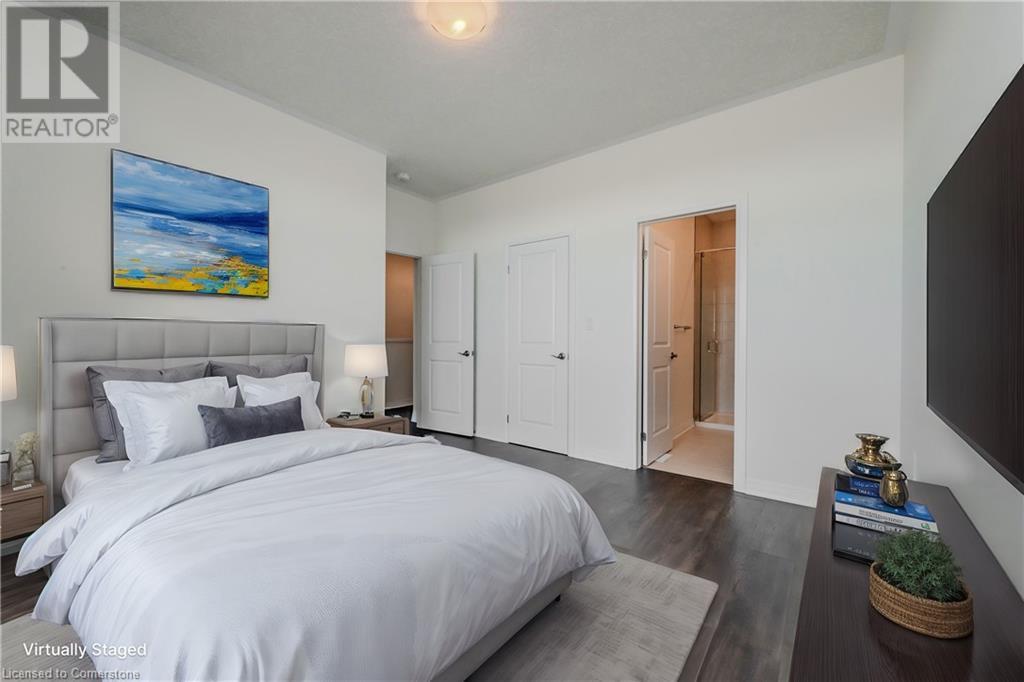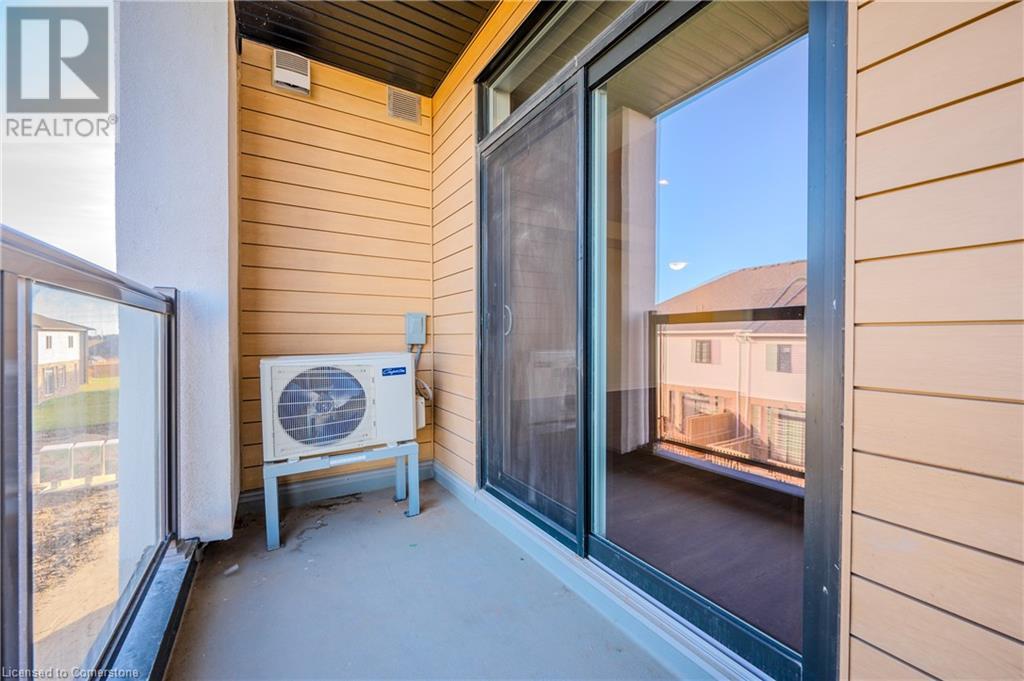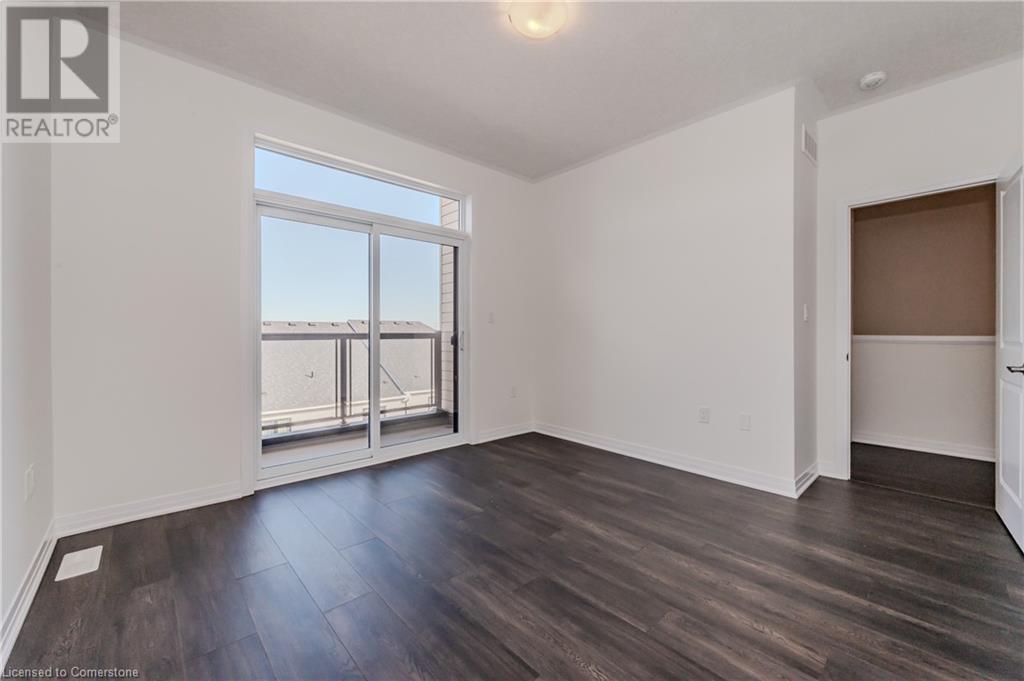142 Foamflower Place Unit# A06 Waterloo, Ontario N2V 0G6
$617,900Maintenance, Insurance, Landscaping
$307.10 Monthly
Maintenance, Insurance, Landscaping
$307.10 MonthlyReady now and brand new, in Vista Hills in West Waterloo! The main floor is a great spot for family and entertaining. The white shaker kitchen with convenient island and quartz counter tops is open to the great room with sliders to the first of two balconies. Wide plank laminate flooring features rich, deep tones. A convenient 2 piece bath and utility room complete this level. Upstairs, the primary suite is a perfect sanctuary, with walk-in closet, 3 piece ensuite bath and sliders to another private balcony. Bedroom number two and a full 4 piece bath, plus laundry are also located at this level. This highly sought-after neighbourhood at the northwestern edge of the city features great schools, parks and walking trails and is close to transit routes and Costco. A short drive to the Universities. This condo has already registered - no occupancy fees! Price reflects the current promotion of $40,000 off the price. Plus, enjoy one year of free condo fees and 0 development charges. (id:42029)
Property Details
| MLS® Number | 40682930 |
| Property Type | Single Family |
| AmenitiesNearBy | Playground, Public Transit, Schools, Shopping |
| EquipmentType | Rental Water Softener, Water Heater |
| Features | Balcony |
| ParkingSpaceTotal | 1 |
| RentalEquipmentType | Rental Water Softener, Water Heater |
Building
| BathroomTotal | 3 |
| BedroomsAboveGround | 2 |
| BedroomsTotal | 2 |
| Age | New Building |
| Appliances | Dishwasher, Dryer, Refrigerator, Stove, Washer |
| BasementType | None |
| ConstructionStyleAttachment | Attached |
| CoolingType | Central Air Conditioning |
| ExteriorFinish | Brick Veneer |
| HalfBathTotal | 1 |
| HeatingType | Forced Air |
| SizeInterior | 1278 Sqft |
| Type | Row / Townhouse |
| UtilityWater | Municipal Water |
Land
| Acreage | No |
| LandAmenities | Playground, Public Transit, Schools, Shopping |
| Sewer | Municipal Sewage System |
| SizeTotalText | Unknown |
| ZoningDescription | R6-ft |
Rooms
| Level | Type | Length | Width | Dimensions |
|---|---|---|---|---|
| Second Level | Laundry Room | Measurements not available | ||
| Second Level | 4pc Bathroom | Measurements not available | ||
| Second Level | Bedroom | 10'7'' x 9'1'' | ||
| Second Level | 3pc Bathroom | Measurements not available | ||
| Second Level | Primary Bedroom | 12'1'' x 11'2'' | ||
| Main Level | Utility Room | Measurements not available | ||
| Main Level | 2pc Bathroom | Measurements not available | ||
| Main Level | Great Room | 18'4'' x 13'1'' | ||
| Main Level | Kitchen | 13'10'' x 8'5'' |
https://www.realtor.ca/real-estate/27714577/142-foamflower-place-unit-a06-waterloo
Interested?
Contact us for more information
Tracey Appleton
Broker
71 Weber Street E.
Kitchener, Ontario N2H 1C6
Megan Bell
Broker
71 Weber Street E.
Kitchener, Ontario N2H 1C6
Sonia Sharif
Salesperson
901 Victoria Street N., Suite B
Kitchener, Ontario N2B 3C3




























