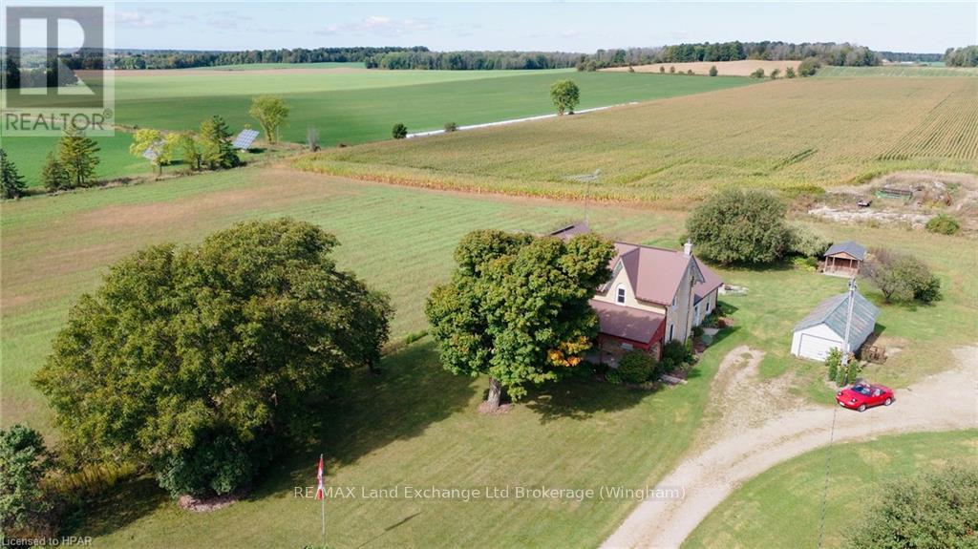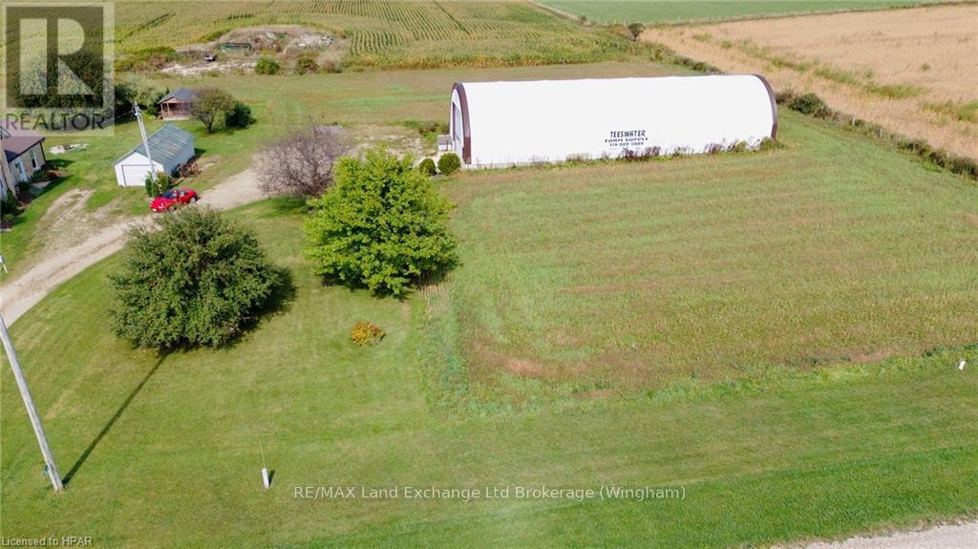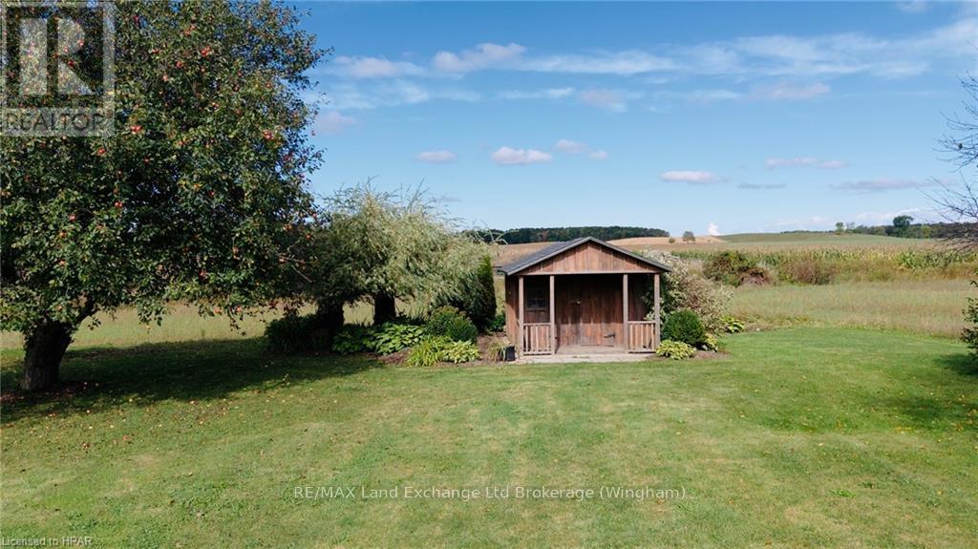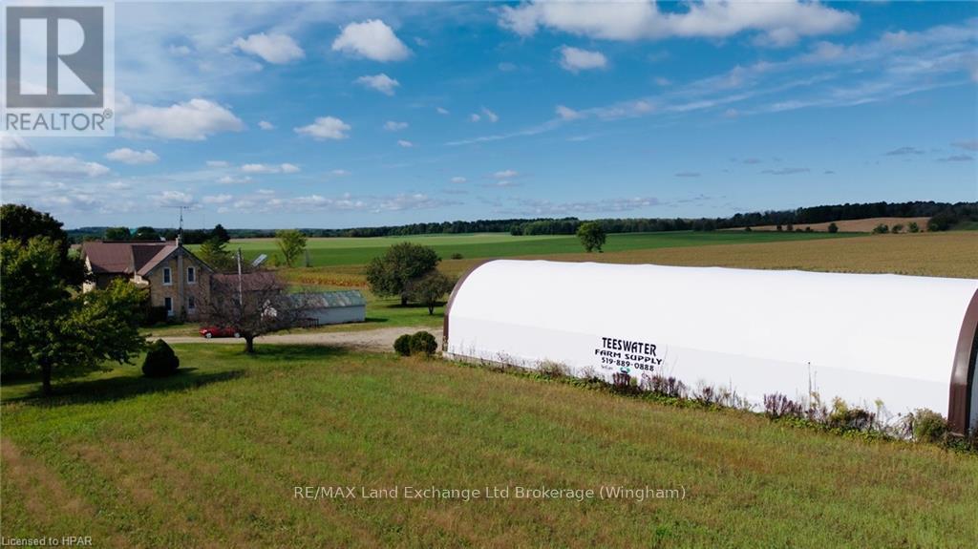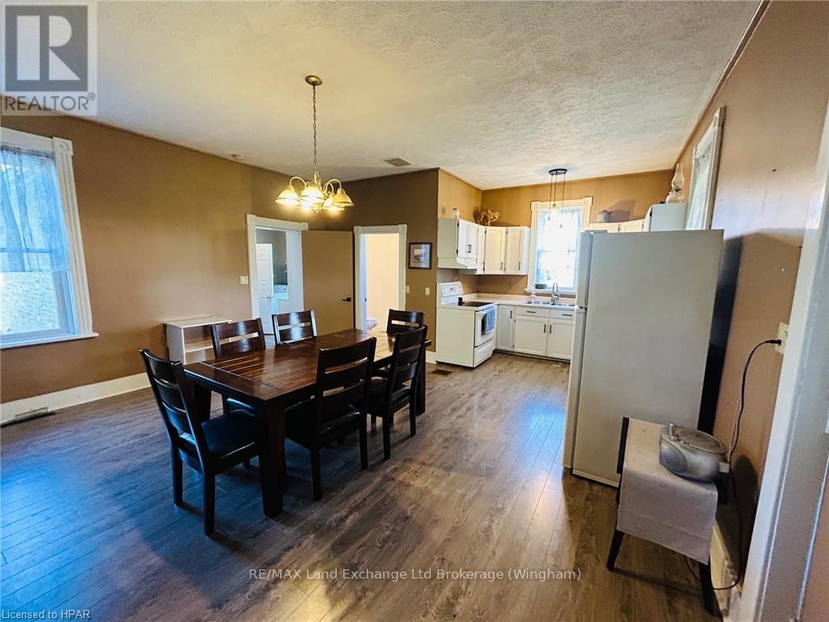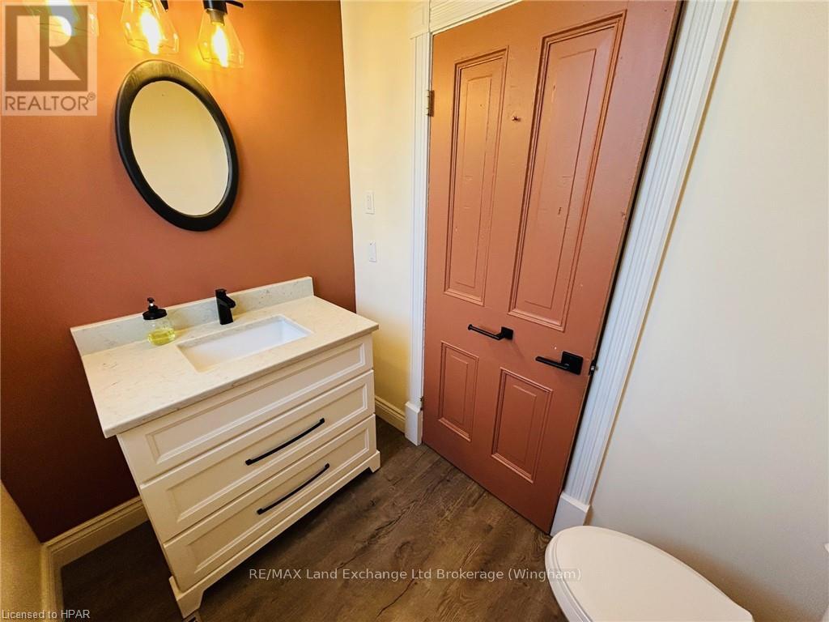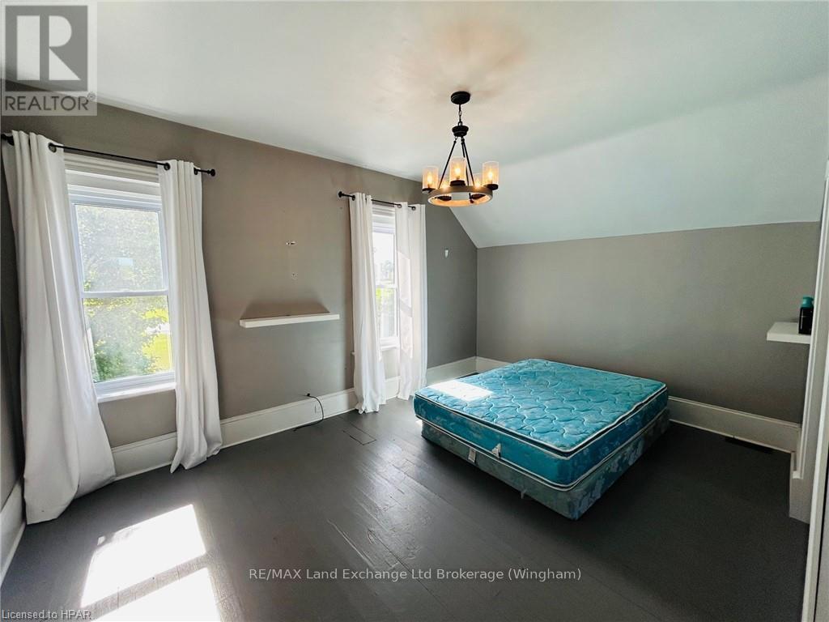232 Bruce Road 6 South Bruce, Ontario N0G 2S0
$749,900
*Charming Country Retreat on Almost 5 Acres* Welcome to your dream home! This spacious story-and-a-half\r\nresidence is nestled on just under 5 acres of picturesque land, offering a perfect blend of comfort and country\r\nliving. With three generous bedrooms and two well-appointed bathrooms, this home provides ample space for\r\nfamily and guests. One of the standout features of this property is the dedicated home office, ideal for remote\r\nwork or study. The expansive layout allows for versatile uses, catering to your lifestyle needs. Step outside\r\nand discover the impressive 100x32 coverall building, which offers endless possibilities—whether for storage,\r\nhobbies, or even livestock. The detached garage adds extra convenience for your vehicles and tools. Enjoy\r\nyour morning coffee or evening sunsets on the inviting covered front porch, where you can soak in the serene\r\nsurroundings. This property is perfect for those looking to embrace a rural lifestyle, with plenty of room for a\r\nfew animals or a garden. Don't miss the chance to own this charming home that combines spacious living with\r\nthe tranquility of the countryside! (id:42029)
Property Details
| MLS® Number | X11822926 |
| Property Type | Single Family |
| Community Name | South Bruce |
| EquipmentType | None |
| Features | Flat Site, Dry |
| ParkingSpaceTotal | 11 |
| RentalEquipmentType | None |
| Structure | Deck, Porch |
Building
| BathroomTotal | 2 |
| BedroomsAboveGround | 3 |
| BedroomsTotal | 3 |
| Appliances | Water Heater |
| BasementDevelopment | Unfinished |
| BasementFeatures | Walk-up |
| BasementType | N/a (unfinished) |
| ConstructionStyleAttachment | Detached |
| ExteriorFinish | Wood, Stone |
| FoundationType | Stone |
| HalfBathTotal | 1 |
| HeatingFuel | Oil |
| HeatingType | Forced Air |
| StoriesTotal | 2 |
| Type | House |
Parking
| Detached Garage |
Land
| AccessType | Year-round Access |
| Acreage | Yes |
| Sewer | Septic System |
| SizeFrontage | 655.51 M |
| SizeIrregular | 655.51 X 298.27 Acre |
| SizeTotalText | 655.51 X 298.27 Acre|2 - 4.99 Acres |
| ZoningDescription | A1 |
Rooms
| Level | Type | Length | Width | Dimensions |
|---|---|---|---|---|
| Second Level | Bedroom | 4.85 m | 2.9 m | 4.85 m x 2.9 m |
| Second Level | Bedroom | 4.85 m | 2.9 m | 4.85 m x 2.9 m |
| Second Level | Bedroom | 4.85 m | 2.9 m | 4.85 m x 2.9 m |
| Second Level | Bathroom | 4.8 m | 2.16 m | 4.8 m x 2.16 m |
| Second Level | Bathroom | 4.8 m | 2.16 m | 4.8 m x 2.16 m |
| Second Level | Bathroom | 4.8 m | 2.16 m | 4.8 m x 2.16 m |
| Second Level | Bedroom | 4.75 m | 3.38 m | 4.75 m x 3.38 m |
| Second Level | Bedroom | 4.75 m | 3.38 m | 4.75 m x 3.38 m |
| Second Level | Bedroom | 4.75 m | 3.38 m | 4.75 m x 3.38 m |
| Second Level | Bedroom | 4.39 m | 3.51 m | 4.39 m x 3.51 m |
| Second Level | Bedroom | 4.39 m | 3.51 m | 4.39 m x 3.51 m |
| Second Level | Bedroom | 4.39 m | 3.51 m | 4.39 m x 3.51 m |
| Main Level | Foyer | 3.89 m | 1.12 m | 3.89 m x 1.12 m |
| Main Level | Foyer | 3.89 m | 1.12 m | 3.89 m x 1.12 m |
| Main Level | Foyer | 3.89 m | 1.12 m | 3.89 m x 1.12 m |
| Main Level | Living Room | 8 m | 4.78 m | 8 m x 4.78 m |
| Main Level | Living Room | 8 m | 4.78 m | 8 m x 4.78 m |
| Main Level | Living Room | 8 m | 4.78 m | 8 m x 4.78 m |
| Main Level | Dining Room | 5.33 m | 4.9 m | 5.33 m x 4.9 m |
| Main Level | Dining Room | 5.33 m | 4.9 m | 5.33 m x 4.9 m |
| Main Level | Dining Room | 5.33 m | 4.9 m | 5.33 m x 4.9 m |
| Main Level | Kitchen | 2.9 m | 2.82 m | 2.9 m x 2.82 m |
| Main Level | Kitchen | 2.9 m | 2.82 m | 2.9 m x 2.82 m |
| Main Level | Kitchen | 2.9 m | 2.82 m | 2.9 m x 2.82 m |
| Main Level | Bathroom | 2.18 m | 1.55 m | 2.18 m x 1.55 m |
| Main Level | Bathroom | 2.18 m | 1.55 m | 2.18 m x 1.55 m |
| Main Level | Bathroom | 2.18 m | 1.55 m | 2.18 m x 1.55 m |
| Main Level | Laundry Room | 3.73 m | 2.29 m | 3.73 m x 2.29 m |
| Main Level | Laundry Room | 3.73 m | 2.29 m | 3.73 m x 2.29 m |
| Main Level | Laundry Room | 3.73 m | 2.29 m | 3.73 m x 2.29 m |
| Main Level | Office | 4.65 m | 3.73 m | 4.65 m x 3.73 m |
| Main Level | Office | 4.65 m | 3.73 m | 4.65 m x 3.73 m |
| Main Level | Office | 4.65 m | 3.73 m | 4.65 m x 3.73 m |
Utilities
| Cable | Available |
| Wireless | Available |
https://www.realtor.ca/real-estate/27706106/232-bruce-road-6-south-bruce-south-bruce
Interested?
Contact us for more information
Jamie Raymond Fischer
Salesperson
262 Josephine St
Wingham, Ontario N0G 2W0


