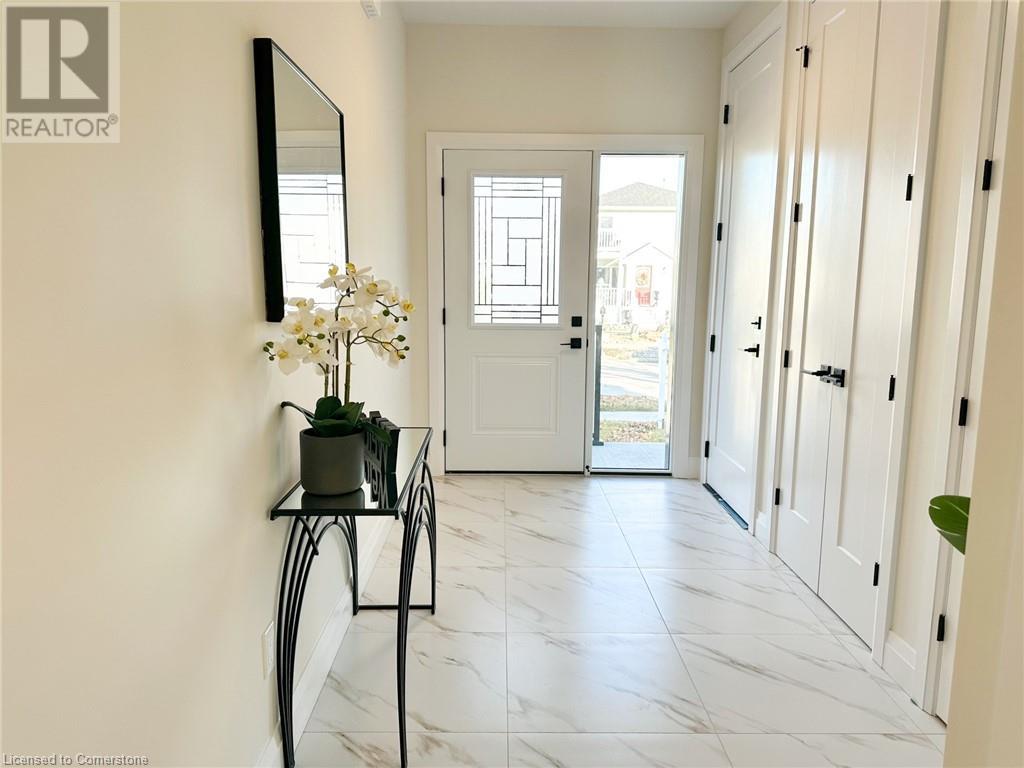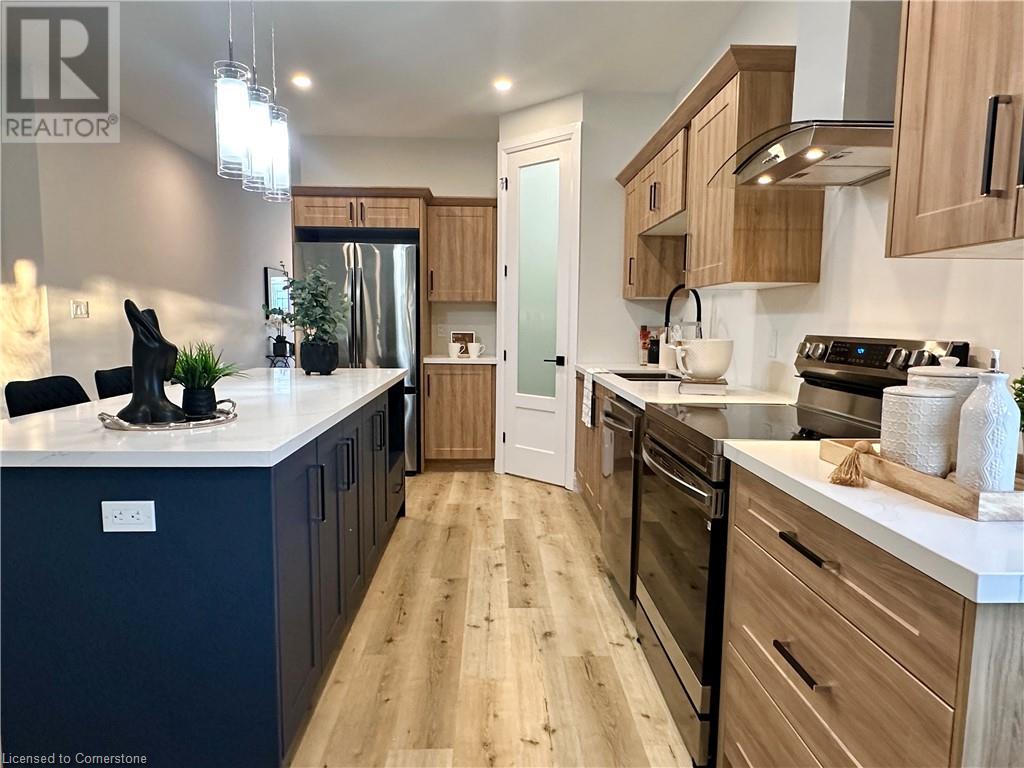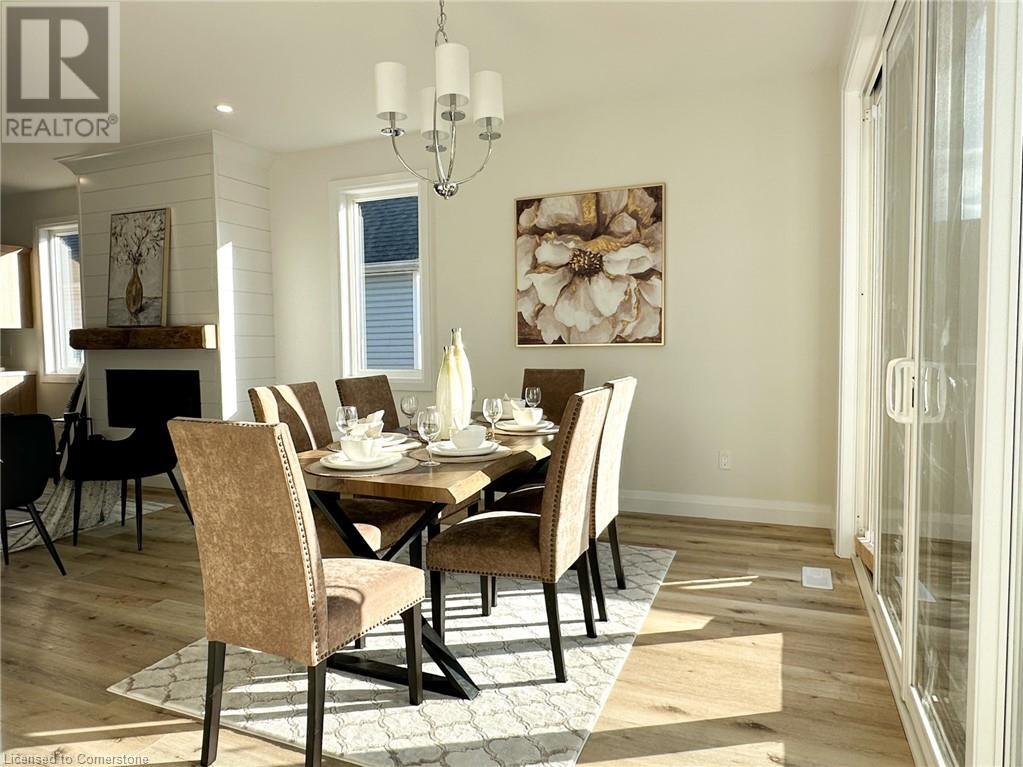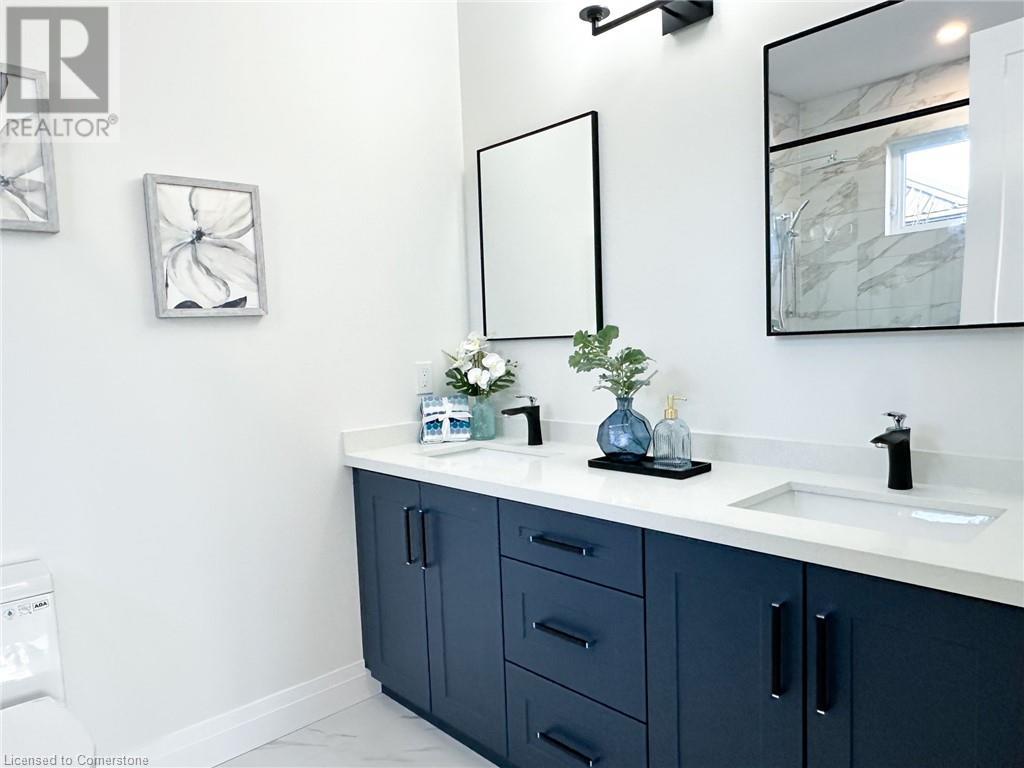53 Giles Street London, Ontario N5Z 2V5
$799,000
STUNNING New Bungalow with Legal Basement Suite by Bota Homes! Discover the perfect blend of style and functionality that has been thoughtfully designed to include a LEGAL BASEMENT SUITE—an ideal Mortgage Helper or Investment Opportunity. Step inside to be greeted by abundant Natural Light from Oversized Windows and an inviting Open-Concept Layout. The modern Kitchen features a striking Two-Tone Design, Stainless Steel Appliances, and a convenient Breakfast Bar, perfect for both everyday living and entertaining. The main floor offers two spacious Bedrooms and two full Bathrooms, including a luxurious Primary suite with a large Walk-in Closet leading to a 4-piece Ensuite Bathroom. A practical Mudroom/Laundry area provides direct access to the Garage. The Basement, accessed via a common stairwell, boasts a self-contained suite with two Bedrooms, one Bathroom, and a bright eat-in Kitchen flowing into an Open-Concept living area. Located close to Schools, Shopping and access to HWY 401, this exceptional property is a rare find and won’t last long! Book your Private Showing today! (id:42029)
Property Details
| MLS® Number | 40681416 |
| Property Type | Single Family |
| AmenitiesNearBy | Hospital, Park, Place Of Worship, Playground, Public Transit, Schools, Shopping |
| Features | Sump Pump, In-law Suite |
| ParkingSpaceTotal | 3 |
Building
| BathroomTotal | 3 |
| BedroomsAboveGround | 2 |
| BedroomsBelowGround | 2 |
| BedroomsTotal | 4 |
| Appliances | Dishwasher, Dryer, Refrigerator, Stove, Water Meter, Washer |
| ArchitecturalStyle | Bungalow |
| BasementDevelopment | Finished |
| BasementType | Full (finished) |
| ConstructionMaterial | Wood Frame |
| ConstructionStyleAttachment | Detached |
| CoolingType | Central Air Conditioning |
| ExteriorFinish | Brick, Wood |
| FireplacePresent | Yes |
| FireplaceTotal | 1 |
| FoundationType | Poured Concrete |
| HeatingType | Forced Air |
| StoriesTotal | 1 |
| SizeInterior | 2570 Sqft |
| Type | House |
| UtilityWater | Municipal Water |
Parking
| Attached Garage |
Land
| Acreage | No |
| LandAmenities | Hospital, Park, Place Of Worship, Playground, Public Transit, Schools, Shopping |
| Sewer | Municipal Sewage System |
| SizeDepth | 130 Ft |
| SizeFrontage | 35 Ft |
| SizeTotalText | Under 1/2 Acre |
| ZoningDescription | R2-2 |
Rooms
| Level | Type | Length | Width | Dimensions |
|---|---|---|---|---|
| Basement | Bedroom | 11'5'' x 10'2'' | ||
| Basement | 4pc Bathroom | 7'9'' x 6'6'' | ||
| Basement | Bedroom | 10'2'' x 10'2'' | ||
| Basement | Living Room | 18'0'' x 17'1'' | ||
| Basement | Kitchen | 14'8'' x 11'8'' | ||
| Basement | Laundry Room | 9'2'' x 5'9'' | ||
| Main Level | Primary Bedroom | 14'1'' x 11'5'' | ||
| Main Level | Full Bathroom | 10'2'' x 6'6'' | ||
| Main Level | Bedroom | 11'2'' x 10'2'' | ||
| Main Level | Laundry Room | 7'5'' x 8'2'' | ||
| Main Level | 4pc Bathroom | 9'2'' x 5'2'' | ||
| Main Level | Living Room | 14'8'' x 24'6'' | ||
| Main Level | Kitchen | 14'8'' x 15'1'' |
https://www.realtor.ca/real-estate/27690596/53-giles-street-london
Interested?
Contact us for more information
Sam Vlad
Salesperson
901 Victoria Street N., Suite B
Kitchener, Ontario N2B 3C3

































