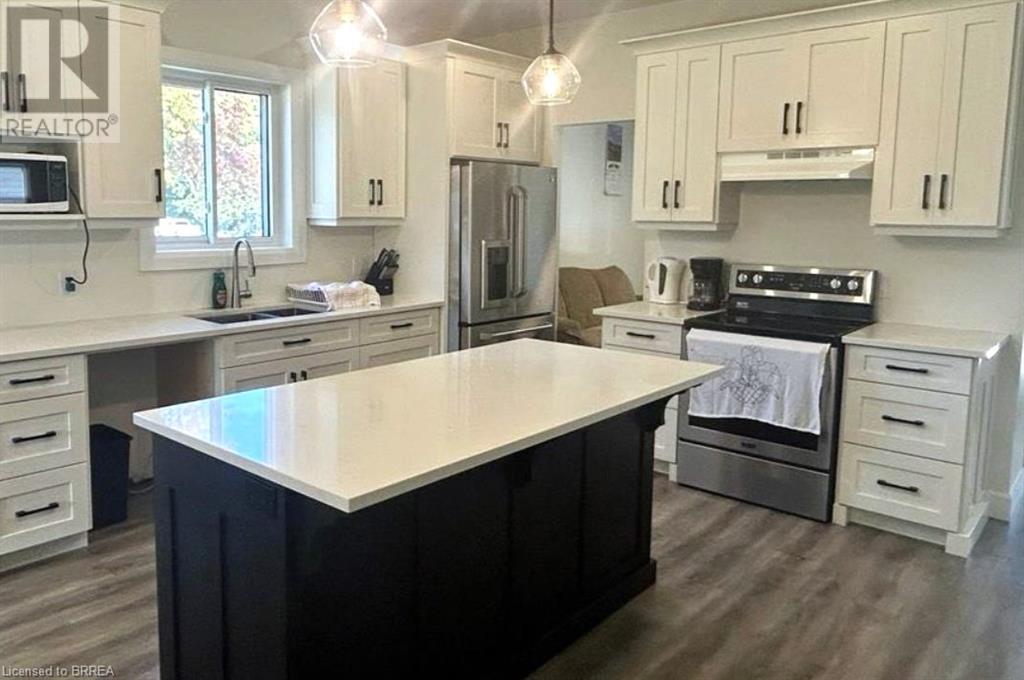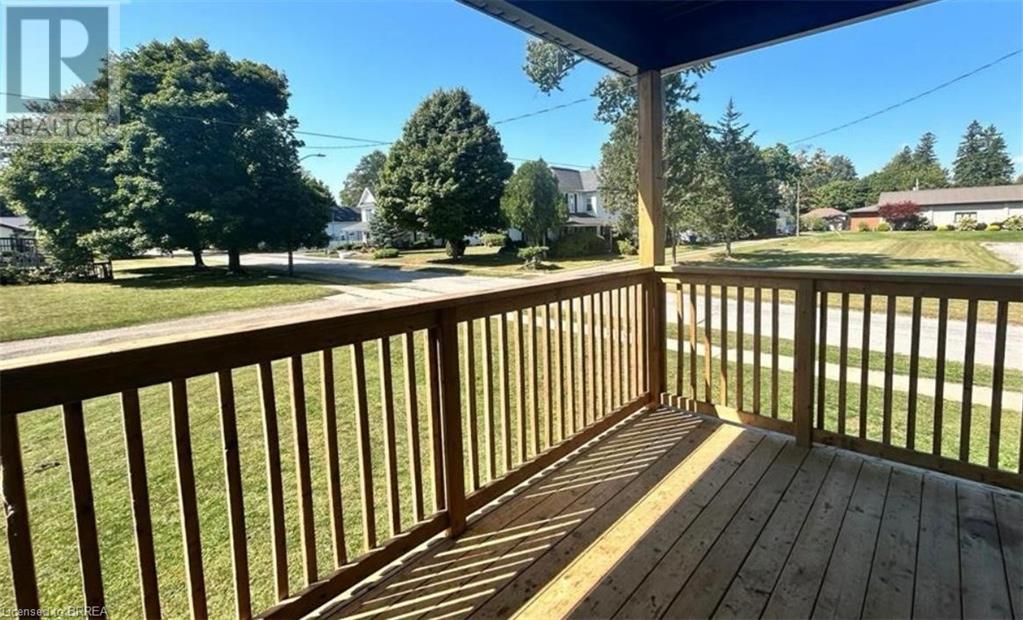165 Gordon Street Bothwell, Ontario N0P 1C0
$539,900
Why settle for resale when you can own a brand-new home for less? Discover exceptional design and craftsmanship in the charming commuter town of Bothwell, ideally situated between Chatham and London. This stunning home features 3 spacious bedrooms, including a luxurious primary retreat with a 4pc ensuite, and beautifully open-concept living areas perfect for entertaining and family life. The expansive, unfinished basement comes with rough-ins, offering the opportunity to customize with two additional bedrooms, a full bath, and a generous rec room. Imagine building the home of your dreams, tailored to your vision and lifestyle. Don't miss your chance to experience the best of new construction in a prime location! (id:42029)
Property Details
| MLS® Number | 40675509 |
| Property Type | Single Family |
| CommunityFeatures | Quiet Area |
| EquipmentType | Water Heater |
| Features | Country Residential, Sump Pump |
| ParkingSpaceTotal | 3 |
| RentalEquipmentType | Water Heater |
Building
| BathroomTotal | 2 |
| BedroomsAboveGround | 3 |
| BedroomsTotal | 3 |
| ArchitecturalStyle | Bungalow |
| BasementDevelopment | Unfinished |
| BasementType | Full (unfinished) |
| ConstructedDate | 2023 |
| ConstructionStyleAttachment | Detached |
| CoolingType | Central Air Conditioning |
| ExteriorFinish | Brick Veneer, Vinyl Siding |
| FoundationType | Poured Concrete |
| HeatingFuel | Natural Gas |
| HeatingType | Forced Air |
| StoriesTotal | 1 |
| SizeInterior | 1488 Sqft |
| Type | House |
| UtilityWater | Municipal Water |
Parking
| Attached Garage |
Land
| Acreage | No |
| Sewer | Septic System |
| SizeDepth | 130 Ft |
| SizeFrontage | 47 Ft |
| SizeTotalText | Under 1/2 Acre |
| ZoningDescription | Rl2 |
Rooms
| Level | Type | Length | Width | Dimensions |
|---|---|---|---|---|
| Main Level | Laundry Room | 6'6'' x 6'0'' | ||
| Main Level | 4pc Bathroom | Measurements not available | ||
| Main Level | Bedroom | 10'0'' x 9'10'' | ||
| Main Level | Bedroom | 9'10'' x 9'10'' | ||
| Main Level | Full Bathroom | 5'6'' x 12'0'' | ||
| Main Level | Primary Bedroom | 12'0'' x 15'0'' | ||
| Main Level | Living Room | 17'0'' x 12'10'' | ||
| Main Level | Kitchen | 11'6'' x 14'6'' | ||
| Main Level | Dining Room | 11'0'' x 12'0'' | ||
| Main Level | Foyer | 11'6'' x 5'8'' |
https://www.realtor.ca/real-estate/27641295/165-gordon-street-bothwell
Interested?
Contact us for more information
Chris Costabile
Salesperson
45 Argyle Ave. Unit A
Delhi, Ontario N4B 1J4












