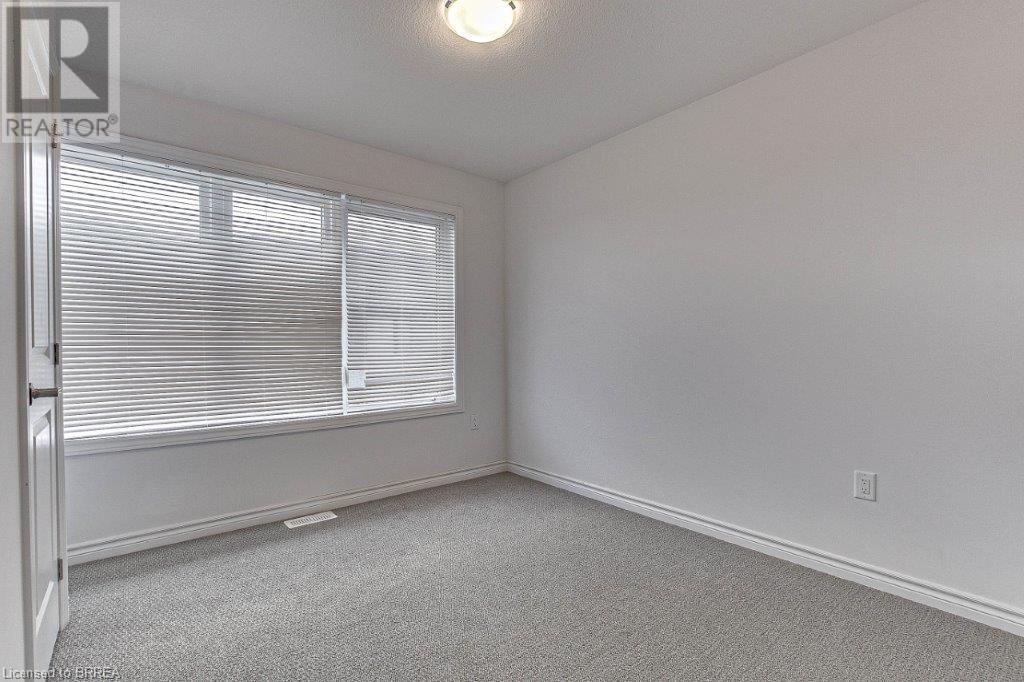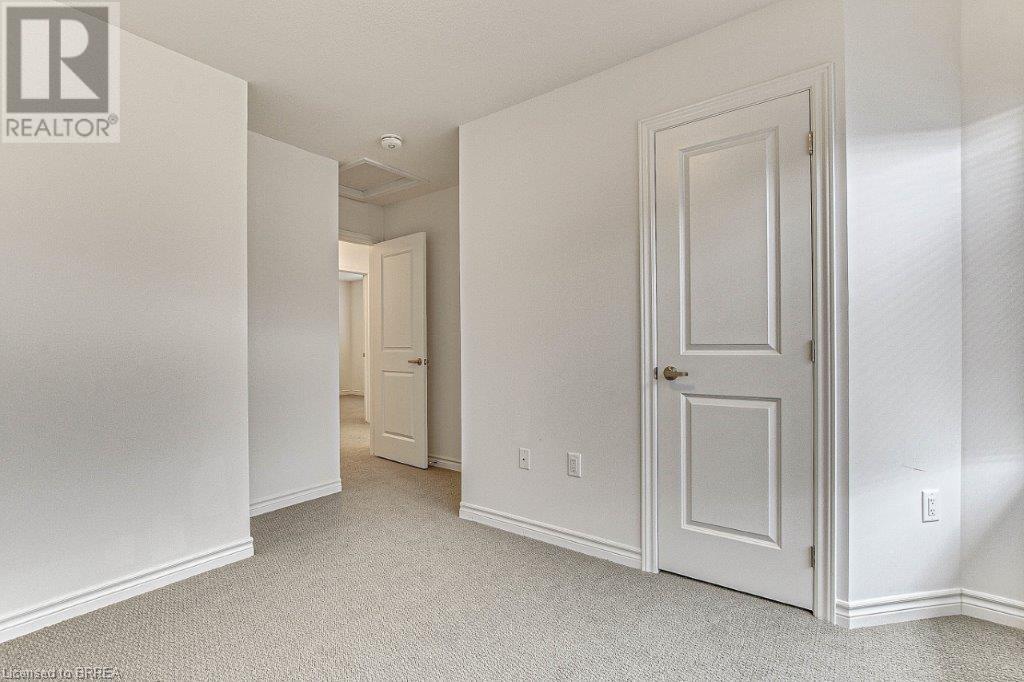461 Blackburn Drive Unit# 110 Brantford, Ontario N3T 0W9
$649,900Maintenance, Insurance, Property Management, Parking
$69.29 Monthly
Maintenance, Insurance, Property Management, Parking
$69.29 MonthlyDon't miss out on opportunity to own this one year old END UNIT townhouse in Brant West, Brantford. built by Losani, offers 1632 square feet of living space. This House offers 3 bedrooms and 2.5 Washrooms. This house boasts a well-designed layout, featuring a spacious kitchen equipped with Stainless steel appliances, quartz countertops, and a combined dining area that leads to a walk-out balcony. Perfect for cooking, dining, and entertaining. It is conveniently located near parks, schools, transit, shops, and many more amenities. The primary bedroom has a walk-in closet and ensuite. The lower Direct access from the garage. Comes with private parking spot in the driveway, and visitor parking is nearby. Experience the convenience and comfort of this new end unit townhouse in the desirable Brant West community. (id:42029)
Property Details
| MLS® Number | 40680560 |
| Property Type | Single Family |
| AmenitiesNearBy | Hospital, Park, Schools, Shopping |
| CommunityFeatures | Quiet Area, Community Centre |
| EquipmentType | Other, Water Heater |
| Features | Balcony |
| ParkingSpaceTotal | 2 |
| RentalEquipmentType | Other, Water Heater |
Building
| BathroomTotal | 3 |
| BedroomsAboveGround | 3 |
| BedroomsTotal | 3 |
| Appliances | Central Vacuum - Roughed In, Dishwasher, Dryer, Refrigerator, Washer, Gas Stove(s), Hood Fan |
| ArchitecturalStyle | 3 Level |
| BasementType | None |
| ConstructedDate | 2023 |
| ConstructionStyleAttachment | Attached |
| CoolingType | Central Air Conditioning |
| ExteriorFinish | Brick, Stone |
| FoundationType | Poured Concrete |
| HalfBathTotal | 1 |
| HeatingFuel | Natural Gas |
| HeatingType | Forced Air |
| StoriesTotal | 3 |
| SizeInterior | 1632 Sqft |
| Type | Row / Townhouse |
| UtilityWater | Municipal Water |
Parking
| Attached Garage |
Land
| Acreage | No |
| LandAmenities | Hospital, Park, Schools, Shopping |
| Sewer | Municipal Sewage System |
| SizeFrontage | 26 Ft |
| SizeTotalText | Unknown |
| ZoningDescription | H-r4a-61 |
Rooms
| Level | Type | Length | Width | Dimensions |
|---|---|---|---|---|
| Second Level | Bedroom | 10'3'' x 8'8'' | ||
| Second Level | 3pc Bathroom | 7'11'' x 6'9'' | ||
| Second Level | Bedroom | 11'10'' x 11'7'' | ||
| Second Level | Bedroom | 11'6'' x 10'9'' | ||
| Second Level | Full Bathroom | 6'6'' x 6'3'' | ||
| Main Level | 2pc Bathroom | 5'4'' x 4'11'' | ||
| Main Level | Dining Room | 20'7'' x 18'4'' | ||
| Main Level | Living Room | 20'7'' x 18'4'' | ||
| Main Level | Kitchen | 9'2'' x 7'6'' | ||
| Main Level | Other | 23'6'' x 10'1'' |
https://www.realtor.ca/real-estate/27682558/461-blackburn-drive-unit-110-brantford
Interested?
Contact us for more information
Harjit Multani
Broker
44 Thames St. S.
Ingersoll, Ontario N5C 2S9




























