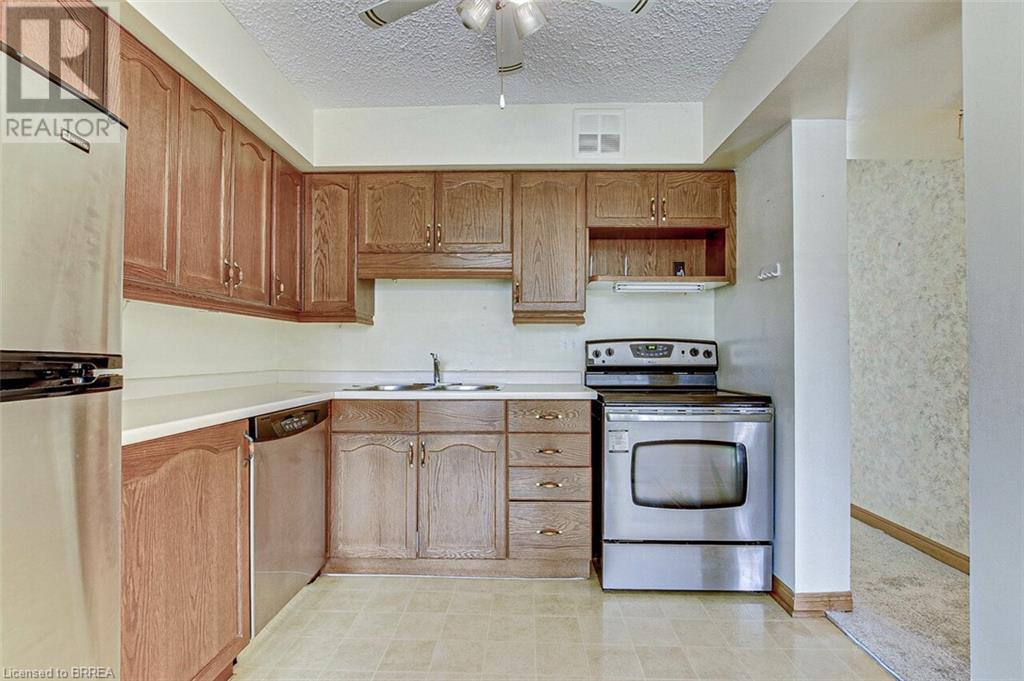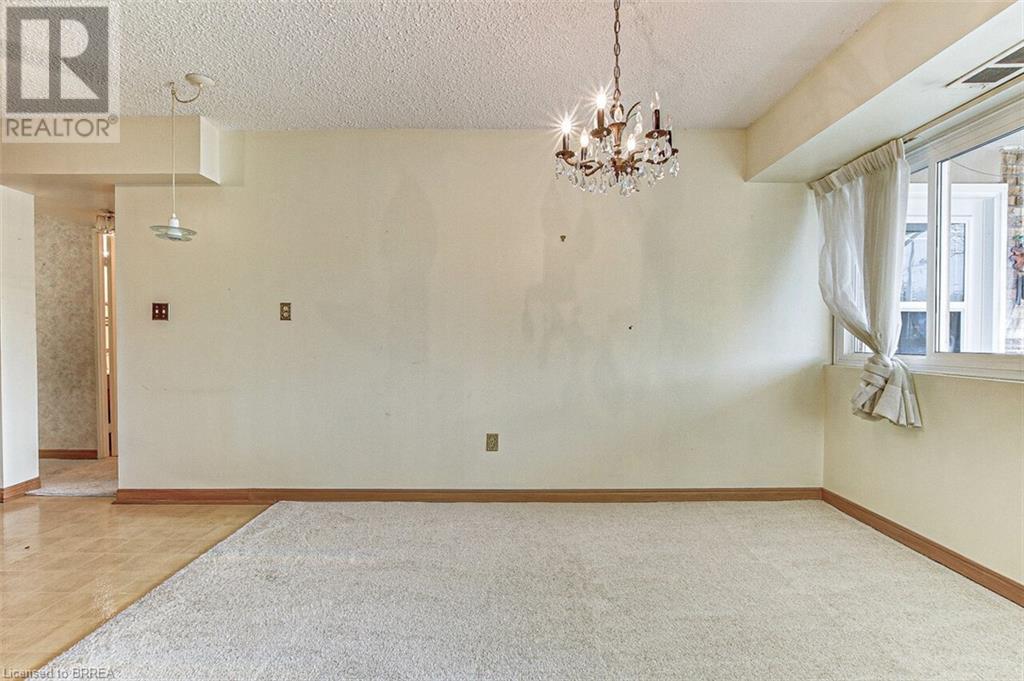164 Paris Road Unit# 202 Brantford, Ontario N3R 6M4
$389,900Maintenance, Insurance, Common Area Maintenance, Heat, Electricity, Landscaping, Property Management, Parking, Water
$1,231.99 Monthly
Maintenance, Insurance, Common Area Maintenance, Heat, Electricity, Landscaping, Property Management, Parking, Water
$1,231.99 MonthlyPrestigious COLONIAL MANOR! Two bedroom plus a den condo on the second floor. This sunny and bright home features a large enclosed balcony with access from the living/dining rooms as well as the primary suite. Insuite laundry, large storage closet, 1.5 Baths (including ensuite), all new carpeting, and exclusive underground parking. Located close to BGCC, walking trails and all amenities (including 5 minute access to Hwy #403) Move-in ready! (id:42029)
Property Details
| MLS® Number | 40680845 |
| Property Type | Single Family |
| AmenitiesNearBy | Golf Nearby, Hospital, Public Transit, Schools |
| CommunityFeatures | Quiet Area, Community Centre |
| Features | Corner Site, Balcony |
| ParkingSpaceTotal | 2 |
| StorageType | Locker |
| ViewType | City View |
Building
| BathroomTotal | 2 |
| BedroomsAboveGround | 2 |
| BedroomsBelowGround | 1 |
| BedroomsTotal | 3 |
| Appliances | Dishwasher, Dryer, Refrigerator, Stove, Washer |
| BasementType | None |
| ConstructedDate | 1975 |
| ConstructionStyleAttachment | Attached |
| CoolingType | Central Air Conditioning |
| ExteriorFinish | Brick |
| FireProtection | Smoke Detectors |
| HeatingFuel | Natural Gas |
| HeatingType | Forced Air |
| StoriesTotal | 1 |
| SizeInterior | 1415 Sqft |
| Type | Apartment |
| UtilityWater | Municipal Water |
Parking
| Underground | |
| Covered | |
| Visitor Parking |
Land
| AccessType | Road Access, Highway Access |
| Acreage | No |
| LandAmenities | Golf Nearby, Hospital, Public Transit, Schools |
| Sewer | Municipal Sewage System |
| SizeTotalText | Under 1/2 Acre |
| ZoningDescription | Rhd |
Rooms
| Level | Type | Length | Width | Dimensions |
|---|---|---|---|---|
| Main Level | 4pc Bathroom | Measurements not available | ||
| Main Level | 3pc Bathroom | Measurements not available | ||
| Main Level | Den | 11'4'' x 15'10'' | ||
| Main Level | Bedroom | 12'10'' x 11'3'' | ||
| Main Level | Primary Bedroom | 13'0'' x 14'11'' | ||
| Main Level | Living Room | 19'10'' x 14'6'' | ||
| Main Level | Eat In Kitchen | 8'10'' x 19'10'' |
Utilities
| Cable | Available |
| Electricity | Available |
| Natural Gas | Available |
https://www.realtor.ca/real-estate/27684460/164-paris-road-unit-202-brantford
Interested?
Contact us for more information
Michelle Amey
Broker of Record
175 Brant Ave
Brantford, Ontario N3T 3H8

























