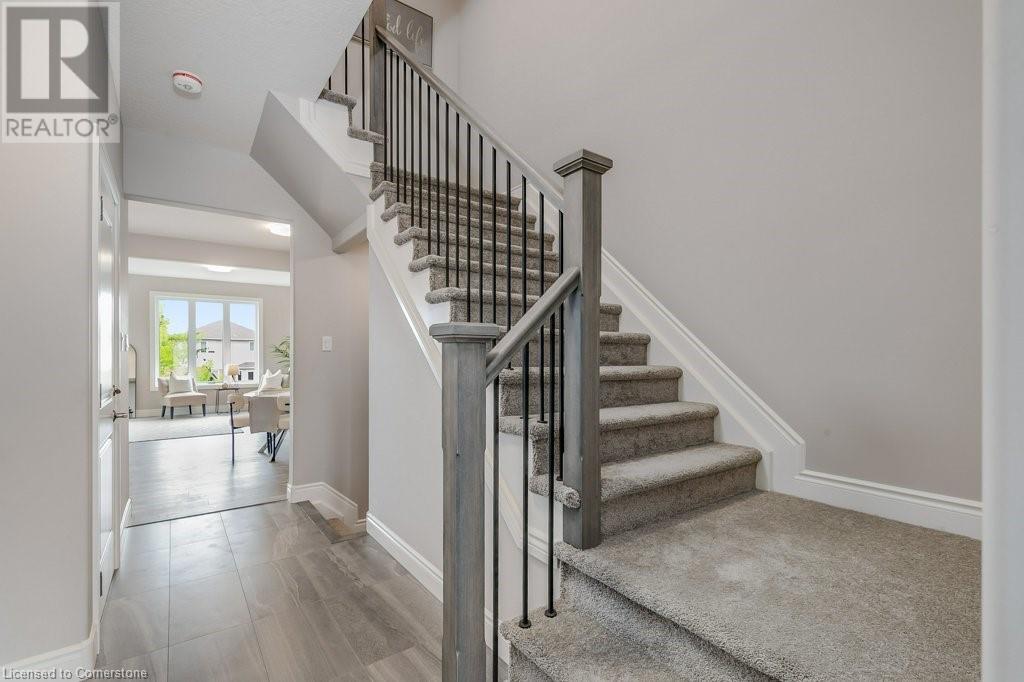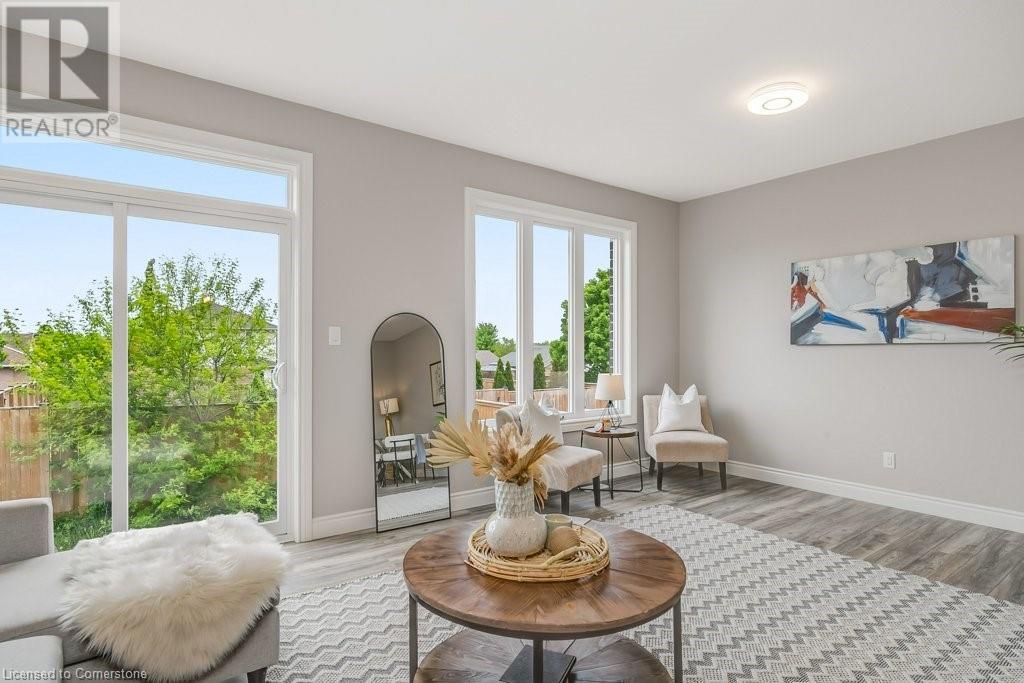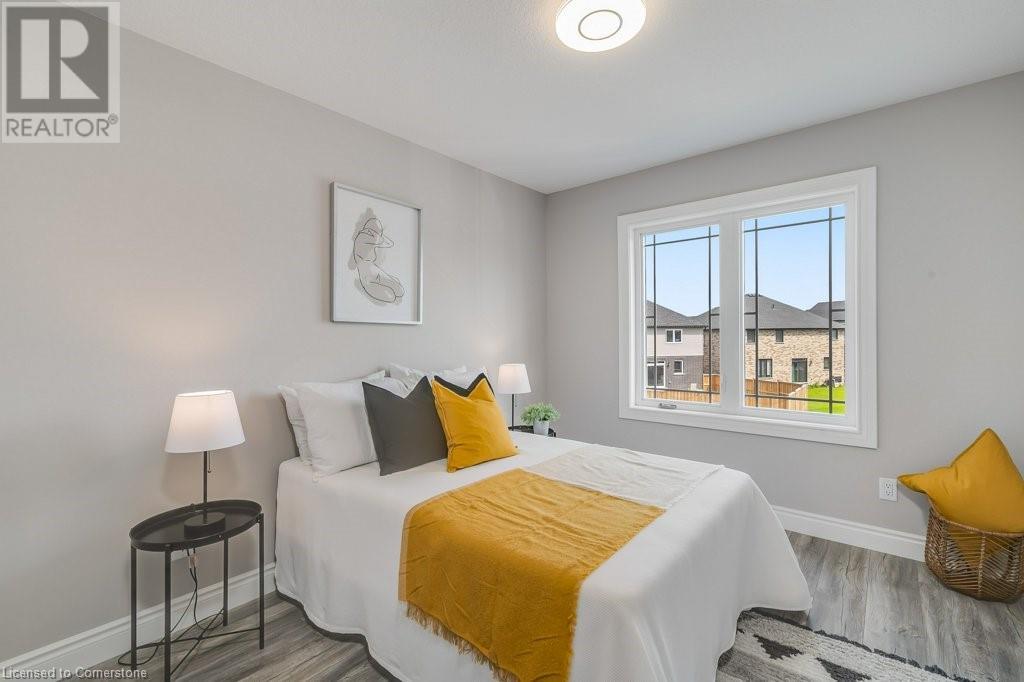240 Keeso Lane Listowel, Ontario N4W 0C3
$649,000
APPLIANCES INCLUDED FOR A LIMITED TIME ! Welcome to 240 Keeso Lane in Listowel. This two-story townhome built by Euro Custom Homes has ~1820 Sq Ft of living space and has three bedrooms and three bathrooms. Upon entering the home you will be impressed by the high ceilings and bright living space including the kitchen with ample storage that features a walk-in pantry and island overlooking the open concept living space. Walk through the sliding doors off the back onto your finished deck and enjoy the afternoon sun. The second floor boasts three spacious bedrooms, and two full bathrooms. The master bedroom has two walk-in closets and the ensuite features a double sink and a tiled shower. The laundry room is ideally located on the second level and features a sink. The property will be finished with sodding, asphalt driveway, and wooden deck off the back. This townhome is ideal for young families looking more living space but still having the comfort of a new build home or professional couples looking for low maintenance home. Tarion Warranty is included with this home. (id:42029)
Property Details
| MLS® Number | 40680270 |
| Property Type | Single Family |
| AmenitiesNearBy | Golf Nearby, Hospital, Place Of Worship, Playground, Schools |
| CommunityFeatures | Quiet Area, School Bus |
| EquipmentType | Water Heater |
| Features | Paved Driveway, Sump Pump |
| ParkingSpaceTotal | 3 |
| RentalEquipmentType | Water Heater |
| Structure | Porch |
Building
| BathroomTotal | 3 |
| BedroomsAboveGround | 3 |
| BedroomsTotal | 3 |
| Age | New Building |
| Appliances | Dishwasher, Dryer, Refrigerator, Stove, Washer |
| ArchitecturalStyle | 2 Level |
| BasementDevelopment | Unfinished |
| BasementType | Full (unfinished) |
| ConstructionStyleAttachment | Attached |
| CoolingType | Central Air Conditioning |
| ExteriorFinish | Brick, Vinyl Siding |
| FoundationType | Poured Concrete |
| HalfBathTotal | 1 |
| HeatingFuel | Natural Gas |
| HeatingType | Forced Air |
| StoriesTotal | 2 |
| SizeInterior | 1820 Sqft |
| Type | Row / Townhouse |
| UtilityWater | Municipal Water |
Parking
| Attached Garage |
Land
| Acreage | No |
| FenceType | Partially Fenced |
| LandAmenities | Golf Nearby, Hospital, Place Of Worship, Playground, Schools |
| Sewer | Municipal Sewage System |
| SizeDepth | 108 Ft |
| SizeFrontage | 20 Ft |
| SizeTotalText | Under 1/2 Acre |
| ZoningDescription | R5-14 |
Rooms
| Level | Type | Length | Width | Dimensions |
|---|---|---|---|---|
| Second Level | 4pc Bathroom | 10'0'' x 5'0'' | ||
| Second Level | Bedroom | 9'9'' x 12'5'' | ||
| Second Level | Bedroom | 9'1'' x 11'0'' | ||
| Second Level | Full Bathroom | 5'3'' x 12'10'' | ||
| Second Level | Primary Bedroom | 13'2'' x 14'2'' | ||
| Main Level | 2pc Bathroom | 5'4'' x 6'1'' | ||
| Main Level | Family Room | 19'2'' x 12'6'' | ||
| Main Level | Dining Room | 9'2'' x 11'0'' | ||
| Main Level | Kitchen | 10'0'' x 12'2'' |
https://www.realtor.ca/real-estate/27676577/240-keeso-lane-listowel
Interested?
Contact us for more information
Ellen Bakker
Salesperson
640 Riverbend Drive, Unit B
Kitchener, Ontario N2K 3S2
Suzanne Ethier
Broker
640 Riverbend Drive, Unit B
Kitchener, Ontario N2K 3S2



































