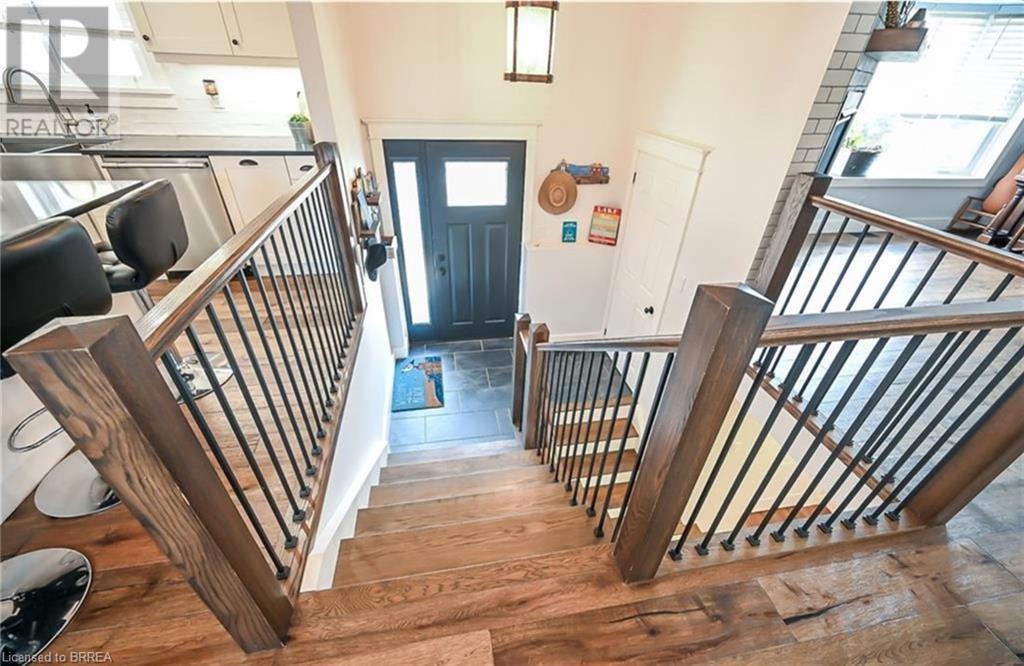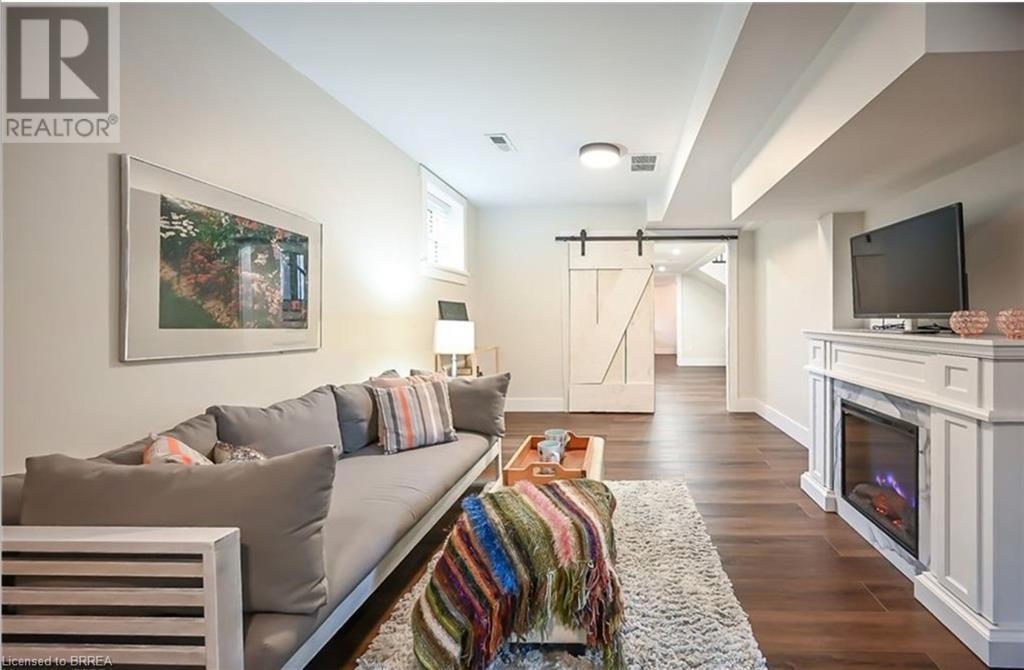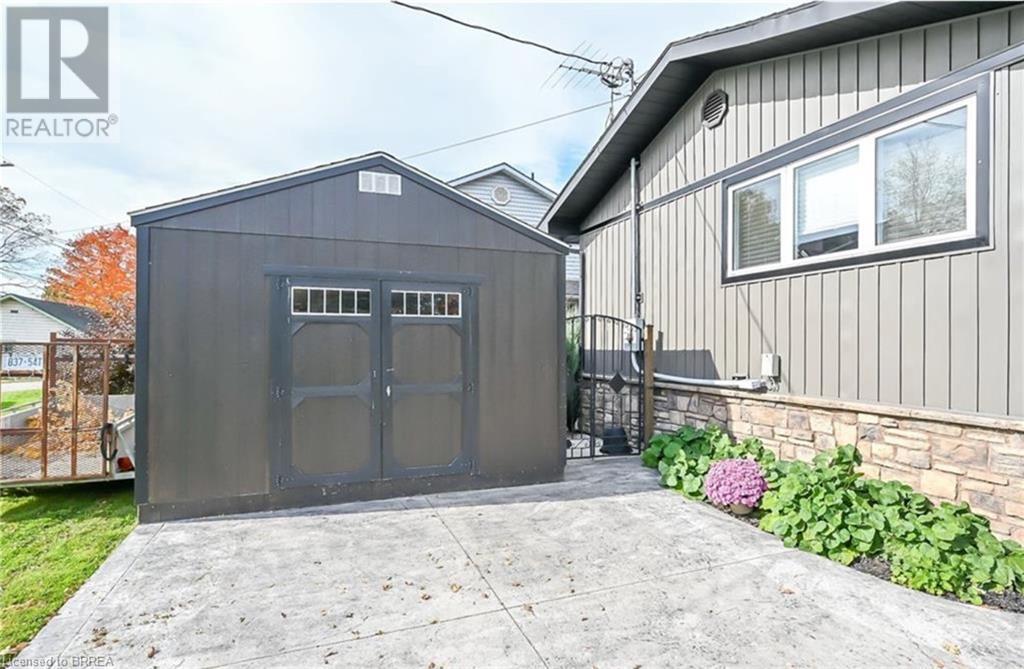9 Kiwanis Avenue Port Dover, Ontario N0A 1N2
$819,900
Step into this immaculate raised ranch home, nestled in one of Port Dover’s prestigious neighbourhoods. Your tour begins with a charming stamped concrete walkway leading you to the front door, setting the stage for what’s to come. Inside, the kitchen is a true masterpiece, designed for the discerning foodie. Equipped with high-end stainless steel appliances, sleek granite countertops, and a spacious island, this kitchen is both functional and beautiful. It seamlessly flows into the open-concept living and lounge areas, featuring a cozy gas fireplace and large, newer vinyl windows that bathe the space in natural light. The primary bedroom is a serene retreat, offering partial water views, a walk-in closet, and a luxurious ensuite with a relaxing soaker tub – the perfect place to unwind after a long day. The lower level offers endless possibilities, with a granny suite featuring two well-sized bedrooms, beautifully decorated, and a recently updated bathroom with a walk-in shower. A large laundry room and additional storage space make this level as practical as it is stylish. Step outside through the sliding doors off the kitchen to an entertainer’s dream – a custom-designed outdoor dining deck with a louvered windbreak wall. This private oasis overlooks a serene sand relaxation area, perfect for enjoying the lakeside breeze after a day at the beach. As if that weren’t enough, there’s also a great workshop space. Water access and shared exclusive use of lovely park as a part of the Rita Park Association. This home has been meticulously cared for and thoughtfully updated throughout. From rich flooring and subtle designer paint colours to custom blinds, upgraded lighting, mirrors, and fixtures – every detail has been carefully considered. With nothing left to do but move in, this home offers luxurious living in one of Port Dover’s most desirable locations. Grab your paddle board and don't miss your chance to make this home yours! (id:42029)
Property Details
| MLS® Number | 40675999 |
| Property Type | Single Family |
| AmenitiesNearBy | Beach, Golf Nearby, Marina, Park, Place Of Worship, Playground, Schools, Shopping |
| CommunityFeatures | Quiet Area |
| EquipmentType | Water Heater |
| Features | Sump Pump |
| ParkingSpaceTotal | 4 |
| RentalEquipmentType | Water Heater |
| Structure | Shed |
| ViewType | Lake View |
Building
| BathroomTotal | 3 |
| BedroomsAboveGround | 1 |
| BedroomsBelowGround | 2 |
| BedroomsTotal | 3 |
| Appliances | Dishwasher, Dryer, Refrigerator, Stove, Water Meter, Washer, Hood Fan, Window Coverings |
| ArchitecturalStyle | Raised Bungalow |
| BasementDevelopment | Finished |
| BasementType | Full (finished) |
| ConstructedDate | 1995 |
| ConstructionStyleAttachment | Detached |
| CoolingType | Central Air Conditioning |
| ExteriorFinish | Brick Veneer, Vinyl Siding |
| FireProtection | Smoke Detectors |
| FireplacePresent | Yes |
| FireplaceTotal | 1 |
| FoundationType | Poured Concrete |
| HalfBathTotal | 1 |
| HeatingFuel | Natural Gas |
| HeatingType | Forced Air |
| StoriesTotal | 1 |
| SizeInterior | 2040 Sqft |
| Type | House |
| UtilityWater | Municipal Water |
Parking
| Detached Garage |
Land
| Acreage | No |
| LandAmenities | Beach, Golf Nearby, Marina, Park, Place Of Worship, Playground, Schools, Shopping |
| Sewer | Municipal Sewage System |
| SizeFrontage | 50 Ft |
| SizeTotalText | Under 1/2 Acre |
| ZoningDescription | R1-a |
Rooms
| Level | Type | Length | Width | Dimensions |
|---|---|---|---|---|
| Basement | 3pc Bathroom | 5'8'' x 10'6'' | ||
| Basement | Bedroom | 10'9'' x 8'11'' | ||
| Basement | Bedroom | 19'5'' x 9'9'' | ||
| Basement | Kitchen | 23'7'' x 10'1'' | ||
| Main Level | Full Bathroom | 13'9'' x 8'9'' | ||
| Main Level | Primary Bedroom | 14'0'' x 11'7'' | ||
| Main Level | 2pc Bathroom | 7'5'' x 5'4'' | ||
| Main Level | Living Room | 20'11'' x 18'5'' | ||
| Main Level | Kitchen | 20'11'' x 11'0'' |
https://www.realtor.ca/real-estate/27653201/9-kiwanis-avenue-port-dover
Interested?
Contact us for more information
Cc Alexander
Salesperson
80 Brant Avenue, Suite 1001-Unita
Brantford, Ontario N3T 3H1









































