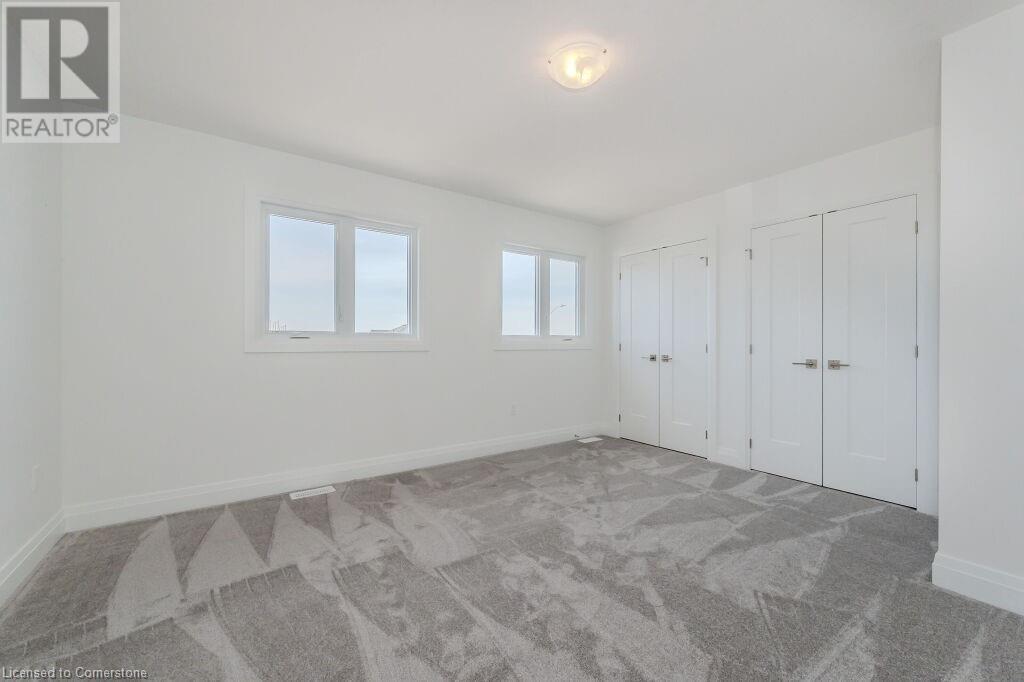88 South Parkwood Boulevard Elmira, Ontario N3B 0E6
$1,049,900
Move in and enjoy Christmas in your brand new home! Montgomery Homes proudly presents this beautiful brand new home in desirable Southwood Park in Elmira. This 4 bedroom, 2.5 bath home boasts over 2200 sq feet and checks all the boxes for a top quality new home. Quality and value with modern elegance as you step into the 2 storey foyer with neutral tile and huge closet. 9' ceilings on m/f, gorgeous open concept kitchen/dining/great room with hardwood floors, an abundance of pot lights, Chervin kitchen with large contrasting island and quartz countertops, stainless steel appliances included, w/out to future covered deck or patio(not included) from nice sized dining area. The laundry room (appliances included) and 2pc powder complete the main floor. Up the hardwood staircase from the 2 storey foyer is the second level with 3 nice sized bedrooms and a spacious primary suite w/ walk in closet and luxurious, striking 5 pc ensuite with freestanding tub, glass shower, double sinks and private water closet. The 4 pc main bath completes the upper level. All bathrooms feature Chervin cabinetry with floating vanities and quartz countertops. This stunning home is available to view and a quick closing is possible. Located in the South Parkwood area of Elmira, surrounded by nature trails, close to shopping and easy access to Waterloo, Kitchener & Guelph. Elmira has everything you need so once you are home you can enjoy small town living with all the amenities of the city. Beautiful parks, a splash pad, Rec Centre with arena, a pool, fitness centres, downtown shopping featuring quaint local boutiques and restaurants as well as larger grocery and hardware stores make this a wonderful, friendly community to call home. Next phase starting. Get into this beauty before prices increase in next phase. Call your Realtor today to see this exceptional home! (id:42029)
Property Details
| MLS® Number | 40668224 |
| Property Type | Single Family |
| AmenitiesNearBy | Park, Playground, Shopping |
| EquipmentType | Water Heater |
| Features | Southern Exposure, Sump Pump |
| ParkingSpaceTotal | 3 |
| RentalEquipmentType | Water Heater |
Building
| BathroomTotal | 3 |
| BedroomsAboveGround | 4 |
| BedroomsTotal | 4 |
| Appliances | Dishwasher, Dryer, Refrigerator, Stove, Washer, Hood Fan |
| ArchitecturalStyle | 2 Level |
| BasementDevelopment | Unfinished |
| BasementType | Full (unfinished) |
| ConstructedDate | 2024 |
| ConstructionStyleAttachment | Detached |
| CoolingType | Central Air Conditioning |
| ExteriorFinish | Brick Veneer, Vinyl Siding |
| FoundationType | Poured Concrete |
| HalfBathTotal | 1 |
| HeatingFuel | Natural Gas |
| HeatingType | Forced Air |
| StoriesTotal | 2 |
| SizeInterior | 2262 Sqft |
| Type | House |
| UtilityWater | Municipal Water |
Parking
| Attached Garage |
Land
| Acreage | No |
| LandAmenities | Park, Playground, Shopping |
| Sewer | Municipal Sewage System |
| SizeDepth | 105 Ft |
| SizeFrontage | 44 Ft |
| SizeTotalText | Under 1/2 Acre |
| ZoningDescription | A |
Rooms
| Level | Type | Length | Width | Dimensions |
|---|---|---|---|---|
| Second Level | 4pc Bathroom | Measurements not available | ||
| Second Level | Bedroom | 11'1'' x 9'11'' | ||
| Second Level | Bedroom | 14'7'' x 12'11'' | ||
| Second Level | Bedroom | 10'1'' x 11'8'' | ||
| Second Level | Full Bathroom | Measurements not available | ||
| Second Level | Primary Bedroom | 17'10'' x 15'5'' | ||
| Main Level | Laundry Room | Measurements not available | ||
| Main Level | 2pc Bathroom | Measurements not available | ||
| Main Level | Great Room | 17'2'' x 13'10'' | ||
| Main Level | Eat In Kitchen | 25'8'' x 11'8'' | ||
| Main Level | Foyer | Measurements not available |
https://www.realtor.ca/real-estate/27577011/88-south-parkwood-boulevard-elmira
Interested?
Contact us for more information
Melanie Jane Mcneil
Salesperson
25 Bruce St., Unit 5b
Kitchener, Ontario N2B 1Y4
Warren Mcneil
Salesperson
5-25 Bruce St.
Kitchener, Ontario N2B 1Y4








































