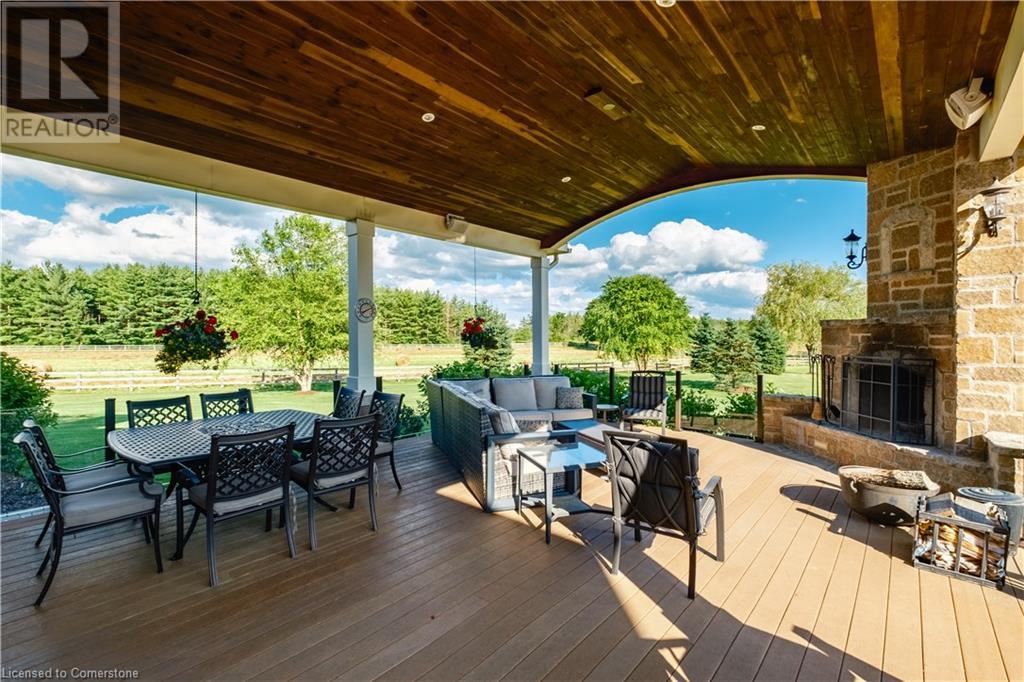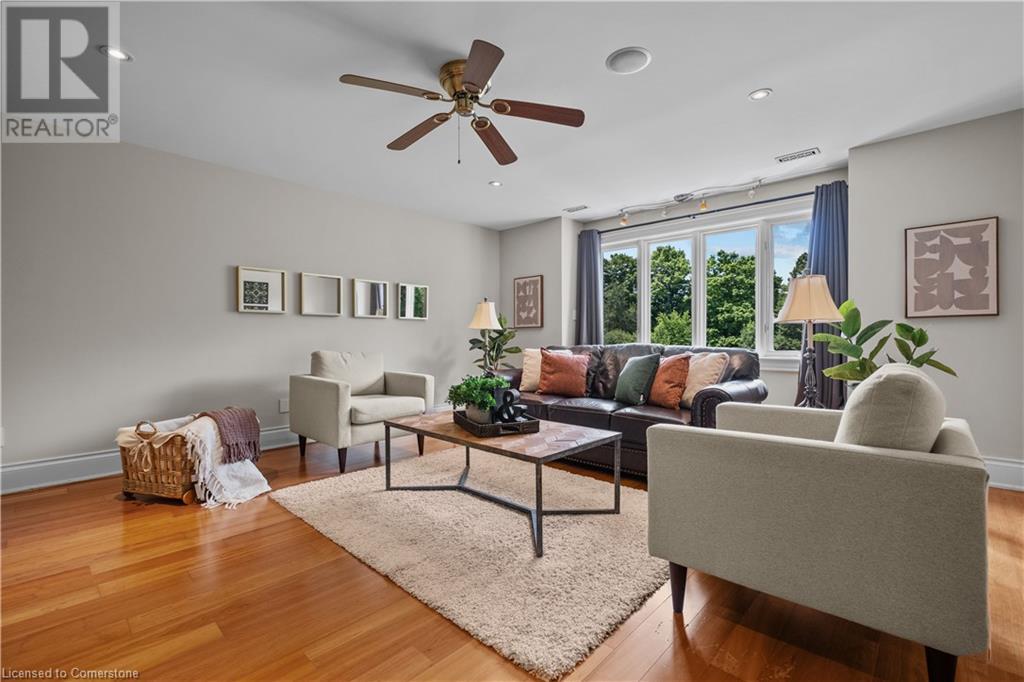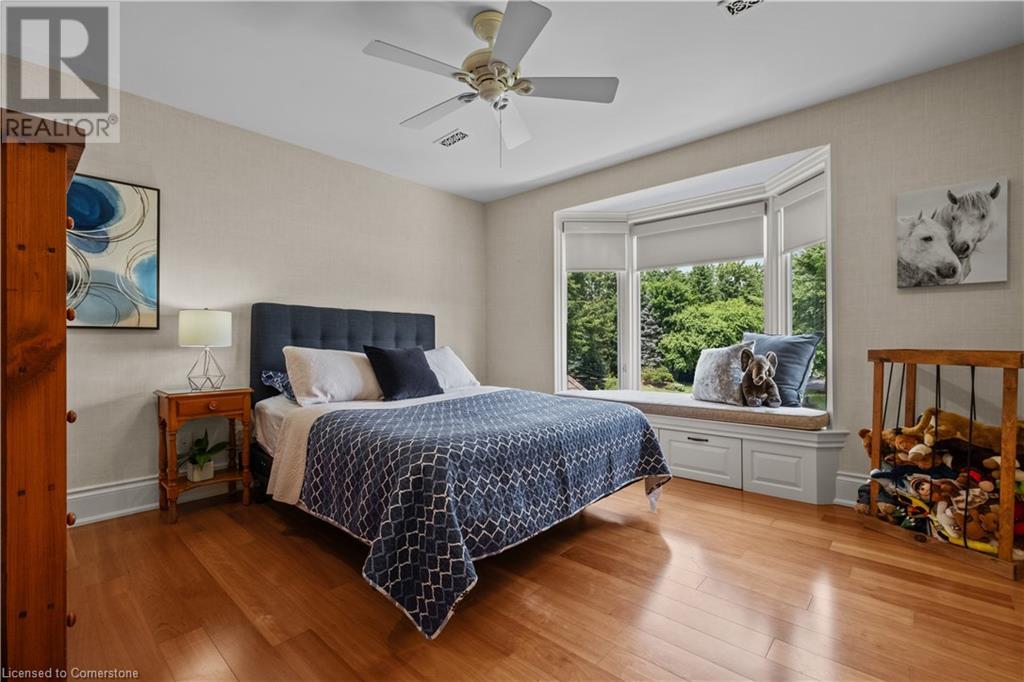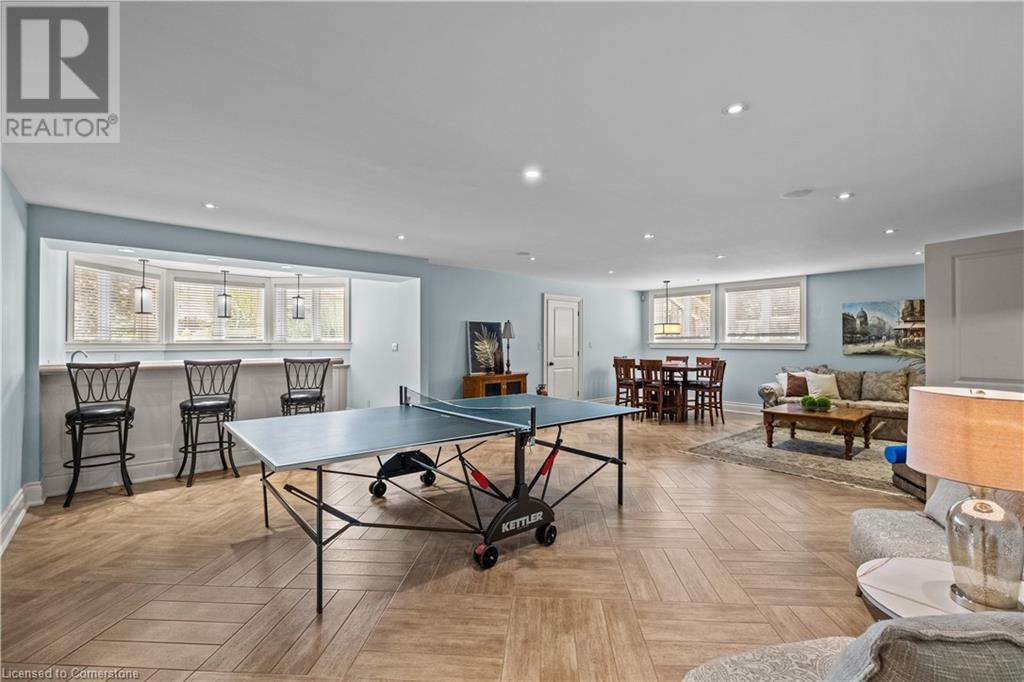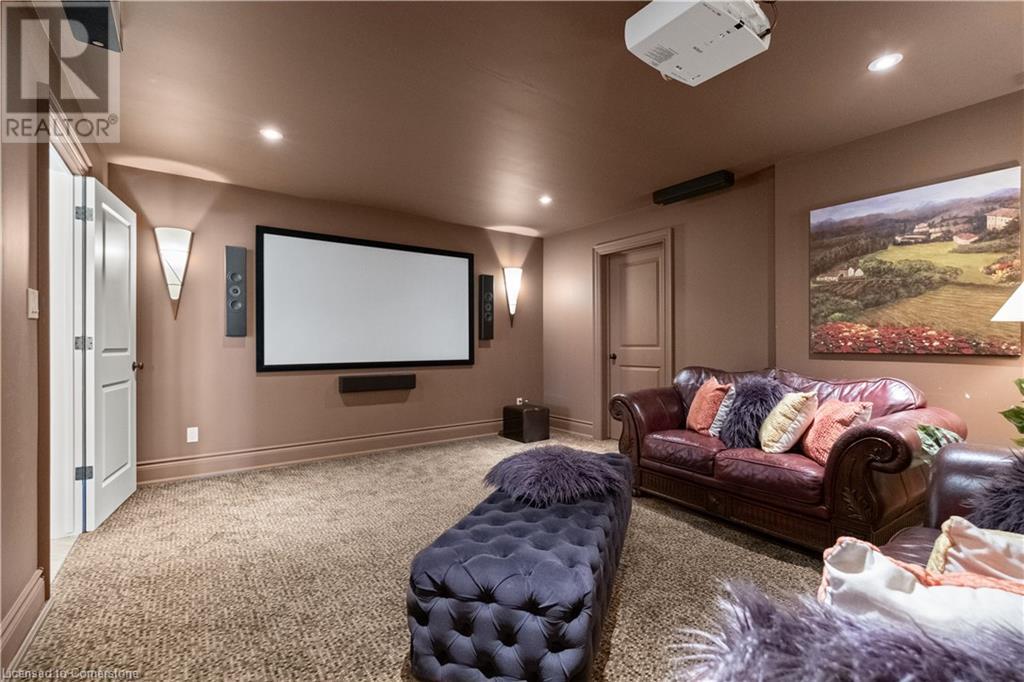1532 Concession Rd 6 W Flamborough, Ontario N0B 1L0
$4,790,000
Scenic Flamborough is a part of southwestern Ontario known for farms and horse ranches. Located between Cambridge and Hamilton is this completely private, calendar book property on 90 acres. The home is set back from the main road with mature natural beauty as a buffer. A manicured tree line separates the driveway from the paddocks leading up to the home with approximately 15 acres of cultivable land, pastures, and gardens. The barn is suited for horses, complete with hydro, running water, four stalls, tack room, and massive hay loft. Attached to it is an oversized 3 bay garage providing space for utility vehicle storage and a workshop. In the centre of the property is a beautiful two story home at over 6800 square feet of finished space including the basement, with in-floor heating throughout the entire home and subdivided triple car garage. The board and batten/stone skirt exterior, wrap around porch, large windows, and soaring ceilings give the home its luxury farmhouse feel. It offers capacity for living and entertaining with 3 bedrooms plus a spa like primary suite, 6 bathrooms, beautiful living room with stunning fireplace, gourmet kitchen with butler pantry, and oversized dining room open to the nook and family room also featuring an elegant stone fireplace with timber mantel. The main floor office and laundry offer convenience. The basement was designed with recreation in mind offering a games room, wet bar and home theatre with surround sound and projection system. The basement level is also directly accessible from the garage via the second staircase. Relaxation extends to the outdoors with a backyard heated saltwater pool, 20' x 30' Muskoka room and wood burning stone fireplace and chimney. The views are gorgeous in every direction; to the south it overlooks a private ½ acre pond complete with beach and aerating fountain, and behind it over 74 acres of forest with a 4 km network of trails for walking and riding. A truly stunning property! (id:42029)
Property Details
| MLS® Number | 40653419 |
| Property Type | Single Family |
| EquipmentType | Propane Tank |
| Features | Conservation/green Belt, Country Residential |
| ParkingSpaceTotal | 26 |
| PoolType | Inground Pool |
| RentalEquipmentType | Propane Tank |
| Structure | Barn |
Building
| BathroomTotal | 6 |
| BedroomsAboveGround | 4 |
| BedroomsTotal | 4 |
| Appliances | Dishwasher, Dryer, Refrigerator, Stove, Washer, Wine Fridge |
| ArchitecturalStyle | 2 Level |
| BasementDevelopment | Finished |
| BasementType | Full (finished) |
| ConstructedDate | 2007 |
| ConstructionStyleAttachment | Detached |
| CoolingType | Central Air Conditioning |
| ExteriorFinish | Stone |
| FoundationType | Poured Concrete |
| HalfBathTotal | 2 |
| HeatingFuel | Propane |
| HeatingType | Radiant Heat |
| StoriesTotal | 2 |
| SizeInterior | 6820 Sqft |
| Type | House |
| UtilityWater | Drilled Well, Well |
Parking
| Attached Garage |
Land
| AccessType | Road Access |
| Acreage | Yes |
| LandscapeFeatures | Landscaped |
| Sewer | Septic System |
| SizeIrregular | 90 |
| SizeTotal | 90 Ac|50 - 100 Acres |
| SizeTotalText | 90 Ac|50 - 100 Acres |
| ZoningDescription | P8-a1 |
Rooms
| Level | Type | Length | Width | Dimensions |
|---|---|---|---|---|
| Second Level | Full Bathroom | 17'11'' x 13'10'' | ||
| Second Level | Other | 12'1'' x 12' | ||
| Second Level | Primary Bedroom | 17'2'' x 16'11'' | ||
| Second Level | 3pc Bathroom | 10'2'' x 6'5'' | ||
| Second Level | Bedroom | 11'10'' x 16'0'' | ||
| Second Level | Bedroom | 13'0'' x 12'0'' | ||
| Second Level | 5pc Bathroom | 10'3'' x 9'7'' | ||
| Second Level | Bedroom | 11'11'' x 12'7'' | ||
| Second Level | Media | 15'11'' x 17'4'' | ||
| Basement | 3pc Bathroom | 5'6'' x 11'10'' | ||
| Basement | Storage | 10'5'' x 10'7'' | ||
| Basement | Media | 13'4'' x 16'7'' | ||
| Basement | Other | 11'0'' x 11'4'' | ||
| Basement | Recreation Room | 19'6'' x 30'0'' | ||
| Main Level | Other | 20'0'' x 30'0'' | ||
| Main Level | Laundry Room | 9'9'' x 9'4'' | ||
| Main Level | 2pc Bathroom | 4'1'' x 7'4'' | ||
| Main Level | Family Room | 18'7'' x 20'0'' | ||
| Main Level | Other | 11'11'' x 11'4'' | ||
| Main Level | Dining Room | 11'9'' x 14'10'' | ||
| Main Level | Living Room | 16'0'' x 16'1'' | ||
| Main Level | 2pc Bathroom | 4'8'' x 8'1'' | ||
| Main Level | Pantry | 10'10'' x 8'5'' | ||
| Main Level | Kitchen | 16'11'' x 13'5'' | ||
| Main Level | Office | 12'11'' x 15'11'' |
https://www.realtor.ca/real-estate/27477722/1532-concession-rd-6-w-flamborough
Interested?
Contact us for more information
Emil Burca
Broker
83 Erb St.w.
Waterloo, Ontario N2L 6C2
Daniela Burca
Salesperson
83 Erb St.w.
Waterloo, Ontario N2L 6C2











