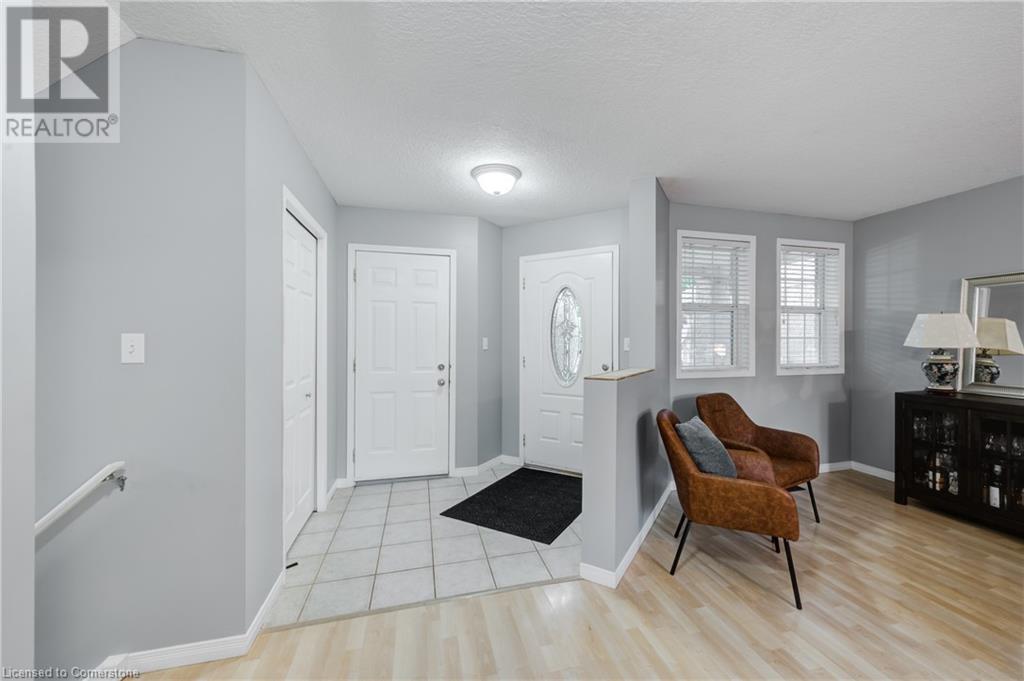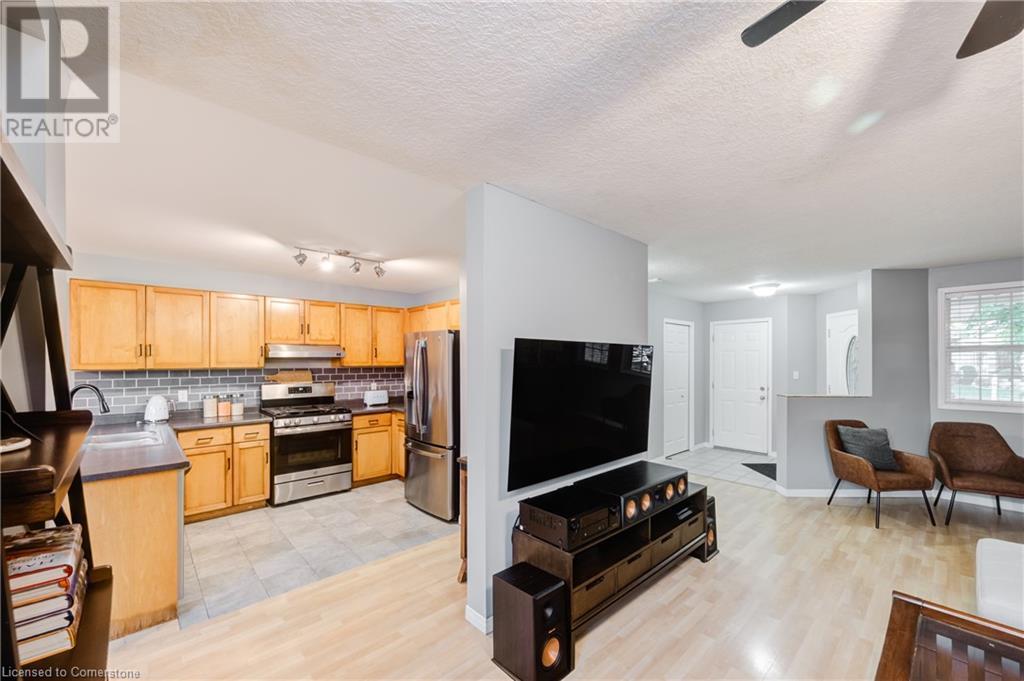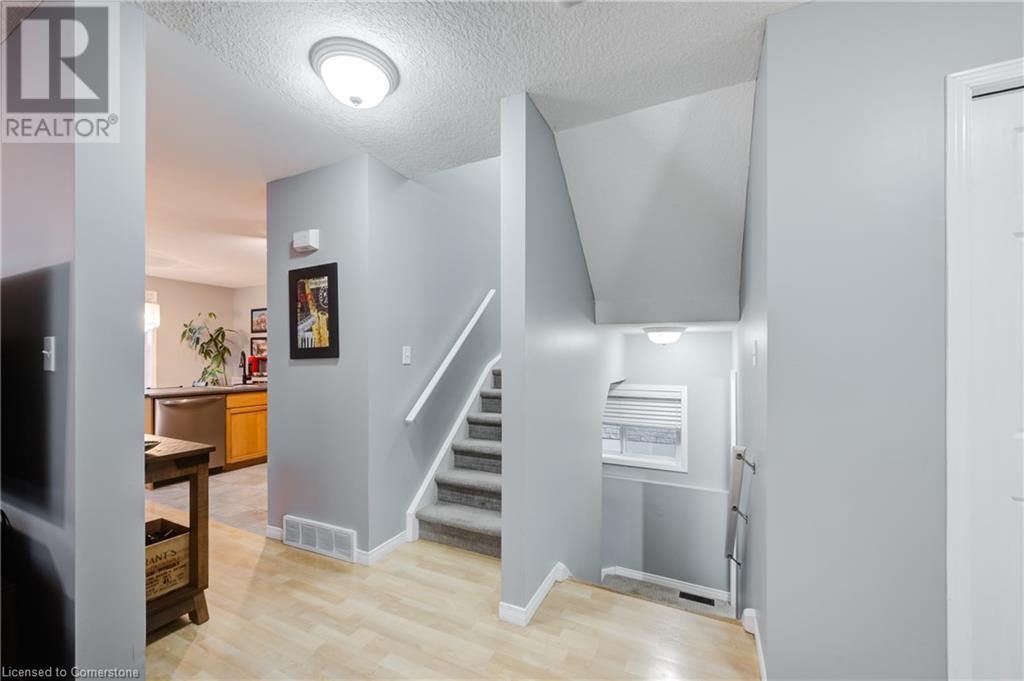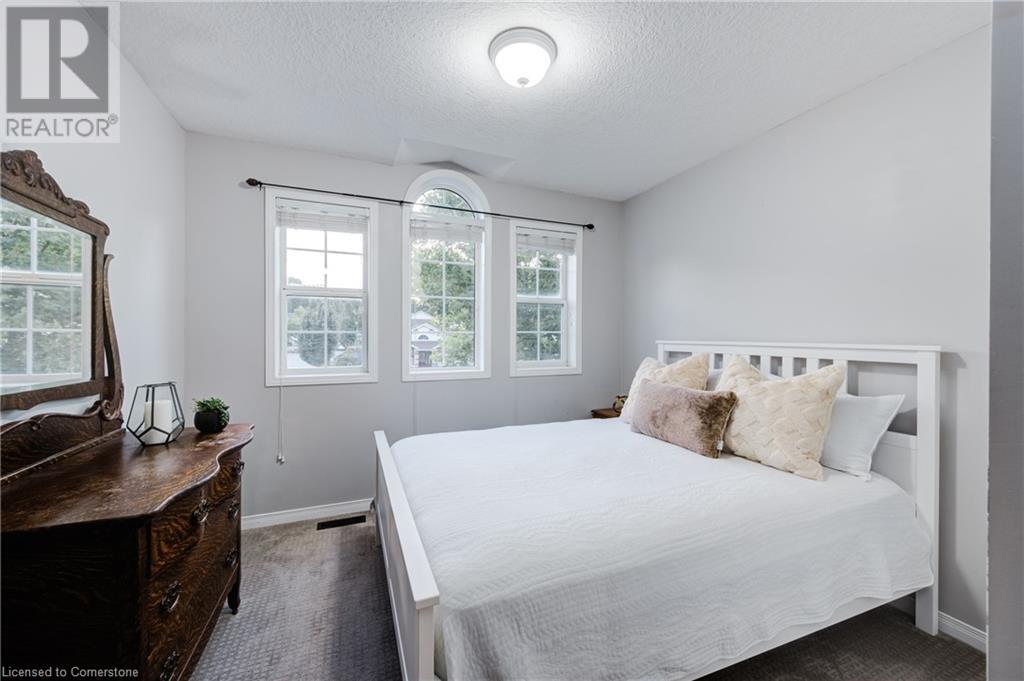545 Sales Drive Woodstock, Ontario N4S 8Z7
$599,000
Welcome home to 545 Sales Drive. Located in a superb family neighborhood, near the 401, Woodstock Hospital, and all the shopping and amenities you will need. Entering this charming 3 bed 3 bath home, you will find 1496 SqFt of light-filled living space, you’ll be greeted with an open concept living room/dining room and a spacious kitchen with updated stainless-steel appliances and breakfast eating area. Step out into the backyard from sliders off the kitchen. This fully fenced yard has a shed and great sized deck, perfect for entertaining. Back inside and heading upstairs, there are 3 spacious bedrooms, including a great-sized primary bedroom featuring a walk-in closet and 4 Pc ensuite. The partially finished basement is ready for your finishing touches, with newer washer and dryer (2022), and washroom rough-in. Additional updates include upgraded furnace and plumbing (2019), as well as newly installed central vac (2019) and roof (2017). Don’t miss out on this gem. Come and see it for yourself! (id:42029)
Open House
This property has open houses!
1:00 pm
Ends at:3:00 pm
1:00 pm
Ends at:3:00 pm
Property Details
| MLS® Number | 40648776 |
| Property Type | Single Family |
| AmenitiesNearBy | Hospital, Park, Place Of Worship, Playground, Schools, Shopping |
| EquipmentType | Water Heater |
| Features | Paved Driveway, Sump Pump, Automatic Garage Door Opener |
| ParkingSpaceTotal | 3 |
| RentalEquipmentType | Water Heater |
| Structure | Shed |
Building
| BathroomTotal | 3 |
| BedroomsAboveGround | 3 |
| BedroomsTotal | 3 |
| Appliances | Central Vacuum, Dishwasher, Dryer, Microwave, Refrigerator, Water Softener, Washer, Gas Stove(s), Window Coverings, Garage Door Opener |
| ArchitecturalStyle | 2 Level |
| BasementDevelopment | Partially Finished |
| BasementType | Full (partially Finished) |
| ConstructionStyleAttachment | Detached |
| CoolingType | Central Air Conditioning |
| ExteriorFinish | Brick, Vinyl Siding |
| Fixture | Ceiling Fans |
| FoundationType | Poured Concrete |
| HalfBathTotal | 1 |
| HeatingFuel | Natural Gas |
| HeatingType | Forced Air |
| StoriesTotal | 2 |
| SizeInterior | 1496.31 Sqft |
| Type | House |
| UtilityWater | Municipal Water |
Parking
| Attached Garage |
Land
| AccessType | Highway Access, Highway Nearby |
| Acreage | No |
| FenceType | Fence |
| LandAmenities | Hospital, Park, Place Of Worship, Playground, Schools, Shopping |
| Sewer | Municipal Sewage System |
| SizeDepth | 98 Ft |
| SizeFrontage | 34 Ft |
| SizeTotalText | Under 1/2 Acre |
| ZoningDescription | R1 |
Rooms
| Level | Type | Length | Width | Dimensions |
|---|---|---|---|---|
| Second Level | Primary Bedroom | 16'9'' x 11'1'' | ||
| Second Level | Bedroom | 12'1'' x 11'1'' | ||
| Second Level | Bedroom | 10'5'' x 13'11'' | ||
| Second Level | Full Bathroom | 7'7'' x 10'0'' | ||
| Second Level | 4pc Bathroom | 4'10'' x 7'11'' | ||
| Main Level | Living Room | 12'5'' x 21'4'' | ||
| Main Level | Kitchen | 11'8'' x 10'2'' | ||
| Main Level | Dining Room | 11'4'' x 8'0'' | ||
| Main Level | 2pc Bathroom | 5'2'' x 5'3'' |
https://www.realtor.ca/real-estate/27440733/545-sales-drive-woodstock
Interested?
Contact us for more information
Nicholas Sworobowicz
Salesperson
180 Northfield Drive W., Unit 7a
Waterloo, Ontario N2L 0C7
Caroline Harvey
Salesperson
71 Weber Street E., Unit B
Kitchener, Ontario N2H 1C6


















































