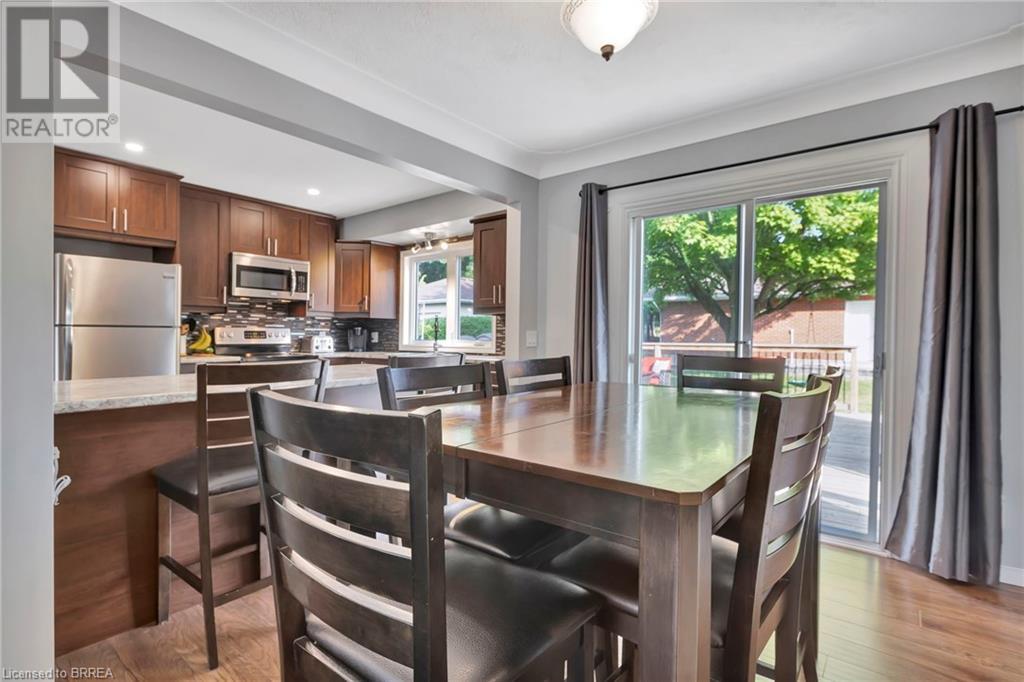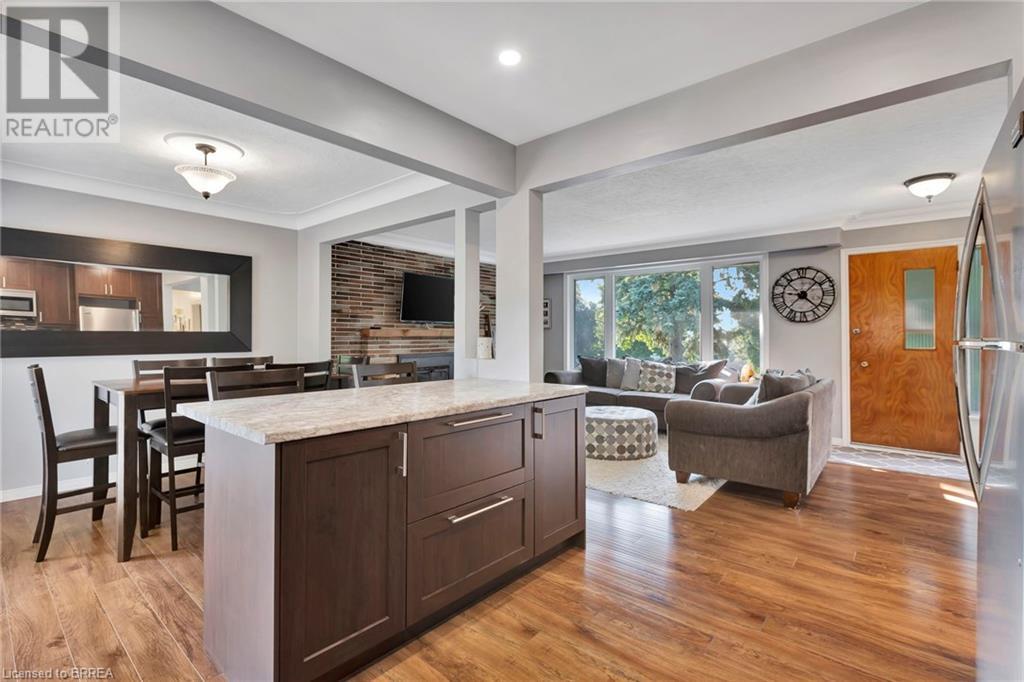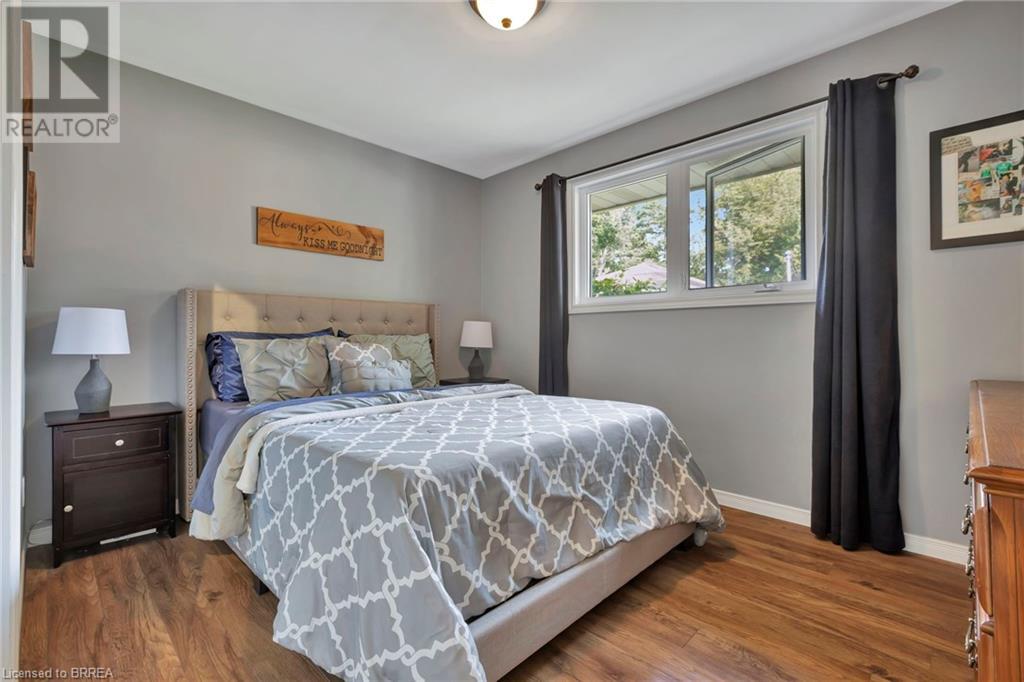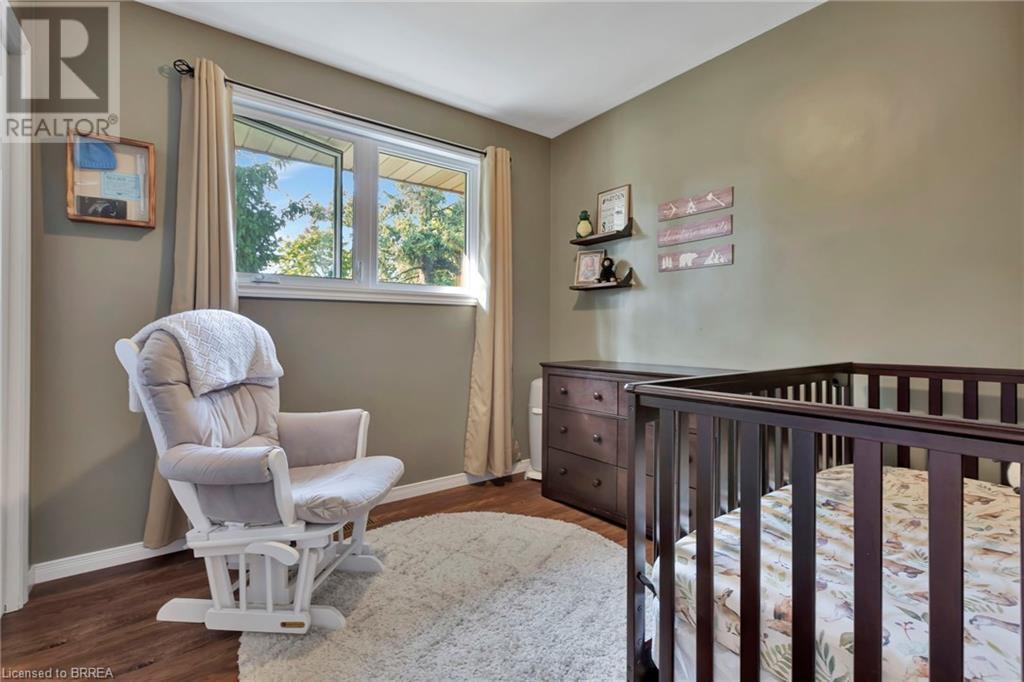1 Philip Street St. George, Ontario N0E 1N0
$849,900
All brick bungalow located on a large 80 ft lot. 3 bedrooms plus an office, 2 bathrooms which have been recently renovated. New kitchen with center island and views of the large corner lot. Open concept main floor with dining room and family room. Fully finished basement with large rec room, gas fireplace, and a built in live edge bar - a great space for entertaining. Work from home in the private office. Large deck in the private yard plus a detached shop with hydro and separate driveway entrance would make a great man cave or space for a home based business. Walk to school, parks, arena, and downtown shops and restaurants. Welcome to the friendliest village in Ontario! (id:42029)
Open House
This property has open houses!
2:00 pm
Ends at:4:00 pm
Property Details
| MLS® Number | 40649556 |
| Property Type | Single Family |
| AmenitiesNearBy | Park, Place Of Worship, Playground, Schools, Shopping |
| CommunicationType | High Speed Internet |
| CommunityFeatures | Community Centre |
| EquipmentType | None |
| Features | Paved Driveway |
| ParkingSpaceTotal | 6 |
| RentalEquipmentType | None |
| Structure | Workshop, Shed |
Building
| BathroomTotal | 2 |
| BedroomsAboveGround | 3 |
| BedroomsTotal | 3 |
| Appliances | Dishwasher, Dryer, Microwave, Washer, Garage Door Opener |
| ArchitecturalStyle | Bungalow |
| BasementDevelopment | Finished |
| BasementType | Full (finished) |
| ConstructedDate | 1966 |
| ConstructionStyleAttachment | Detached |
| CoolingType | Central Air Conditioning |
| ExteriorFinish | Brick, Other |
| FireplacePresent | Yes |
| FireplaceTotal | 2 |
| FoundationType | Poured Concrete |
| HeatingFuel | Natural Gas |
| HeatingType | Forced Air |
| StoriesTotal | 1 |
| SizeInterior | 2141 Sqft |
| Type | House |
| UtilityWater | Municipal Water |
Parking
| Detached Garage |
Land
| AccessType | Road Access |
| Acreage | No |
| LandAmenities | Park, Place Of Worship, Playground, Schools, Shopping |
| Sewer | Municipal Sewage System |
| SizeDepth | 140 Ft |
| SizeFrontage | 81 Ft |
| SizeTotalText | Under 1/2 Acre |
| ZoningDescription | R1 |
Rooms
| Level | Type | Length | Width | Dimensions |
|---|---|---|---|---|
| Basement | Laundry Room | Measurements not available | ||
| Basement | 3pc Bathroom | Measurements not available | ||
| Basement | Office | 12'0'' x 7'0'' | ||
| Basement | Recreation Room | 15'5'' x 11'0'' | ||
| Basement | Games Room | 16'4'' x 10'4'' | ||
| Main Level | 4pc Bathroom | Measurements not available | ||
| Main Level | Bedroom | 9'0'' x 9'0'' | ||
| Main Level | Bedroom | 11'8'' x 9'3'' | ||
| Main Level | Primary Bedroom | 12'8'' x 9'0'' | ||
| Main Level | Kitchen | 11'0'' x 9'4'' | ||
| Main Level | Dining Room | 9'5'' x 9'5'' | ||
| Main Level | Living Room | 18'8'' x 10'4'' |
Utilities
| Cable | Available |
| Natural Gas | Available |
https://www.realtor.ca/real-estate/27438569/1-philip-street-st-george
Interested?
Contact us for more information
William Morley
Salesperson
515 Park Road North
Brantford, Ontario N3R 7K8



































