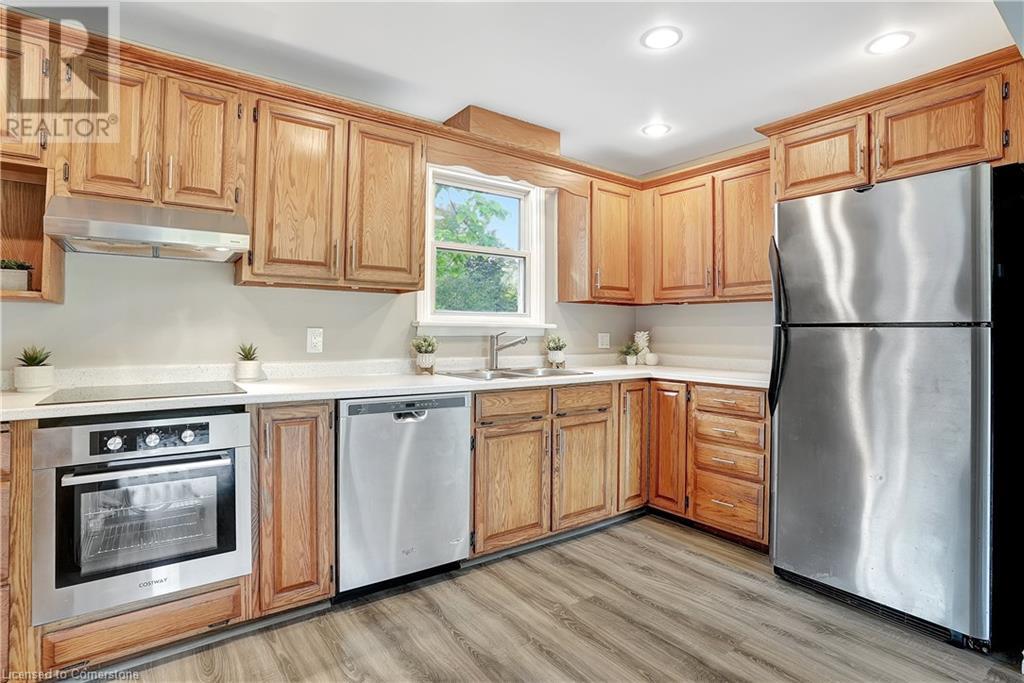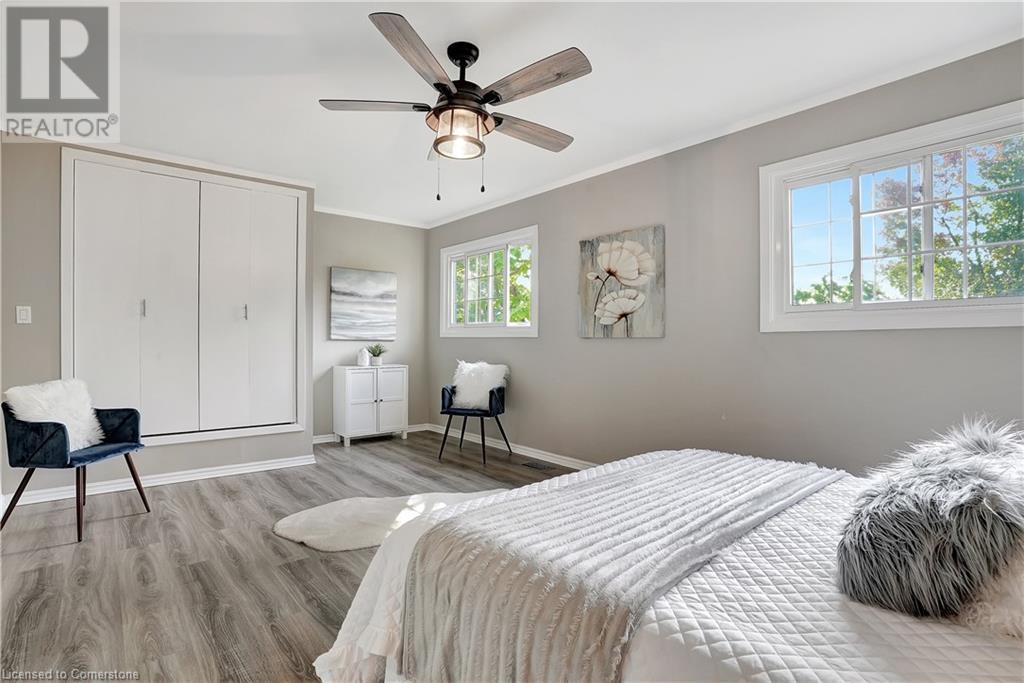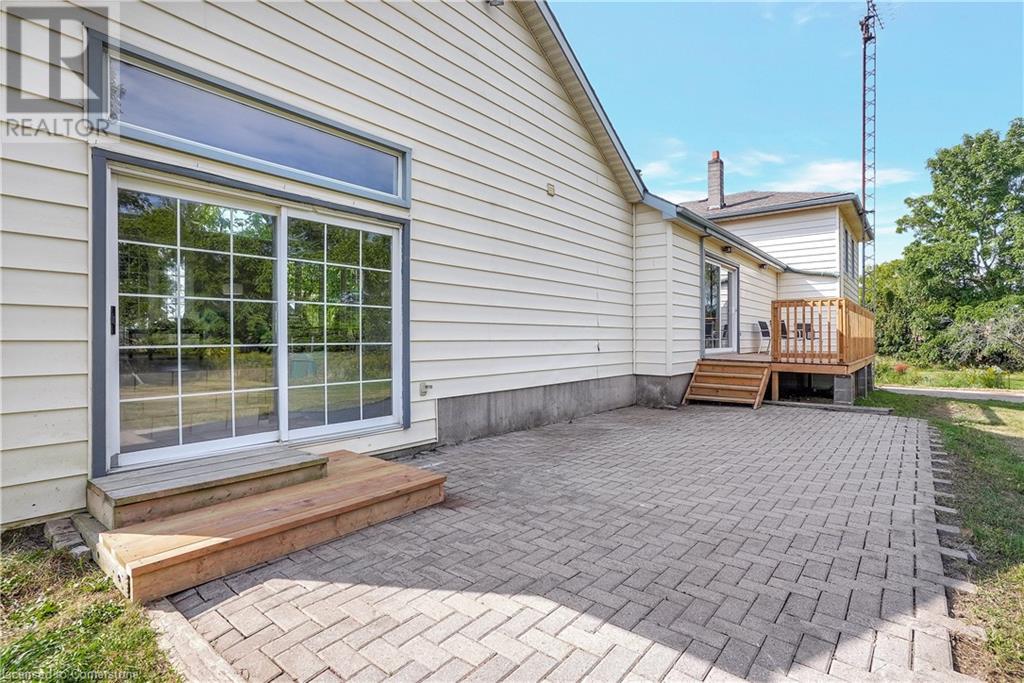747457 Township Rd 4 Road Road Princeton, Ontario N0J 1V0
$949,900
Over an acre of countryside living. A beautiful home with modern updates and room for the whole family. And a stunning Florida room with endless possibilities. Welcome to Township Road 4 in Princeton, your private space away from busy city life. 1.135 acres with 290 feet of frontage. The main floor is large and open, with new flooring throughout. The living room is filled with natural light from large windows, giving gorgeous views of the property. Which connects to a bonus family room, offering even more space for gatherings. The kitchen has plenty of cabinet space, a pantry, a new countertop, sink and faucet, a new induction cooktop, and a convection oven, making it both functional and stylish. The dining room fits 12 ppl, with a new fandelier, opens to the 184 Sqft back deck allowing for easy indoor-outdoor flow. One of the standout features of the home is the Florida room, an extra space for endless possibilities, with large windows and patio doors opening to the backyard. There are three bedrooms on the second floor, while the main level offers a fourth bedroom or office space. The basement includes more finished space can be used as an office or playroom. Outside, the decks are newly built, providing great spaces for hosting summer barbecues or enjoying morning coffee and relaxing. With a long driveway that fits up to eight cars, this home offers ample parking for family and guests. To the side of the house, you'll find a peaceful pond, a quiet spot where you can enjoy the changing seasons, watch wildlife, or simply take in the natural surroundings. The Nith River is nearby for canoeing and kayaking. 5 minutes drive to Paris, 12minutes to 403 & 401, 20 minutes to Cambridge/Kitchener E (Trussler rd)/Brantford/Woodstock. List of renovations Spring/Summer 2024: freshly painted and new flooring throughout, baseboards, light fixtures, fans, sump pump, 2 decks 8X23 & 8X27.5, induction stove, convection oven, kitchen sink and faucet, countertop. (id:42029)
Open House
This property has open houses!
2:00 pm
Ends at:5:00 pm
11:00 am
Ends at:1:00 pm
Property Details
| MLS® Number | 40648914 |
| Property Type | Single Family |
| CommunityFeatures | Quiet Area, School Bus |
| EquipmentType | Propane Tank |
| Features | Southern Exposure, Paved Driveway, Country Residential |
| ParkingSpaceTotal | 10 |
| RentalEquipmentType | Propane Tank |
Building
| BathroomTotal | 2 |
| BedroomsAboveGround | 4 |
| BedroomsTotal | 4 |
| Appliances | Central Vacuum, Central Vacuum - Roughed In, Dishwasher, Dryer, Oven - Built-in, Refrigerator, Stove, Water Softener, Washer, Hood Fan, Hot Tub |
| BasementDevelopment | Partially Finished |
| BasementType | Full (partially Finished) |
| ConstructedDate | 1960 |
| ConstructionStyleAttachment | Detached |
| CoolingType | None |
| ExteriorFinish | Vinyl Siding |
| FireProtection | Smoke Detectors |
| Fixture | Ceiling Fans |
| FoundationType | Block |
| HalfBathTotal | 1 |
| HeatingFuel | Wood, Propane |
| HeatingType | Baseboard Heaters, Forced Air |
| SizeInterior | 2859.59 Sqft |
| Type | House |
| UtilityWater | Dug Well |
Parking
| Detached Garage |
Land
| Acreage | Yes |
| Sewer | Septic System |
| SizeFrontage | 277 Ft |
| SizeIrregular | 1.135 |
| SizeTotal | 1.135 Ac|1/2 - 1.99 Acres |
| SizeTotalText | 1.135 Ac|1/2 - 1.99 Acres |
| ZoningDescription | Re |
Rooms
| Level | Type | Length | Width | Dimensions |
|---|---|---|---|---|
| Second Level | Bedroom | 12'3'' x 9'5'' | ||
| Second Level | Bedroom | 12'3'' x 9'6'' | ||
| Second Level | Primary Bedroom | 19'4'' x 11'11'' | ||
| Basement | Utility Room | 21'7'' x 6'7'' | ||
| Basement | Storage | 12'5'' x 11'3'' | ||
| Basement | Laundry Room | 13'1'' x 11'6'' | ||
| Basement | Bonus Room | 13'5'' x 10'7'' | ||
| Basement | Recreation Room | 16'6'' x 16'4'' | ||
| Basement | 2pc Bathroom | 7'11'' x 6'1'' | ||
| Main Level | Bedroom | 12'4'' x 10'2'' | ||
| Main Level | 5pc Bathroom | 11'1'' x 9'2'' | ||
| Main Level | Sunroom | 25'11'' x 19'3'' | ||
| Main Level | Kitchen | 15'8'' x 7'8'' | ||
| Main Level | Dining Room | 15'9'' x 9'3'' | ||
| Main Level | Family Room | 17'3'' x 11'4'' | ||
| Main Level | Living Room | 19'3'' x 15'4'' | ||
| Main Level | Foyer | 12'4'' x 8'8'' |
https://www.realtor.ca/real-estate/27438194/747457-township-rd-4-road-road-princeton
Interested?
Contact us for more information
Rana Moufti
Salesperson
766 Old Hespeler Rd
Cambridge, Ontario N3H 5L8




















































