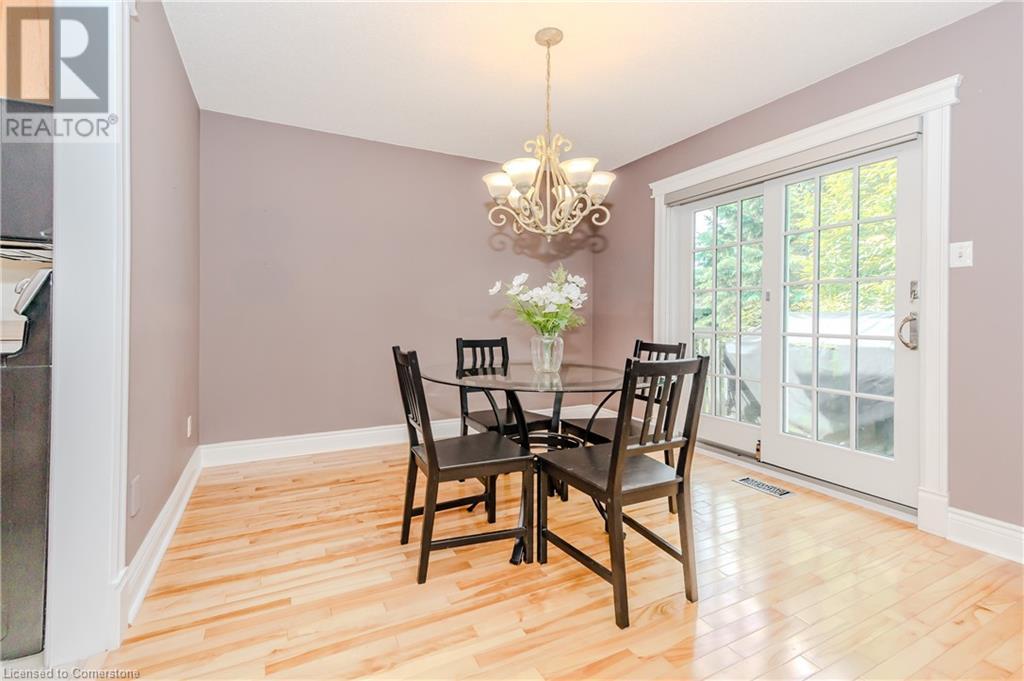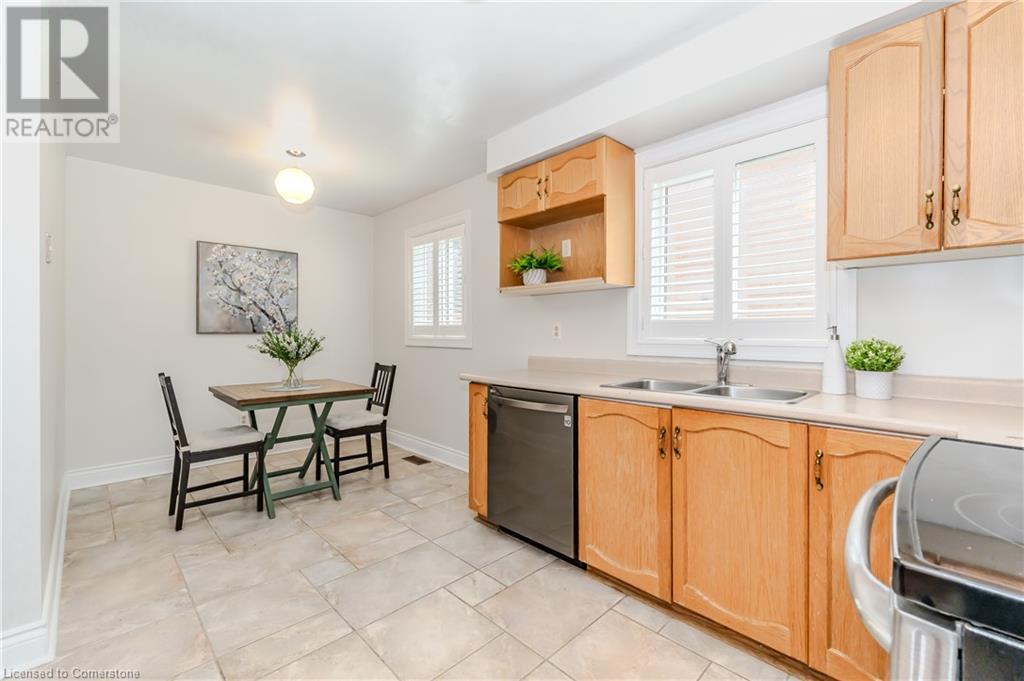92 Drumlin Drive Cambridge, Ontario N1T 1L3
$850,000
Discover the charm of 92 Drumlin Drive, Cambridge! This stunning brick home blends classic elegance with modern upgrades. Highlights include a durable metal roof, upgraded windows with California shutters, and gorgeous wood floors. Enjoy the convenience of a spacious 2-car garage for parking and storage. Inside, the primary bedroom is a luxurious haven, featuring a walk-in closet and private ensuite bathroom. The professionally renovated basement is perfect for relaxation and entertainment, with a large family room with a fireplace, ample storage, an extra bedroom with wall-to-wall closets, and a full bathroom with a walk-in shower. This meticulously maintained home is ideal for modern family living. Don't miss your opportunity schedule a viewing of 92 Drumlin Drive today! (id:42029)
Property Details
| MLS® Number | 40648890 |
| Property Type | Single Family |
| AmenitiesNearBy | Park, Playground, Public Transit, Schools, Shopping |
| CommunityFeatures | Community Centre |
| EquipmentType | Water Heater |
| Features | Sump Pump, Automatic Garage Door Opener |
| ParkingSpaceTotal | 4 |
| RentalEquipmentType | Water Heater |
| Structure | Shed |
Building
| BathroomTotal | 3 |
| BedroomsAboveGround | 3 |
| BedroomsBelowGround | 1 |
| BedroomsTotal | 4 |
| Appliances | Dishwasher, Dryer, Refrigerator, Stove, Water Softener, Washer, Microwave Built-in, Window Coverings, Garage Door Opener |
| ArchitecturalStyle | Bungalow |
| BasementDevelopment | Finished |
| BasementType | Full (finished) |
| ConstructedDate | 1993 |
| ConstructionStyleAttachment | Detached |
| CoolingType | Central Air Conditioning |
| ExteriorFinish | Brick |
| FireplaceFuel | Electric |
| FireplacePresent | Yes |
| FireplaceTotal | 2 |
| FireplaceType | Other - See Remarks |
| HalfBathTotal | 1 |
| HeatingFuel | Natural Gas |
| HeatingType | Forced Air |
| StoriesTotal | 1 |
| SizeInterior | 2631 Sqft |
| Type | House |
| UtilityWater | Municipal Water |
Parking
| Attached Garage |
Land
| Acreage | No |
| LandAmenities | Park, Playground, Public Transit, Schools, Shopping |
| Sewer | Municipal Sewage System |
| SizeDepth | 111 Ft |
| SizeFrontage | 49 Ft |
| SizeTotalText | Under 1/2 Acre |
| ZoningDescription | R4 |
Rooms
| Level | Type | Length | Width | Dimensions |
|---|---|---|---|---|
| Basement | Utility Room | 9'8'' x 9'8'' | ||
| Basement | 4pc Bathroom | 10'3'' x 5'3'' | ||
| Basement | Bedroom | 15'9'' x 14'8'' | ||
| Basement | Family Room | 36'4'' x 25'4'' | ||
| Main Level | 4pc Bathroom | 8'0'' x 4'11'' | ||
| Main Level | Bedroom | 10'1'' x 8'7'' | ||
| Main Level | Bedroom | 12'0'' x 8'5'' | ||
| Main Level | Full Bathroom | 5'1'' x 5'0'' | ||
| Main Level | Primary Bedroom | 13'7'' x 10'9'' | ||
| Main Level | Laundry Room | Measurements not available | ||
| Main Level | Breakfast | 7'8'' x 7'4'' | ||
| Main Level | Kitchen | 10'6'' x 9'5'' | ||
| Main Level | Dining Room | 11'0'' x 9'11'' | ||
| Main Level | Living Room | 16'2'' x 11'5'' |
https://www.realtor.ca/real-estate/27434405/92-drumlin-drive-cambridge
Interested?
Contact us for more information
Christine Chadwick
Salesperson
33b - 620 Davenport Rd.
Waterloo, Ontario N2V 2C2






























