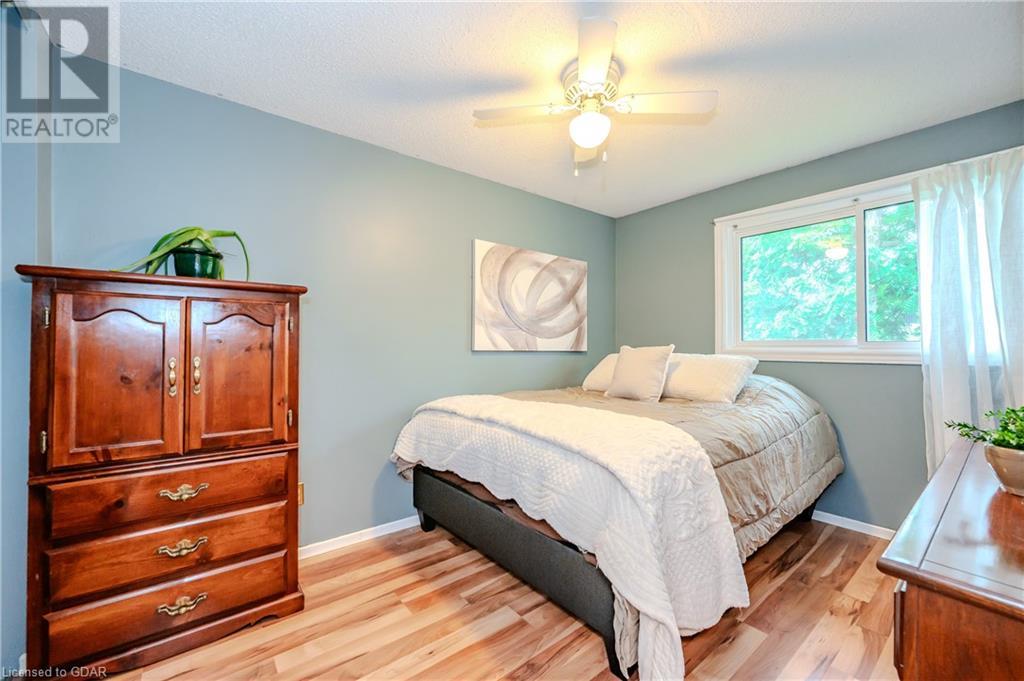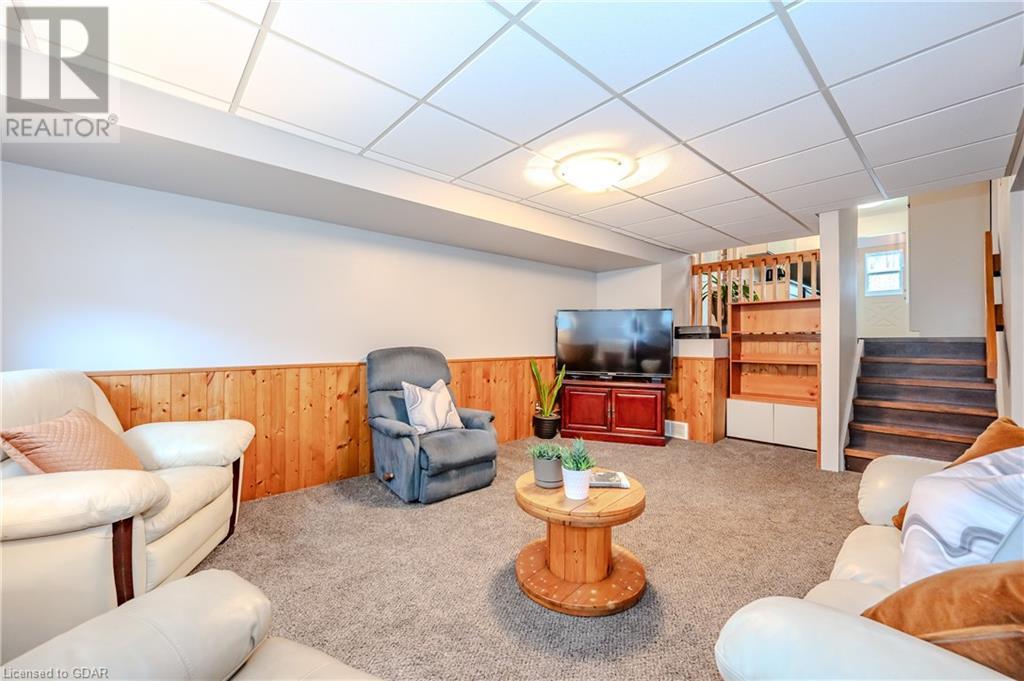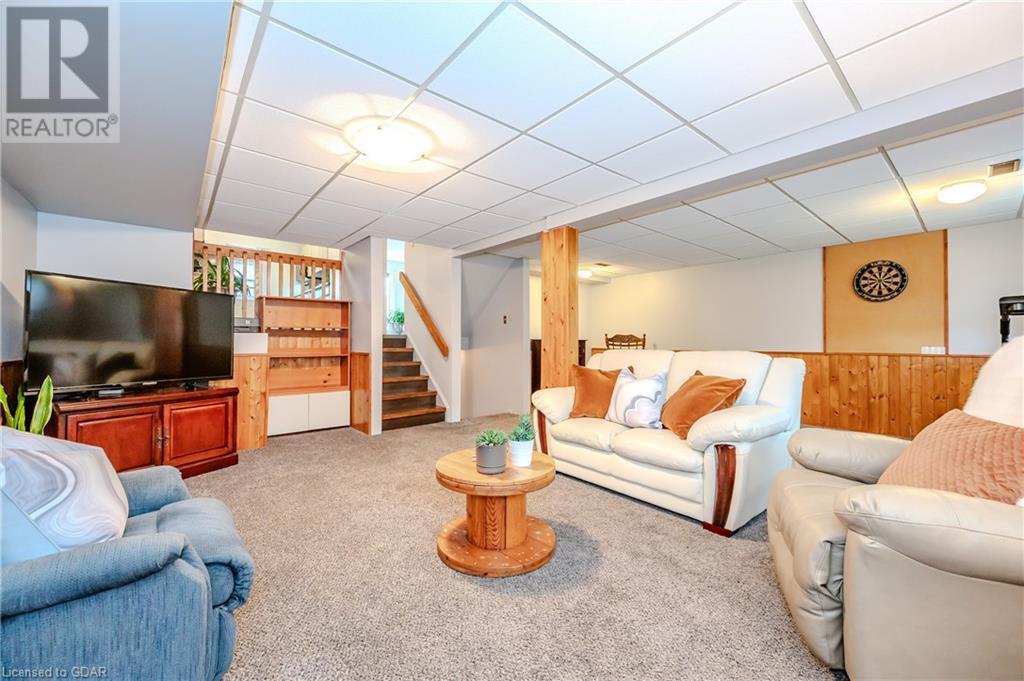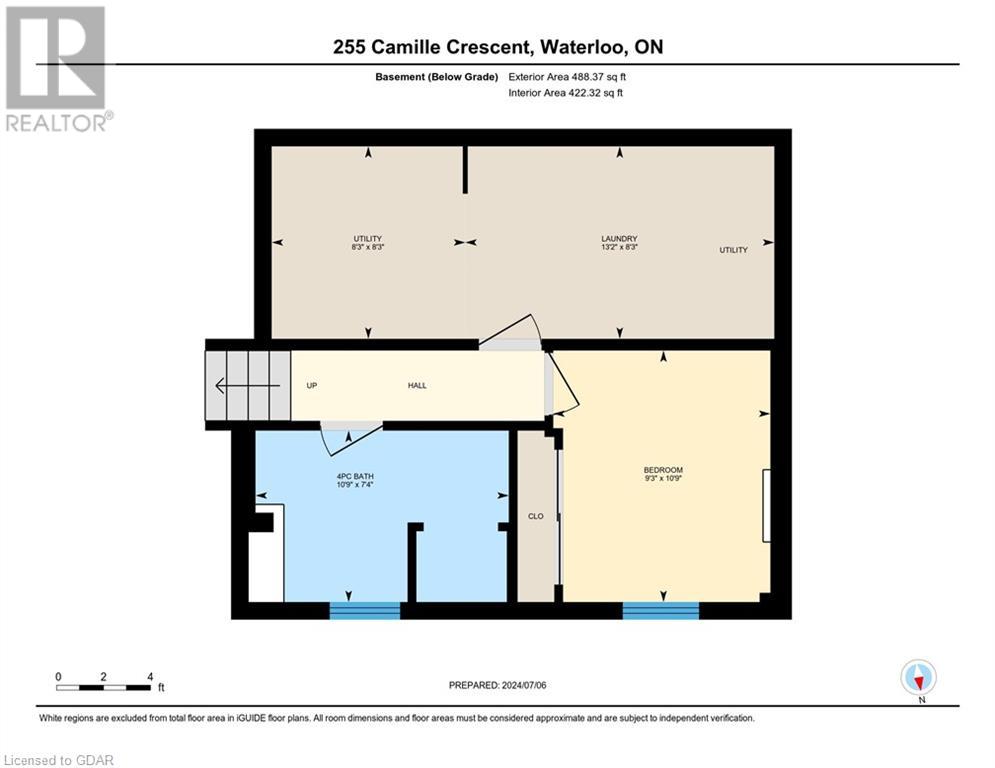255 Camille Crescent Waterloo, Ontario N2K 3B7
$699,900
Welcome to this charming back-split home, ideally situated on a crescent perfect for neighbourly gatherings and kids shooting hoops. With a generous layout, the house features 3+1 bedrooms and 2 full bathrooms—ideal for growing families. The living and dining areas showcase a bay window and hardwood flooring. The galley kitchen is well-appointed with ample counter space and recently updated cabinets providing plenty of storage, and offers easy access to the mudroom and backyard. The spacious family room is perfect for relaxation, workouts, or a home office setup. The basement adds a fourth bedroom, a 4-piece bathroom, and a laundry area with plenty of storage options. Outside, enjoy the tranquil private patio for your morning coffee or evening drinks. The fully fenced backyard provides privacy and a secure play area for children and pets. Located in a desirable neighbourhood, this home is close to schools, parks, Conestoga Mall, and offers convenient access to highways and St. Jacob’s Farmer’s Market. Experience the ideal combination of comfort and convenience—don’t miss your chance to make this your new home. (id:42029)
Open House
This property has open houses!
1:00 pm
Ends at:3:00 pm
1:00 pm
Ends at:3:00 pm
Property Details
| MLS® Number | 40648232 |
| Property Type | Single Family |
| AmenitiesNearBy | Airport, Golf Nearby, Park, Place Of Worship, Playground, Public Transit, Schools, Shopping |
| CommunityFeatures | Quiet Area, Community Centre |
| EquipmentType | None |
| Features | Paved Driveway |
| ParkingSpaceTotal | 3 |
| RentalEquipmentType | None |
| Structure | Shed |
Building
| BathroomTotal | 2 |
| BedroomsAboveGround | 3 |
| BedroomsBelowGround | 1 |
| BedroomsTotal | 4 |
| Appliances | Dishwasher, Dryer, Refrigerator, Stove, Water Softener, Washer, Microwave Built-in, Window Coverings |
| BasementDevelopment | Finished |
| BasementType | Full (finished) |
| ConstructionStyleAttachment | Detached |
| CoolingType | Central Air Conditioning |
| ExteriorFinish | Aluminum Siding, Brick, Vinyl Siding |
| Fixture | Ceiling Fans |
| FoundationType | Poured Concrete |
| HeatingFuel | Natural Gas |
| HeatingType | Forced Air |
| SizeInterior | 1905 Sqft |
| Type | House |
| UtilityWater | Municipal Water |
Parking
| Attached Garage |
Land
| AccessType | Highway Access |
| Acreage | No |
| LandAmenities | Airport, Golf Nearby, Park, Place Of Worship, Playground, Public Transit, Schools, Shopping |
| Sewer | Municipal Sewage System |
| SizeDepth | 98 Ft |
| SizeFrontage | 45 Ft |
| SizeTotalText | Under 1/2 Acre |
| ZoningDescription | Sr1 |
Rooms
| Level | Type | Length | Width | Dimensions |
|---|---|---|---|---|
| Second Level | Bedroom | 8'8'' x 12'0'' | ||
| Second Level | Bedroom | 11'9'' x 8'9'' | ||
| Second Level | Primary Bedroom | 11'6'' x 12'6'' | ||
| Second Level | 4pc Bathroom | Measurements not available | ||
| Basement | Laundry Room | 13'2'' x 8'3'' | ||
| Basement | Bedroom | 9'3'' x 10'9'' | ||
| Basement | 4pc Bathroom | Measurements not available | ||
| Lower Level | Family Room | 19'8'' x 22'9'' | ||
| Main Level | Kitchen | 17'9'' x 8'8'' | ||
| Main Level | Living Room | 13'5'' x 11'1'' | ||
| Main Level | Dining Room | 9'5'' x 11'1'' |
https://www.realtor.ca/real-estate/27434737/255-camille-crescent-waterloo
Interested?
Contact us for more information
Valerie Tacoma
Salesperson
201-824 Gordon Street
Guelph, Ontario N1G 1Y7








































