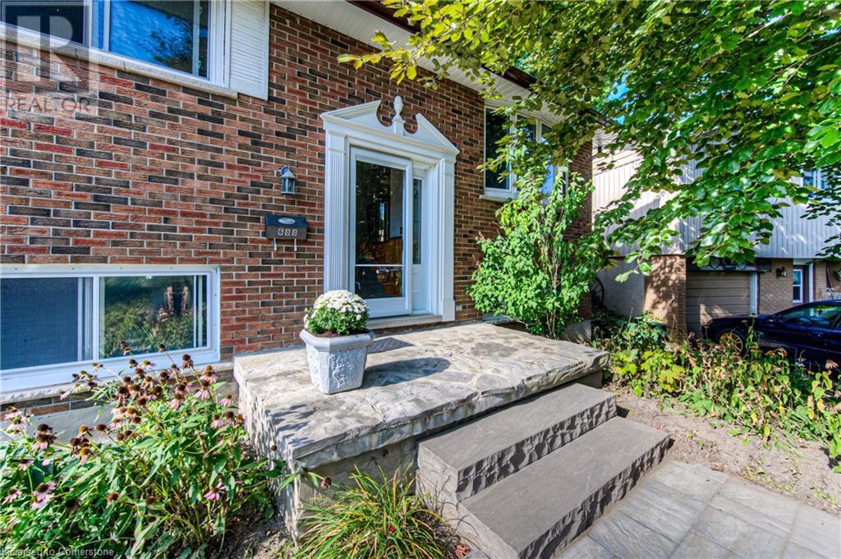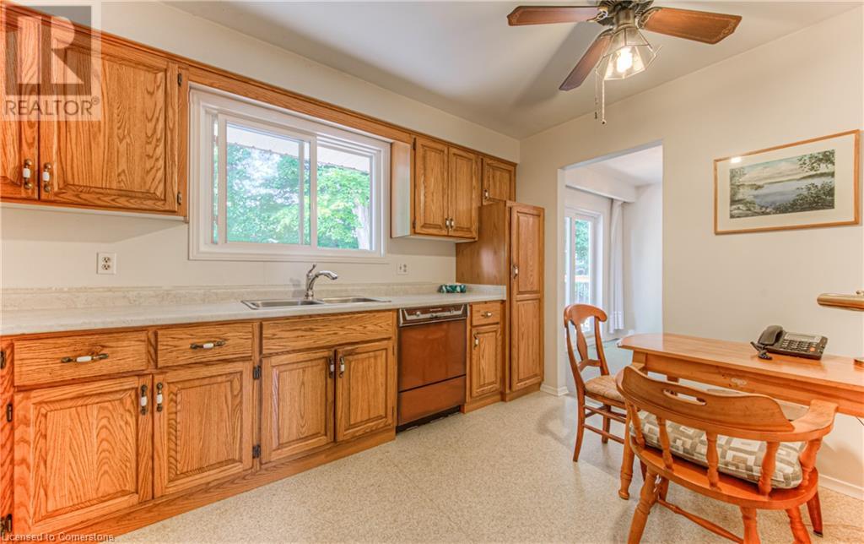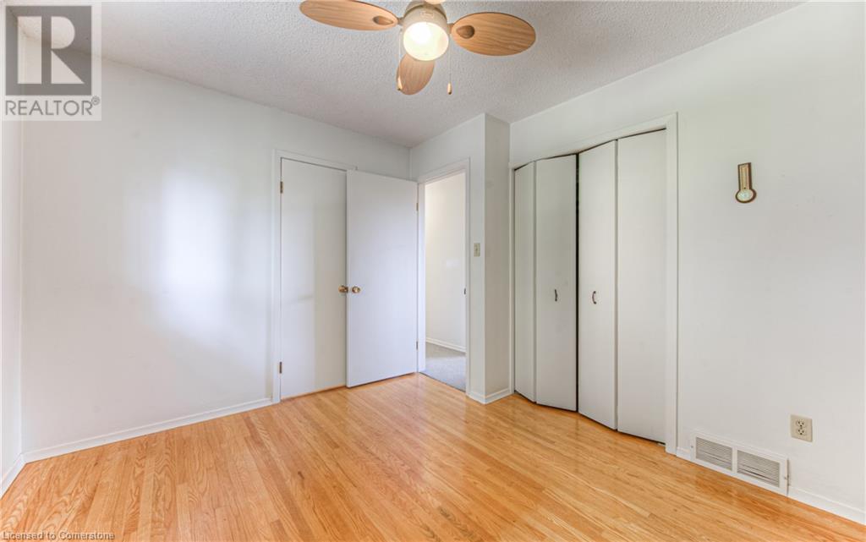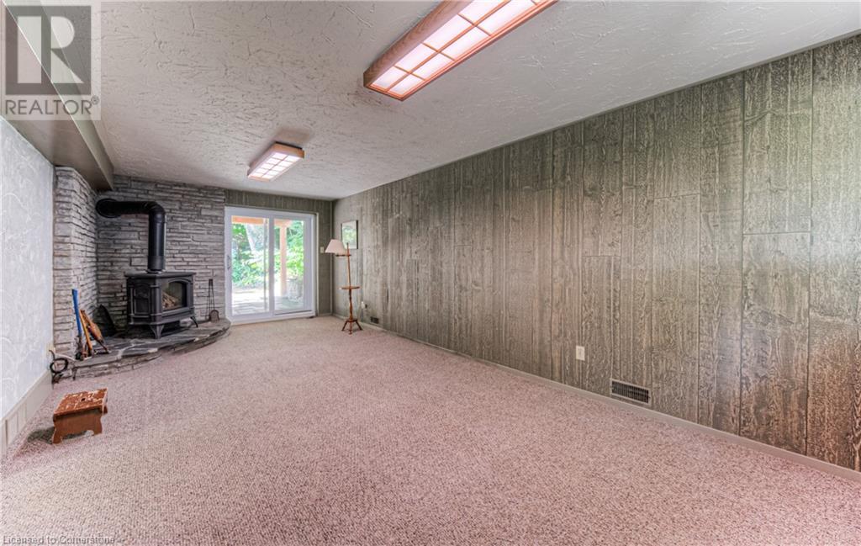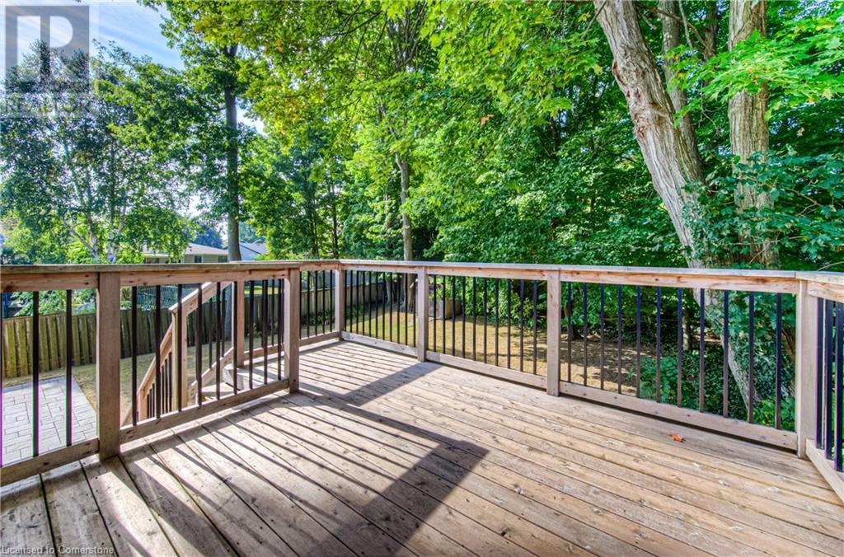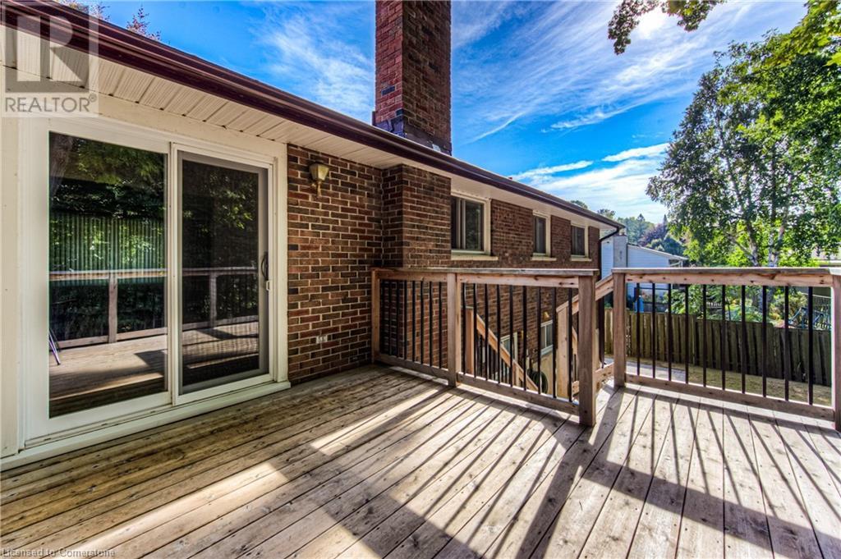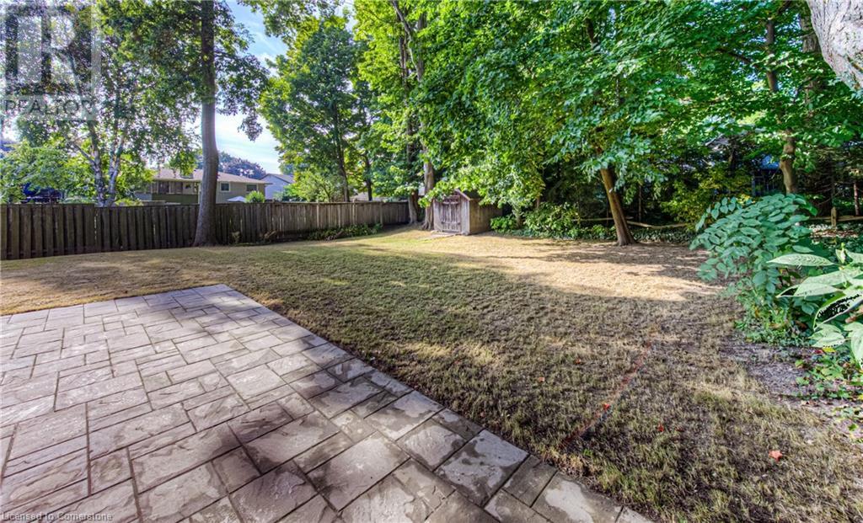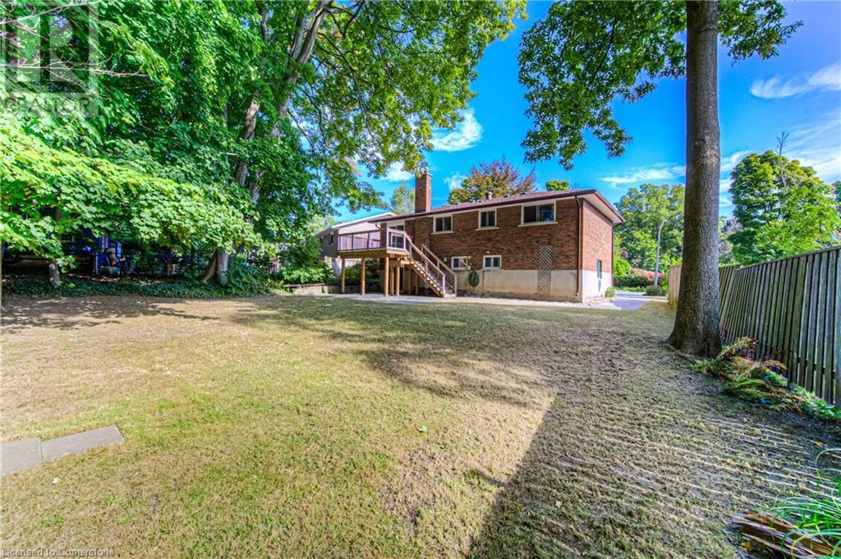600 Glendene Crescent Waterloo, Ontario N2L 4P5
$500,000
In the desirable Lakeshore neighborhood this 3+1 bedroom, 2 bathroom, all brick raised bungalow is nestled nicely on this quiet crescent. This home has had many external updates recently making it ready for your personal touches and priced to sell. Beautiful custom interlocking driveway, and walk-way leading to the front entrance with gorgeous stone steps, concrete landing and retaining walls. The front exterior gardens are perennial making easy maintenance or room to add your own custom touches. The main floor layout includes 3 bedrooms with original hardwood flooring, and a 4-pc cheater ensuite/main bath. The eat-in kitchen is a good size and includes a dishwasher and a window to the backyard. There is large living room with an electric fireplace and is open to the dining room that has new sliders leading to the newly updated upper deck, great for entertaining, BBQ's or spending the evenings enjoying the nature around you. The basement features the laundry room, more storage, access from the garage, another room with an attached 2-piece bathroom that has room to add a shower, a rec room with custom wood paneling, another gas fireplace built in the corner to accent the room and more sliders to the backyard. This backyard is outstanding, mature trees, a shed, and a patio from the basement sliders that has also been recently updated with interlocking stone and room for your family to enjoy the outdoors. This is a great opportunity to get into a great neighbourhood. (id:42029)
Property Details
| MLS® Number | 40646387 |
| Property Type | Single Family |
| AmenitiesNearBy | Park, Place Of Worship, Schools, Shopping |
| CommunityFeatures | Community Centre |
| Features | Cul-de-sac |
| ParkingSpaceTotal | 2 |
| Structure | Porch |
Building
| BathroomTotal | 2 |
| BedroomsAboveGround | 3 |
| BedroomsBelowGround | 1 |
| BedroomsTotal | 4 |
| Appliances | Refrigerator, Stove, Water Softener |
| ArchitecturalStyle | Raised Bungalow |
| BasementDevelopment | Finished |
| BasementType | Full (finished) |
| ConstructedDate | 1974 |
| ConstructionStyleAttachment | Detached |
| CoolingType | None |
| ExteriorFinish | Brick, Concrete, Shingles |
| FireProtection | Smoke Detectors |
| FireplaceFuel | Electric |
| FireplacePresent | Yes |
| FireplaceTotal | 2 |
| FireplaceType | Other - See Remarks |
| FoundationType | Poured Concrete |
| HalfBathTotal | 1 |
| HeatingFuel | Natural Gas |
| HeatingType | Forced Air |
| StoriesTotal | 1 |
| SizeInterior | 1774 Sqft |
| Type | House |
| UtilityWater | Municipal Water |
Parking
| Attached Garage |
Land
| Acreage | No |
| LandAmenities | Park, Place Of Worship, Schools, Shopping |
| Sewer | Municipal Sewage System |
| SizeFrontage | 45 Ft |
| SizeIrregular | 0.175 |
| SizeTotal | 0.175 Ac|under 1/2 Acre |
| SizeTotalText | 0.175 Ac|under 1/2 Acre |
| ZoningDescription | R1 |
Rooms
| Level | Type | Length | Width | Dimensions |
|---|---|---|---|---|
| Basement | Utility Room | 11'4'' x 17'2'' | ||
| Basement | 2pc Bathroom | 4'11'' x 7'8'' | ||
| Basement | Bedroom | 11'2'' x 10'1'' | ||
| Basement | Recreation Room | 22'5'' x 10'10'' | ||
| Main Level | Bedroom | 9'10'' x 11'8'' | ||
| Main Level | Bedroom | 10'6'' x 9'3'' | ||
| Main Level | Primary Bedroom | 10'6'' x 11'7'' | ||
| Main Level | 4pc Bathroom | 8'10'' x 4'11'' | ||
| Main Level | Kitchen | 8'10'' x 13'0'' | ||
| Main Level | Dining Room | 8'10'' x 9'3'' | ||
| Main Level | Living Room | 14'1'' x 11'7'' |
https://www.realtor.ca/real-estate/27434872/600-glendene-crescent-waterloo
Interested?
Contact us for more information
Tammy Lynn Bannon
Salesperson
42 Zaduk Court
Conestogo, Ontario N0B 1N0



