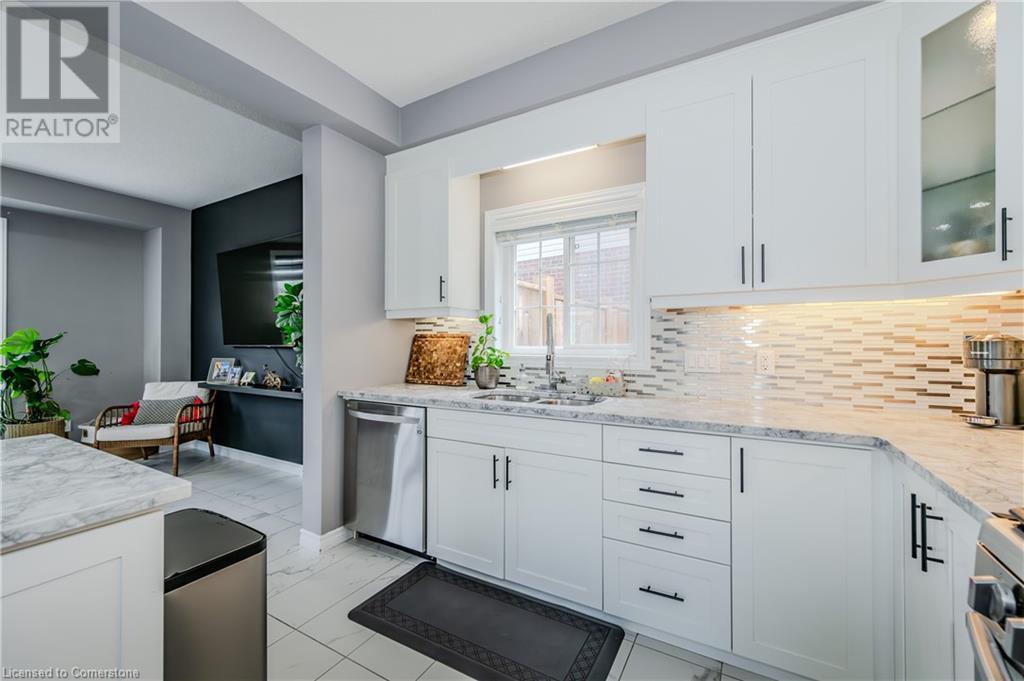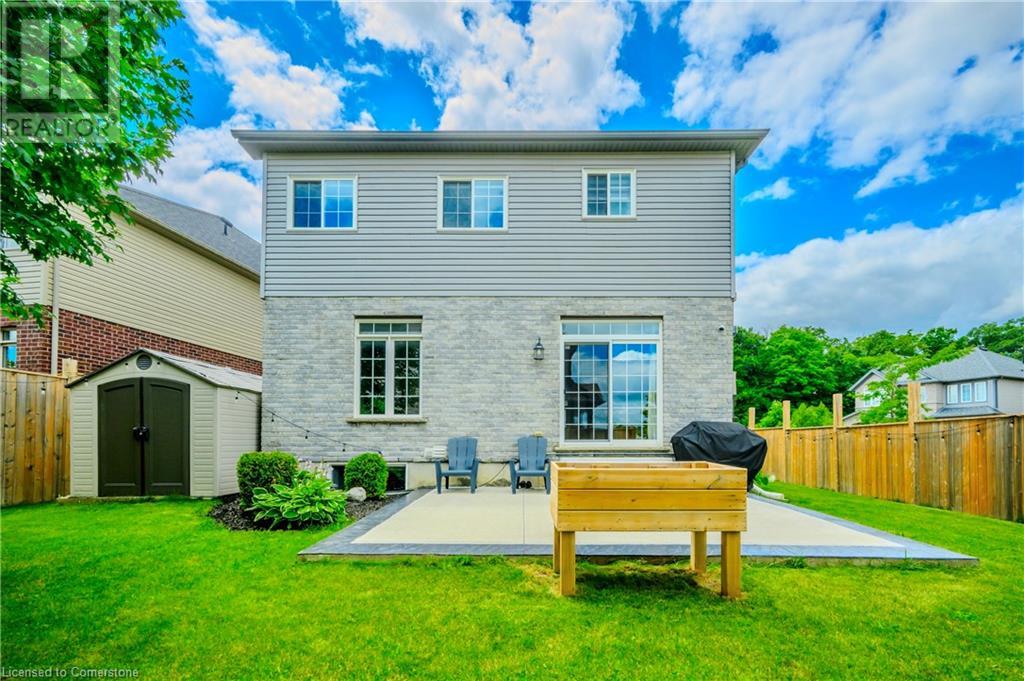291 Moorlands Crescent Kitchener, Ontario N2P 0C4
$1,149,000
Welcome to 291 Moorlands Crescent, a stunning former model home in the most highly sought-after Doon neighborhood! This beautiful 3-bedroom, 4-bathroom, two-story detached corner unit offers exceptional ventilation and abundant natural light. The spacious foyer sets the tone for the rest of this meticulously maintained home. The formal dining room leads to an open-concept living area and eat-in kitchen, featuring stainless steel appliances, granite countertops, sleek white cabinetry, and a matching tiled backsplash. A large breakfast bar with a substantial pantry overlooks the living room, ideal for casual dining and entertaining. The cozy dinette features a large window, flooding the space with natural light, while the bright living room provides seamless access to the backyard. The second floor offers a spacious family room for movie and game nights, along with three generously sized bedrooms. The master suite includes a luxurious ensuite and an expansive walk-in closet with upgraded storage solutions. Additionally, the versatile loft space can be used as a playroom, home office, or extra family area. The fully finished basement adds more living space with a large recreation room and a 3-piece bathroom. This former builder's model home is loaded with upgrades, including a built-in surround sound system throughout the house. The fully fenced backyard features a large storage shed, offering plenty of space for all your storage needs. This home is ideally located close to all amenities, top-rated schools, shopping centers, and is just 5 minutes from Highway 401, making it a commuter's dream. (id:42029)
Property Details
| MLS® Number | 40649092 |
| Property Type | Single Family |
| EquipmentType | Water Heater |
| Features | Corner Site |
| ParkingSpaceTotal | 3 |
| RentalEquipmentType | Water Heater |
Building
| BathroomTotal | 4 |
| BedroomsAboveGround | 3 |
| BedroomsTotal | 3 |
| Appliances | Dishwasher, Dryer, Refrigerator, Washer, Microwave Built-in, Gas Stove(s), Window Coverings, Garage Door Opener |
| BasementDevelopment | Finished |
| BasementType | Full (finished) |
| ConstructedDate | 2016 |
| ConstructionStyleAttachment | Detached |
| CoolingType | Central Air Conditioning |
| ExteriorFinish | Brick |
| HalfBathTotal | 1 |
| HeatingType | Forced Air |
| StoriesTotal | 3 |
| SizeInterior | 3753.71 Sqft |
| Type | House |
| UtilityWater | Municipal Water |
Parking
| Attached Garage |
Land
| Acreage | No |
| Sewer | Municipal Sewage System |
| SizeDepth | 101 Ft |
| SizeFrontage | 43 Ft |
| SizeTotalText | Under 1/2 Acre |
| ZoningDescription | Residential |
Rooms
| Level | Type | Length | Width | Dimensions |
|---|---|---|---|---|
| Second Level | 4pc Bathroom | 6'10'' x 9'3'' | ||
| Second Level | 4pc Bathroom | 11'2'' x 6'8'' | ||
| Second Level | Bedroom | 14'0'' x 10'10'' | ||
| Second Level | Bedroom | 13'8'' x 10'11'' | ||
| Second Level | Primary Bedroom | 18'8'' x 15'2'' | ||
| Basement | 4pc Bathroom | 11'0'' x 5'1'' | ||
| Main Level | 2pc Bathroom | 5'1'' x 5'7'' | ||
| Main Level | Living Room | 15'11'' x 12'0'' |
https://www.realtor.ca/real-estate/27435626/291-moorlands-crescent-kitchener
Interested?
Contact us for more information
Karthik Bonthu
Salesperson
180 Northfield Drive West, Unit 4, First Floor
Waterloo, Ontario N2L 0C7













































