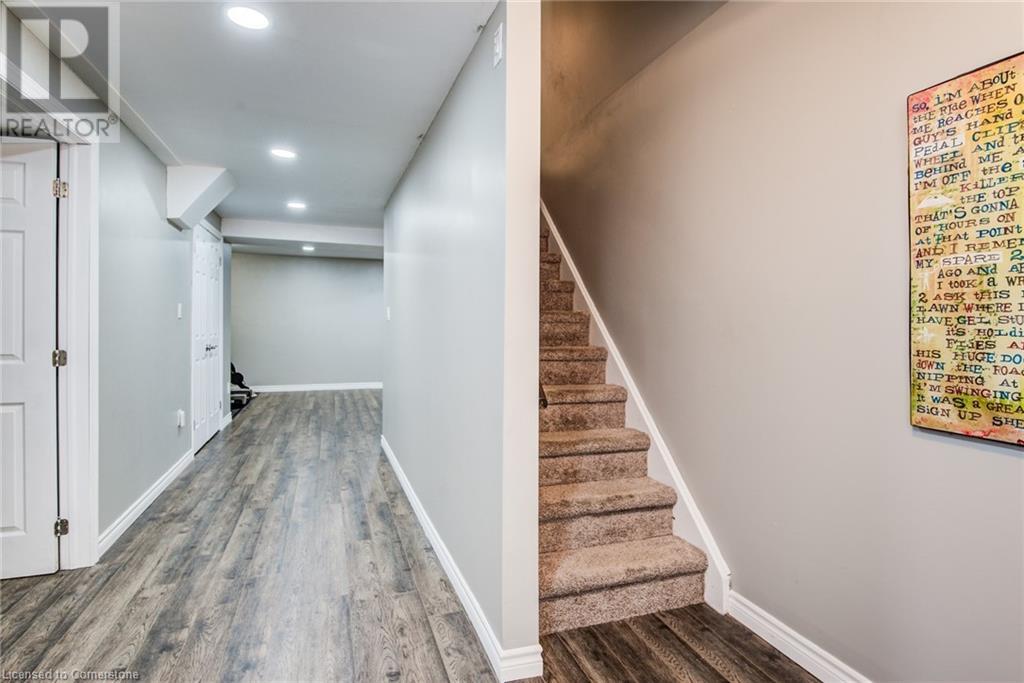83 Bayne Crescent Cambridge, Ontario N1T 1C9
$799,900
CHARMING FAMILY HOME IN THE HEART OF NORTH GALT! Welcome to 83 Bayne Crescent, Cambridge – a spacious, family-friendly home perfect for those who love outdoor and indoor living. The backyard features a private patio, ideal for BBQs, and a serene fenced yard with lush greenery, including a pear tree. Inside, the carpet-free main floor offers generous, sunlit principal rooms with elegant ceramic tile and hardwood flooring. The formal living and dining rooms flow seamlessly into the kitchen, complete with granite countertops. A cozy family room with an electric fireplace leads to the backyard, offering tranquil views. The main floor also includes a convenient powder room and laundry. Upstairs, you’ll find 3 spacious bedrooms and 2 bathrooms, including the primary suite with a 3pc ensuite. Altogether, the home offers over 2,400 square feet of living space, including a finished lower level that adds versatility – featuring a 4th bedroom, office space, and a 3pc bathroom. Key updates include a new 50-year metal roof (2021), water softener (2019), furnace (2013), garage door with Wi-Fi opener (2020), updated toilets (2023), a new 100-amp breaker panel (2021), and an EV charger outlet (2019). Parking accommodates up to 4 vehicles. Located in a family-oriented neighbourhood, this home is close to excellent schools, scenic walking and biking trails, and Shade's Mill Conservation Area. With easy access to the 401, commuting is a breeze. This home is a perfect fit for a growing family! (id:42029)
Property Details
| MLS® Number | 40647791 |
| Property Type | Single Family |
| AmenitiesNearBy | Park, Place Of Worship, Public Transit, Schools |
| EquipmentType | Water Heater |
| Features | Paved Driveway, Automatic Garage Door Opener |
| ParkingSpaceTotal | 4 |
| RentalEquipmentType | Water Heater |
| Structure | Shed |
Building
| BathroomTotal | 4 |
| BedroomsAboveGround | 3 |
| BedroomsBelowGround | 1 |
| BedroomsTotal | 4 |
| Appliances | Water Softener |
| ArchitecturalStyle | 2 Level |
| BasementDevelopment | Finished |
| BasementType | Full (finished) |
| ConstructedDate | 1986 |
| ConstructionStyleAttachment | Detached |
| CoolingType | Central Air Conditioning |
| ExteriorFinish | Brick |
| FoundationType | Poured Concrete |
| HalfBathTotal | 1 |
| HeatingFuel | Natural Gas |
| HeatingType | Forced Air |
| StoriesTotal | 2 |
| SizeInterior | 2463 Sqft |
| Type | House |
| UtilityWater | Municipal Water |
Parking
| Attached Garage |
Land
| AccessType | Highway Nearby |
| Acreage | No |
| LandAmenities | Park, Place Of Worship, Public Transit, Schools |
| Sewer | Municipal Sewage System |
| SizeDepth | 150 Ft |
| SizeFrontage | 53 Ft |
| SizeTotalText | Under 1/2 Acre |
| ZoningDescription | R3 |
Rooms
| Level | Type | Length | Width | Dimensions |
|---|---|---|---|---|
| Second Level | Primary Bedroom | 14'6'' x 11'2'' | ||
| Second Level | Full Bathroom | Measurements not available | ||
| Second Level | 4pc Bathroom | Measurements not available | ||
| Second Level | Bedroom | 9'4'' x 11'5'' | ||
| Second Level | Bedroom | 8'6'' x 11'5'' | ||
| Basement | Recreation Room | 29'7'' x 14'6'' | ||
| Basement | 3pc Bathroom | Measurements not available | ||
| Basement | Bedroom | 8'11'' x 12'2'' | ||
| Basement | Cold Room | 17'10'' x 4'5'' | ||
| Main Level | Dining Room | 9'7'' x 9'11'' | ||
| Main Level | Kitchen | 10'2'' x 8'11'' | ||
| Main Level | Breakfast | 8'6'' x 8'10'' | ||
| Main Level | Family Room | 11'3'' x 14'3'' | ||
| Main Level | 2pc Bathroom | Measurements not available | ||
| Main Level | Laundry Room | 11'2'' x 6'1'' | ||
| Main Level | Living Room | 10'5'' x 14'1'' |
https://www.realtor.ca/real-estate/27421804/83-bayne-crescent-cambridge
Interested?
Contact us for more information
Faisal Susiwala
Broker of Record
1400 Bishop St. N.
Cambridge, Ontario N1R 6W8




































