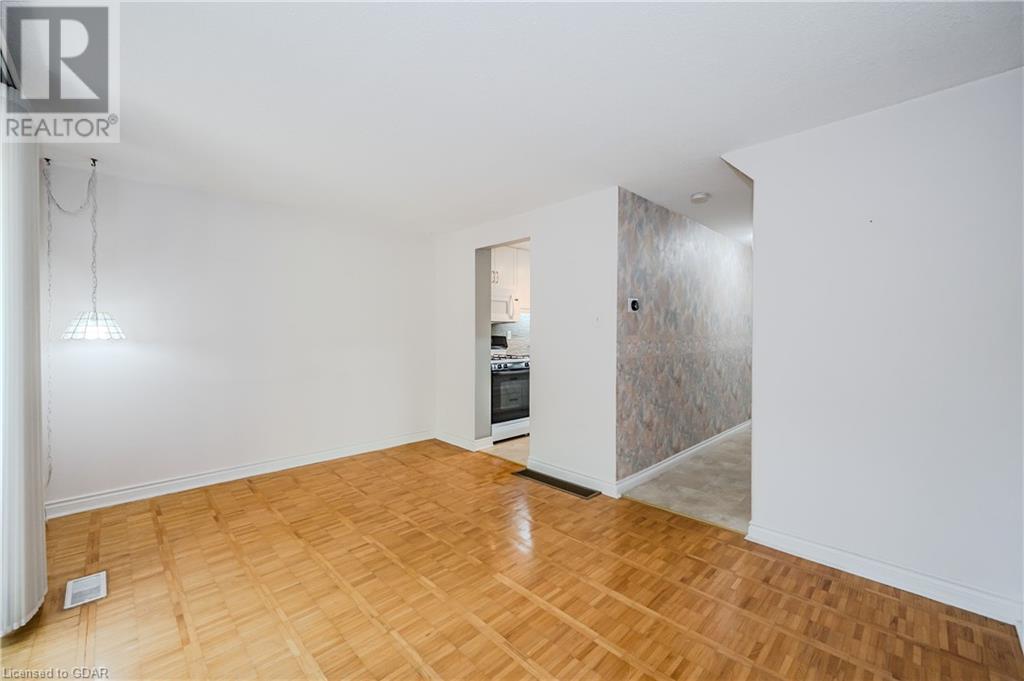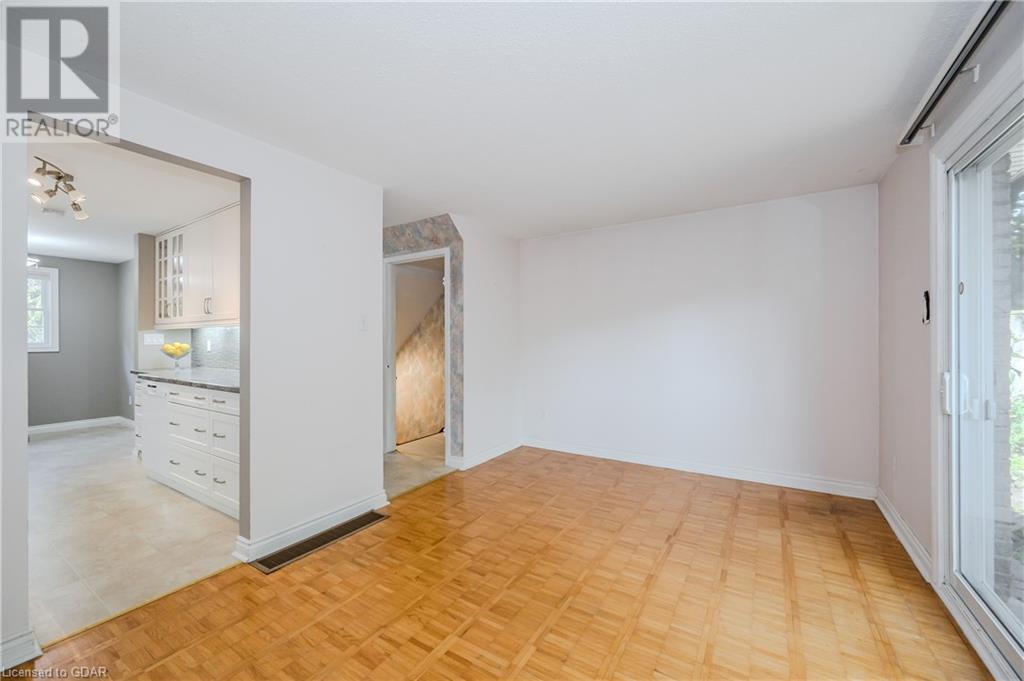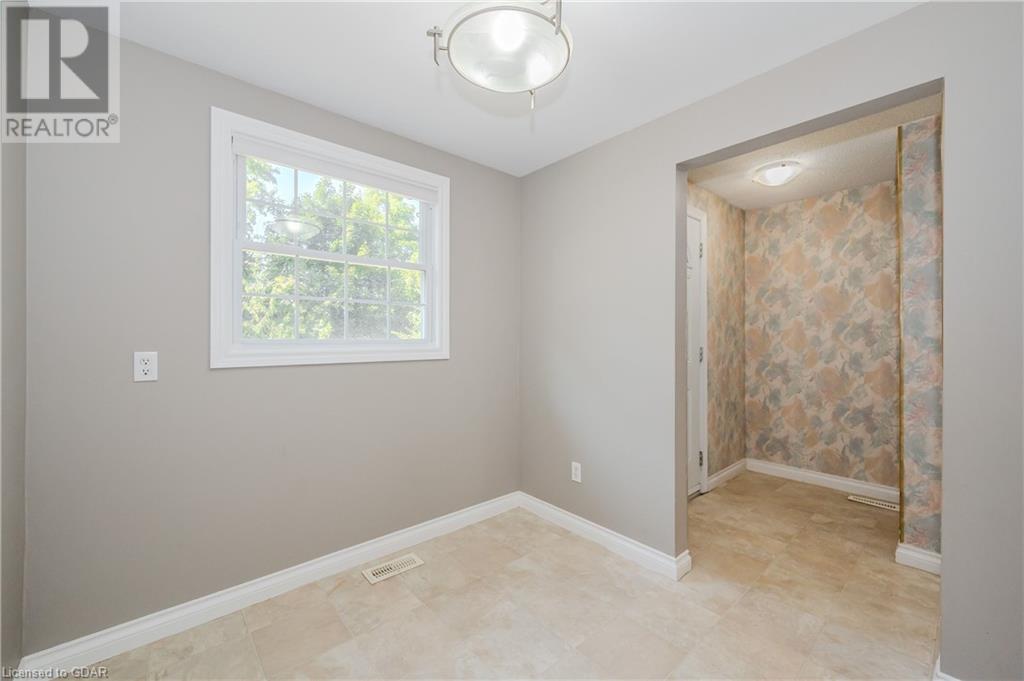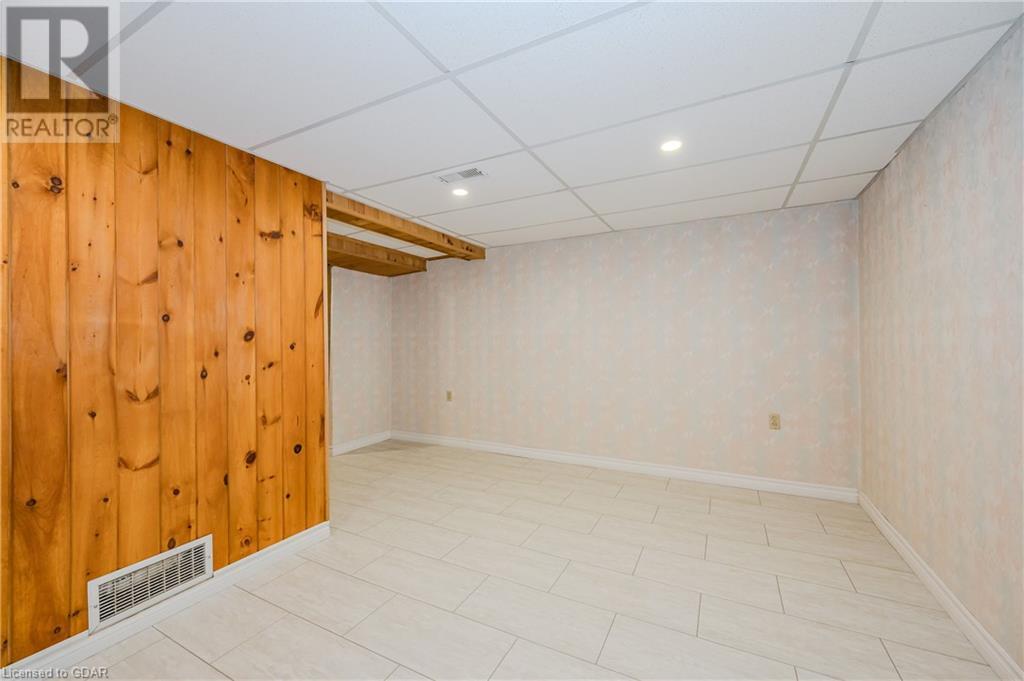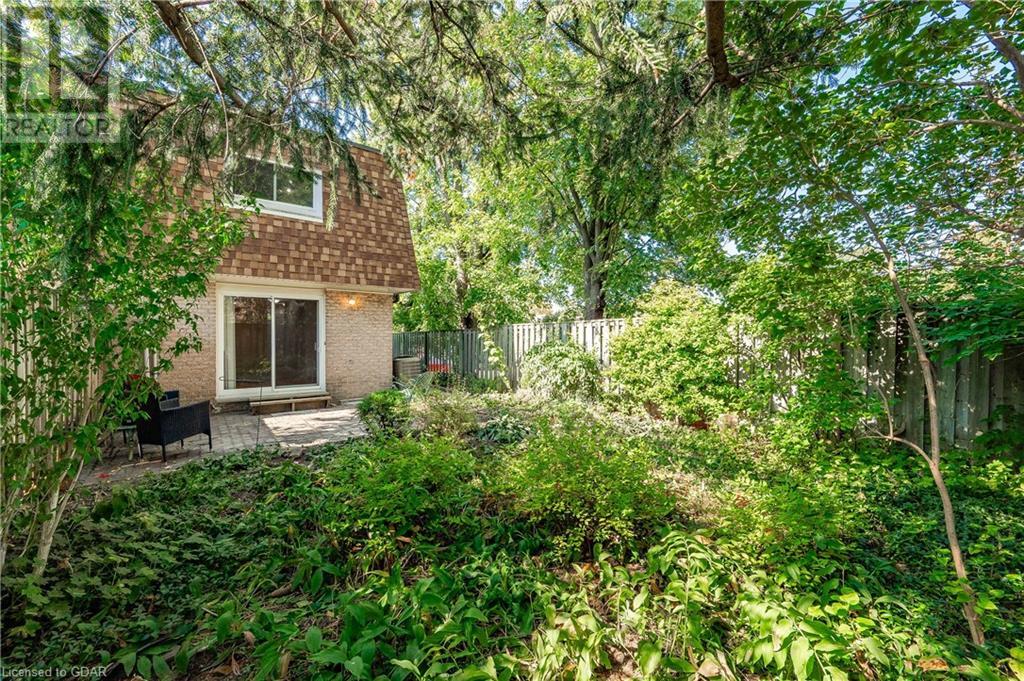383 Edinburgh Road S Unit# 15 Guelph, Ontario N1G 2K7
$500,000Maintenance, Insurance, Cable TV, Property Management, Water, Parking
$461 Monthly
Maintenance, Insurance, Cable TV, Property Management, Water, Parking
$461 MonthlyLooking for a quiet, private, low maintenance end-unit townhome with an almost 840 SQ FT fenced-in backyard? Look no further than #15 383 Edinburgh Rd S! This home has been very well maintained, has 2 large bedrooms, a finished basement with laundry, and an updated kitchen and appliances. With a sliding door to the private, fenced-in backyard, you’ll be surrounded by mature trees with convenient gate access from the front of the home. This unit also comes with 1 designated parking spot located directly out the front door, perfect for bringing in groceries from the car. Being just a few steps away from the Stone Road Mall, Metro Grocery, Walmart, Esso… you have almost everything you could possibly need right outside your door. Book your showing today! (id:42029)
Property Details
| MLS® Number | 40648357 |
| Property Type | Single Family |
| AmenitiesNearBy | Park, Place Of Worship, Playground, Public Transit, Schools, Shopping |
| CommunicationType | High Speed Internet |
| CommunityFeatures | Quiet Area |
| EquipmentType | Rental Water Softener, Water Heater |
| Features | Paved Driveway |
| ParkingSpaceTotal | 1 |
| RentalEquipmentType | Rental Water Softener, Water Heater |
Building
| BathroomTotal | 1 |
| BedroomsAboveGround | 2 |
| BedroomsTotal | 2 |
| Appliances | Dryer, Freezer, Refrigerator, Water Softener, Washer, Microwave Built-in, Gas Stove(s) |
| ArchitecturalStyle | 2 Level |
| BasementDevelopment | Partially Finished |
| BasementType | Full (partially Finished) |
| ConstructedDate | 1972 |
| ConstructionMaterial | Wood Frame |
| ConstructionStyleAttachment | Attached |
| CoolingType | Central Air Conditioning |
| ExteriorFinish | Aluminum Siding, Brick Veneer, Wood |
| FireProtection | None |
| FoundationType | Poured Concrete |
| HeatingFuel | Natural Gas |
| HeatingType | Forced Air |
| StoriesTotal | 2 |
| SizeInterior | 1521 Sqft |
| Type | Row / Townhouse |
| UtilityWater | Municipal Water |
Land
| AccessType | Road Access |
| Acreage | No |
| LandAmenities | Park, Place Of Worship, Playground, Public Transit, Schools, Shopping |
| Sewer | Municipal Sewage System |
| ZoningDescription | R3-5 |
Rooms
| Level | Type | Length | Width | Dimensions |
|---|---|---|---|---|
| Second Level | Other | 5'5'' x 8'0'' | ||
| Second Level | 3pc Bathroom | 7'11'' x 4'11'' | ||
| Second Level | Bedroom | 14'8'' x 10'6'' | ||
| Second Level | Bedroom | 14'7'' x 10'0'' | ||
| Basement | Other | 5'3'' x 6'9'' | ||
| Basement | Utility Room | 18'9'' x 7'10'' | ||
| Basement | Living Room | 13'9'' x 9'4'' | ||
| Main Level | Other | 2'11'' x 11'8'' | ||
| Main Level | Living Room | 14'2'' x 10'1'' | ||
| Main Level | Kitchen | 7'5'' x 9'6'' | ||
| Main Level | Dining Room | 7'5'' x 8'0'' | ||
| Main Level | Foyer | 6'4'' x 3'8'' |
Utilities
| Cable | Available |
| Electricity | Available |
| Natural Gas | Available |
https://www.realtor.ca/real-estate/27431174/383-edinburgh-road-s-unit-15-guelph
Interested?
Contact us for more information
Kim Mckenzie
Salesperson
5 Edinburgh Road South Unit 1
Guelph, Ontario N1H 5N8
Luke Mckenzie
Salesperson
5 Edinburgh Road South, Unit 1b
Guelph, Ontario N1H 5N8











