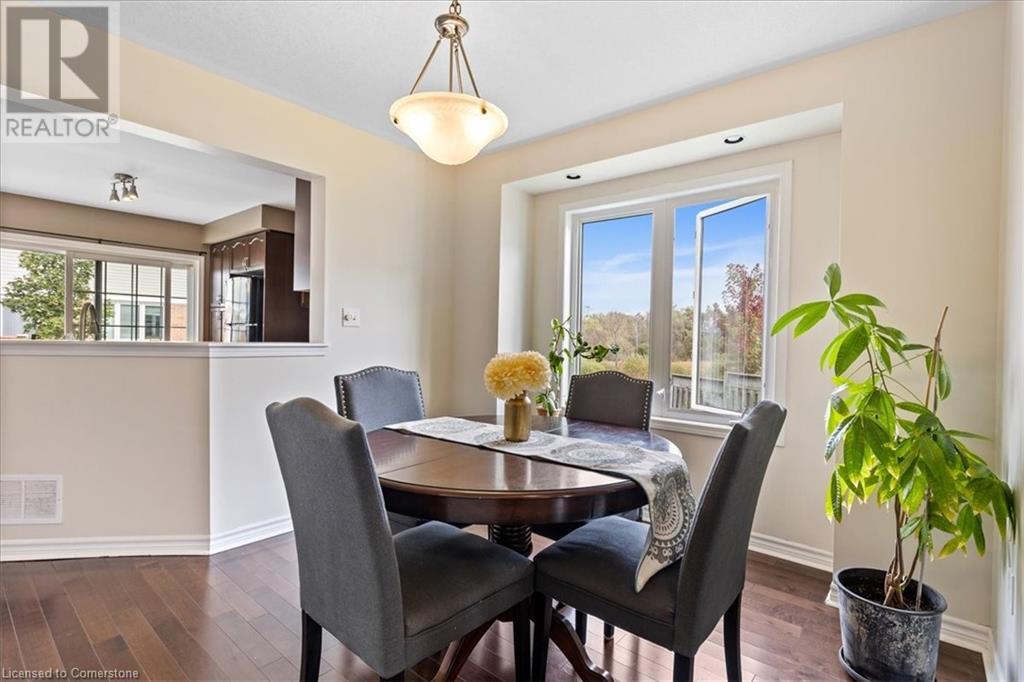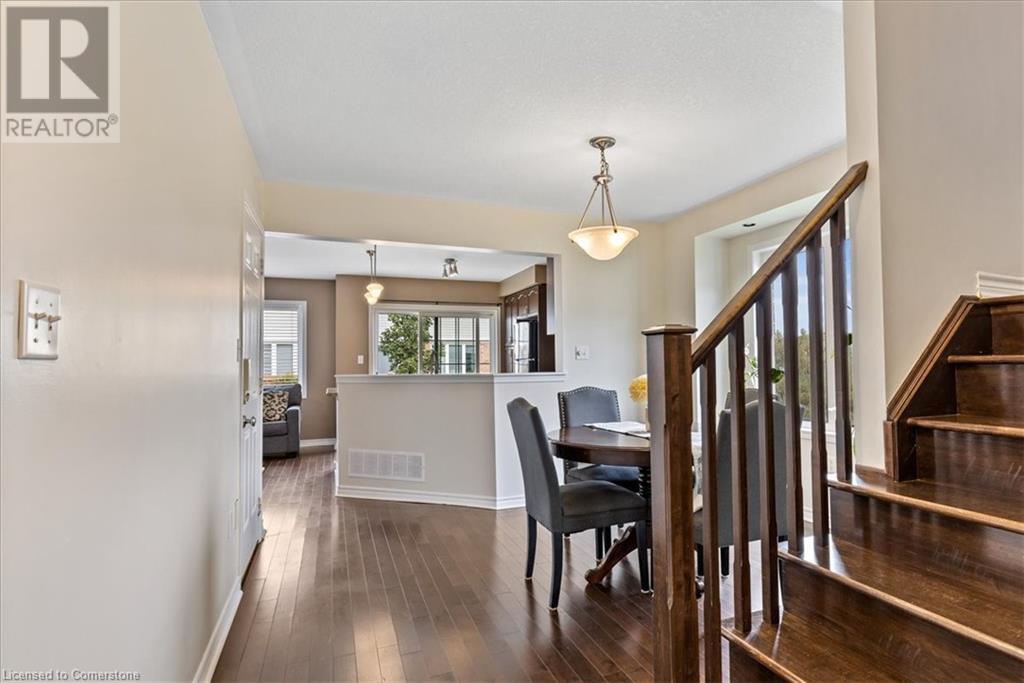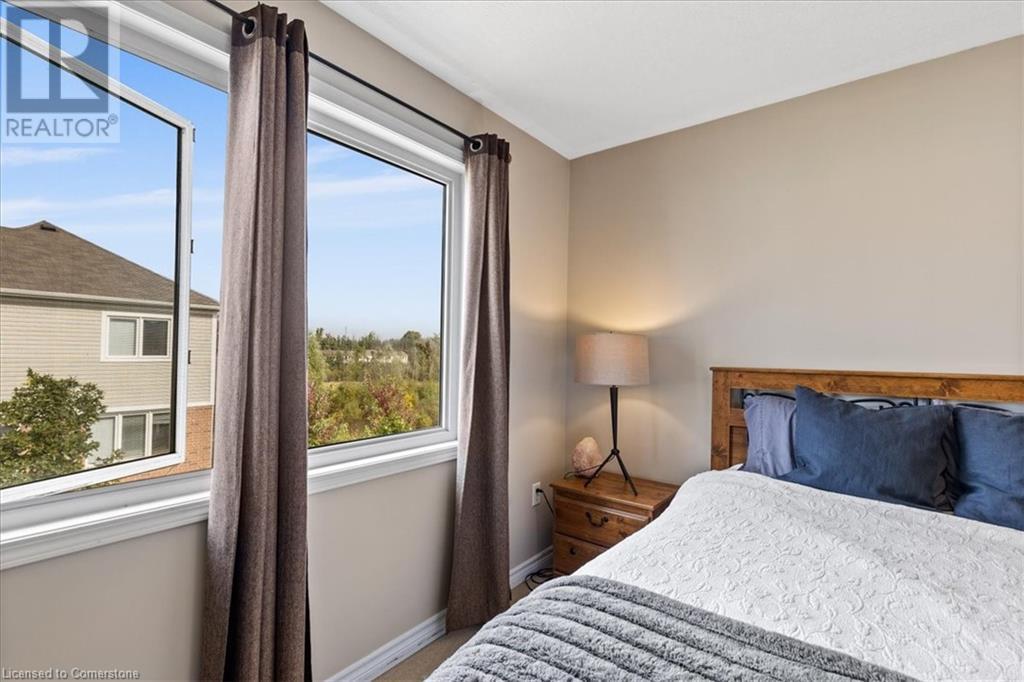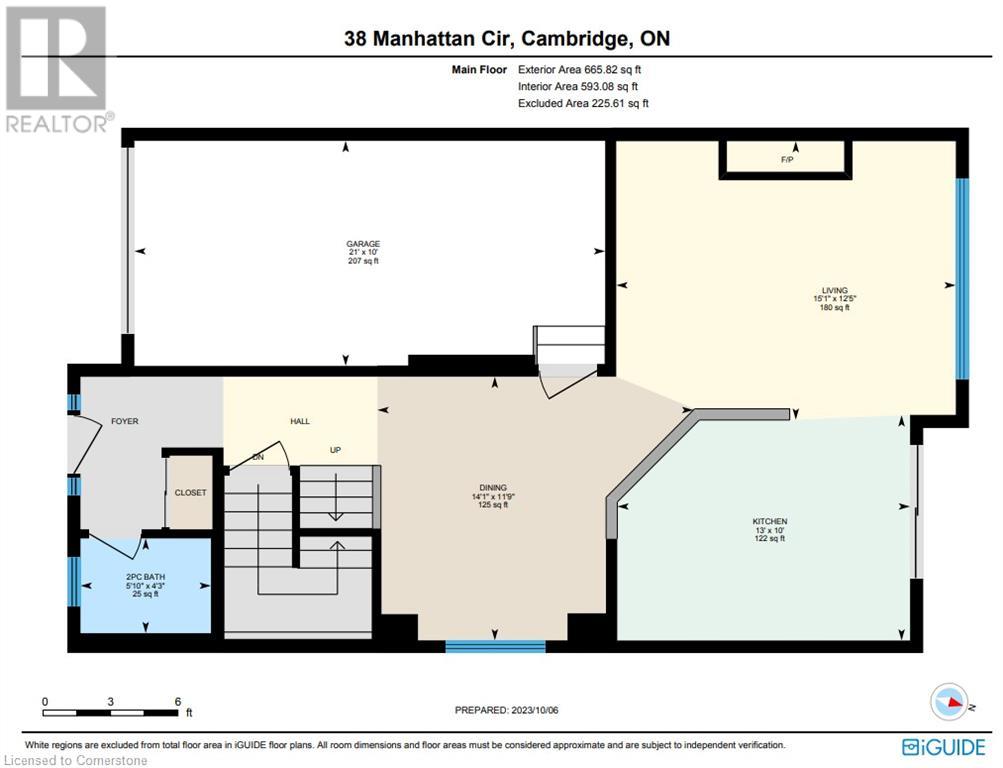38 Manhattan Circle Cambridge, Ontario N3C 0C4
$699,900
VIEWS OUT EVERY WINDOW! This spectacular 3 bedroom, 3 bathroom *FREEHOLD* end unit townhouse is stunning both inside and out. Overlooking the scenic Hespeler Mill Pond Trail, you will feel swept away by the sounds of nature and beauty of the seasons, while enjoying all the conveniences of life in desirable Hespeler. The wrap around back yard is massive, fully fenced and has a large deck perfect for entertaining or dining in the open air. The bright, open concept main floor living area is inviting the moment you walk in the front door. The kitchen offers counter seating for two, plenty of cabinet space, and sleek matching black appliances. Enjoy a meal and conversation at your dining room table perfectly situated next to a huge window overlooking the forest. Grab your snacks and cuddle up for a movie on the couch next to your gas fireplace. Step up the beautifully finished hardwood staircase to three large bedrooms and a main bathroom. The primary bedroom has a large closet, ensuite bathroom and room for a king size bed. The single car garage provides an option to park inside or use it for storage. The man door from the garage to the house offers a quick access point. Visitor parking available on site and additional assigned spots can be requested. Close to all amenities, highways, schools, parks and services, this is the perfect place to call home. Call now for more information or book your private showing today. Offers welcome any time. (id:42029)
Open House
This property has open houses!
2:00 pm
Ends at:4:00 pm
Property Details
| MLS® Number | 40647220 |
| Property Type | Single Family |
| AmenitiesNearBy | Playground, Schools |
| EquipmentType | Water Heater |
| Features | Ravine, Conservation/green Belt, Automatic Garage Door Opener |
| ParkingSpaceTotal | 2 |
| RentalEquipmentType | Water Heater |
Building
| BathroomTotal | 3 |
| BedroomsAboveGround | 3 |
| BedroomsTotal | 3 |
| Appliances | Dishwasher, Dryer, Refrigerator, Stove, Water Softener, Washer, Microwave Built-in, Garage Door Opener |
| ArchitecturalStyle | 2 Level |
| BasementDevelopment | Unfinished |
| BasementType | Full (unfinished) |
| ConstructedDate | 2009 |
| ConstructionStyleAttachment | Attached |
| CoolingType | Central Air Conditioning |
| ExteriorFinish | Brick, Vinyl Siding |
| HalfBathTotal | 1 |
| HeatingType | Forced Air |
| StoriesTotal | 2 |
| SizeInterior | 1924 Sqft |
| Type | Row / Townhouse |
| UtilityWater | Municipal Water |
Parking
| Attached Garage | |
| Visitor Parking |
Land
| AccessType | Highway Access |
| Acreage | No |
| LandAmenities | Playground, Schools |
| Sewer | Municipal Sewage System |
| SizeFrontage | 24 Ft |
| SizeTotalText | Under 1/2 Acre |
| ZoningDescription | Rm3 |
Rooms
| Level | Type | Length | Width | Dimensions |
|---|---|---|---|---|
| Second Level | Bedroom | 10'8'' x 10'0'' | ||
| Second Level | Bedroom | 10'0'' x 10'0'' | ||
| Second Level | Primary Bedroom | 11'4'' x 13'1'' | ||
| Second Level | Full Bathroom | Measurements not available | ||
| Second Level | 4pc Bathroom | Measurements not available | ||
| Main Level | Living Room | 12'5'' x 15'1'' | ||
| Main Level | Dining Room | 11'9'' x 14'1'' | ||
| Main Level | Kitchen | 10'0'' x 13'0'' | ||
| Main Level | 2pc Bathroom | Measurements not available |
https://www.realtor.ca/real-estate/27430943/38-manhattan-circle-cambridge
Interested?
Contact us for more information
Alana Russell
Salesperson
4-471 Hespeler Rd.
Cambridge, Ontario N1R 6J2






































