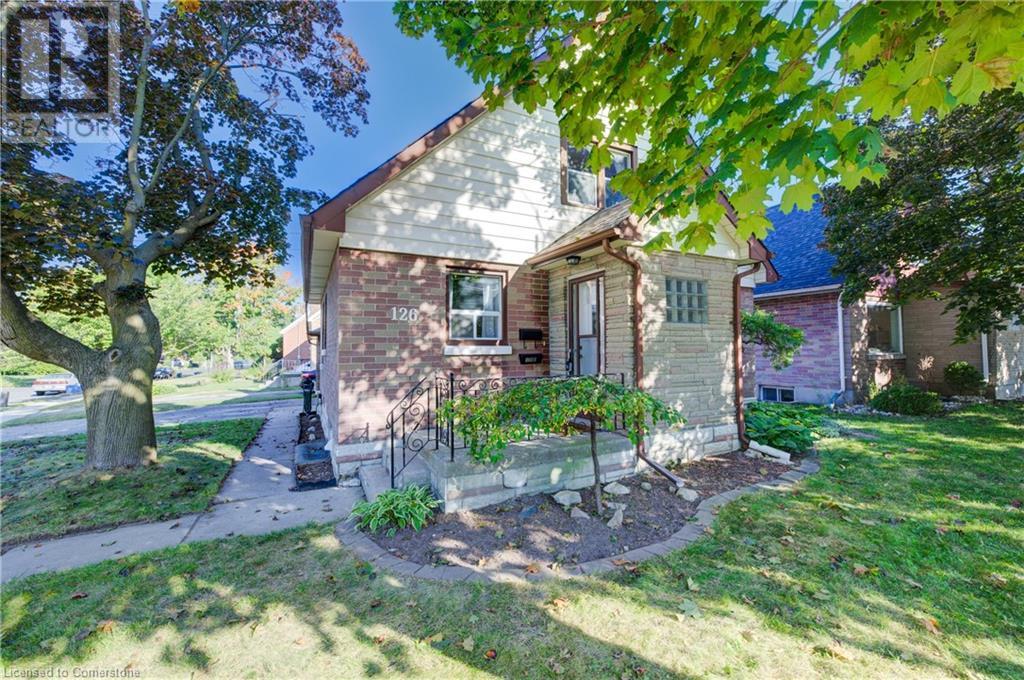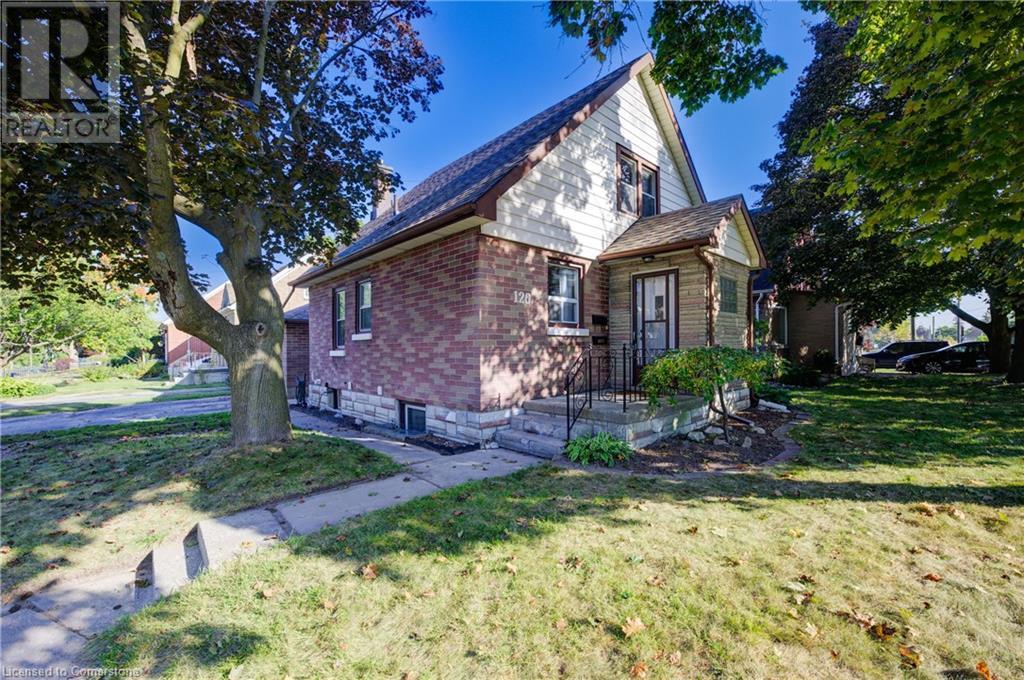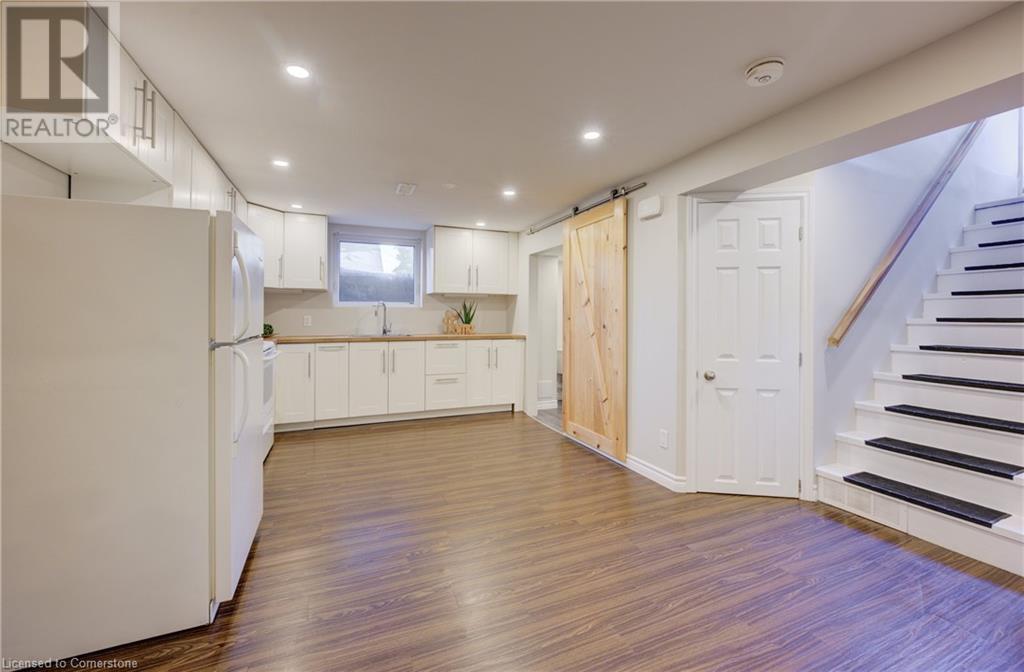126 Spadina Road W Kitchener, Ontario N2M 1G1
$550,000
Welcome to 126 Spadina Road West, Kitchener—a delightful legal duplex that seamlessly combines comfort, practicality, and charm. This well-maintained property is an ideal choice for investors, multi-generational families, or anyone seeking additional rental income. The main unit of this home is thoughtfully designed to maximize space and functionality. The main unit features two generously sized bedrooms upstairs. The mainfloor features a bright living room that flows effortlessly into the dining area, a nicely appointed kitchen, a 4-piece bath and additionally, there is a versatile flex space that can serve a variety of purposes. Whether you need a home office, extra storage, or a cozy reading nook, this space is adaptable to your needs. This flex area includes a laundry room, enhancing the practicality of the main unit. The basement unit offers a cozy and self-contained living space with its own distinct features. It includes a comfortable living room, a large kitchen designed for easy meal preparation, and a spacious bedroom. A 3-piece bathroom and laundry facilities complete the basement unit, providing all the necessary amenities for independent living. Outside, the property is enhanced by a charming backyard that offers a pleasant outdoor space for relaxation or small gatherings. The detached single-car garage provides secure parking and additional storage options. Located in a highly sought-after neighborhood, this property is conveniently close to St. Mary’s Hospital, making it an excellent choice for medical professionals or those needing quick access to healthcare. Nature enthusiasts will appreciate the nearby walking trails and parks, while those seeking urban amenities will benefit from the close proximity to shops, restaurants, and public transit options. Whether you’re looking for a home with potential rental income or a property that accommodates multi-generational living, this duplex offers a perfect blend of comfort, practicality, and charm. (id:42029)
Property Details
| MLS® Number | 40644347 |
| Property Type | Single Family |
| AmenitiesNearBy | Hospital, Park, Place Of Worship, Public Transit |
| Features | Paved Driveway, In-law Suite |
| ParkingSpaceTotal | 3 |
Building
| BathroomTotal | 2 |
| BedroomsAboveGround | 2 |
| BedroomsBelowGround | 1 |
| BedroomsTotal | 3 |
| Appliances | Water Softener |
| BasementDevelopment | Finished |
| BasementType | Full (finished) |
| ConstructedDate | 1951 |
| ConstructionStyleAttachment | Detached |
| CoolingType | Central Air Conditioning |
| ExteriorFinish | Aluminum Siding, Brick |
| FireProtection | Smoke Detectors |
| FoundationType | Poured Concrete |
| HeatingFuel | Natural Gas |
| HeatingType | Forced Air |
| StoriesTotal | 2 |
| SizeInterior | 1772 Sqft |
| Type | House |
| UtilityWater | Municipal Water |
Parking
| Detached Garage |
Land
| Acreage | No |
| LandAmenities | Hospital, Park, Place Of Worship, Public Transit |
| Sewer | Municipal Sewage System |
| SizeFrontage | 40 Ft |
| SizeTotalText | Under 1/2 Acre |
| ZoningDescription | Rb2 |
Rooms
| Level | Type | Length | Width | Dimensions |
|---|---|---|---|---|
| Second Level | Bedroom | 13'10'' x 9'9'' | ||
| Second Level | Primary Bedroom | 9'11'' x 14'7'' | ||
| Basement | Utility Room | 5'4'' x 10'11'' | ||
| Basement | 3pc Bathroom | 7'6'' x 10'11'' | ||
| Basement | Bedroom | 11'4'' x 10'7'' | ||
| Basement | Kitchen | 10'6'' x 9'9'' | ||
| Basement | Living Room | 12'11'' x 15'6'' | ||
| Main Level | Office | 12'0'' x 11'1'' | ||
| Main Level | 4pc Bathroom | 4'8'' x 6'8'' | ||
| Main Level | Kitchen | 8'2'' x 11'4'' | ||
| Main Level | Dining Room | 9'1'' x 10'5'' | ||
| Main Level | Living Room | 10'10'' x 15'3'' | ||
| Main Level | Foyer | Measurements not available |
https://www.realtor.ca/real-estate/27423422/126-spadina-road-w-kitchener
Interested?
Contact us for more information
Nicole Pohl
Salesperson
83 Erb Street W, Suite B
Waterloo, Ontario N2L 6C2


















































