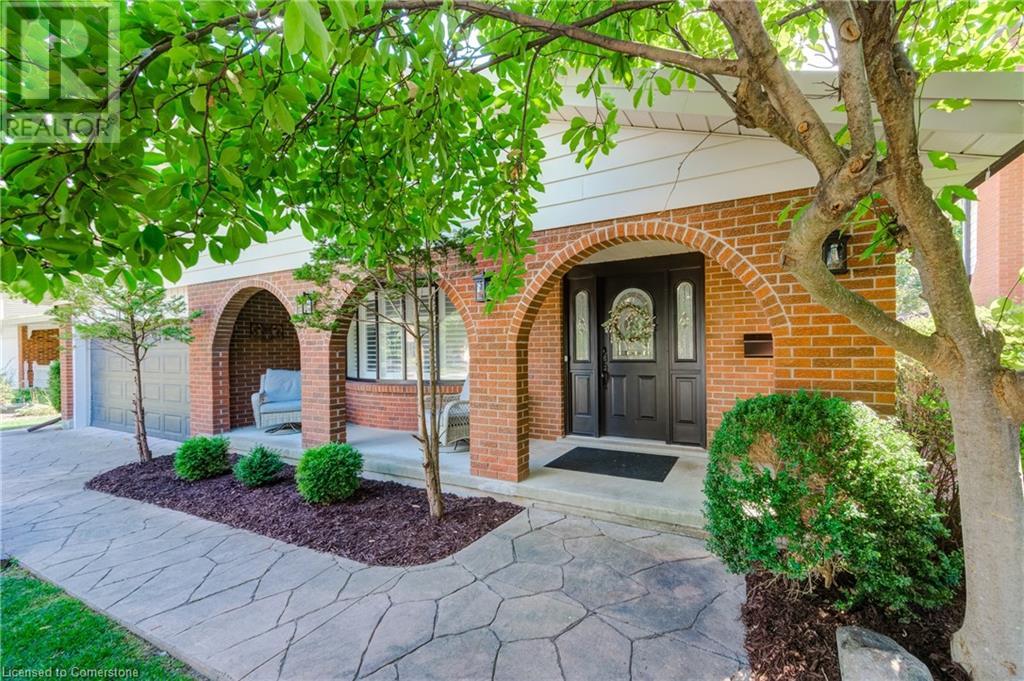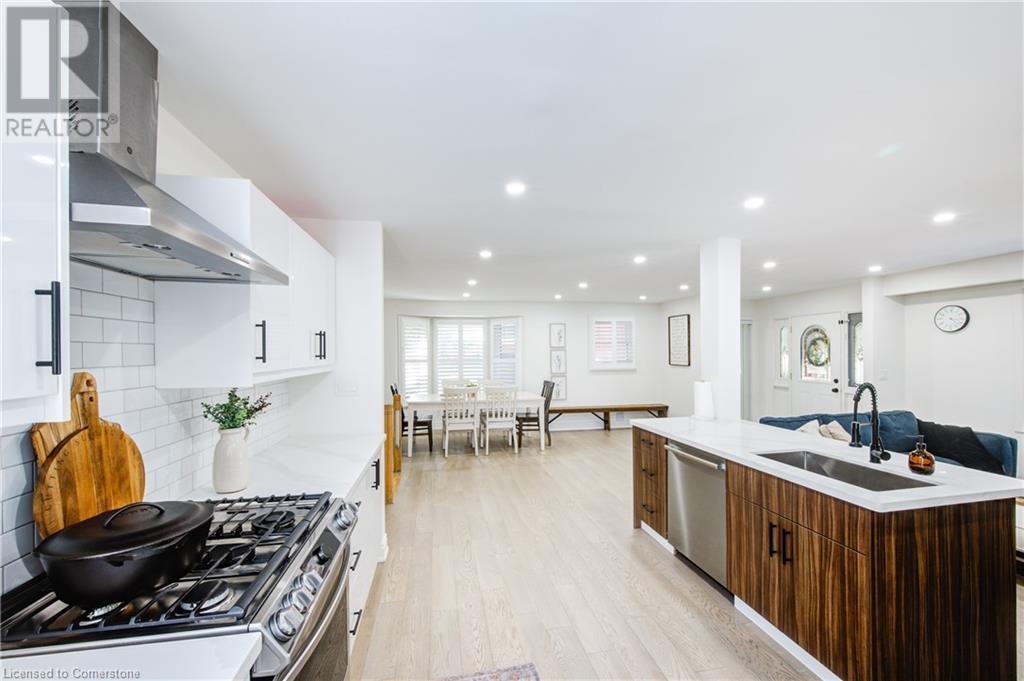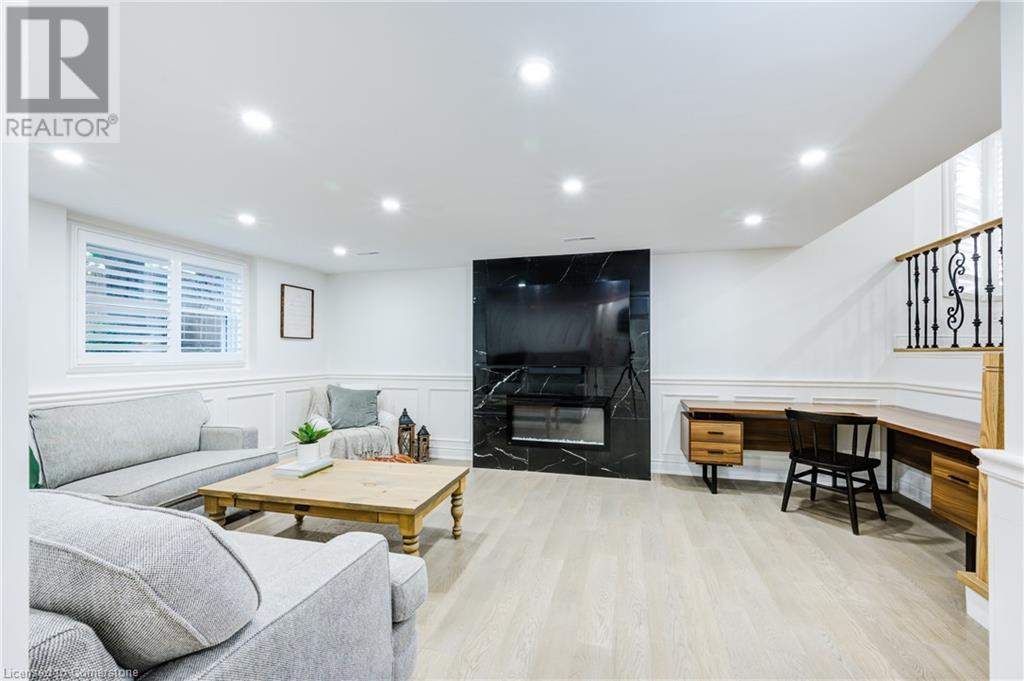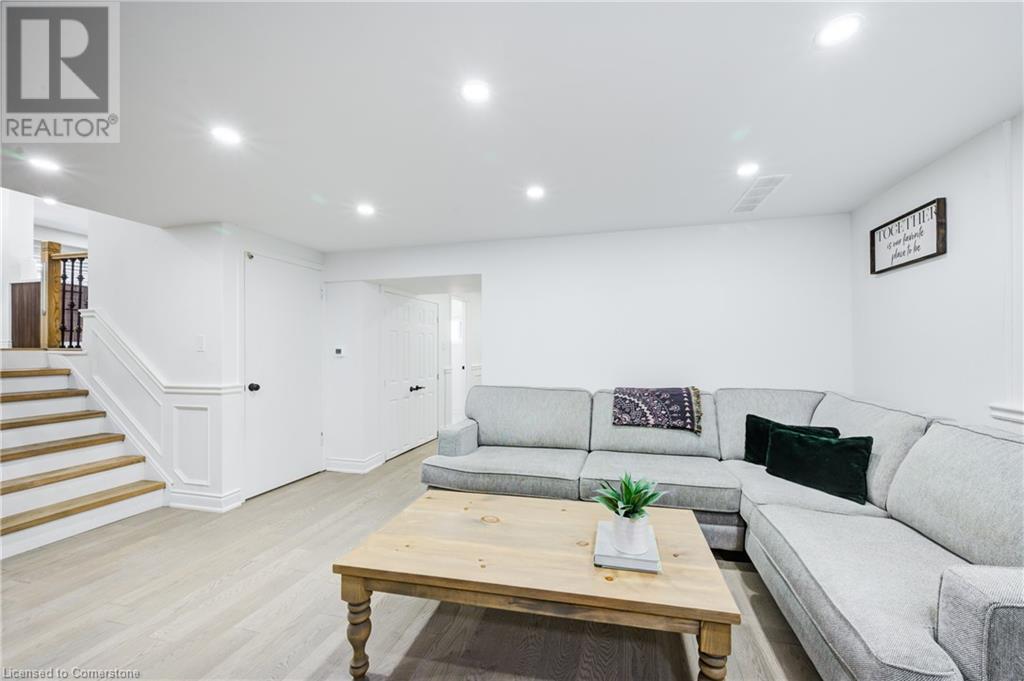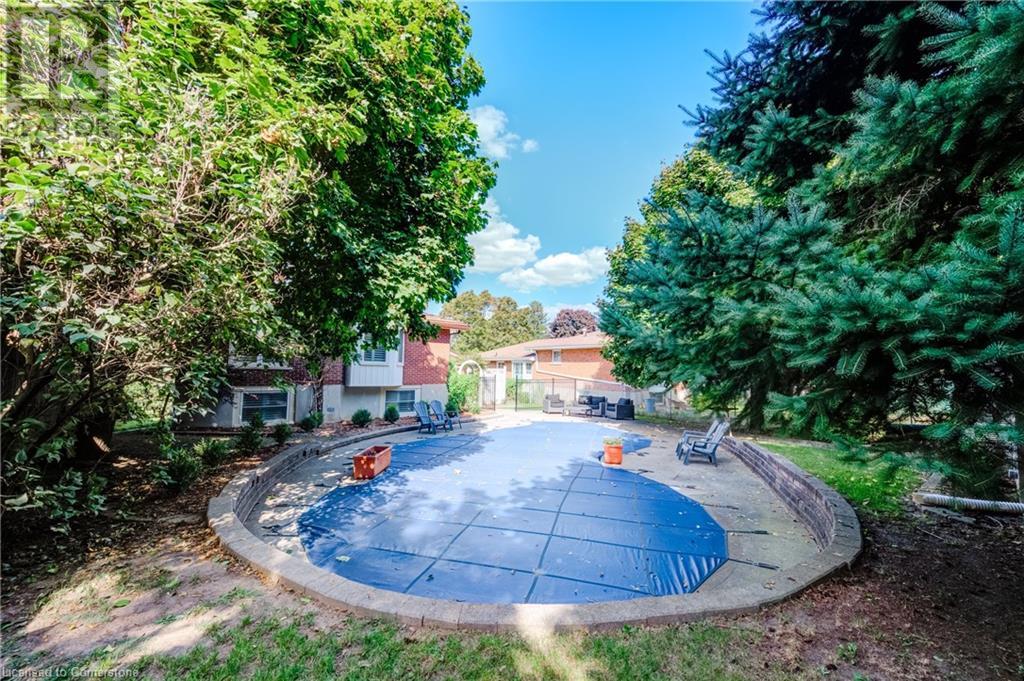2035 Old Mill Road Kitchener, Ontario N2P 1E4
$979,900
Welcome to 2035 Old Mill Road, a beautifully renovated brick backsplit nestled in the heart of Kitchener. This home offers modern elegance with premium finishes throughout. Bright and airy, the open-concept layout is enhanced by large windows, pot lights lining the ceilings, and light-colored engineered hardwood floors. The spacious living room flows seamlessly into the dining area and the chef’s dream kitchen, which boasts plenty of cabinet space, a large island, and brand-new stainless steel appliances—perfect for entertaining or family gatherings. The large family room, complete with a cozy fireplace, is ideal for relaxing evenings. With 4 generously sized bedrooms and 3 luxurious bathrooms, there’s plenty of room for everyone. Step outside into the fully fenced backyard, featuring an in-ground pool, offering a private oasis for summer fun and relaxation. This stunning property is move-in ready and offers the perfect blend of comfort, style, and convenience. Located in a highly desirable Kitchener neighborhood, 2035 Old Mill Road offers the perfect blend of peaceful living and convenience. With nearby parks and the grand river, top-rated schools, and major shopping centers such as Fairview Park Mall just minutes away, everything you need is at your doorstep. Commuters will appreciate the easy access to Highway 401, making travel throughout the city and surrounding areas a breeze. Enjoy a range of recreational facilities, dining options, and quick access to healthcare services, all within a short distance from this prime location. (id:42029)
Property Details
| MLS® Number | 40648182 |
| Property Type | Single Family |
| AmenitiesNearBy | Schools |
| EquipmentType | Water Heater |
| Features | In-law Suite |
| ParkingSpaceTotal | 6 |
| PoolType | Inground Pool |
| RentalEquipmentType | Water Heater |
Building
| BathroomTotal | 3 |
| BedroomsAboveGround | 4 |
| BedroomsTotal | 4 |
| BasementDevelopment | Finished |
| BasementType | Full (finished) |
| ConstructedDate | 1983 |
| ConstructionStyleAttachment | Detached |
| CoolingType | Central Air Conditioning |
| ExteriorFinish | Brick |
| FireplacePresent | Yes |
| FireplaceTotal | 1 |
| HalfBathTotal | 1 |
| HeatingType | Forced Air |
| SizeInterior | 2537.47 Sqft |
| Type | House |
| UtilityWater | Municipal Water |
Parking
| Attached Garage |
Land
| AccessType | Highway Access, Highway Nearby |
| Acreage | No |
| LandAmenities | Schools |
| Sewer | Municipal Sewage System |
| SizeDepth | 139 Ft |
| SizeFrontage | 60 Ft |
| SizeTotalText | Under 1/2 Acre |
| ZoningDescription | R2 |
Rooms
| Level | Type | Length | Width | Dimensions |
|---|---|---|---|---|
| Second Level | Bedroom | 10'9'' x 10'10'' | ||
| Second Level | 3pc Bathroom | Measurements not available | ||
| Second Level | Full Bathroom | Measurements not available | ||
| Second Level | Primary Bedroom | 16'9'' x 12'2'' | ||
| Second Level | Bedroom | 11'9'' x 11'5'' | ||
| Basement | Utility Room | 5'8'' x 11'9'' | ||
| Basement | Laundry Room | 8'11'' x 12'6'' | ||
| Basement | Recreation Room | 17'9'' x 15'2'' | ||
| Lower Level | Family Room | 19'10'' x 13'3'' | ||
| Lower Level | 2pc Bathroom | Measurements not available | ||
| Main Level | Bedroom | 9'5'' x 11'8'' | ||
| Main Level | Living Room | 11'4'' x 16'7'' | ||
| Main Level | Kitchen | 11'4'' x 12'5'' | ||
| Main Level | Dining Room | 18'4'' x 15'8'' |
https://www.realtor.ca/real-estate/27424432/2035-old-mill-road-kitchener
Interested?
Contact us for more information
Will Yohana
Salesperson
7-871 Victoria Street North Unit: 355
Kitchener, Ontario N2B 3S4
Matt Yohana
Broker
7-871 Victoria Street North Unit: 355
Kitchener, Ontario N2B 3S4



