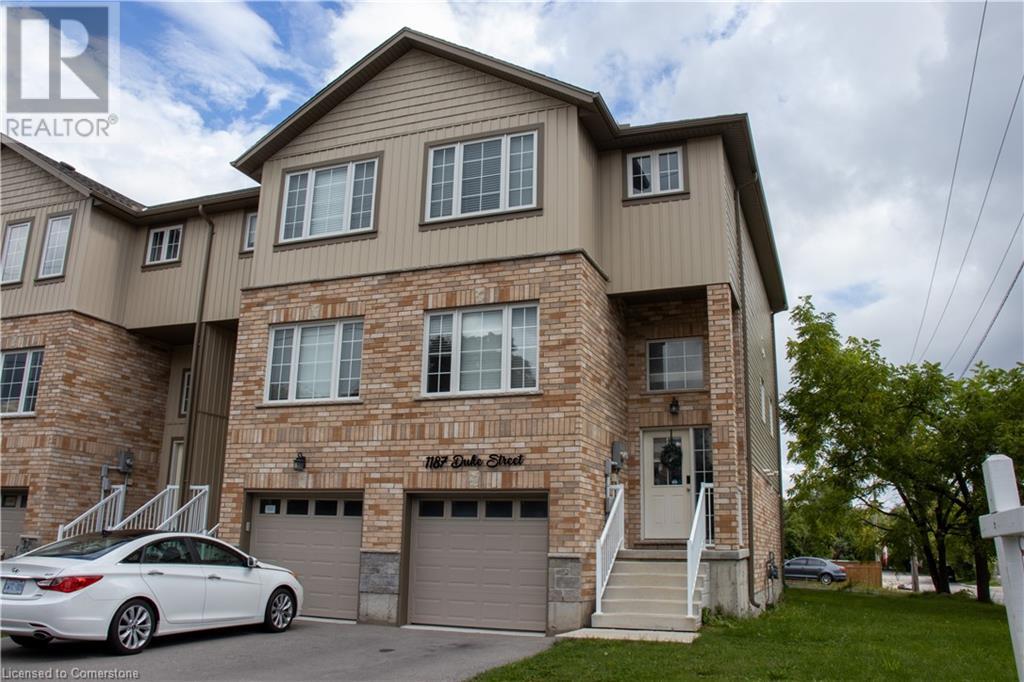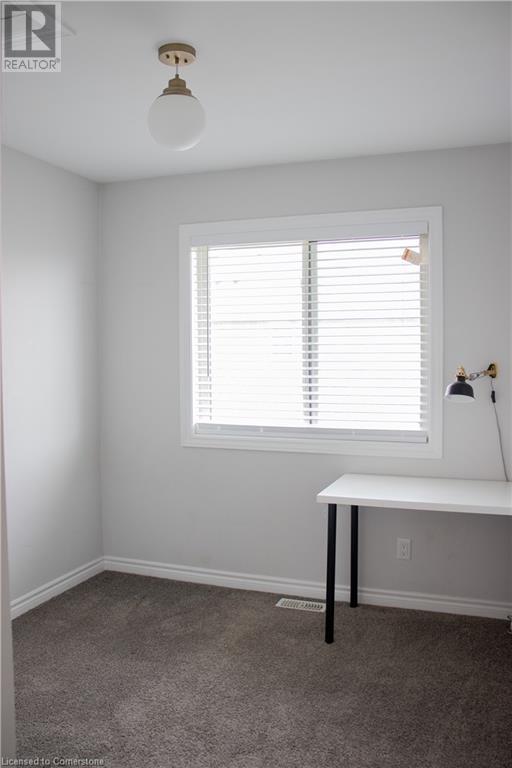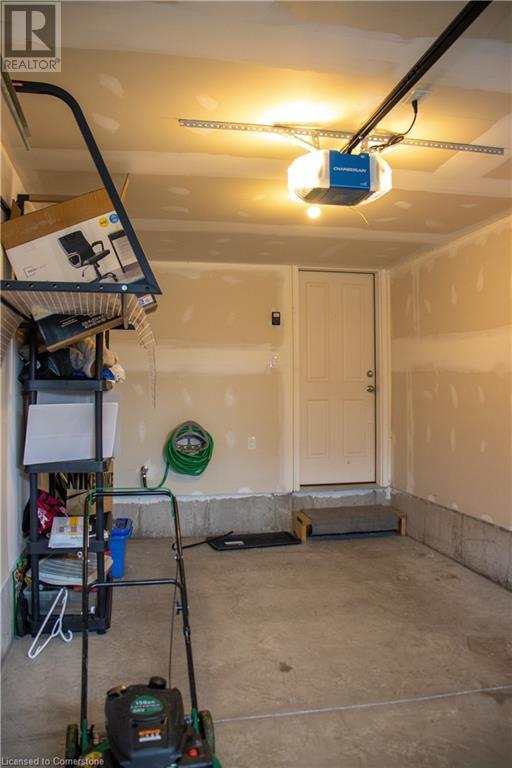1187 Duke Street Cambridge, Ontario N3H 3V6
$3,100 Monthly
Welcome to 1187 Duke Street in Cambridge, where modern elegance meets everyday convenience. This meticulously designed 3+1 bedroom, 4-bathroom home, built in 2020, boasts 1,810 sq ft of thoughtfully crafted living space. The sun-filled, open-concept main floor features sleek finishes and a gourmet kitchen equipped with a gas stove, stainless steel appliances, and a spacious island. The fully walk-out basement offers endless possibilities, whether you need a private guest suite, a home gym, or a cozy entertainment area. Every detail has been considered, from the efficient in-home systems to the included dishwasher, dryer, and smoke detector. Perfectly situated near parks, schools, and all the amenities Cambridge has to offer, this property provides the ideal balance of style and function, all for $3,100 a month. Experience contemporary living at its finest in this exceptional home. (id:42029)
Property Details
| MLS® Number | 40647712 |
| Property Type | Single Family |
| AmenitiesNearBy | Public Transit, Schools |
| EquipmentType | None |
| Features | Paved Driveway |
| ParkingSpaceTotal | 3 |
| RentalEquipmentType | None |
Building
| BathroomTotal | 4 |
| BedroomsAboveGround | 3 |
| BedroomsBelowGround | 1 |
| BedroomsTotal | 4 |
| Appliances | Dishwasher, Dryer, Microwave, Refrigerator, Gas Stove(s) |
| ArchitecturalStyle | 3 Level |
| BasementDevelopment | Finished |
| BasementType | Full (finished) |
| ConstructedDate | 2020 |
| ConstructionStyleAttachment | Attached |
| CoolingType | Central Air Conditioning |
| ExteriorFinish | Brick, Vinyl Siding |
| FoundationType | Poured Concrete |
| HalfBathTotal | 2 |
| HeatingFuel | Natural Gas |
| HeatingType | Forced Air |
| StoriesTotal | 3 |
| SizeInterior | 1810 Sqft |
| Type | Row / Townhouse |
| UtilityWater | Municipal Water |
Parking
| Attached Garage |
Land
| AccessType | Highway Nearby |
| Acreage | No |
| LandAmenities | Public Transit, Schools |
| Sewer | Municipal Sewage System |
| SizeDepth | 105 Ft |
| SizeFrontage | 32 Ft |
| SizeTotalText | Under 1/2 Acre |
| ZoningDescription | Res |
Rooms
| Level | Type | Length | Width | Dimensions |
|---|---|---|---|---|
| Second Level | 2pc Bathroom | Measurements not available | ||
| Second Level | Kitchen | 10'0'' x 8'0'' | ||
| Second Level | Dining Room | 10'4'' x 10'10'' | ||
| Second Level | Living Room | 10'10'' x 14'8'' | ||
| Second Level | Great Room | 17'4'' x 10'3'' | ||
| Third Level | 4pc Bathroom | Measurements not available | ||
| Third Level | 4pc Bathroom | Measurements not available | ||
| Third Level | Bedroom | 9'2'' x 8'5'' | ||
| Third Level | Bedroom | 13'2'' x 8'8'' | ||
| Third Level | Primary Bedroom | 13'2'' x 10'2'' | ||
| Basement | Bedroom | 9'2'' x 8'5'' | ||
| Main Level | 2pc Bathroom | Measurements not available | ||
| Main Level | Recreation Room | 12'9'' x 11'4'' |
https://www.realtor.ca/real-estate/27420287/1187-duke-street-cambridge
Interested?
Contact us for more information
Nitin Grover
Salesperson
7-871 Victoria Street North Unit: 355
Kitchener, Ontario N2B 3S4
Vishal Saxena
Broker
4711 Yonge St., 10th Floor, Suite F
Toronto, Ontario M2N 6K8





























