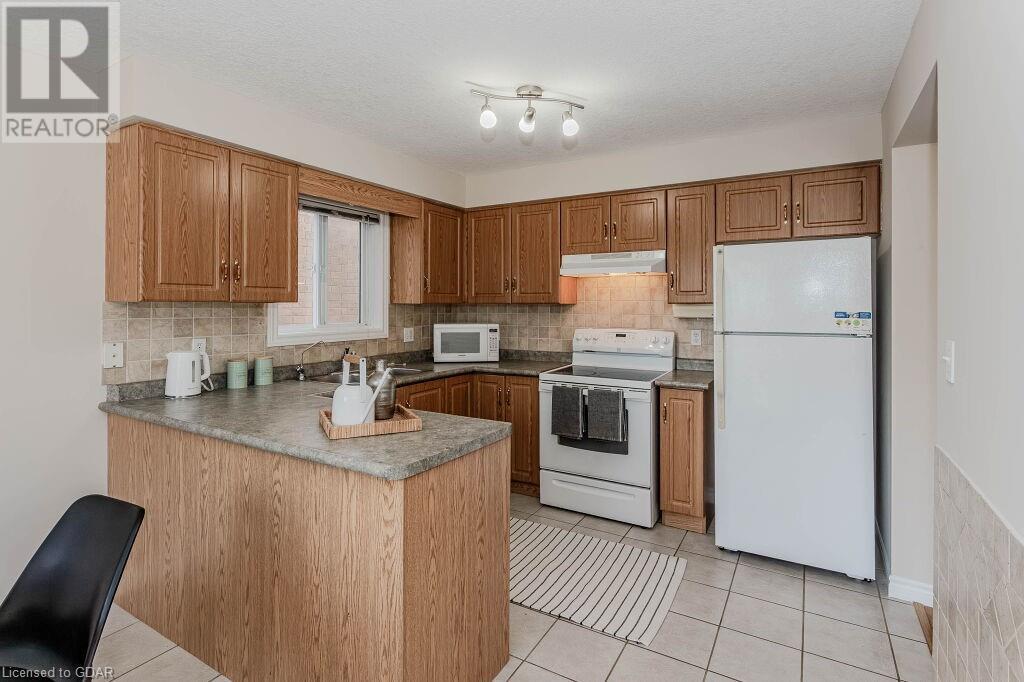210 Rickson Avenue Guelph, Ontario N1G 5H1
$819,000
Many who move to Guelph desire to be in its South end. And why not? The mall is here, as well as the new development around Clair road. it But can be pricey to start. So this tidy fully detached, 3 bedrooms, 2.5 bathrooms may be your solution. Just off Edinburgh, it sits in what I always considered the heart of South end while I was growing up here. It's nestled right beside Rickson Ridge School, and in the same basin as St. Mike's - both of which consistently do well in the FraserSchool rankings. Preservation Park is just a short walk down the road, and the off-leash dog park as well. And if you're buying it for your new Gryphon, the University isn't too far either. At over 1400 sqft (main and second floor), it's a solid, just painted, fully detached home that has got everything needed for either a new family, students, or a couple looking to downsize. The three bedrooms are all a good size, and the primary even has an ensuite and walk-in closet. The main uses its space correctly, with a mostly open concept, with attached dinette to the kitchen. An unlike so many other South-end homes, this one actually does have a backyard. The basement is still waiting to be developed either into another couple of bedrooms for students, or a rec room for the kids. Move-in ready, it just needs you to decide how you're going to best utilize it! Roof 2016, HWT 2020 (rental), A/C 2024 (rental), some lights and mirrors (2024). (id:42029)
Open House
This property has open houses!
2:00 pm
Ends at:4:00 pm
Property Details
| MLS® Number | 40646199 |
| Property Type | Single Family |
| AmenitiesNearBy | Park, Place Of Worship, Public Transit, Schools, Shopping |
| Features | Paved Driveway |
| ParkingSpaceTotal | 2 |
| ViewType | City View |
Building
| BathroomTotal | 3 |
| BedroomsAboveGround | 3 |
| BedroomsTotal | 3 |
| Appliances | Dryer, Refrigerator, Stove, Water Meter, Water Softener, Water Purifier, Washer, Hood Fan |
| ArchitecturalStyle | 2 Level |
| BasementDevelopment | Unfinished |
| BasementType | Full (unfinished) |
| ConstructedDate | 2003 |
| ConstructionStyleAttachment | Detached |
| CoolingType | Central Air Conditioning |
| ExteriorFinish | Vinyl Siding |
| Fixture | Ceiling Fans |
| HalfBathTotal | 1 |
| HeatingFuel | Natural Gas |
| HeatingType | Forced Air |
| StoriesTotal | 2 |
| SizeInterior | 2063 Sqft |
| Type | House |
| UtilityWater | Municipal Water |
Parking
| Attached Garage |
Land
| Acreage | No |
| LandAmenities | Park, Place Of Worship, Public Transit, Schools, Shopping |
| Sewer | Municipal Sewage System |
| SizeDepth | 115 Ft |
| SizeFrontage | 28 Ft |
| SizeTotalText | Under 1/2 Acre |
| ZoningDescription | R.1d |
Rooms
| Level | Type | Length | Width | Dimensions |
|---|---|---|---|---|
| Second Level | 4pc Bathroom | Measurements not available | ||
| Second Level | 4pc Bathroom | Measurements not available | ||
| Second Level | Bedroom | 12'2'' x 10'3'' | ||
| Second Level | Bedroom | 11'4'' x 11'2'' | ||
| Second Level | Primary Bedroom | 15'7'' x 10'8'' | ||
| Basement | Laundry Room | Measurements not available | ||
| Main Level | 2pc Bathroom | Measurements not available | ||
| Main Level | Living Room | 17'5'' x 11'2'' | ||
| Main Level | Kitchen | 20'3'' x 9'0'' |
https://www.realtor.ca/real-estate/27412961/210-rickson-avenue-guelph
Interested?
Contact us for more information
J.p. Mooney
Salesperson
5 Edinburgh Road South, Unit 1b
Guelph, Ontario N1H 5N8
Kelly Hung
Salesperson
5 Edinburgh Road South Unit 1
Guelph, Ontario N1H 5N8













































