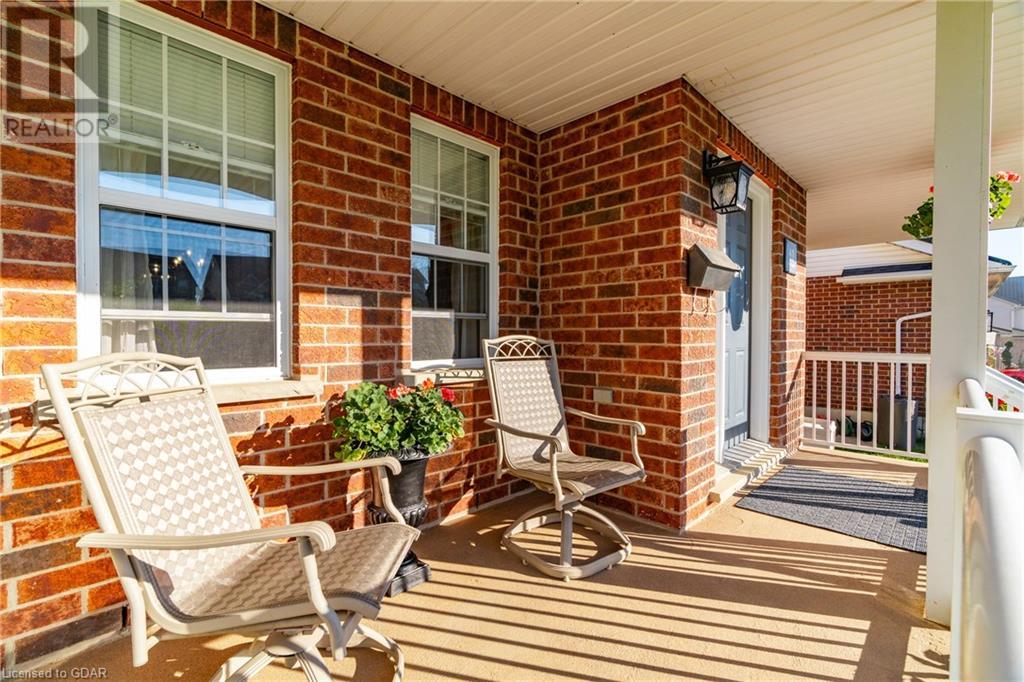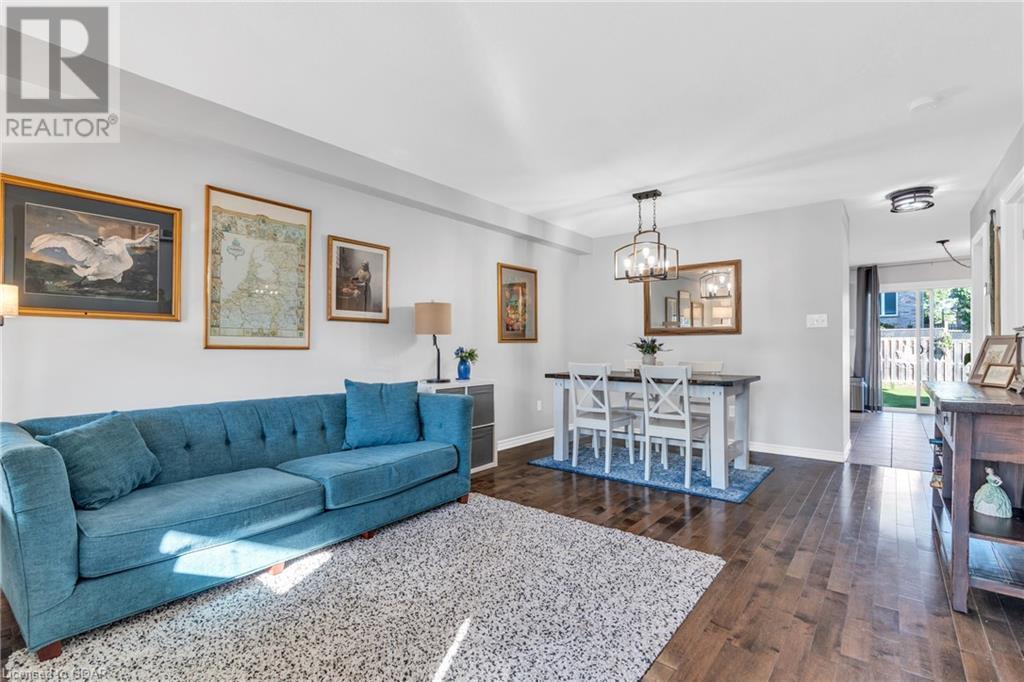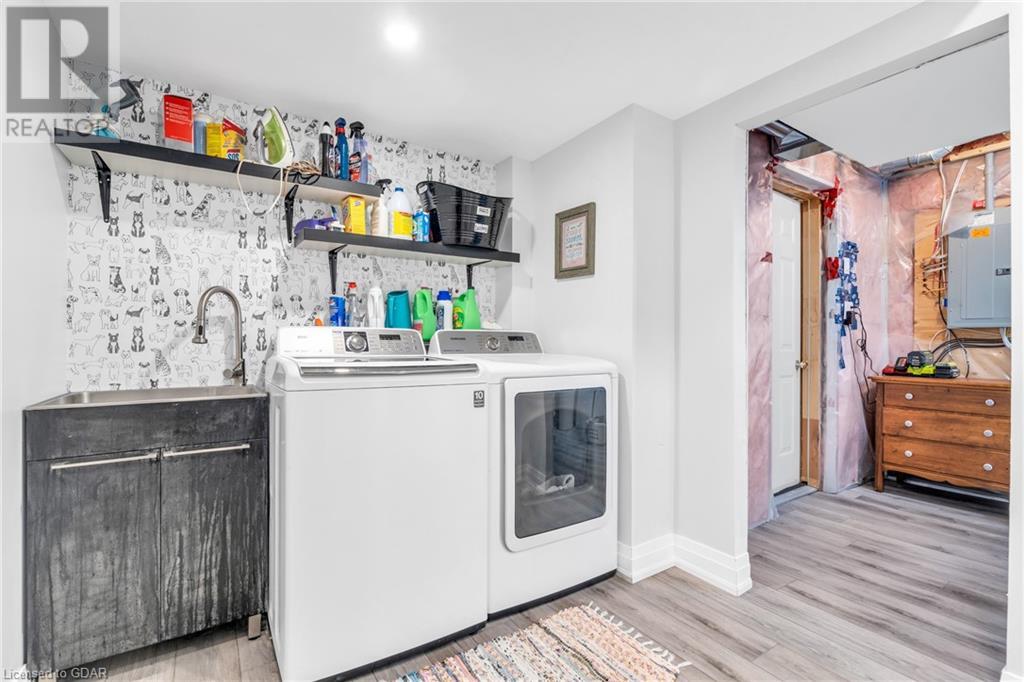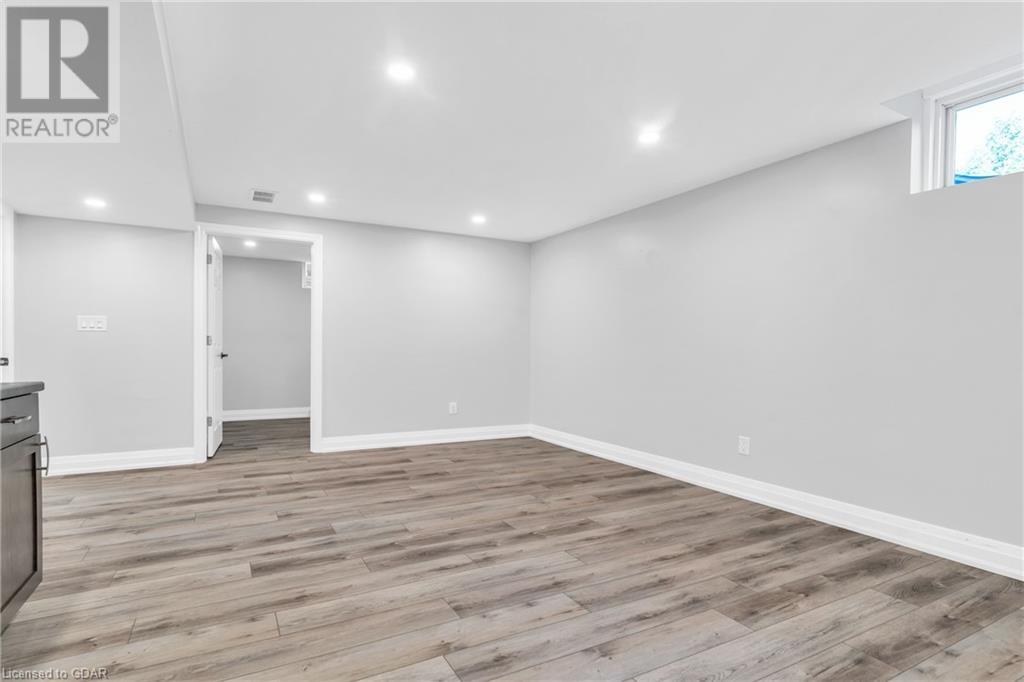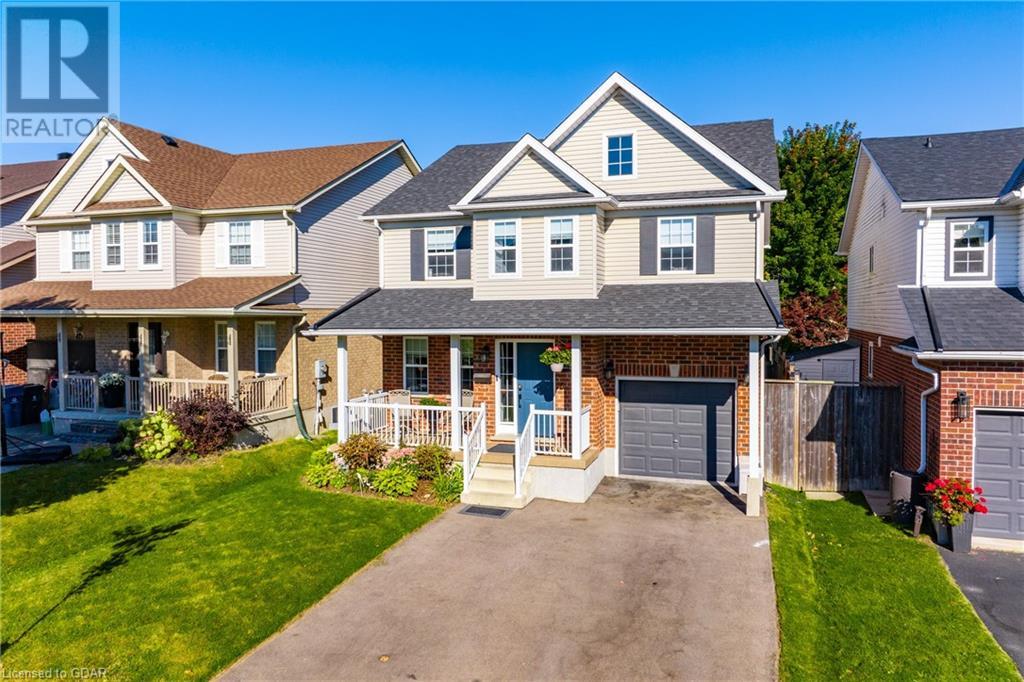40 Pettitt Drive Guelph, Ontario N1E 0A7
$965,000
Welcome to 40 Pettitt Dr., Guelph – the perfect blend of modern living and community charm! Nestled in the highly desirable East End of Guelph, this beautifully maintained 4-bedroom, 3 ½ -bathroom home is ready for its next family. The moment you step inside, you’ll notice the fresh, neutral paint that gives the entire home a bright and welcoming feel. With plenty of natural light flowing through, every room feels airy and spacious. The main floor offers a functional layout perfect for both daily living and entertaining. The kitchen boasts stainless steel appliances, modern cabinetry, and a central island, making it the perfect spot to whip up meals and create lasting memories. Upstairs, you’ll find four generously sized bedrooms, providing ample space for everyone. The primary suite is a true retreat, complete with his and her's large closets and an updated ensuite featuring a glass-enclosed shower and a gorgeous soaker tub – ideal for unwinding after a long day. The additional bedrooms are equally spacious, and the second full bathroom ensures there’s plenty of room for the whole family. Step outside into your private, fully fenced backyard – the perfect space for kids to play or for hosting summer BBQs with friends and family. The attached garage offers convenient parking and additional storage options, making life just that much easier. This home is located in an excellent family-friendly neighbourhood, just minutes from schools, the local library, and the nearby rec center. Whether you're heading out for a walk or need a quick trip to the store, everything is close by, making life here comfortable and convenient. (id:42029)
Property Details
| MLS® Number | 40647111 |
| Property Type | Single Family |
| AmenitiesNearBy | Hospital, Park, Place Of Worship, Playground, Public Transit, Schools, Shopping |
| CommunityFeatures | Community Centre, School Bus |
| ParkingSpaceTotal | 5 |
Building
| BathroomTotal | 4 |
| BedroomsAboveGround | 4 |
| BedroomsTotal | 4 |
| Appliances | Dishwasher, Dryer, Refrigerator, Stove, Washer, Microwave Built-in |
| ArchitecturalStyle | 2 Level |
| BasementDevelopment | Finished |
| BasementType | Full (finished) |
| ConstructionStyleAttachment | Detached |
| CoolingType | Central Air Conditioning |
| ExteriorFinish | Vinyl Siding |
| FoundationType | Poured Concrete |
| HalfBathTotal | 1 |
| HeatingFuel | Natural Gas |
| HeatingType | Forced Air |
| StoriesTotal | 2 |
| SizeInterior | 3013 Sqft |
| Type | House |
| UtilityWater | Municipal Water |
Parking
| Attached Garage |
Land
| Acreage | No |
| LandAmenities | Hospital, Park, Place Of Worship, Playground, Public Transit, Schools, Shopping |
| Sewer | Municipal Sewage System |
| SizeDepth | 110 Ft |
| SizeFrontage | 39 Ft |
| SizeTotalText | Under 1/2 Acre |
| ZoningDescription | R1b |
Rooms
| Level | Type | Length | Width | Dimensions |
|---|---|---|---|---|
| Second Level | 4pc Bathroom | Measurements not available | ||
| Second Level | Bedroom | 14'1'' x 10'4'' | ||
| Second Level | Bedroom | 10'1'' x 9'7'' | ||
| Second Level | Bedroom | 12'1'' x 9'7'' | ||
| Second Level | Full Bathroom | Measurements not available | ||
| Second Level | Primary Bedroom | 15'2'' x 17'10'' | ||
| Basement | Den | 11'7'' x 8'0'' | ||
| Basement | Recreation Room | 13'7'' x 18'2'' | ||
| Basement | 3pc Bathroom | Measurements not available | ||
| Main Level | 2pc Bathroom | Measurements not available | ||
| Main Level | Living Room | 12'9'' x 12'10'' | ||
| Main Level | Kitchen | 14'10'' x 9'3'' | ||
| Main Level | Family Room | 14'6'' x 9'11'' | ||
| Main Level | Dining Room | 6'5'' x 12'10'' | ||
| Main Level | Breakfast | 10'7'' x 7'11'' |
Utilities
| Electricity | Available |
| Natural Gas | Available |
https://www.realtor.ca/real-estate/27414892/40-pettitt-drive-guelph
Interested?
Contact us for more information
Laurie Macfarlane
Broker
5 Edinburgh Road South, Unit 1b
Guelph, Ontario N1H 5N8




