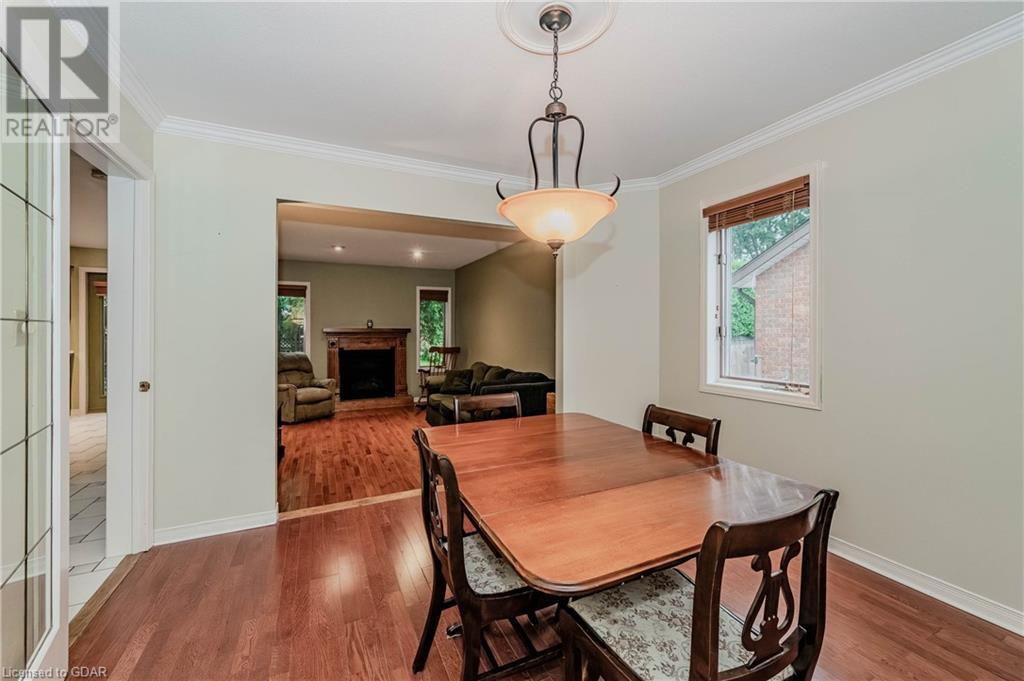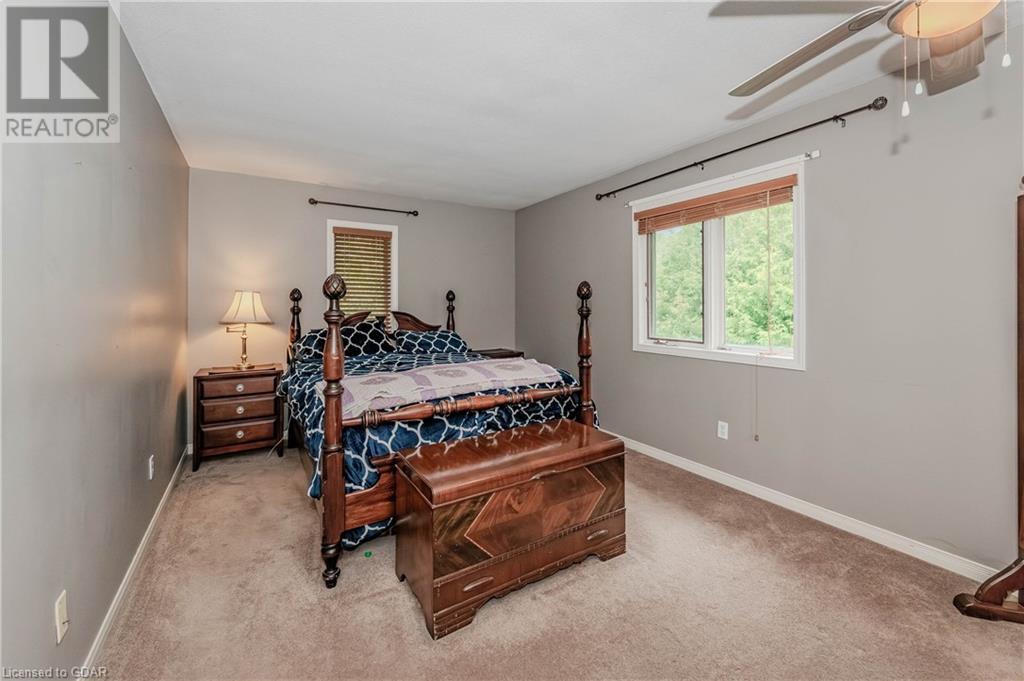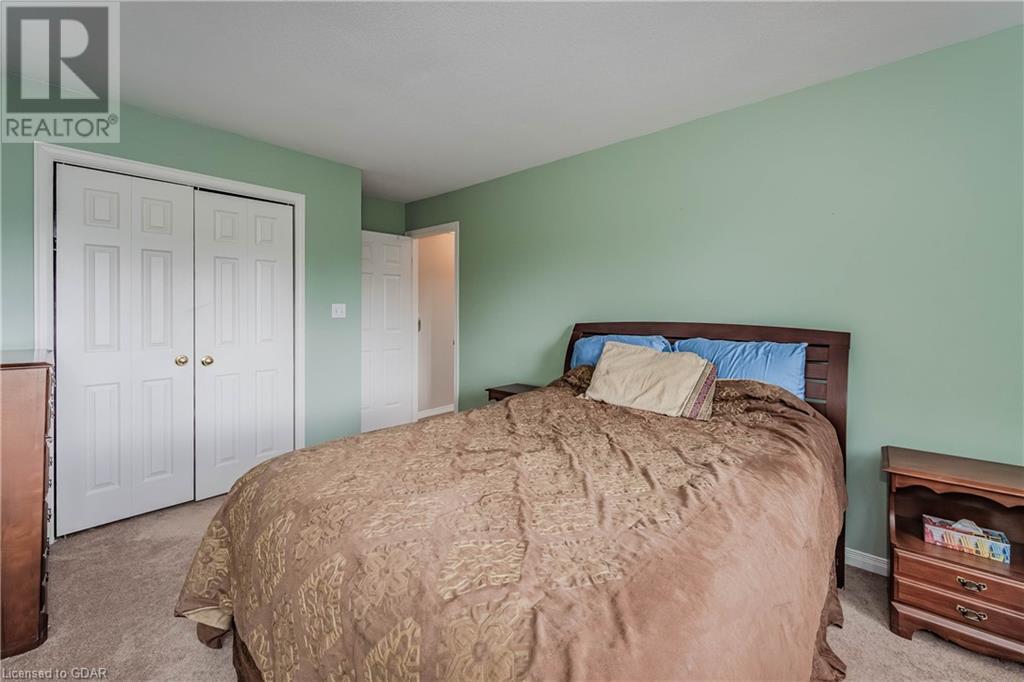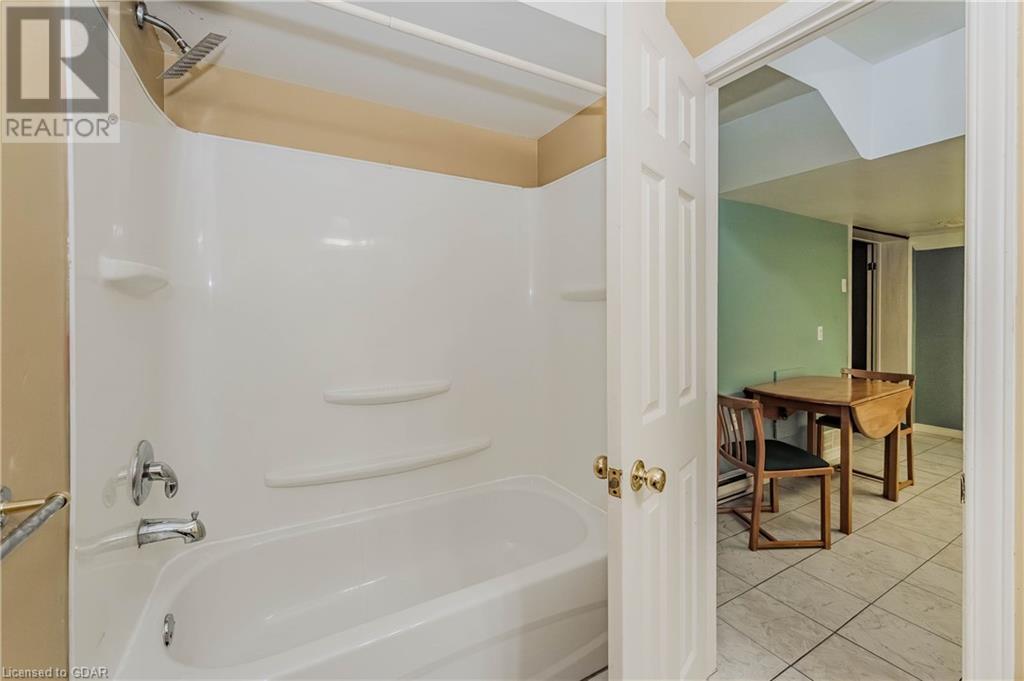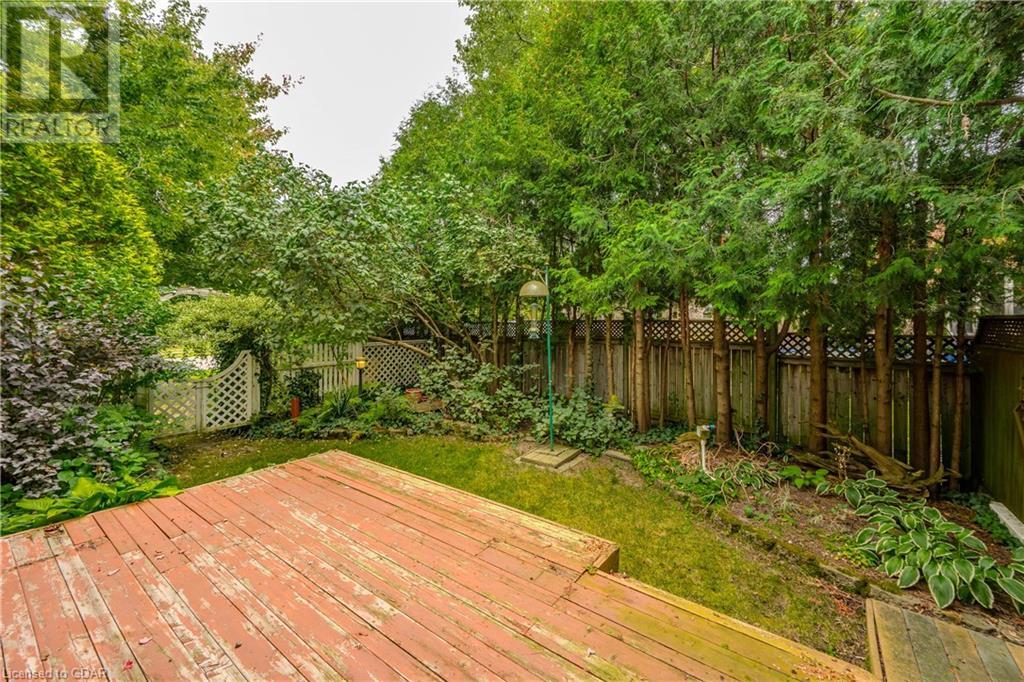41 Bathgate Drive Guelph, Ontario N1L 1A9
$1,100,000
This custom-built two-storey home is set in a highly desirable south-end Guelph neighborhood. The property stands out with a double garage and well-maintained gardens that have been admired by neighbors for years, adding to its inviting curb appeal. Inside, the main floor features a practical and spacious layout with both a separate living room and a family room, complete with a gas fireplace—perfect for family gatherings or quiet evenings. The Barzotti built kitchen is equipped with stainless steel appliances, ample storage, and functional design. Hardwood and tile floors throughout the main level provide durability and style. Upstairs, you’ll find a primary suite that offers a walk-in closet and a private ensuite bathroom, joined by another 2 bedrooms, main bath, and three skylights that allow the sunlight to flood in. The home also includes a legal one-bedroom basement apartment, offering potential as a mortgage helper or extra living space for extended family. Combining practicality with opportunity, this property is a solid choice in one of Guelph’s most desirable locations. (id:42029)
Property Details
| MLS® Number | 40644610 |
| Property Type | Single Family |
| AmenitiesNearBy | Park, Public Transit |
| EquipmentType | None |
| Features | Skylight, Automatic Garage Door Opener |
| ParkingSpaceTotal | 6 |
| RentalEquipmentType | None |
| Structure | Shed, Porch |
Building
| BathroomTotal | 4 |
| BedroomsAboveGround | 3 |
| BedroomsBelowGround | 1 |
| BedroomsTotal | 4 |
| Appliances | Central Vacuum, Central Vacuum - Roughed In, Dishwasher, Dryer, Freezer, Microwave, Refrigerator, Stove, Washer, Hood Fan, Window Coverings, Garage Door Opener |
| ArchitecturalStyle | 2 Level |
| BasementDevelopment | Finished |
| BasementType | Full (finished) |
| ConstructedDate | 1991 |
| ConstructionStyleAttachment | Detached |
| CoolingType | Central Air Conditioning |
| ExteriorFinish | Brick |
| FireProtection | Smoke Detectors |
| FireplacePresent | Yes |
| FireplaceTotal | 1 |
| Fixture | Ceiling Fans |
| FoundationType | Poured Concrete |
| HalfBathTotal | 1 |
| HeatingFuel | Natural Gas |
| HeatingType | Forced Air |
| StoriesTotal | 2 |
| SizeInterior | 2817 Sqft |
| Type | House |
| UtilityWater | Municipal Water |
Parking
| Attached Garage |
Land
| Acreage | No |
| LandAmenities | Park, Public Transit |
| Sewer | Municipal Sewage System |
| SizeFrontage | 91 Ft |
| SizeTotalText | Under 1/2 Acre |
| ZoningDescription | R.1b |
Rooms
| Level | Type | Length | Width | Dimensions |
|---|---|---|---|---|
| Second Level | Bedroom | 16'0'' x 10'4'' | ||
| Second Level | Bedroom | 15'3'' x 15'2'' | ||
| Second Level | Full Bathroom | Measurements not available | ||
| Second Level | Primary Bedroom | 21'5'' x 10'9'' | ||
| Basement | 4pc Bathroom | Measurements not available | ||
| Basement | Bedroom | 14'8'' x 10'0'' | ||
| Basement | Living Room | 16'11'' x 10'11'' | ||
| Basement | Eat In Kitchen | 16'6'' x 10'2'' | ||
| Basement | Laundry Room | 10'10'' x 7'5'' | ||
| Main Level | 4pc Bathroom | Measurements not available | ||
| Main Level | 2pc Bathroom | Measurements not available | ||
| Main Level | Family Room | 16'2'' x 11'2'' | ||
| Main Level | Dining Room | 11'2'' x 10'11'' | ||
| Main Level | Kitchen | 17'2'' x 11'2'' | ||
| Main Level | Living Room | 15'0'' x 10'4'' |
https://www.realtor.ca/real-estate/27407150/41-bathgate-drive-guelph
Interested?
Contact us for more information
Katherine Dixon
Salesperson
824 Gordon Street
Guelph, Ontario N1G 1Y7










