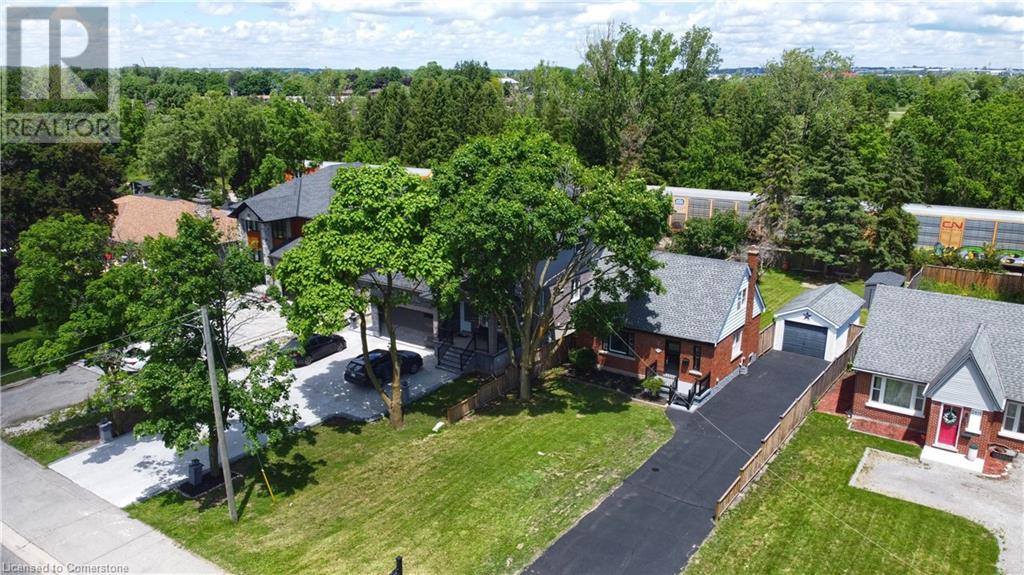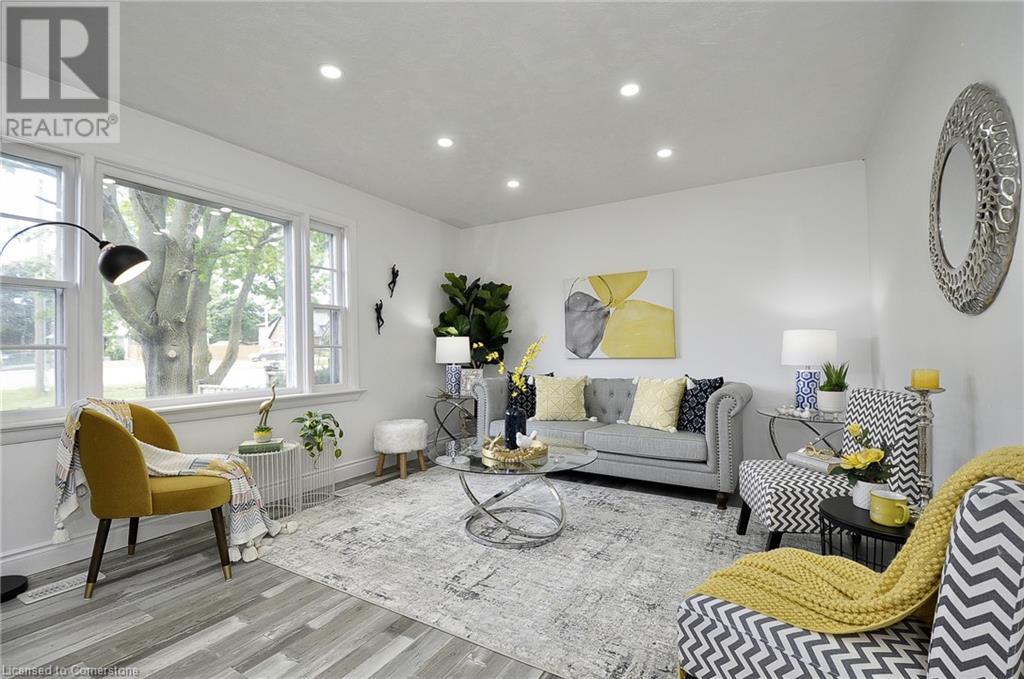2005 Coronation Boulevard Cambridge, Ontario N3H 3S1
$754,900
Welcome to Beautiful renovated 3+2 bedroom 2 washroom 1.5 story detached house, built on 50x178 big lot, green space on the back. This house located on great location, close to all amenities,2 min to downtown preston and 5 min to downtown galt, trails/nature walk, Golf course and Hospital of cambridge on walk in distance, restaurant and grocery store, located on an excellent family-friendly neighbourhood. This house has on main floor nice open concept kitchen and living are, Bedroom , full 4pc washroom, second floor 2 Bedroom , fully finished basement with 2 bedrooms and , 3pc washroom, Laundry and playroom. Head out back to the spacious fully fenced Backyard is where you enjoy or get together with your loving one, nice deck and complete with a shed and no neighbours behind. This home has a detached 1 car garage and double private 5 car parking driveway. Great opportunity for first time home buyer and investors. Book a showing to grab it. Thanks! (id:42029)
Property Details
| MLS® Number | 40646397 |
| Property Type | Single Family |
| AmenitiesNearBy | Golf Nearby, Hospital, Marina, Park, Public Transit, Schools |
| Features | Southern Exposure, Conservation/green Belt |
| ParkingSpaceTotal | 7 |
| Structure | Shed |
Building
| BathroomTotal | 2 |
| BedroomsAboveGround | 3 |
| BedroomsBelowGround | 2 |
| BedroomsTotal | 5 |
| Appliances | Dishwasher, Dryer, Microwave, Refrigerator, Stove, Water Softener, Washer |
| BasementDevelopment | Finished |
| BasementType | Full (finished) |
| ConstructedDate | 1956 |
| ConstructionStyleAttachment | Detached |
| CoolingType | Central Air Conditioning |
| ExteriorFinish | Brick, Vinyl Siding |
| FoundationType | Poured Concrete |
| HeatingFuel | Natural Gas |
| HeatingType | Forced Air |
| StoriesTotal | 2 |
| SizeInterior | 1480 Sqft |
| Type | House |
| UtilityWater | Municipal Water |
Parking
| Detached Garage |
Land
| AccessType | Road Access, Highway Nearby |
| Acreage | No |
| FenceType | Fence |
| LandAmenities | Golf Nearby, Hospital, Marina, Park, Public Transit, Schools |
| Sewer | Municipal Sewage System |
| SizeDepth | 178 Ft |
| SizeFrontage | 50 Ft |
| SizeTotalText | Under 1/2 Acre |
| ZoningDescription | R2 |
Rooms
| Level | Type | Length | Width | Dimensions |
|---|---|---|---|---|
| Second Level | Bedroom | 13'1'' x 10'7'' | ||
| Second Level | Primary Bedroom | 13'2'' x 12'10'' | ||
| Basement | Games Room | 12'3'' x 7'10'' | ||
| Basement | Laundry Room | 10'7'' x 8'7'' | ||
| Basement | 3pc Bathroom | Measurements not available | ||
| Basement | Bedroom | 12'9'' x 9'3'' | ||
| Basement | Bedroom | 12'7'' x 12'11'' | ||
| Main Level | 4pc Bathroom | Measurements not available | ||
| Main Level | Bedroom | 12'0'' x 10'0'' | ||
| Main Level | Living Room | 15'10'' x 11'10'' | ||
| Main Level | Kitchen/dining Room | 13'0'' x 10'8'' |
https://www.realtor.ca/real-estate/27409909/2005-coronation-boulevard-cambridge
Interested?
Contact us for more information
Baljinder Hundal
Broker
515 Riverbend Dr., Unit 103
Kitchener, Ontario N2K 3S3





































