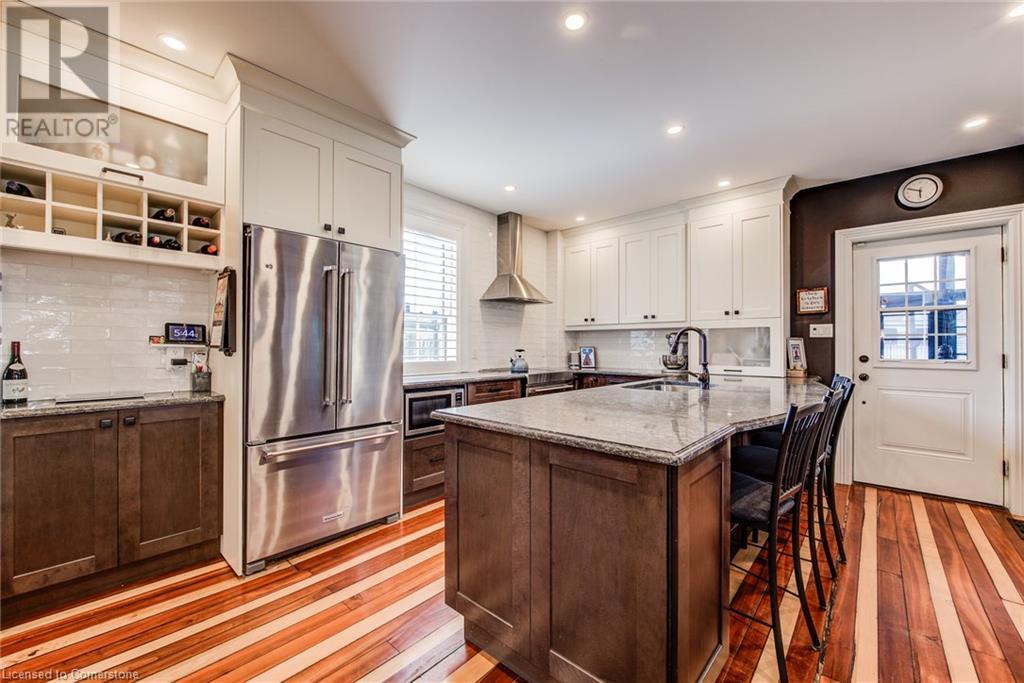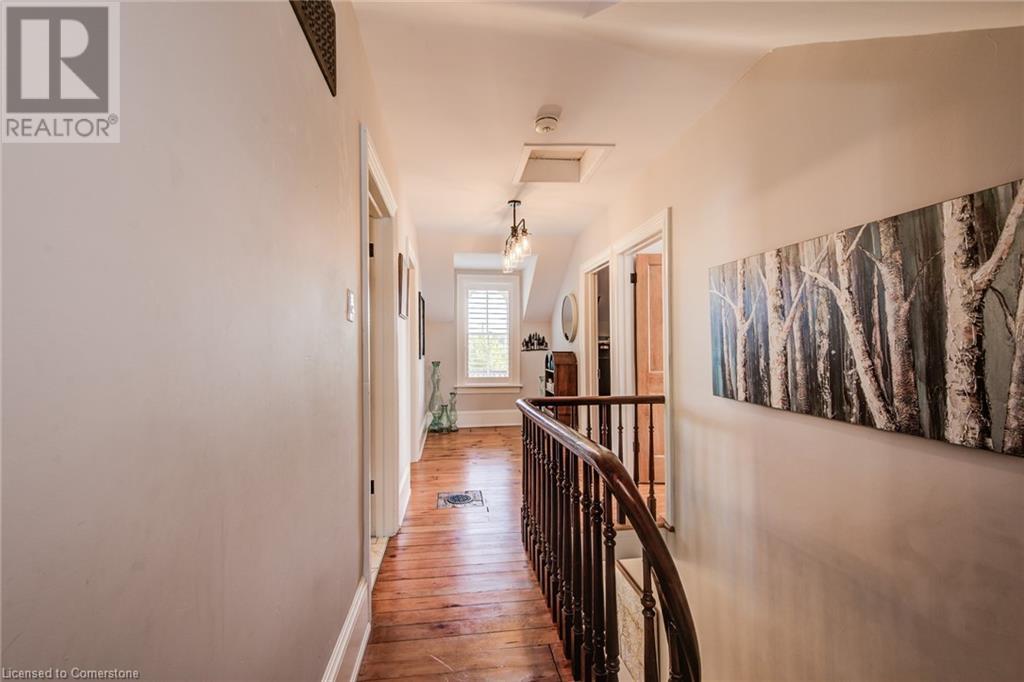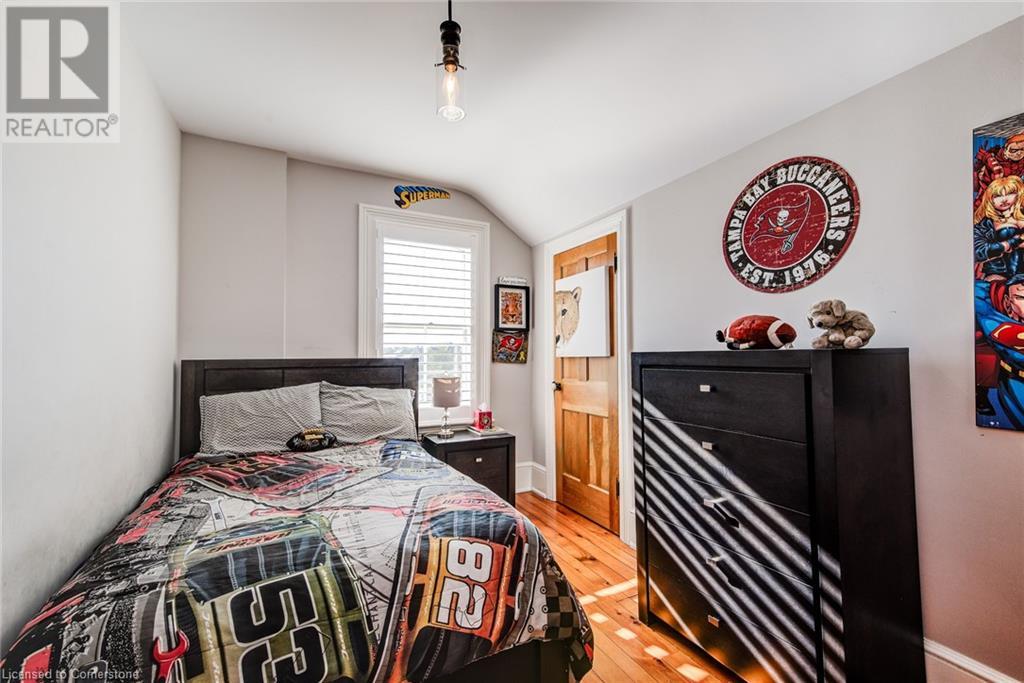920 Orr Court Kitchener, Ontario N2R 1R4
$1,890,000
GORGEOUS ONE-OF-A-KIND CENTURY PROPERTY is equal parts historic monument and 2/3 acre private resort! Welcome to the Robert Orr Farmhouse, the stunning centrepiece and inspiration for the surrounding historically-themed Rosenberg subdivision. This home won multiple restoration awards from the City of Kitchener in 2019, and now fronts its own parkette (Ferguson Heritage Green), complete with trail and interpretive display. True to its 1881 vintage, the porch shades a detailed front door surrounded by original stained glass. The interior blends modern luxuries and charming period details, like the original curved staircase, wood floors, wide baseboards, filigree vents and restored double pane windows. The chef’s kitchen has a huge quartz breakfast bar, high-end appliances, coffee station, mud room/pantry and walkout to a stunning 3-season room. Updated upper & lower baths have coordinating vanities, quartz & tile work. Upper level laundry. Updated plumbing, electrical, panel and HVAC, including furnace, A/C and 200 amp service. Exterior renos include the roof, eaves & soffits, permanent storm windows, re-pointed masonry & grading to showcase the granite fieldstone foundation. Hunter Douglas vinyl shutters adorn the house and garage. The garage/coach house has it's own 100 amp panel, HVAC, hot water system, basement mancave, main floor gym, and separate rear entrance. There is a full bathroom on the main floor, and a bedroom and living room upstairs. The generous driveway includes a pad for RV parking. The 15x32 ft. Tim Goodwin pool features automated pool controls that work remotely from your smartphone. The grounds feature a professionally-installed synthetic turf chipping and putting green, a beautiful gas fire pit, and 8 newly-planted mature maple trees. The entire property is irrigated and has an invisible fence installed, which keeps collared dogs safely in the yard. Steps from new, 42-acre RBJ Schlegel Park with sports fields, playground & a future Rec Centre. (id:42029)
Property Details
| MLS® Number | 40646876 |
| Property Type | Single Family |
| AmenitiesNearBy | Park, Public Transit, Schools, Shopping |
| CommunityFeatures | Quiet Area, Community Centre, School Bus |
| EquipmentType | Water Heater |
| Features | Cul-de-sac, Paved Driveway, Sump Pump, Automatic Garage Door Opener, In-law Suite |
| ParkingSpaceTotal | 13 |
| PoolType | Inground Pool |
| RentalEquipmentType | Water Heater |
| Structure | Shed |
Building
| BathroomTotal | 2 |
| BedroomsAboveGround | 3 |
| BedroomsTotal | 3 |
| Appliances | Dishwasher, Dryer, Refrigerator, Stove, Water Softener, Washer, Microwave Built-in, Hood Fan, Window Coverings, Garage Door Opener, Hot Tub |
| ArchitecturalStyle | 2 Level |
| BasementDevelopment | Unfinished |
| BasementType | Full (unfinished) |
| ConstructedDate | 1881 |
| ConstructionStyleAttachment | Detached |
| CoolingType | Central Air Conditioning |
| ExteriorFinish | Brick |
| FoundationType | Stone |
| HeatingFuel | Natural Gas |
| HeatingType | Forced Air |
| StoriesTotal | 2 |
| SizeInterior | 2419 Sqft |
| Type | House |
| UtilityWater | Municipal Water |
Parking
| Detached Garage |
Land
| AccessType | Highway Nearby |
| Acreage | No |
| FenceType | Partially Fenced |
| LandAmenities | Park, Public Transit, Schools, Shopping |
| LandscapeFeatures | Lawn Sprinkler, Landscaped |
| Sewer | Municipal Sewage System |
| SizeDepth | 175 Ft |
| SizeFrontage | 51 Ft |
| SizeIrregular | 0.66 |
| SizeTotal | 0.66 Ac|1/2 - 1.99 Acres |
| SizeTotalText | 0.66 Ac|1/2 - 1.99 Acres |
| ZoningDescription | R6 |
Rooms
| Level | Type | Length | Width | Dimensions |
|---|---|---|---|---|
| Second Level | Other | 11'8'' x 11'3'' | ||
| Second Level | Bedroom | 11'6'' x 8'10'' | ||
| Second Level | Bedroom | 11'7'' x 8'3'' | ||
| Second Level | Primary Bedroom | 16'0'' x 14'2'' | ||
| Second Level | 5pc Bathroom | 11'8'' x 8'0'' | ||
| Basement | Utility Room | 15'0'' x 13'0'' | ||
| Basement | Utility Room | 19'2'' x 9'1'' | ||
| Basement | Utility Room | 19'6'' x 19'1'' | ||
| Main Level | Sunroom | 20'1'' x 19'6'' | ||
| Main Level | 3pc Bathroom | 7'7'' x 6'8'' | ||
| Main Level | Dining Room | 16'1'' x 11'9'' | ||
| Main Level | Living Room | 12'0'' x 11'7'' | ||
| Main Level | Kitchen | 15'9'' x 13'10'' |
https://www.realtor.ca/real-estate/27412490/920-orr-court-kitchener
Interested?
Contact us for more information
David Schooley
Broker
901 Victoria Street N., Suite B
Kitchener, Ontario N2B 3C3




















































