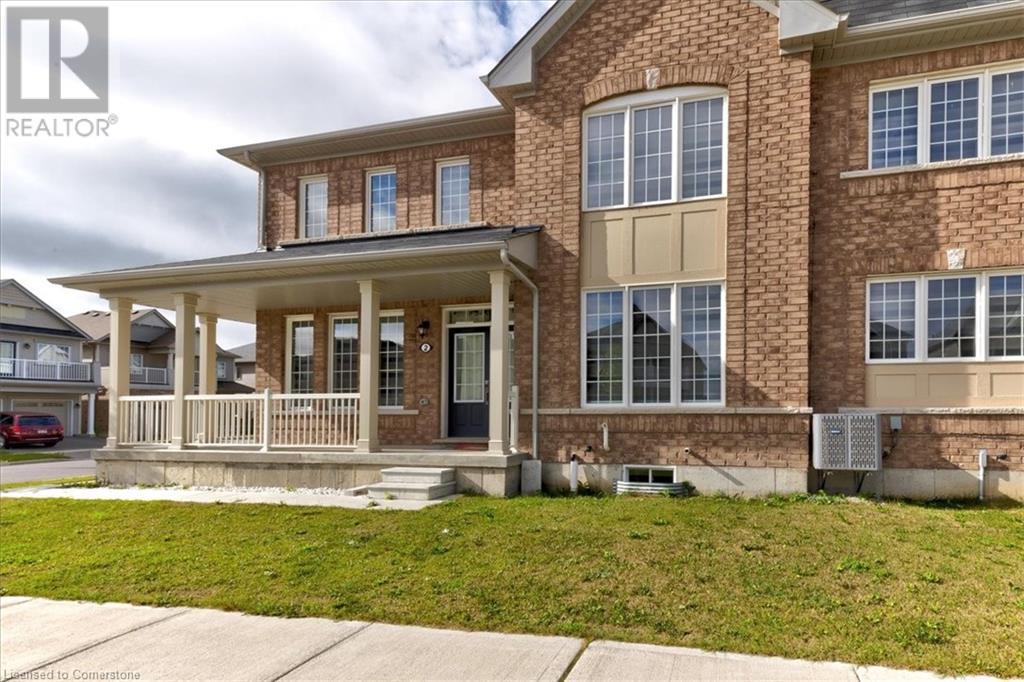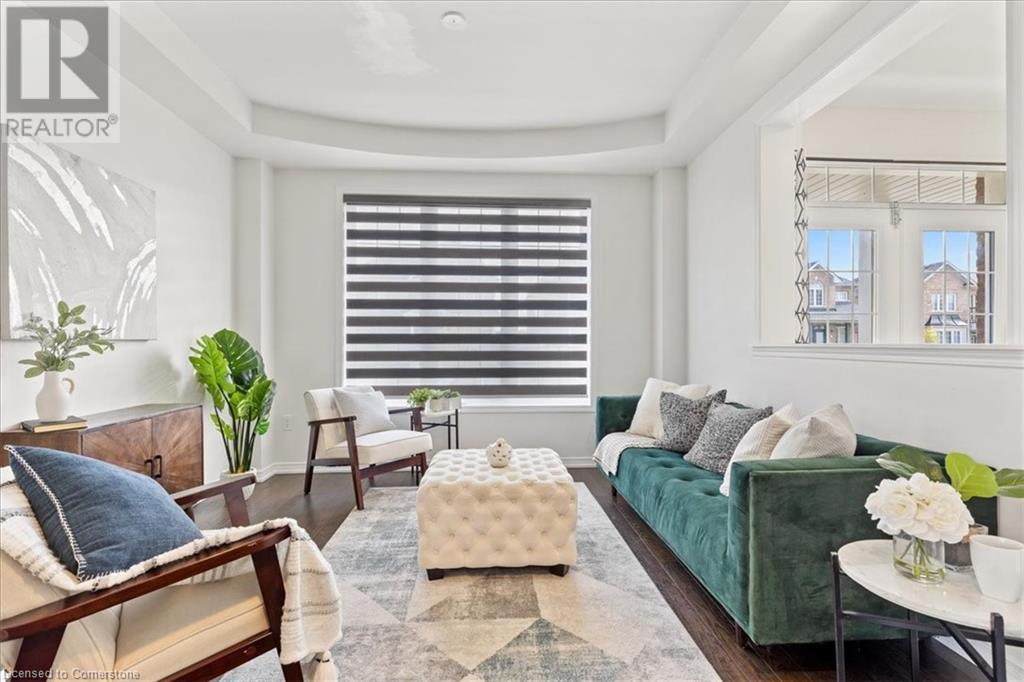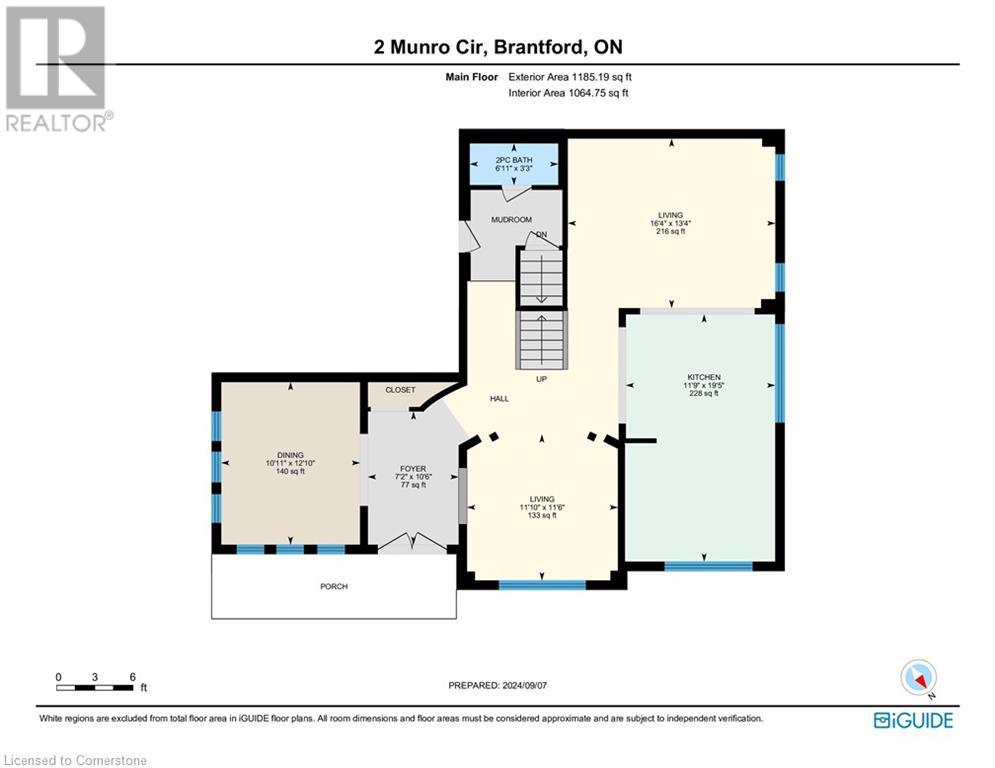2 Munro Circle Brantford, Ontario N3T 0R1
$999,000
Welcome to 2 Munro Circle, a spacious 2-storey detached home in the heart of Wyndfield's sought-after community. Offering close to 3,000 sq ft of thoughtfully designed living space, this home is perfect for those looking to upsize and enjoy the comforts of a well-established neighbourhood. Inside, you'll find a bright and welcoming interior, with high ceilings and large windows that fill the home with natural light. The main floor includes a dedicated office space or bonus room, providing a quiet space for work, study, or other uses while the open-concept living, dining, and kitchen areas are perfect for hosting gatherings or enjoying everyday life. Upstairs, four generously sized bedrooms provide ample space for everyone to relax and recharge. The Primary suite serves as a private retreat, complete with his and hers walk-in closets and a luxurious ensuite bath, offering a peaceful escape after a busy day. The backyard offers a great space for outdoor activities and entertaining. Situated in a community known for its excellent schools, nearby parks, and convenient amenities, this home is ideally located to support the lifestyle you've been dreaming of. Don’t miss the opportunity to make this wonderful property your own—schedule your viewing today! (id:42029)
Open House
This property has open houses!
1:00 pm
Ends at:3:00 pm
Property Details
| MLS® Number | 40646383 |
| Property Type | Single Family |
| EquipmentType | Water Heater |
| Features | Corner Site, Paved Driveway |
| ParkingSpaceTotal | 4 |
| RentalEquipmentType | Water Heater |
| Structure | Porch |
Building
| BathroomTotal | 3 |
| BedroomsAboveGround | 4 |
| BedroomsTotal | 4 |
| Appliances | Central Vacuum - Roughed In, Dishwasher, Dryer, Refrigerator, Stove, Hood Fan, Window Coverings |
| ArchitecturalStyle | 2 Level |
| BasementDevelopment | Unfinished |
| BasementType | Full (unfinished) |
| ConstructedDate | 2020 |
| ConstructionStyleAttachment | Detached |
| CoolingType | Central Air Conditioning |
| ExteriorFinish | Brick |
| FireProtection | Smoke Detectors |
| FoundationType | Poured Concrete |
| HalfBathTotal | 1 |
| HeatingType | Forced Air |
| StoriesTotal | 2 |
| SizeInterior | 2764 Sqft |
| Type | House |
| UtilityWater | Municipal Water |
Parking
| Attached Garage |
Land
| AccessType | Road Access |
| Acreage | No |
| Sewer | Municipal Sewage System |
| SizeFrontage | 31 Ft |
| SizeTotalText | Under 1/2 Acre |
| ZoningDescription | H-r1c-21 |
Rooms
| Level | Type | Length | Width | Dimensions |
|---|---|---|---|---|
| Second Level | Laundry Room | 5'8'' x 12'5'' | ||
| Second Level | Primary Bedroom | 12'5'' x 16'6'' | ||
| Second Level | Bedroom | 16'7'' x 13'1'' | ||
| Second Level | Bedroom | 17'8'' x 12'5'' | ||
| Second Level | Bedroom | 11'10'' x 11'0'' | ||
| Second Level | 4pc Bathroom | 14'2'' x 5'9'' | ||
| Second Level | 4pc Bathroom | 12'4'' x 9'11'' | ||
| Main Level | Family Room | 11'10'' x 11'6'' | ||
| Main Level | Living Room | 16'4'' x 13'4'' | ||
| Main Level | Kitchen | 11'9'' x 19'5'' | ||
| Main Level | Foyer | 7'2'' x 10'6'' | ||
| Main Level | Dining Room | 10'11'' x 12'10'' | ||
| Main Level | 2pc Bathroom | 6'11'' x 3'3'' |
https://www.realtor.ca/real-estate/27407025/2-munro-circle-brantford
Interested?
Contact us for more information
Melody Esfahani
Salesperson
640 Riverbend Dr.
Kitchener, Ontario N2K 3S2
Randeep Kaur Randhawa
Salesperson
640 Riverbend Dr.
Kitchener, Ontario N2K 3S2


































