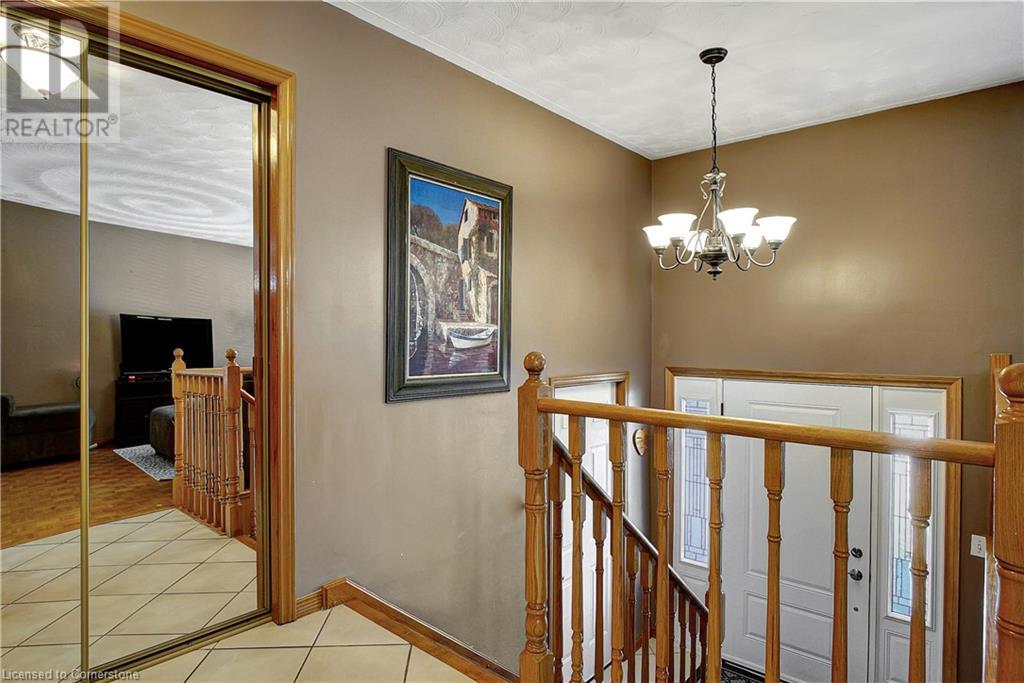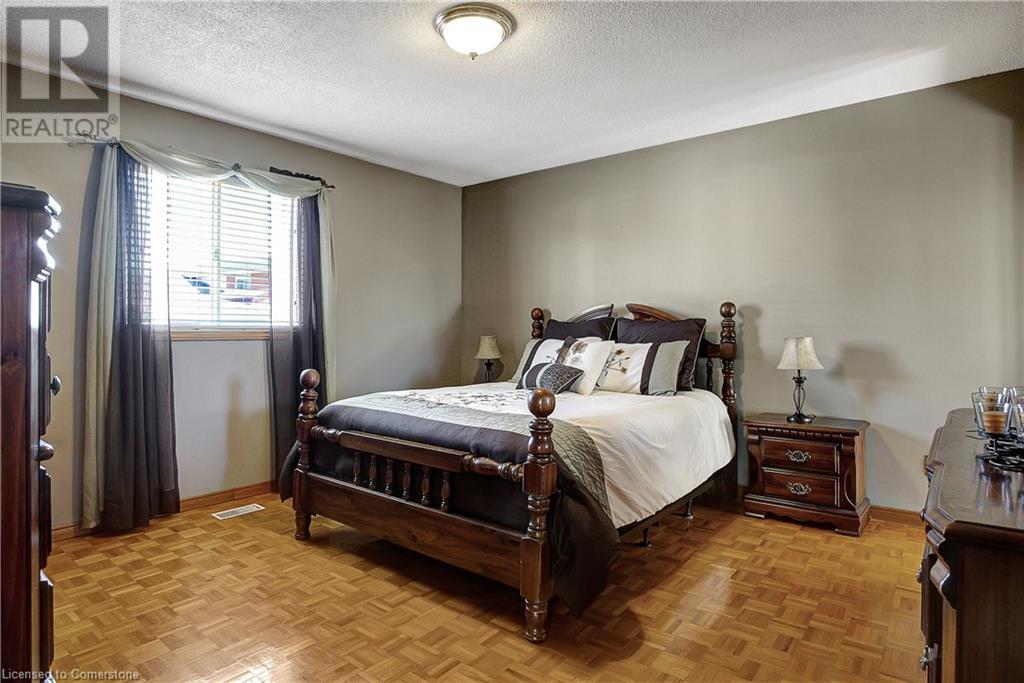6 Santa Maria Drive Cambridge, Ontario N1R 7Z5
$799,900
Discover the charm of 6 Santa Maria Drive, a splendid residence situated in the coveted South Cambridge neighborhood. Nestled on a peaceful, tree-lined street, this expansive 4-bedroom, 3-bathroom home offers both tranquility and convenience, with schools and parks just a leisurely walk away. The main floor welcomes you with its bright, open-concept layout. The generously sized kitchen, featuring ample cabinetry, seamlessly flows into a dining area that opens through elegant glass sliding doors to a private deck. This outdoor space overlooks a spacious, fully fenced backyard, complete with two functional sheds—perfect for gardening or extra storage. The main level also includes three well-proportioned bedrooms, including a serene primary suite with a luxurious ensuite bathroom. The lower level of the home is equally impressive, featuring a cozy family room with a charming fireplace, an additional bedroom, and a versatile rec room with its own full kitchen—offering endless possibilities for use. This level also includes a sizable laundry room, an additional bathroom, and generous storage options. Notably, the lower level has a separate entrance, accessed via a walk-up from the garage. Boasting immense potential, this home is ideally located near a vibrant array of restaurants, shopping, and cafes. With Cambridge Memorial Hospital and Cambridge Mall just a 5-minute drive away, convenience is at your doorstep. 6 Santa Maria Drive is a canvas waiting for your personal touch, offering both comfort and an exceptional location. (id:42029)
Property Details
| MLS® Number | 40646257 |
| Property Type | Single Family |
| AmenitiesNearBy | Hospital, Park, Place Of Worship, Playground, Public Transit, Schools, Shopping |
| CommunityFeatures | Community Centre |
| EquipmentType | Water Heater |
| ParkingSpaceTotal | 4 |
| RentalEquipmentType | Water Heater |
Building
| BathroomTotal | 3 |
| BedroomsAboveGround | 3 |
| BedroomsBelowGround | 1 |
| BedroomsTotal | 4 |
| ArchitecturalStyle | Raised Bungalow |
| BasementDevelopment | Finished |
| BasementType | Full (finished) |
| ConstructionStyleAttachment | Detached |
| CoolingType | Central Air Conditioning |
| ExteriorFinish | Brick |
| FoundationType | Poured Concrete |
| HeatingFuel | Natural Gas |
| HeatingType | Forced Air |
| StoriesTotal | 1 |
| SizeInterior | 2857.82 Sqft |
| Type | House |
| UtilityWater | Municipal Water |
Parking
| Attached Garage |
Land
| AccessType | Road Access |
| Acreage | No |
| LandAmenities | Hospital, Park, Place Of Worship, Playground, Public Transit, Schools, Shopping |
| LandscapeFeatures | Landscaped |
| Sewer | Municipal Sewage System |
| SizeDepth | 115 Ft |
| SizeFrontage | 48 Ft |
| SizeTotalText | Under 1/2 Acre |
| ZoningDescription | R4 |
Rooms
| Level | Type | Length | Width | Dimensions |
|---|---|---|---|---|
| Lower Level | Storage | 14'6'' x 6'7'' | ||
| Lower Level | Recreation Room | 14'5'' x 13'1'' | ||
| Lower Level | Laundry Room | 18'2'' x 10'6'' | ||
| Lower Level | Other | 14'5'' x 9'11'' | ||
| Lower Level | Kitchen | 7'9'' x 4'8'' | ||
| Lower Level | Family Room | 11'4'' x 17'7'' | ||
| Lower Level | Bedroom | 14'5'' x 12'11'' | ||
| Lower Level | 3pc Bathroom | Measurements not available | ||
| Main Level | Primary Bedroom | 13'7'' x 13'4'' | ||
| Main Level | Living Room | 12'2'' x 14'10'' | ||
| Main Level | Kitchen | 9'8'' x 10'11'' | ||
| Main Level | Dining Room | 11'10'' x 9'11'' | ||
| Main Level | Breakfast | 8'8'' x 10'11'' | ||
| Main Level | Bedroom | 15'9'' x 9'7'' | ||
| Main Level | Bedroom | 11'10'' x 10'2'' | ||
| Main Level | 5pc Bathroom | Measurements not available | ||
| Main Level | 4pc Bathroom | Measurements not available |
https://www.realtor.ca/real-estate/27407152/6-santa-maria-drive-cambridge
Interested?
Contact us for more information
Lloyd Cruz
Salesperson
618 King St. W. Unit A
Kitchener, Ontario N2G 1C8
Cliff C. Rego
Broker of Record
50 Grand Ave. S., Unit 101
Cambridge, Ontario N1S 2L8

















































