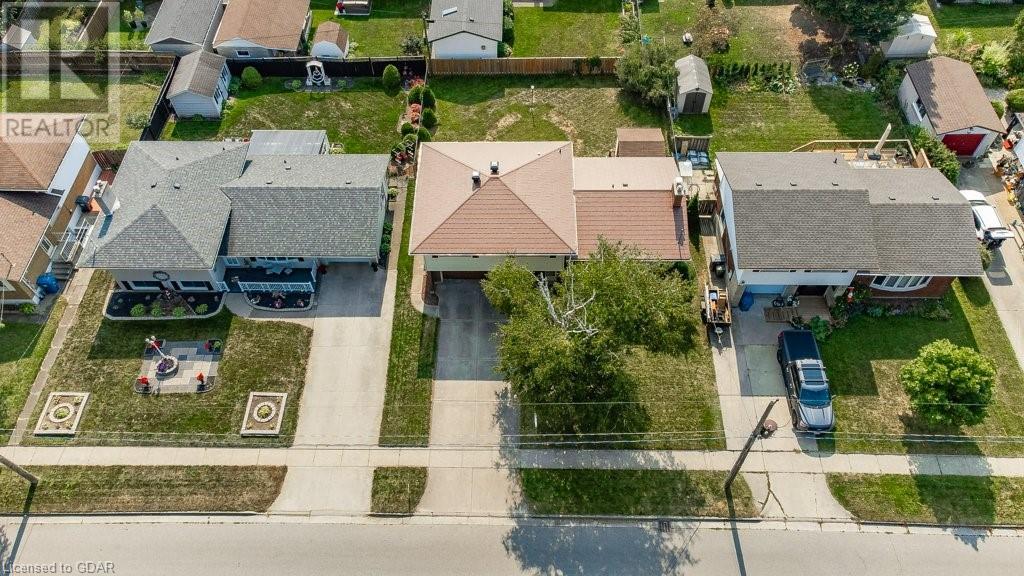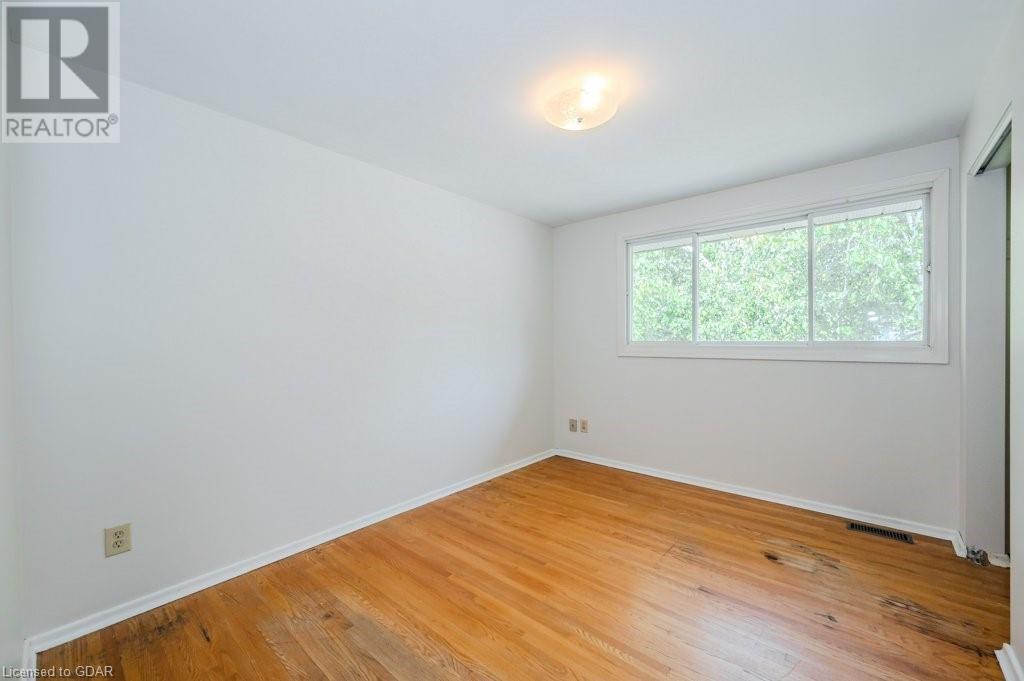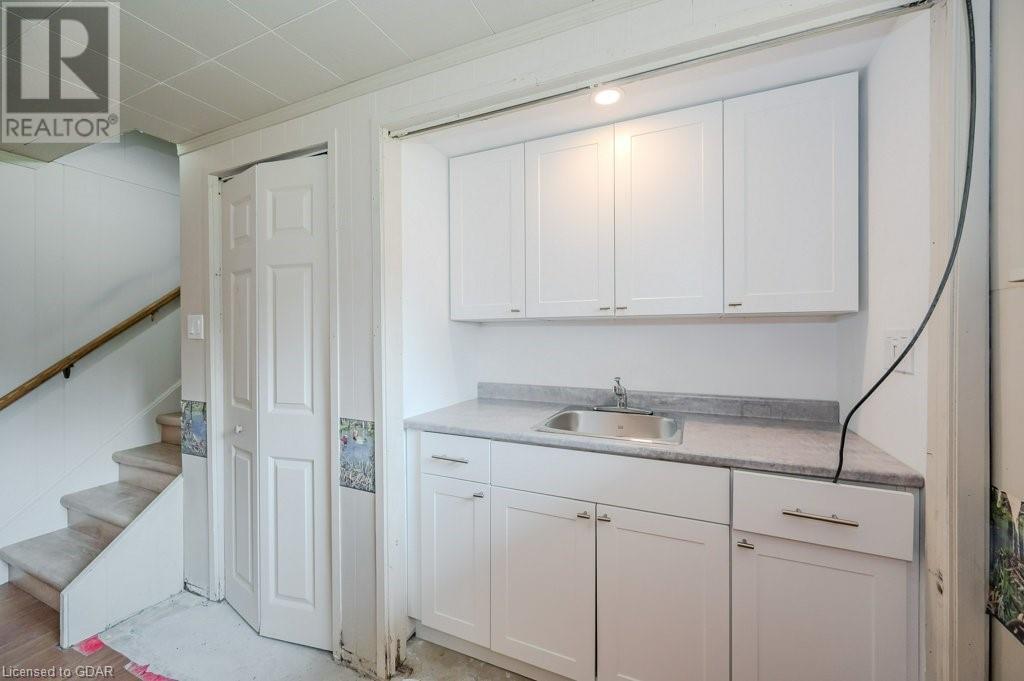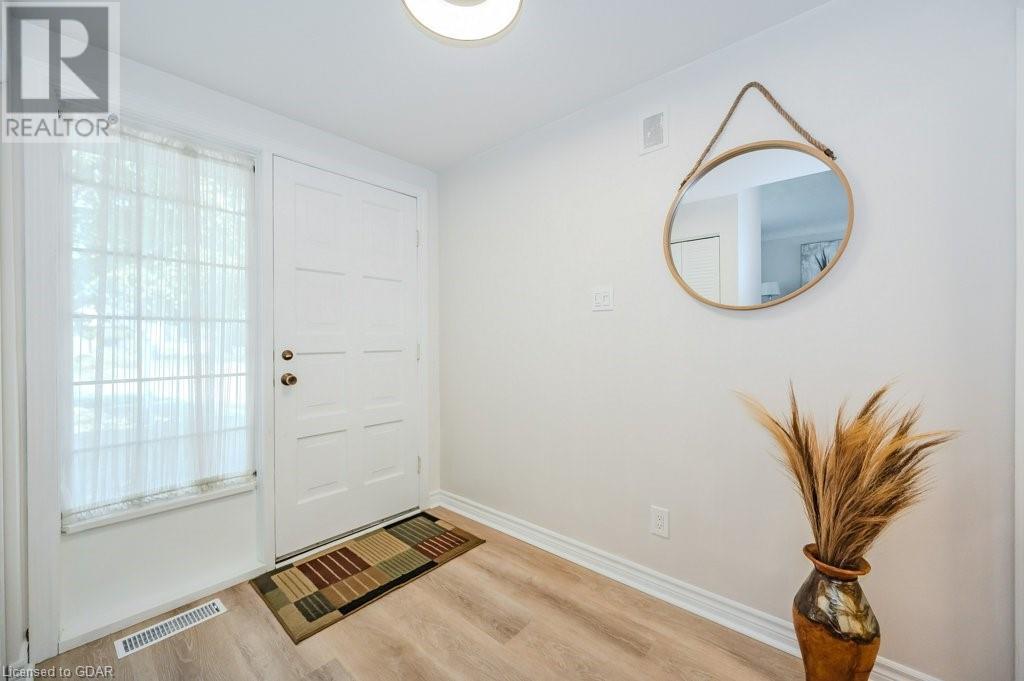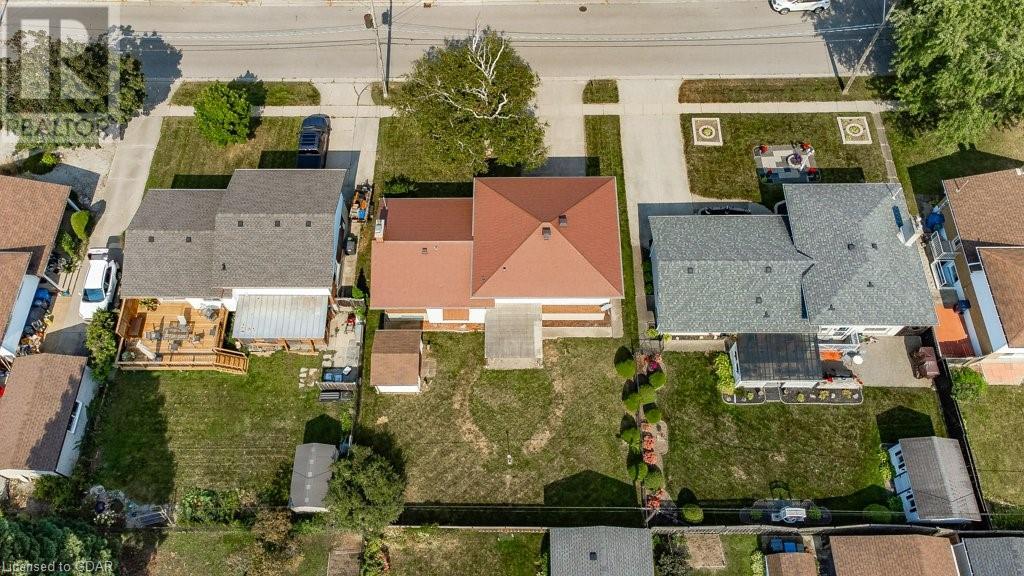48 Brentwood Drive Guelph, Ontario N1H 5M7
$769,000
First time ever on the market! This gem at 48 Brentwood has been in the same family since it was built in 1966 and it's now time to pass it on to the next family. This home has been very well cared for and just needs someone to make it their own. At over 1500 sq ft this home has FOUR bedrooms upstairs, making it a rare find indeed. Because it's a sidesplit, there is a ton of usable space over multiple levels. Inside the front door is a closet for all the boots and coats. Then, there's also access to the garage, a powder room and backyard access. Upstairs you'll find a bright living room/dining room space with a great sized kitchen. Further up you'll find 4 bedrooms (some with original hardwood in great condition!) and a full bathroom. The lower level is partially finished and could use your imagination to make it a rec room, teen hangout, additional bedroom or more. There's a ton of storage on the lower level as well! The backyard is fully fenced with ample space for anything you want (maybe a pool?). The sizeable garage provides additional storage. All of this on an oversized 60x 120ft lot for under $800K! Open house Sat/ Sun 1-3pm (id:42029)
Open House
This property has open houses!
2:00 pm
Ends at:4:00 pm
Property Details
| MLS® Number | 40646444 |
| Property Type | Single Family |
| AmenitiesNearBy | Hospital, Park, Playground, Public Transit, Schools, Shopping |
| CommunityFeatures | Quiet Area, Community Centre |
| Features | Corner Site, Conservation/green Belt |
| ParkingSpaceTotal | 4 |
Building
| BathroomTotal | 2 |
| BedroomsAboveGround | 4 |
| BedroomsTotal | 4 |
| BasementDevelopment | Partially Finished |
| BasementType | Full (partially Finished) |
| ConstructionStyleAttachment | Detached |
| CoolingType | Central Air Conditioning |
| ExteriorFinish | Aluminum Siding, Brick |
| FoundationType | Block |
| HalfBathTotal | 1 |
| HeatingFuel | Natural Gas |
| HeatingType | Forced Air |
| SizeInterior | 1493 Sqft |
| Type | House |
| UtilityWater | Municipal Water |
Parking
| Attached Garage |
Land
| AccessType | Highway Access, Highway Nearby |
| Acreage | No |
| LandAmenities | Hospital, Park, Playground, Public Transit, Schools, Shopping |
| Sewer | Municipal Sewage System |
| SizeDepth | 120 Ft |
| SizeFrontage | 60 Ft |
| SizeTotalText | Under 1/2 Acre |
| ZoningDescription | R1b |
Rooms
| Level | Type | Length | Width | Dimensions |
|---|---|---|---|---|
| Second Level | 4pc Bathroom | Measurements not available | ||
| Second Level | Primary Bedroom | 14'5'' x 11'5'' | ||
| Second Level | Bedroom | 8'1'' x 12'1'' | ||
| Second Level | Bedroom | 9'5'' x 11'1'' | ||
| Second Level | Bedroom | 9'6'' x 8'2'' | ||
| Basement | Utility Room | 8'7'' x 21'3'' | ||
| Basement | Storage | 3'6'' x 2'5'' | ||
| Basement | Recreation Room | 12'4'' x 21'0'' | ||
| Main Level | Foyer | 8'6'' x 6'1'' | ||
| Main Level | Living Room | 19'9'' x 13'6'' | ||
| Main Level | Kitchen | 11'9'' x 11'9'' | ||
| Main Level | 2pc Bathroom | Measurements not available |
https://www.realtor.ca/real-estate/27409243/48-brentwood-drive-guelph
Interested?
Contact us for more information
Ryan Waller
Salesperson
5 Edinburgh Road South, Unit 1b
Guelph, Ontario N1H 5N8




