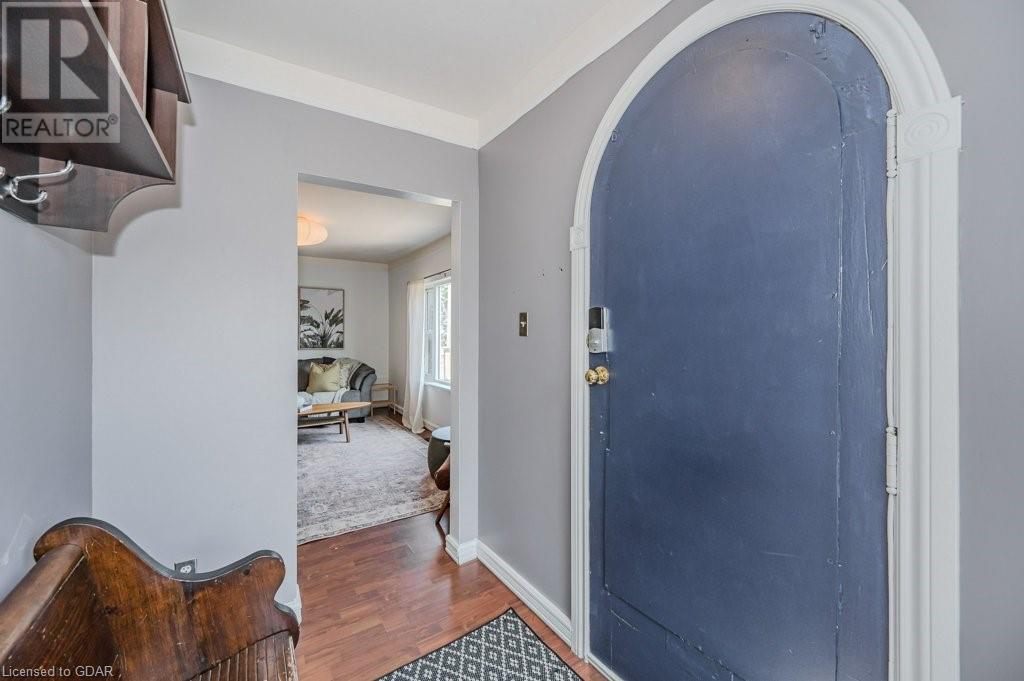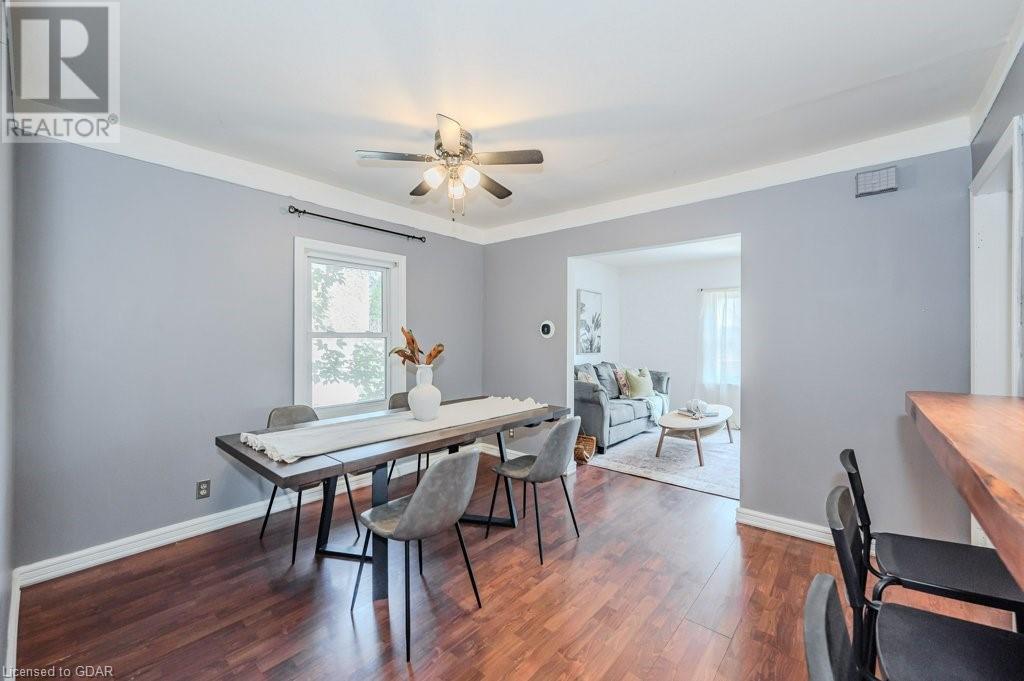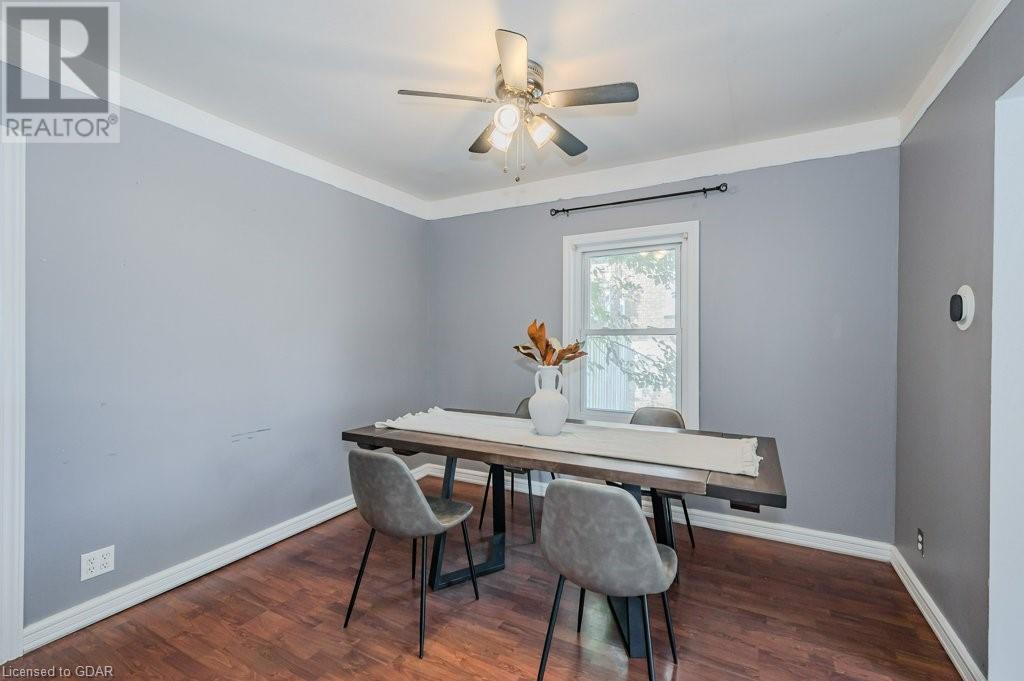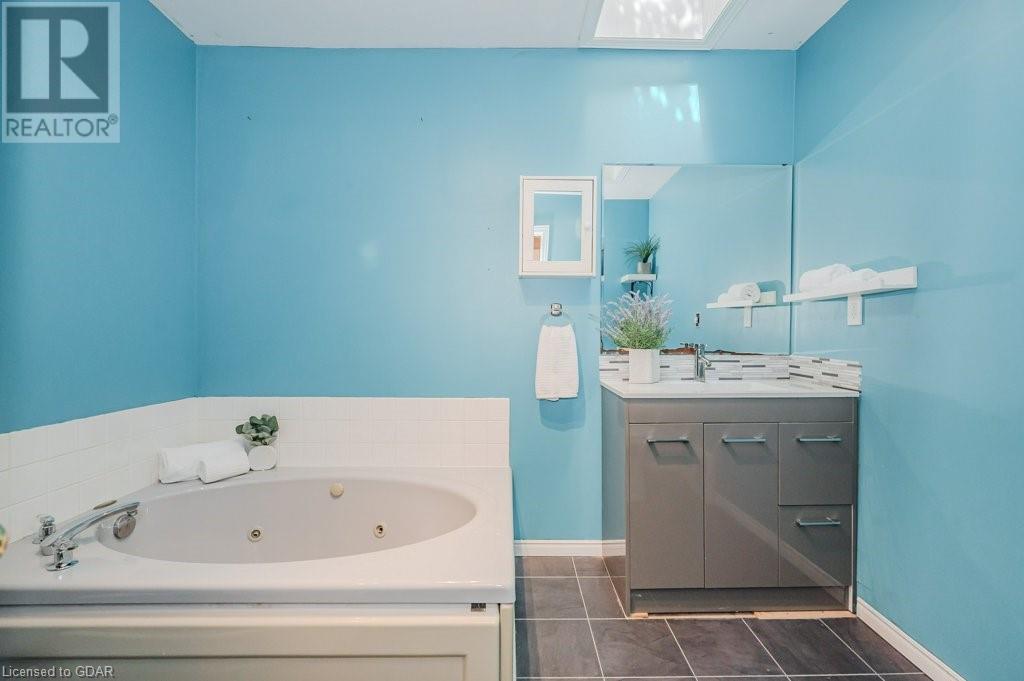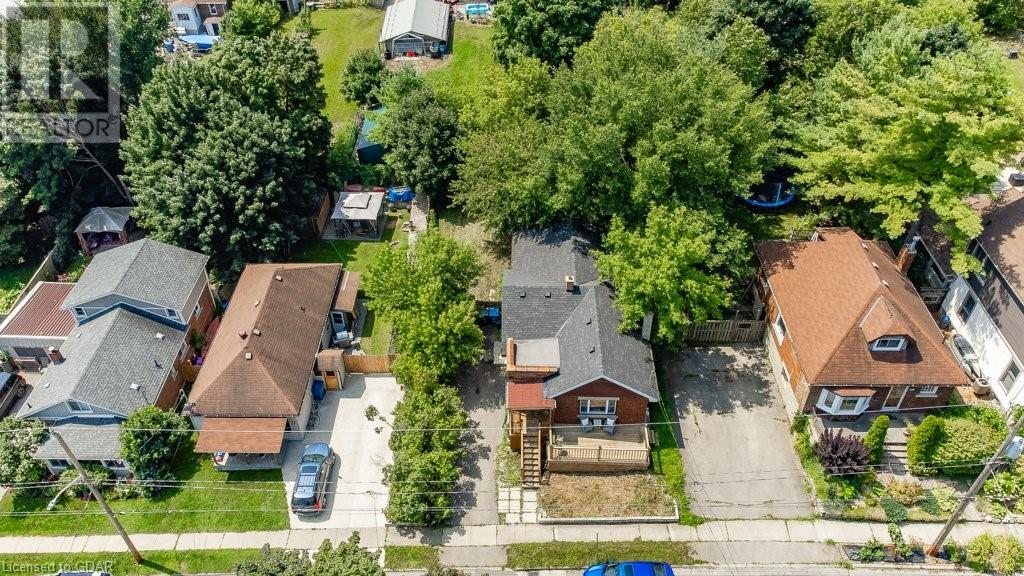67 Hayes Avenue Guelph, Ontario N1E 5V7
$745,000
Welcome to 67 Hayes Ave! A super sweet, three bedroom bungalow located in the Ward. Perfectly situated on a quiet street, steps to the river, walking trails and parks. This bungalow features an ideal layout, with large living room off the front foyer, flooded with natural light. From the living room, you'll find a spacious dining room leading to the kitchen. The kitchen offers a counter top bar, complete with pass-through window and beverage tap attached to a functioning kegerator in the basement. The kitchen design is timeless with it's ceramic backsplash and counters, classy cabinetry, engineered hardwood floors, gas stove and custom maple bar top. The flow of the main floor living area creates a warm, welcoming space, ready for hosting, family time and more! Main floor living at it's finest, with 3 large bedrooms down the main hallway, each with its own sizeable closet. The oversized bathroom boasts a jacuzzi tub, glass stand shower, updated vanity and a bright skylight. The basement is partially finished, with a den, perfect for an at home office or rec room. The remaining basement is unfinished, waiting for your personal touch, it features a side-door up the stairs leading to the driveway. Outdoors, the options are endless. Sit on the front deck and catch up with the wonderful neighbourhood or keep busy in the big, open backyard. Conveniently located close to the downtown core, near amenities, parks, trails, shopping, schools and more! (id:42029)
Property Details
| MLS® Number | 40646670 |
| Property Type | Single Family |
| AmenitiesNearBy | Park, Playground, Public Transit, Schools |
| CommunicationType | High Speed Internet |
| CommunityFeatures | Quiet Area |
| EquipmentType | Water Heater |
| Features | Conservation/green Belt, Paved Driveway, Skylight |
| ParkingSpaceTotal | 2 |
| RentalEquipmentType | Water Heater |
| Structure | Porch |
Building
| BathroomTotal | 1 |
| BedroomsAboveGround | 3 |
| BedroomsTotal | 3 |
| Appliances | Dishwasher, Dryer, Stove, Washer |
| ArchitecturalStyle | Bungalow |
| BasementDevelopment | Partially Finished |
| BasementType | Full (partially Finished) |
| ConstructedDate | 1924 |
| ConstructionStyleAttachment | Detached |
| CoolingType | Central Air Conditioning |
| ExteriorFinish | Brick, Other, Vinyl Siding |
| FireplaceFuel | Electric |
| FireplacePresent | Yes |
| FireplaceTotal | 1 |
| FireplaceType | Other - See Remarks |
| Fixture | Ceiling Fans |
| FoundationType | Stone |
| HeatingFuel | Natural Gas |
| HeatingType | Forced Air |
| StoriesTotal | 1 |
| SizeInterior | 1500 Sqft |
| Type | House |
| UtilityWater | Municipal Water |
Land
| Acreage | No |
| LandAmenities | Park, Playground, Public Transit, Schools |
| Sewer | Municipal Sewage System |
| SizeDepth | 100 Ft |
| SizeFrontage | 50 Ft |
| SizeTotalText | Under 1/2 Acre |
| ZoningDescription | R1 |
Rooms
| Level | Type | Length | Width | Dimensions |
|---|---|---|---|---|
| Basement | Utility Room | 22'10'' x 30'7'' | ||
| Basement | Recreation Room | 20'7'' x 15'0'' | ||
| Main Level | 4pc Bathroom | Measurements not available | ||
| Main Level | Bedroom | 10'1'' x 9'7'' | ||
| Main Level | Bedroom | 10'7'' x 11'7'' | ||
| Main Level | Primary Bedroom | 10'11'' x 11'9'' | ||
| Main Level | Kitchen | 11'10'' x 11'6'' | ||
| Main Level | Dining Room | 11'10'' x 10'8'' | ||
| Main Level | Living Room | 16'0'' x 10'7'' |
Utilities
| Cable | Available |
| Electricity | Available |
| Natural Gas | Available |
https://www.realtor.ca/real-estate/27410311/67-hayes-avenue-guelph
Interested?
Contact us for more information
Jaden Steele
Salesperson
30 Edinburgh Road North
Guelph, Ontario N1H 7J1
Aaron Zuccala
Salesperson
30 Edinburgh Road North
Guelph, Ontario N1H 7J1








