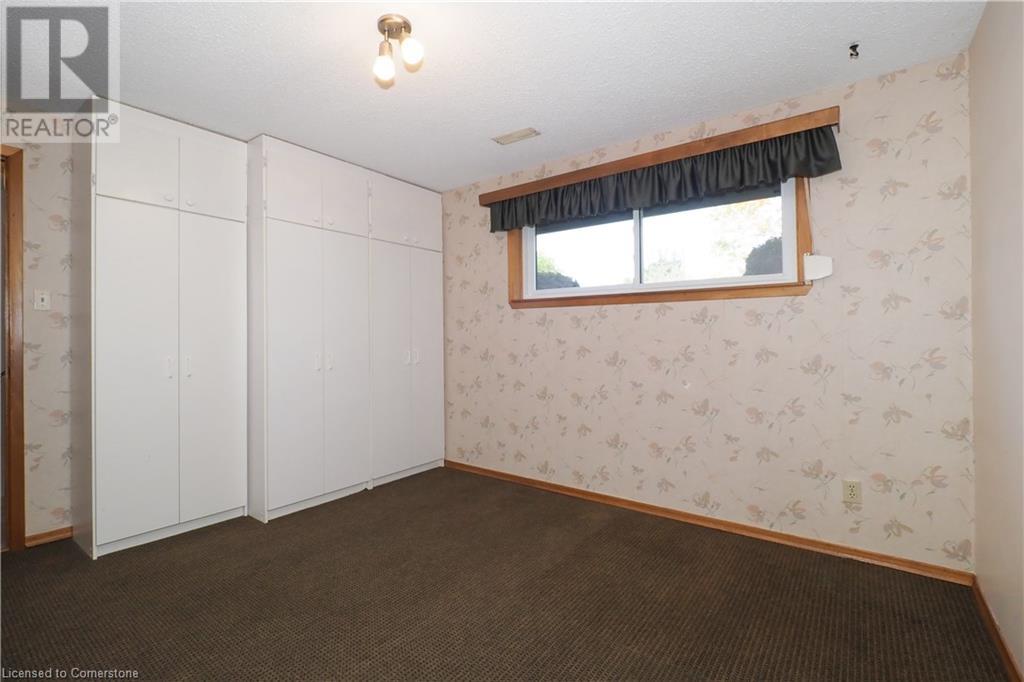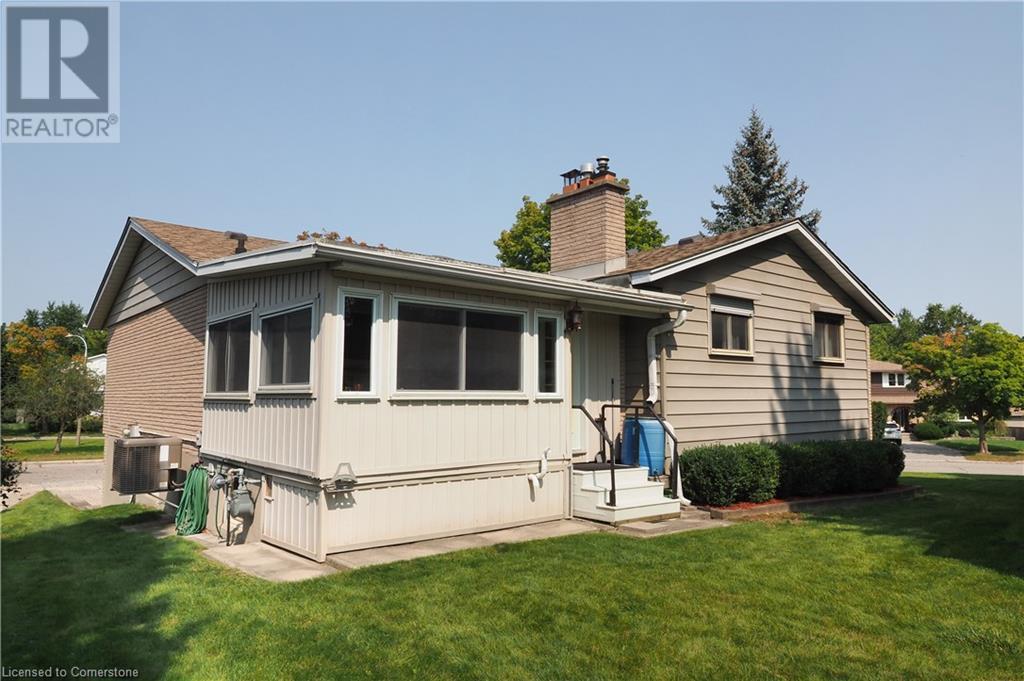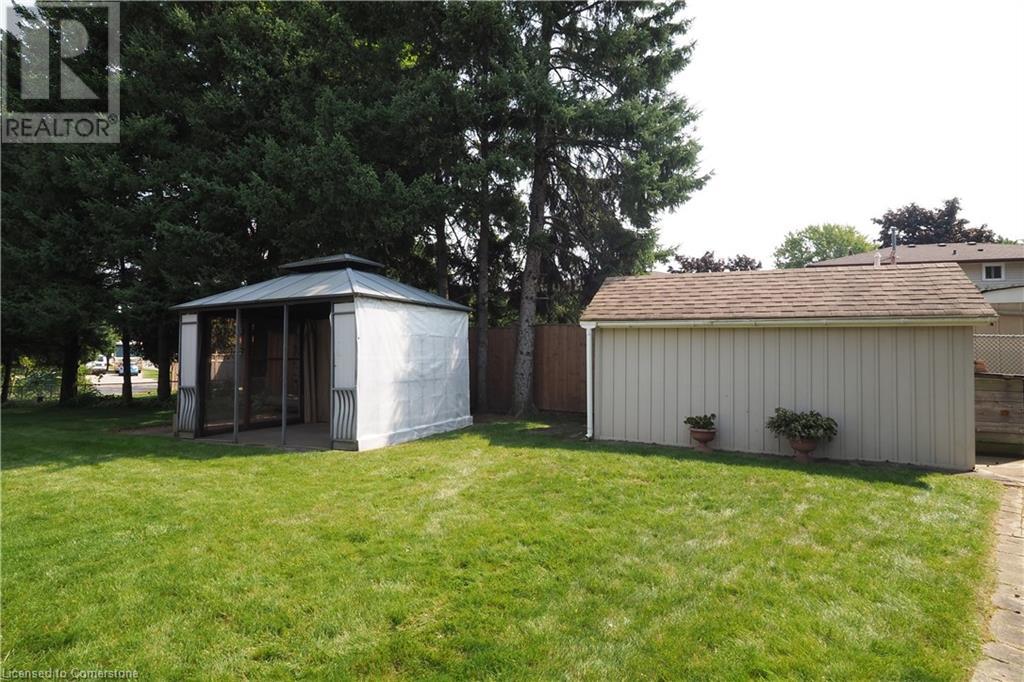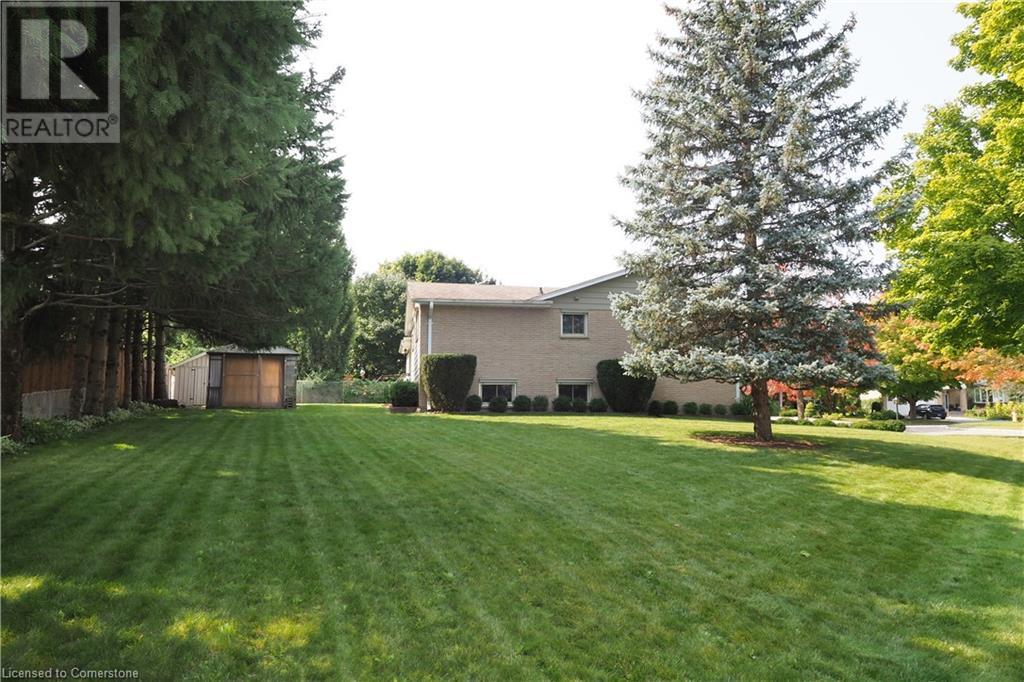50 Perin Place Kitchener, Ontario N2P 1L5
$769,900
A place to call home. Pride of ownership from the original owner is evident right from the curb. IDEAL FAMILY FRIENDLY CUL-DE-SAC located in south Kitchener's Doon Pioneer Park. CHILD SAFE ENCLAVE OF HOMES ( only 12 on the court) WITH ACCESS TO AJACENT PARK AND GREENSPACE. Beautifully maintained 3+ bedroom raised bungalow. Upper level features formal living and dining room highlighted by the hardwood floors. Walk through to the main bath from the primary bedroom, eat-in kitchen has sliding doors which lead into the enclosed four season sunroom. Lower level has a separate access door from the garage, an entertainers delight party size L-shaped rec room, gas fireplace, wet bar and a 3pc bath. There is an extra bonus room that could be used for a 4th bedroom, hobby room or home office. The layout and floor plan offers endless possibilities for an in-law set up or ideal for extended families to stretch out. Mature pie shaped lot has a gazebo and oversized shed in the back. UPDATES to roof 2021, gas furnace, replacement windows have added exterior blinds. DOUBLE CAR GARAGE has an extra storage closet and built-in workbench. Triple interlock driveway parking for 3+ vehicles. IDEAL LOCATION, SO HANDY TO HOMER WATSON 401 EXIT FOR COMMUTER'S. Steps to schools, park and all your shopping amenities. Available for immediate possession, Call your Agent today to view. Click on the link for floor plan and I-GUIDE TOUR (id:42029)
Property Details
| MLS® Number | 40646490 |
| Property Type | Single Family |
| AmenitiesNearBy | Airport, Golf Nearby, Hospital, Park, Place Of Worship, Playground, Public Transit, Schools, Shopping, Ski Area |
| CommunityFeatures | Community Centre |
| EquipmentType | Water Heater |
| Features | Cul-de-sac, Gazebo, Automatic Garage Door Opener |
| ParkingSpaceTotal | 5 |
| RentalEquipmentType | Water Heater |
| Structure | Shed |
Building
| BathroomTotal | 2 |
| BedroomsAboveGround | 3 |
| BedroomsBelowGround | 1 |
| BedroomsTotal | 4 |
| Appliances | Central Vacuum, Dishwasher, Refrigerator, Water Softener, Window Coverings, Garage Door Opener |
| ArchitecturalStyle | Raised Bungalow |
| BasementDevelopment | Finished |
| BasementType | Full (finished) |
| ConstructedDate | 1977 |
| ConstructionStyleAttachment | Detached |
| CoolingType | Central Air Conditioning |
| ExteriorFinish | Brick Veneer, Vinyl Siding |
| FireProtection | Smoke Detectors |
| FireplacePresent | Yes |
| FireplaceTotal | 1 |
| Fixture | Ceiling Fans |
| FoundationType | Poured Concrete |
| HeatingFuel | Natural Gas |
| HeatingType | Forced Air |
| StoriesTotal | 1 |
| SizeInterior | 1985 Sqft |
| Type | House |
| UtilityWater | Municipal Water |
Parking
| Attached Garage |
Land
| AccessType | Highway Access |
| Acreage | No |
| LandAmenities | Airport, Golf Nearby, Hospital, Park, Place Of Worship, Playground, Public Transit, Schools, Shopping, Ski Area |
| LandscapeFeatures | Landscaped |
| Sewer | Municipal Sewage System |
| SizeDepth | 125 Ft |
| SizeFrontage | 42 Ft |
| SizeTotalText | Under 1/2 Acre |
| ZoningDescription | Res-2 |
Rooms
| Level | Type | Length | Width | Dimensions |
|---|---|---|---|---|
| Lower Level | 3pc Bathroom | Measurements not available | ||
| Lower Level | Utility Room | 16'1'' x 7'4'' | ||
| Lower Level | Bedroom | 12'3'' x 11'4'' | ||
| Lower Level | Recreation Room | 23'9'' x 20'11'' | ||
| Main Level | 3pc Bathroom | Measurements not available | ||
| Main Level | Sunroom | 16'4'' x 12'2'' | ||
| Main Level | Bedroom | 10'9'' x 10'4'' | ||
| Main Level | Bedroom | 11'9'' x 10'6'' | ||
| Main Level | Primary Bedroom | 14'7'' x 10'5'' | ||
| Main Level | Kitchen | 13'7'' x 12'5'' | ||
| Main Level | Dining Room | 12'9'' x 10'4'' | ||
| Main Level | Living Room | 18'0'' x 12'9'' |
https://www.realtor.ca/real-estate/27411582/50-perin-place-kitchener
Interested?
Contact us for more information
Robert A. Halter
Salesperson
901 Victoria St. N.
Kitchener, Ontario N2B 3C3














































