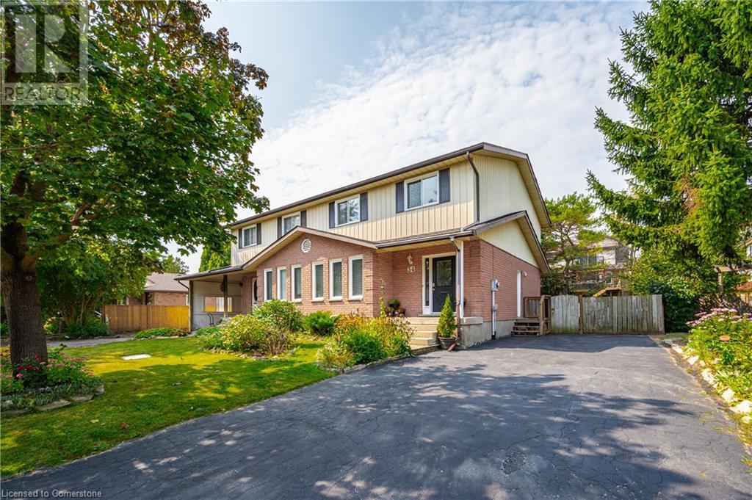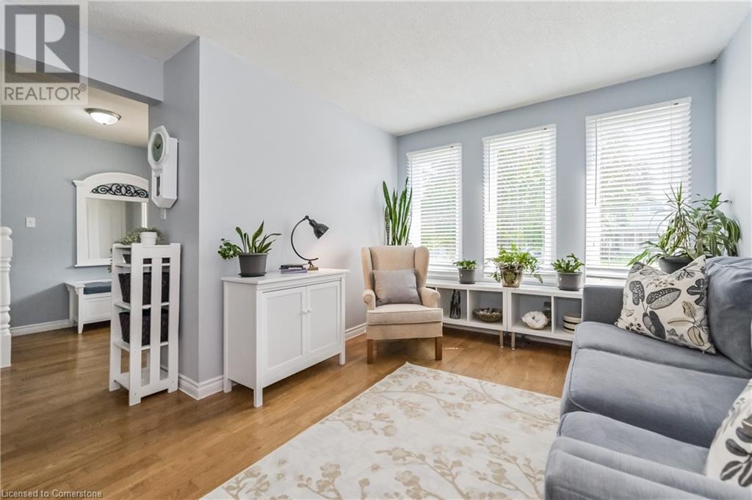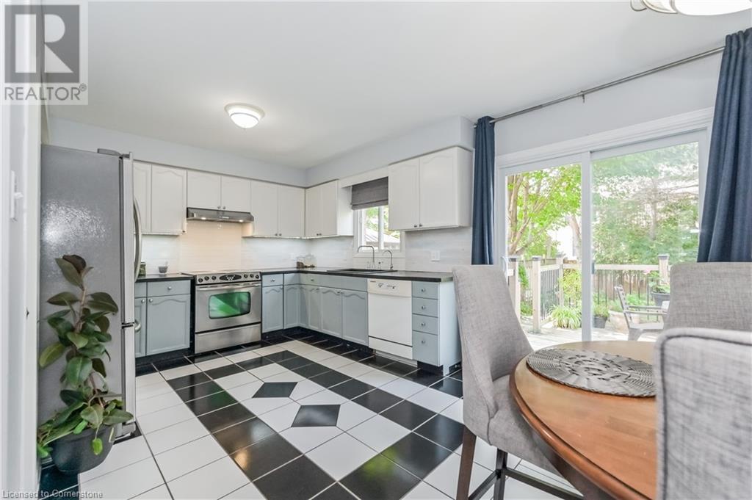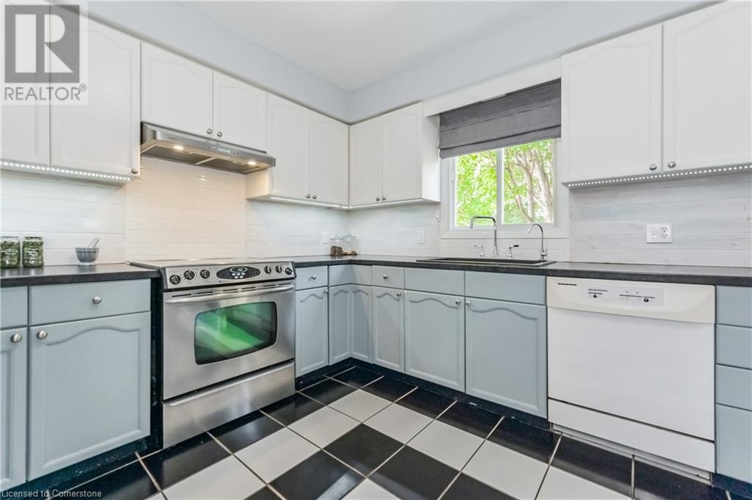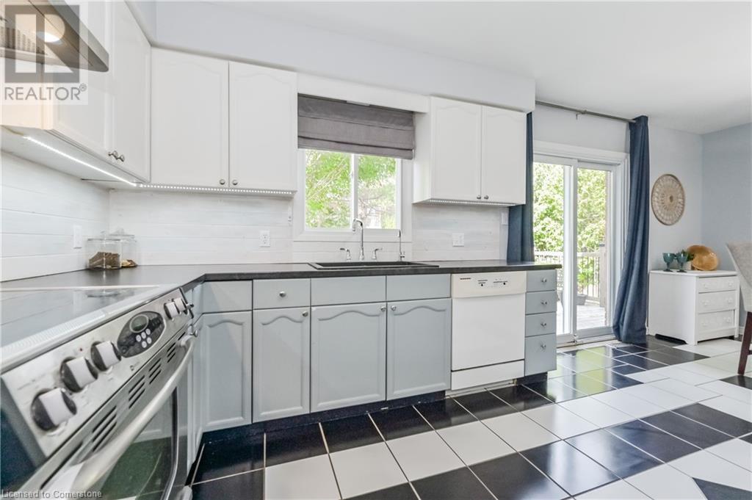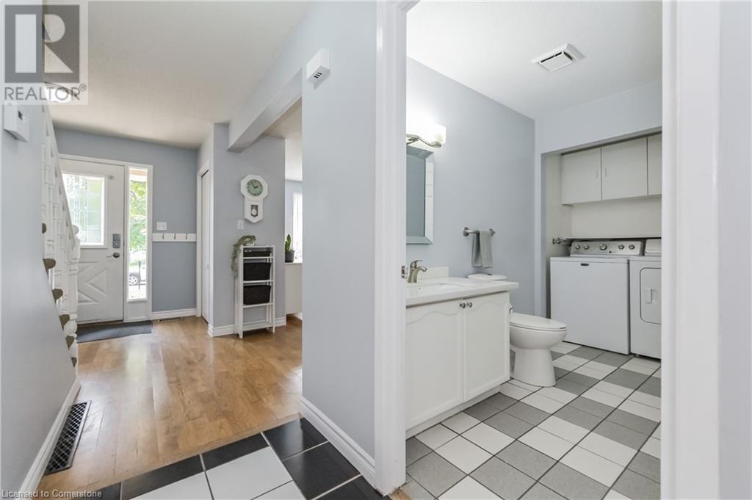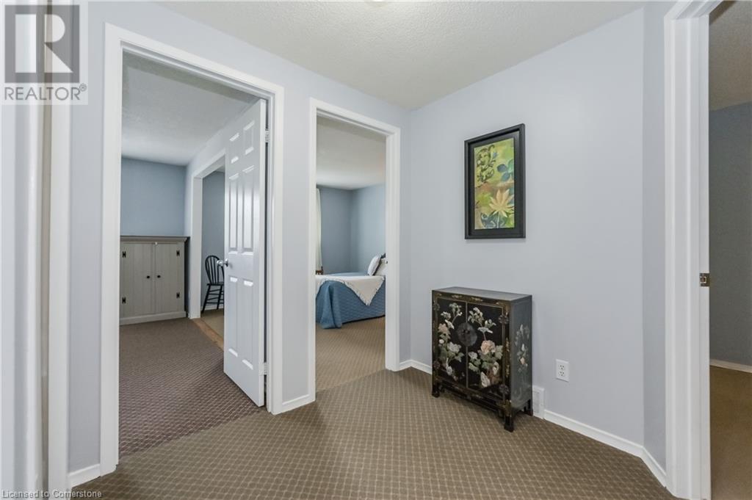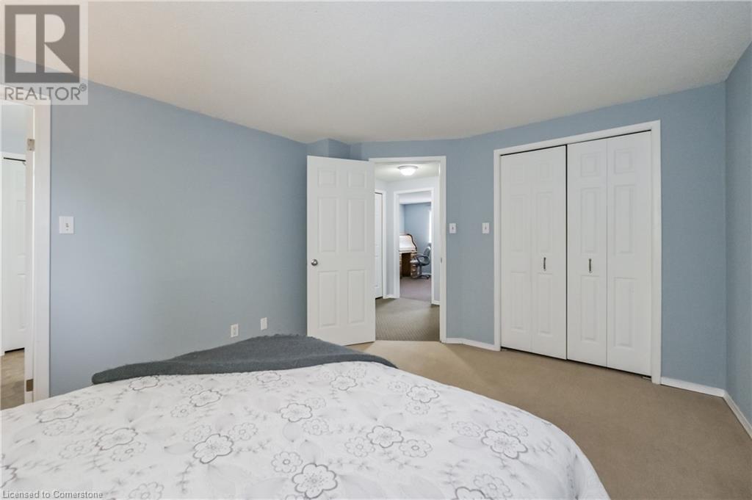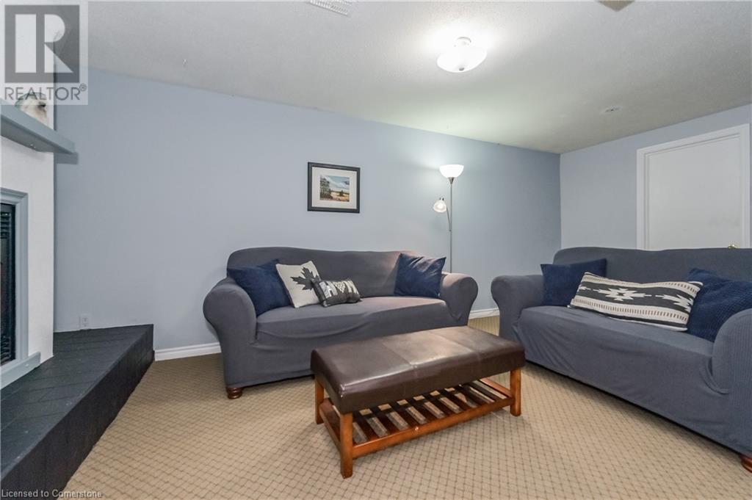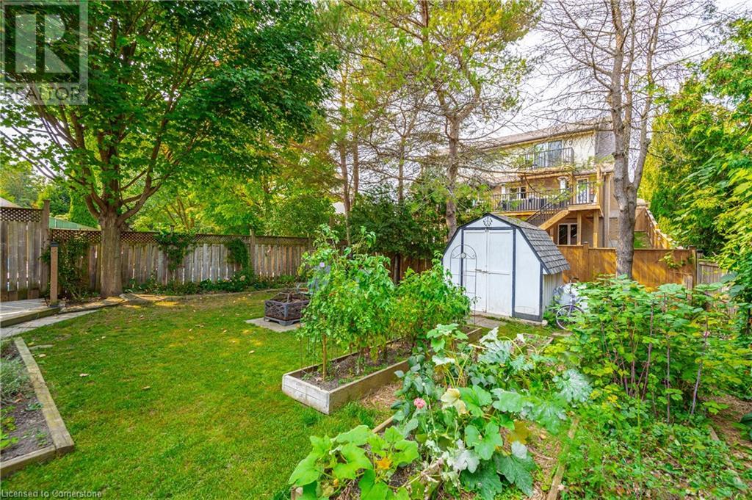34 Wilson Crescent Elora, Ontario N0B 1S0
$679,900
OPEN HOUSE Sat. Sept 21st & Sun Sept 22nd 1-3pm. Affordable Living in Beautiful Historic Elora only steps from Walking Trails, Schools, the Grand River and Downtown. This fantastic location offers a quiet road within an incredible family friendly neighbourhood. Enjoy the benefits of small town living close to all amenities including the new Groves Memorial Hospital. Walk between Fergus and Elora on well maintained Trails which are steps from your new home! This home offers so much living space with large, bright rooms including welcoming entrance area leading into a large living room, main floor laundry/bathroom and bright eat-in kitchen with glass sliders leading to a fully fenced private rear yard. Fully finished basement with cozy gas fireplace in the Rec Room, potential 4th bedroom, bathroom rough in, and private side entrance which would lend itself to a basement rental or in law-suite. Up the exceptionally wide staircase you will find another full bathroom and 3 full bedrooms, two which are open to each other but could be easily closed back off and primary bedroom with cheater ensuite. The yard on this property will blow your mind with the mature trees, easy to maintain perennial gardens, large deck with awning and so much space and privacy you will feel like your in the country when you sit around your outdoor fire pit (fire permit required!). Come check it out! LOCATION LOCATION LOCATION - short walk to schools, park, restaurants and even a country market and grocery store! (id:42029)
Open House
This property has open houses!
1:00 pm
Ends at:3:00 pm
1:00 pm
Ends at:3:00 pm
Property Details
| MLS® Number | 40639178 |
| Property Type | Single Family |
| AmenitiesNearBy | Park, Schools, Shopping |
| CommunicationType | High Speed Internet |
| CommunityFeatures | Quiet Area, Community Centre, School Bus |
| EquipmentType | Water Heater |
| Features | Cul-de-sac, Conservation/green Belt, Paved Driveway |
| ParkingSpaceTotal | 4 |
| RentalEquipmentType | Water Heater |
| Structure | Shed |
Building
| BathroomTotal | 2 |
| BedroomsAboveGround | 3 |
| BedroomsTotal | 3 |
| Appliances | Dishwasher, Dryer, Freezer, Refrigerator, Stove, Washer, Hood Fan, Window Coverings |
| ArchitecturalStyle | 2 Level |
| BasementDevelopment | Finished |
| BasementType | Full (finished) |
| ConstructedDate | 1988 |
| ConstructionMaterial | Concrete Block, Concrete Walls |
| ConstructionStyleAttachment | Semi-detached |
| CoolingType | Central Air Conditioning |
| ExteriorFinish | Aluminum Siding, Concrete, Other |
| FireProtection | Smoke Detectors |
| FireplacePresent | Yes |
| FireplaceTotal | 1 |
| FoundationType | Poured Concrete |
| HalfBathTotal | 1 |
| HeatingFuel | Natural Gas |
| HeatingType | Forced Air |
| StoriesTotal | 2 |
| SizeInterior | 1878.83 Sqft |
| Type | House |
| UtilityWater | Municipal Water |
Land
| Acreage | No |
| FenceType | Fence |
| LandAmenities | Park, Schools, Shopping |
| Sewer | Municipal Sewage System |
| SizeDepth | 100 Ft |
| SizeFrontage | 40 Ft |
| SizeIrregular | 0.09 |
| SizeTotal | 0.09 Ac|under 1/2 Acre |
| SizeTotalText | 0.09 Ac|under 1/2 Acre |
| ZoningDescription | R2 |
Rooms
| Level | Type | Length | Width | Dimensions |
|---|---|---|---|---|
| Second Level | Bedroom | 10'4'' x 12'2'' | ||
| Second Level | Bedroom | 10'4'' x 12'1'' | ||
| Second Level | 4pc Bathroom | Measurements not available | ||
| Second Level | Primary Bedroom | 11'6'' x 14'3'' | ||
| Basement | Utility Room | 10'0'' x 14'7'' | ||
| Basement | Storage | 9'9'' x 11'4'' | ||
| Basement | Recreation Room | 19'11'' x 20'4'' | ||
| Main Level | Dining Room | 8'11'' x 11'8'' | ||
| Main Level | 2pc Bathroom | Measurements not available | ||
| Main Level | Kitchen | 11'6'' x 11'6'' | ||
| Main Level | Living Room | 12'2'' x 15'7'' |
Utilities
| Cable | Available |
| Electricity | Available |
| Natural Gas | Available |
https://www.realtor.ca/real-estate/27404099/34-wilson-crescent-elora
Interested?
Contact us for more information
Claire Louise Knight
Salesperson
131 Metcalfe Street
Elora, Ontario N0B 1S0
Greg Bernardi
Salesperson
135 St David Street South Unit 6
Fergus, Ontario N1M 2L4
Haley Winsor
Salesperson
135 St David Street South Unit 6
Fergus, Ontario N1M 2L4

