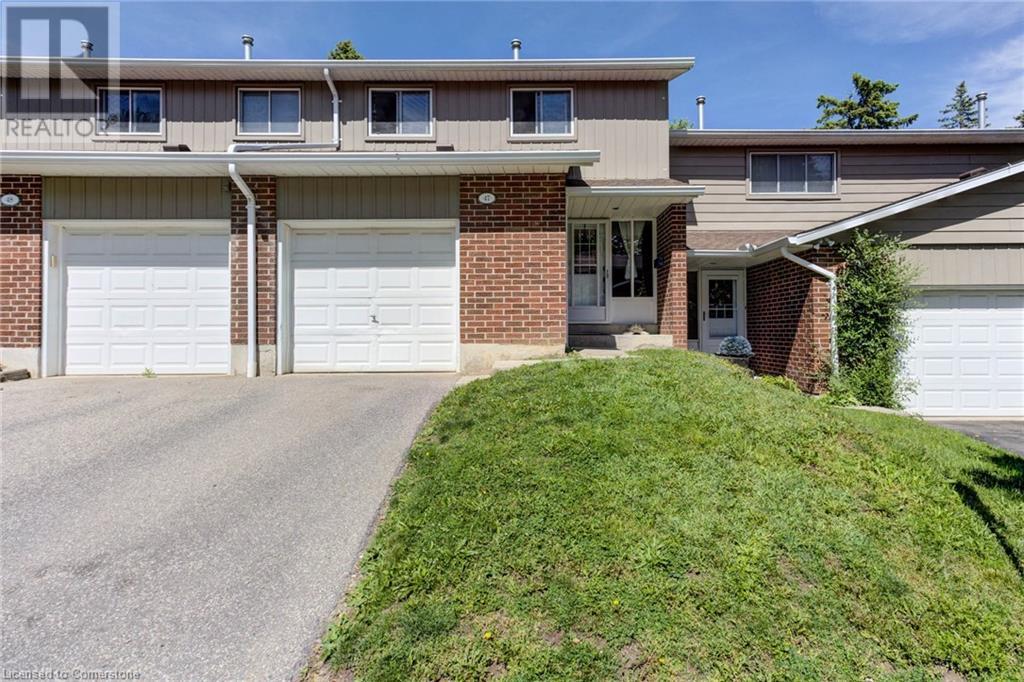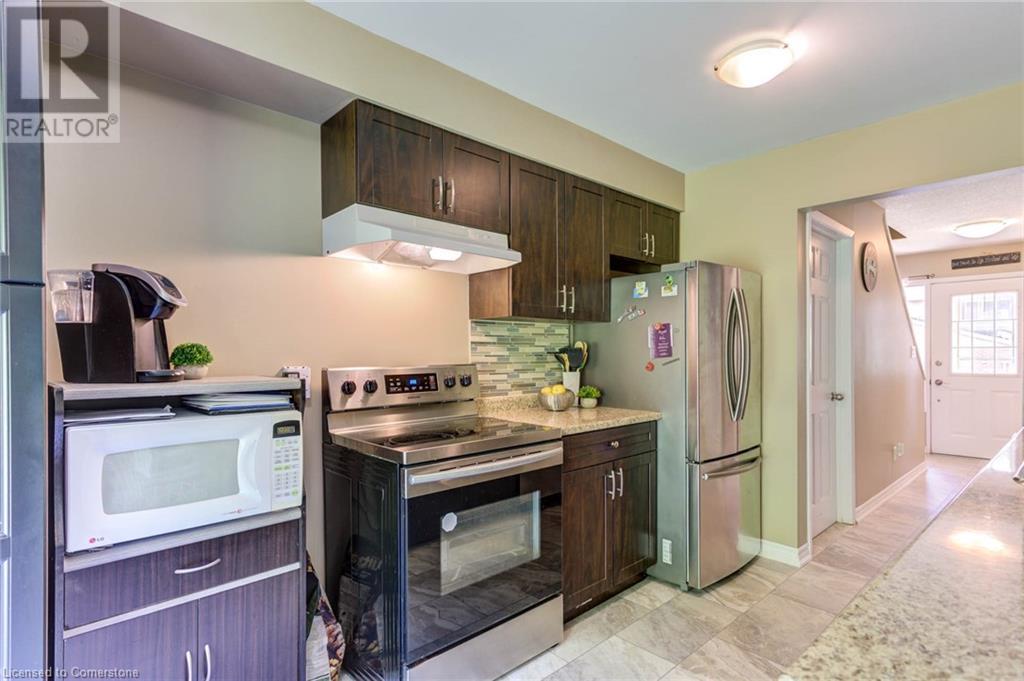16 Hadati Road Unit# 47 Guelph, Ontario N1E 6M2
$575,000Maintenance, Insurance, Landscaping, Property Management, Water, Parking
$420.30 Monthly
Maintenance, Insurance, Landscaping, Property Management, Water, Parking
$420.30 MonthlyATTENTION INVESTORS, FAMILIES, FIRST TIME BUYERS or WORK FROM HOME, #47-16 Hadati is a RARE offering with 4 bedrooms upstairs and it is owner occupied for easy closing! Victoria Gardens is fabulously located, just off Victoria Road and close to transit in Guelph's East end! The University of Guelph is easily accessible down Victoria Road, or via Bus #17. Come take in the well kept, quiet complex and appreciate Unit #47 with it's fantastic deck, backing onto a beautiful, park-like setting! Water, landscaping, and exteriors are included in the fees, for easy budgeting with no pricey surprises! Located a moment's walk to the Victoria Road Recreation Centre, for easy access to fitness facilities, a pool, a skating rink, recreational activities, and community events. With 4 bedrooms upstairs, two bathrooms and a finished rec-room in the basement, (add another full bath down here if you like, ask me where), this home fits the bill for your varied needs. Parking won't be an issue with an attached garage, an additional driveway space for a second vehicle, and visitor parking just past the unit. Come and see for yourself, all that there is to love about #47-16 Hadati Road! Washer and Dryer 2023, Flooring 2024, Fresh Paint 2024, Air Conditioner 2017, Deck 2020, Fridge, Stove and Dishwasher all under 5 years old. (id:42029)
Property Details
| MLS® Number | 40646240 |
| Property Type | Single Family |
| AmenitiesNearBy | Hospital, Park, Playground, Public Transit, Schools |
| CommunityFeatures | Quiet Area, Community Centre |
| EquipmentType | Rental Water Softener, Water Heater |
| Features | Southern Exposure, Paved Driveway, Automatic Garage Door Opener |
| ParkingSpaceTotal | 2 |
| RentalEquipmentType | Rental Water Softener, Water Heater |
Building
| BathroomTotal | 2 |
| BedroomsAboveGround | 4 |
| BedroomsTotal | 4 |
| Appliances | Dishwasher, Dryer, Refrigerator, Stove, Washer, Hood Fan, Window Coverings |
| ArchitecturalStyle | 2 Level |
| BasementDevelopment | Partially Finished |
| BasementType | Full (partially Finished) |
| ConstructedDate | 1976 |
| ConstructionStyleAttachment | Attached |
| CoolingType | Central Air Conditioning |
| ExteriorFinish | Aluminum Siding, Brick |
| FoundationType | Poured Concrete |
| HalfBathTotal | 1 |
| HeatingFuel | Natural Gas |
| HeatingType | Forced Air |
| StoriesTotal | 2 |
| SizeInterior | 1708.09 Sqft |
| Type | Row / Townhouse |
| UtilityWater | Municipal Water |
Parking
| Attached Garage |
Land
| Acreage | No |
| LandAmenities | Hospital, Park, Playground, Public Transit, Schools |
| Sewer | Municipal Sewage System |
| ZoningDescription | R3a |
Rooms
| Level | Type | Length | Width | Dimensions |
|---|---|---|---|---|
| Second Level | 4pc Bathroom | Measurements not available | ||
| Second Level | Bedroom | 12'10'' x 7'5'' | ||
| Second Level | Bedroom | 12'10'' x 8'6'' | ||
| Second Level | Bedroom | 13'3'' x 8'6'' | ||
| Second Level | Primary Bedroom | 13'1'' x 8'10'' | ||
| Basement | Laundry Room | Measurements not available | ||
| Basement | Recreation Room | 19'0'' x 16'10'' | ||
| Main Level | 2pc Bathroom | Measurements not available | ||
| Main Level | Living Room/dining Room | 18'0'' x 11'0'' | ||
| Main Level | Kitchen | 14'1'' x 8'7'' |
https://www.realtor.ca/real-estate/27406029/16-hadati-road-unit-47-guelph
Interested?
Contact us for more information
Jordana Rachell Weiss
Broker
720 Westmount Rd.
Kitchener, Ontario N2E 2M6





















