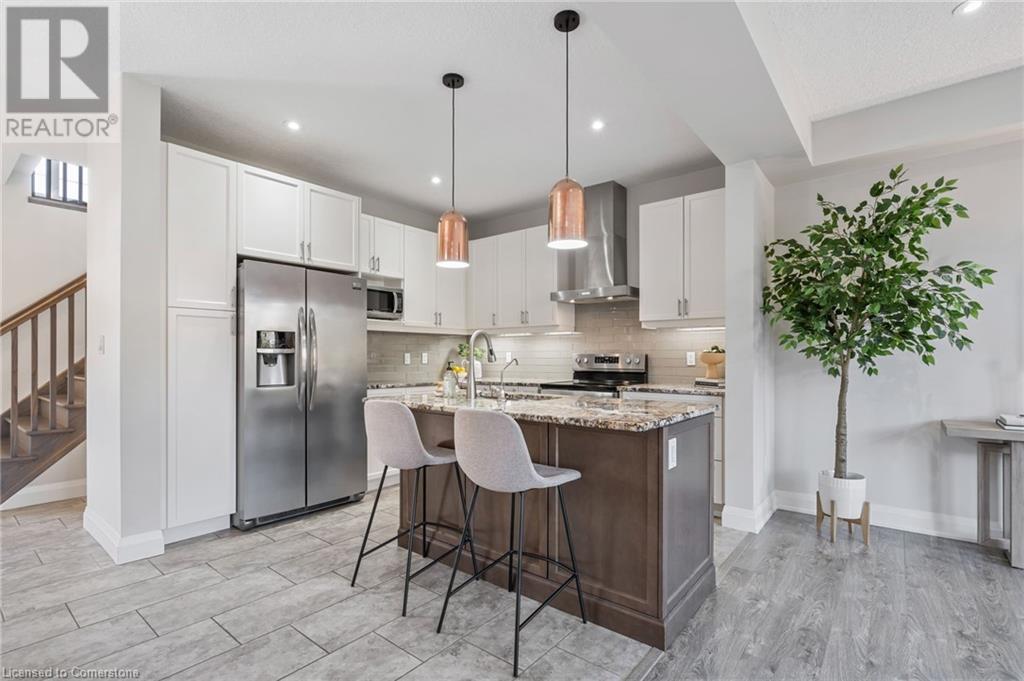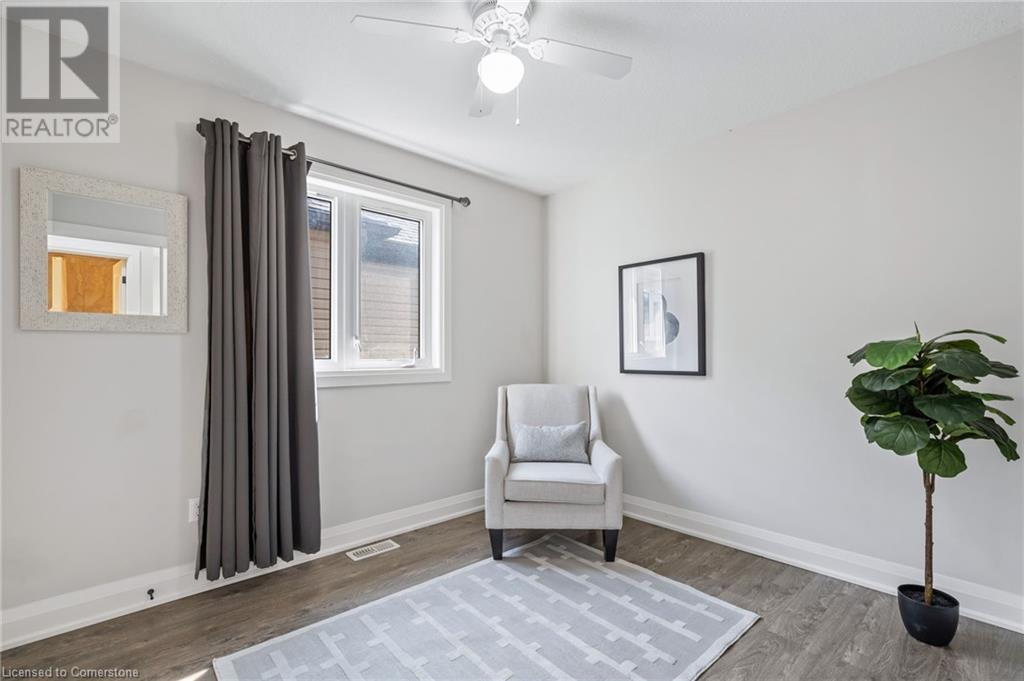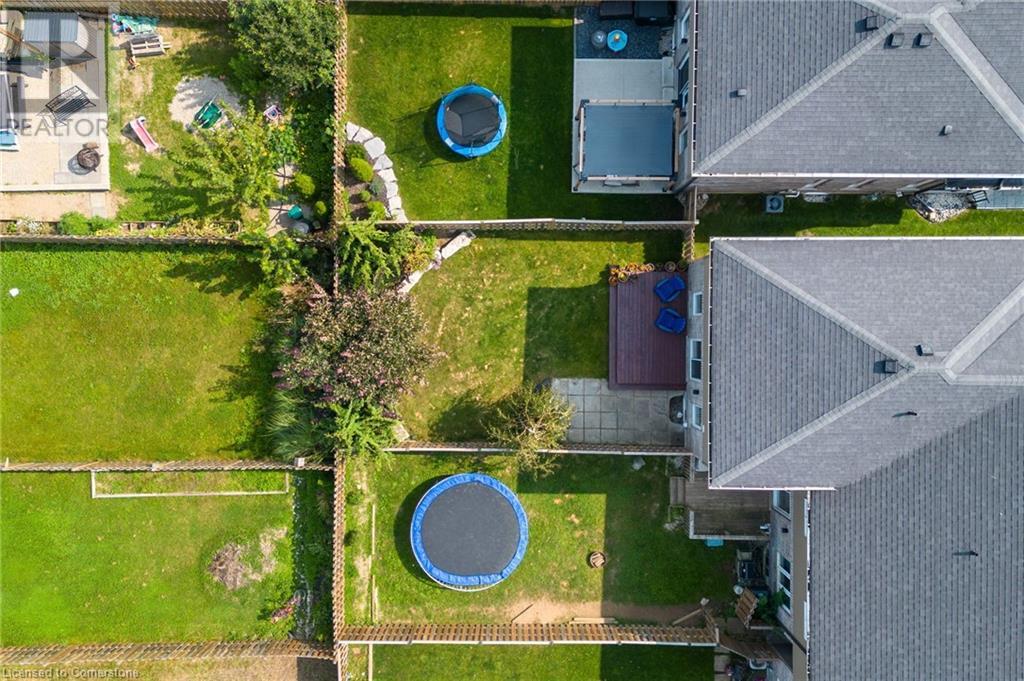170 Wedgewood Drive Woodstock, Ontario N4T 0E1
$729,900
Welcome to stunning 170 Wedgewood Drive in the sought-after North End! This immaculate 8 years young, END-UNIT FREEHOLD townhome, combines modern elegance with exceptional convenience. Featuring a DOUBLE CAR GARAGE & 4-CAR PRIVATE DRIVEWAY—no sidewalks to worry about—this home offers ample parking & easy access. Step through the covered entranceway into a bright & airy OPEN CONCEPT main floor with 9FT ceilings, featuring stylish living & dining spaces. This home has neutral colours, large windows, pot lighting, & is CARPET-FREE throughout. The CHEF'S KITCHEN is a standout, equipped with upgraded GRANITE COUNTERTOPS, plenty of cabinet space, tiled backsplash, stainless steel appliances (Dishwasher 2024), under-cabinet lighting, & a large island with BREAKFAST BAR—perfect for hosting gatherings. The main level also provides seamless access to a private, FULLY-FENCED BACKYARD & deck; beautifully landscaped & ideal for outdoor enjoyment. Upstairs, you'll find a welcoming FAMILY ROOM with arched ceiling & far-reaching windows that fill the space with natural light. The PRIMARY SUITE is a luxurious retreat, presenting a sophisticated EN SUITE BATHROOM with modern tiled shower & granite counter, as well as plenty of closet space. This level also holds 2 more spacious Bedrooms & the main 4PC Bath. The RECENTLY RENOVATED FINISHED BASEMENT holds a NEW MODERN 3PC BATH, extending your living space, & offering versatility & comfort for your family. This prime Woodstock location is part of a quiet family-friendly neighbourhood, perfectly situated near trails, parks, Thames River, Pittock Conservation Area, Cowan Sportsplex, shopping, schools, & a short drive to HWY 401. View today to MAKE THIS HOUSE YOUR HOME! (id:42029)
Property Details
| MLS® Number | 40642719 |
| Property Type | Single Family |
| AmenitiesNearBy | Golf Nearby, Hospital, Park, Place Of Worship, Schools |
| EquipmentType | None |
| Features | Paved Driveway, Automatic Garage Door Opener |
| ParkingSpaceTotal | 6 |
| RentalEquipmentType | None |
Building
| BathroomTotal | 4 |
| BedroomsAboveGround | 3 |
| BedroomsTotal | 3 |
| Appliances | Central Vacuum - Roughed In, Dishwasher, Dryer, Microwave, Refrigerator, Stove, Water Purifier, Washer, Hood Fan, Garage Door Opener |
| ArchitecturalStyle | 2 Level |
| BasementDevelopment | Finished |
| BasementType | Full (finished) |
| ConstructedDate | 2016 |
| ConstructionStyleAttachment | Attached |
| CoolingType | Central Air Conditioning |
| ExteriorFinish | Brick, Vinyl Siding |
| FireplaceFuel | Electric |
| FireplacePresent | Yes |
| FireplaceTotal | 1 |
| FireplaceType | Other - See Remarks |
| Fixture | Ceiling Fans |
| FoundationType | Poured Concrete |
| HalfBathTotal | 1 |
| HeatingFuel | Natural Gas |
| HeatingType | Forced Air |
| StoriesTotal | 2 |
| SizeInterior | 2414 Sqft |
| Type | Row / Townhouse |
| UtilityWater | Municipal Water |
Parking
| Attached Garage |
Land
| AccessType | Highway Nearby |
| Acreage | No |
| FenceType | Fence |
| LandAmenities | Golf Nearby, Hospital, Park, Place Of Worship, Schools |
| LandscapeFeatures | Landscaped |
| Sewer | Municipal Sewage System |
| SizeDepth | 115 Ft |
| SizeFrontage | 26 Ft |
| SizeTotalText | Under 1/2 Acre |
| ZoningDescription | Urban |
Rooms
| Level | Type | Length | Width | Dimensions |
|---|---|---|---|---|
| Second Level | Full Bathroom | Measurements not available | ||
| Second Level | 4pc Bathroom | Measurements not available | ||
| Second Level | Bedroom | 10'2'' x 8'10'' | ||
| Second Level | Bedroom | 10'3'' x 8'10'' | ||
| Second Level | Family Room | 18'5'' x 13'9'' | ||
| Second Level | Primary Bedroom | 14'5'' x 11'5'' | ||
| Basement | Laundry Room | Measurements not available | ||
| Basement | 3pc Bathroom | Measurements not available | ||
| Basement | Recreation Room | 18'4'' x 11'1'' | ||
| Main Level | 2pc Bathroom | Measurements not available | ||
| Main Level | Living Room | 20'2'' x 12'3'' | ||
| Main Level | Dining Room | 11'4'' x 9'1'' | ||
| Main Level | Kitchen | 11'4'' x 10'8'' |
https://www.realtor.ca/real-estate/27406193/170-wedgewood-drive-woodstock
Interested?
Contact us for more information
Michelle Pock
Salesperson
720 Westmount Rd.
Kitchener, Ontario N2E 2M6















































