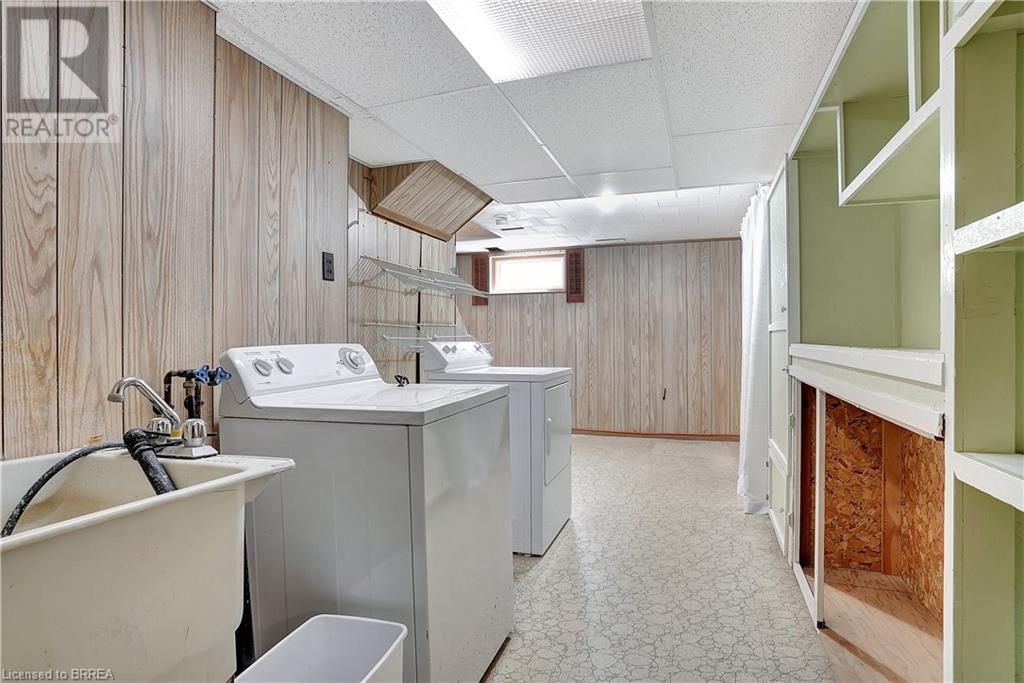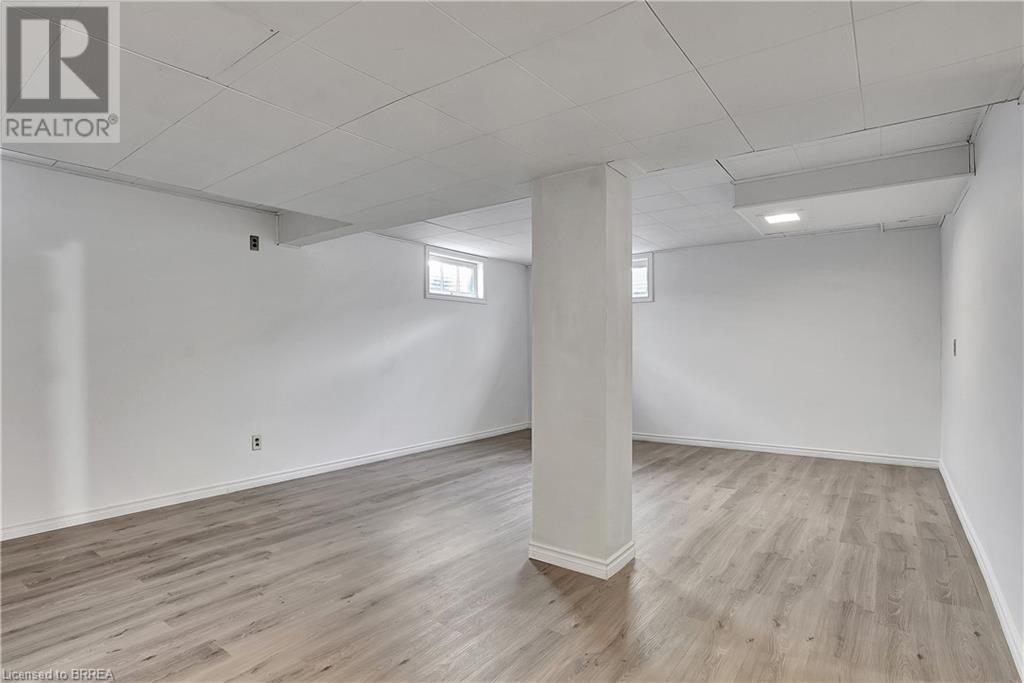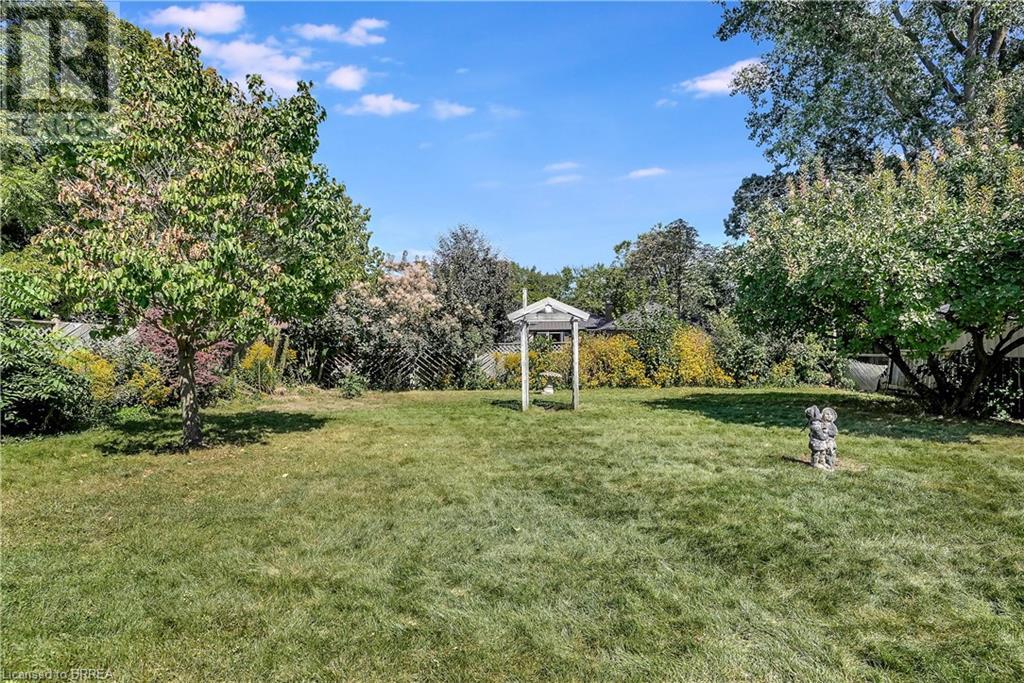31 Hillier Crescent Brantford, Ontario N3R 1X3
$599,900
Sitting in the heart of charming Carolina Park, this all brick bungalow has been lovingly maintained by its original owner since 1954 = a SURE sign of a solid home in a fabulous family-friendly neighbourhood! It offers 1000 sqft above grade with an L-shaped living room/dining room flanked with traditional crown moldings, quaint kitchen which overlooks the rear grounds, 3 bedrooms, and a 4-pc bathroom. The partially finished basement provides additional living space as it has a spacious recreation room. Additionally, there is a handy 2-pc bath, finished laundry room, and lots of storage space in the utility room. The home has original hardwood floors and has been freshly painted throughout. It is heated by forced air oil heat & has central air (new in 2023), electrical service is on breakers, hot water heater is rented, and the roof shingles were replaced in 2023. All this on a 0.18acre lot loaded with perennial gardens and mature trees. Walking distance to reputable schools & all amenities, on city transit route, AND both hwys 24 & 403 are literally just minutes away... Definitely do not delay! Call to book your viewing today! (id:42029)
Property Details
| MLS® Number | 40642902 |
| Property Type | Single Family |
| AmenitiesNearBy | Golf Nearby, Park, Playground, Public Transit, Schools, Shopping |
| CommunityFeatures | Quiet Area, Community Centre |
| EquipmentType | Water Heater |
| Features | Paved Driveway, Sump Pump |
| ParkingSpaceTotal | 3 |
| RentalEquipmentType | Water Heater |
Building
| BathroomTotal | 2 |
| BedroomsAboveGround | 3 |
| BedroomsTotal | 3 |
| Appliances | Dryer, Refrigerator, Stove, Washer |
| ArchitecturalStyle | Bungalow |
| BasementDevelopment | Partially Finished |
| BasementType | Full (partially Finished) |
| ConstructedDate | 1954 |
| ConstructionStyleAttachment | Detached |
| CoolingType | Central Air Conditioning |
| ExteriorFinish | Brick |
| HalfBathTotal | 1 |
| HeatingFuel | Oil |
| HeatingType | Forced Air |
| StoriesTotal | 1 |
| SizeInterior | 1391 Sqft |
| Type | House |
| UtilityWater | Municipal Water |
Land
| AccessType | Highway Access |
| Acreage | No |
| LandAmenities | Golf Nearby, Park, Playground, Public Transit, Schools, Shopping |
| Sewer | Municipal Sewage System |
| SizeFrontage | 60 Ft |
| SizeIrregular | 0.18 |
| SizeTotal | 0.18 Ac|under 1/2 Acre |
| SizeTotalText | 0.18 Ac|under 1/2 Acre |
| ZoningDescription | R1a |
Rooms
| Level | Type | Length | Width | Dimensions |
|---|---|---|---|---|
| Basement | Laundry Room | 14'3'' x 7'3'' | ||
| Basement | 2pc Bathroom | Measurements not available | ||
| Basement | Recreation Room | 22'10'' x 14'3'' | ||
| Main Level | Dinette | 6'0'' x 5'4'' | ||
| Main Level | 4pc Bathroom | Measurements not available | ||
| Main Level | Bedroom | 8'10'' x 8'6'' | ||
| Main Level | Bedroom | 10'10'' x 8'10'' | ||
| Main Level | Primary Bedroom | 11'3'' x 10'10'' | ||
| Main Level | Kitchen | 9'3'' x 8'1'' | ||
| Main Level | Dining Room | 9'0'' x 8'2'' | ||
| Main Level | Living Room | 17'3'' x 11'3'' |
https://www.realtor.ca/real-estate/27401125/31-hillier-crescent-brantford
Interested?
Contact us for more information
Heather Lama
Salesperson
505 Park Rd N., Suite #216
Brantford, Ontario N3R 7K8







































