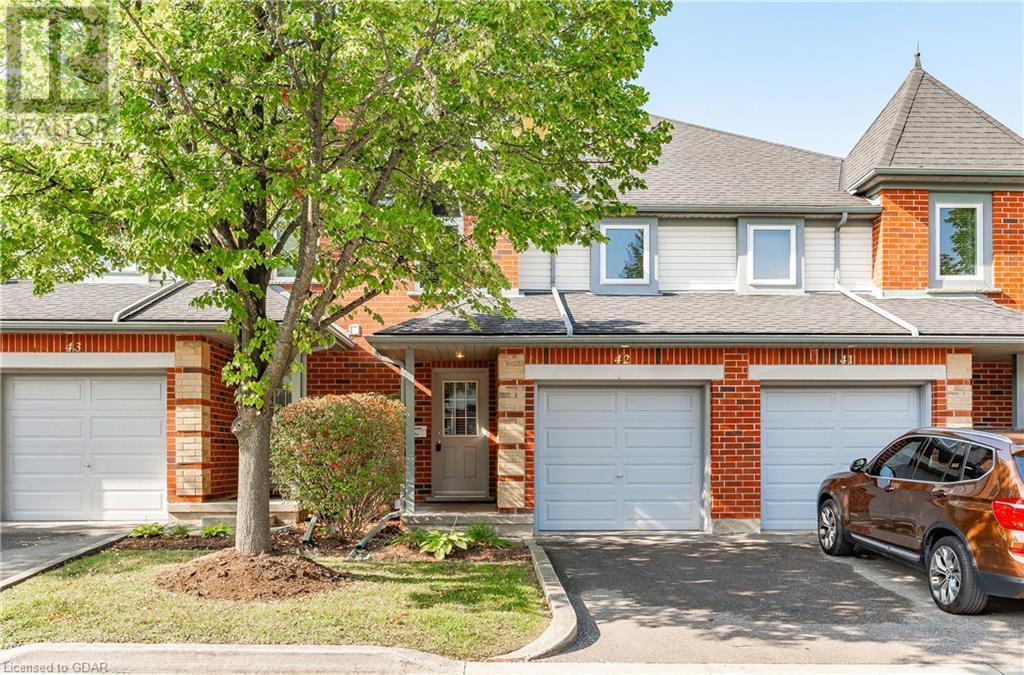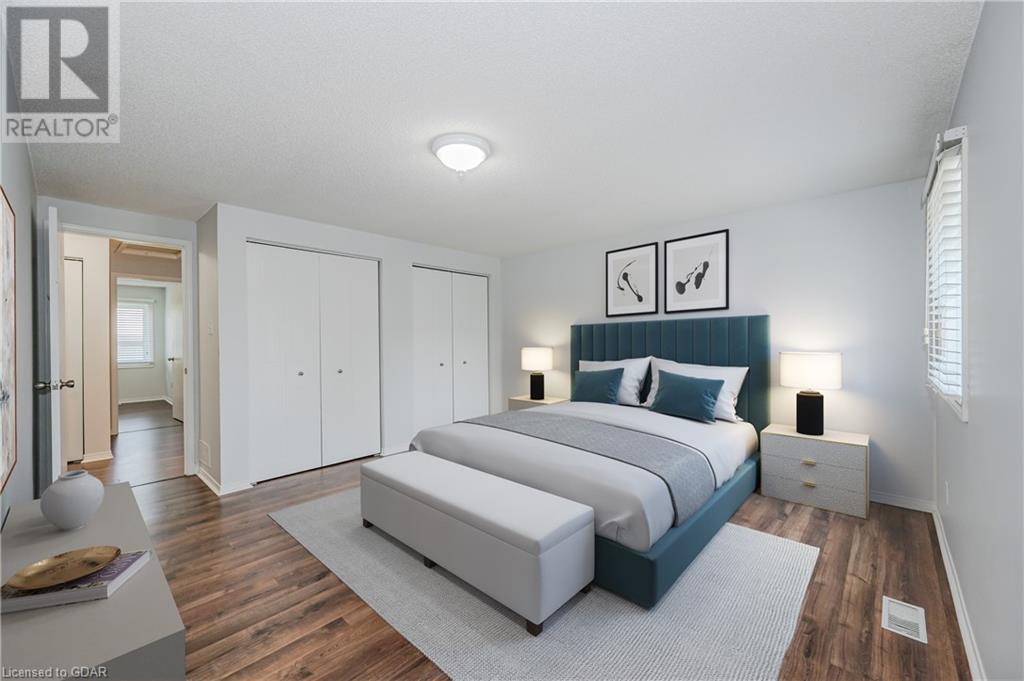920 Edinburgh Road S Unit# 42 Guelph, Ontario N1G 5C5
$689,900Maintenance, Insurance, Common Area Maintenance, Landscaping
$226.90 Monthly
Maintenance, Insurance, Common Area Maintenance, Landscaping
$226.90 MonthlyWelcome to this beautiful townhouse, located in the highly sought-after south end of Guelph! Nestled in a well-managed complex with lower condo fees, this home is in a prime location close to everything you need. Enjoy quick access to public transit, major highways, the University of Guelph, and a variety of shops and restaurants. The main level features an open-concept floor plan with new vinyl flooring, creating a bright and welcoming space. The kitchen and dining area are filled with natural light, offering an airy atmosphere that’s perfect for family meals or entertaining guests. With 3 spacious bedrooms, 3 bathrooms, a one-car garage, a patio area for BBQs and a finished basement, this home has it all. The basement, complete with a large closet and oversized window, offers flexibility as a 4th bedroom, rec room or home office and includes a 3-piece bath. Whether you're a first-time homebuyer, looking to downsize, or seeking a great investment property, this townhouse checks all the boxes. Don't miss the opportunity to make this your new home! (id:42029)
Property Details
| MLS® Number | 40643161 |
| Property Type | Single Family |
| AmenitiesNearBy | Park, Public Transit, Schools, Shopping |
| CommunityFeatures | School Bus |
| Features | Paved Driveway |
| ParkingSpaceTotal | 2 |
Building
| BathroomTotal | 3 |
| BedroomsAboveGround | 3 |
| BedroomsTotal | 3 |
| Appliances | Dishwasher, Dryer, Refrigerator, Stove, Water Softener, Washer, Hood Fan |
| ArchitecturalStyle | 2 Level |
| BasementDevelopment | Finished |
| BasementType | Full (finished) |
| ConstructedDate | 2000 |
| ConstructionStyleAttachment | Attached |
| CoolingType | Central Air Conditioning |
| ExteriorFinish | Brick, Vinyl Siding |
| FoundationType | Poured Concrete |
| HalfBathTotal | 1 |
| HeatingFuel | Natural Gas |
| HeatingType | Forced Air |
| StoriesTotal | 2 |
| SizeInterior | 1802 Sqft |
| Type | Row / Townhouse |
| UtilityWater | Municipal Water |
Parking
| Attached Garage |
Land
| Acreage | No |
| FenceType | Partially Fenced |
| LandAmenities | Park, Public Transit, Schools, Shopping |
| Sewer | Municipal Sewage System |
| ZoningDescription | R3a-18 |
Rooms
| Level | Type | Length | Width | Dimensions |
|---|---|---|---|---|
| Second Level | Bedroom | 14'11'' x 8'4'' | ||
| Second Level | Bedroom | 11'4'' x 8'7'' | ||
| Second Level | 4pc Bathroom | 5'1'' x 8'4'' | ||
| Second Level | Primary Bedroom | 16'11'' x 17'3'' | ||
| Basement | Utility Room | 10'4'' x 10'7'' | ||
| Basement | Recreation Room | 11'9'' x 16'9'' | ||
| Basement | 3pc Bathroom | 5'3'' x 6'2'' | ||
| Main Level | 2pc Bathroom | 6'5'' x 3'4'' | ||
| Main Level | Living Room | 12'1'' x 11'6'' | ||
| Main Level | Dining Room | 12'4'' x 5'9'' | ||
| Main Level | Kitchen | 10'11'' x 9'7'' |
https://www.realtor.ca/real-estate/27403192/920-edinburgh-road-s-unit-42-guelph
Interested?
Contact us for more information
Lorna Ronald
Salesperson
30 Edinburgh Road North
Guelph, Ontario N1H 7J1
Terra Anderson
Salesperson
30 Edinburgh Road North
Guelph, Ontario N1H 7J1






























