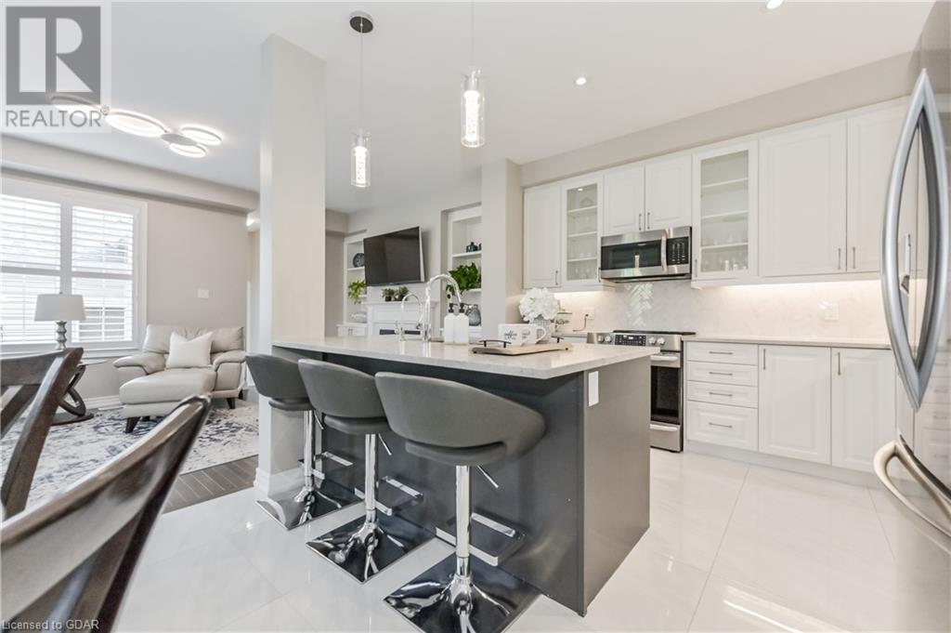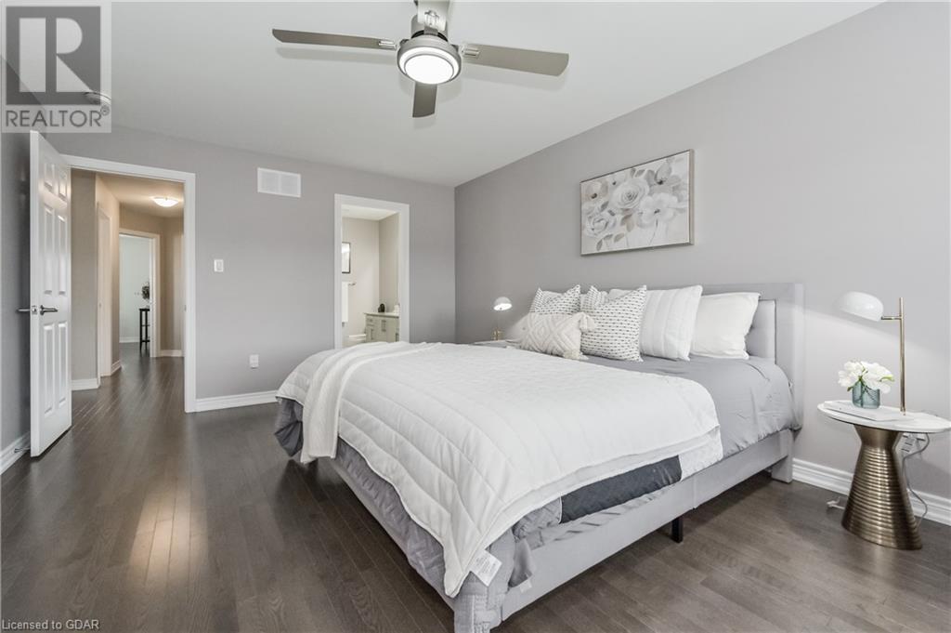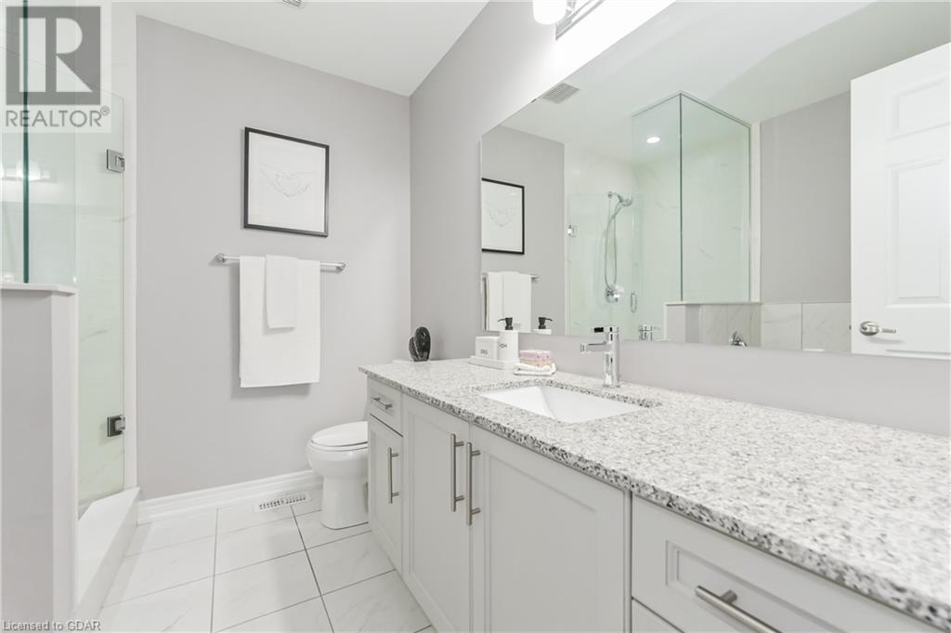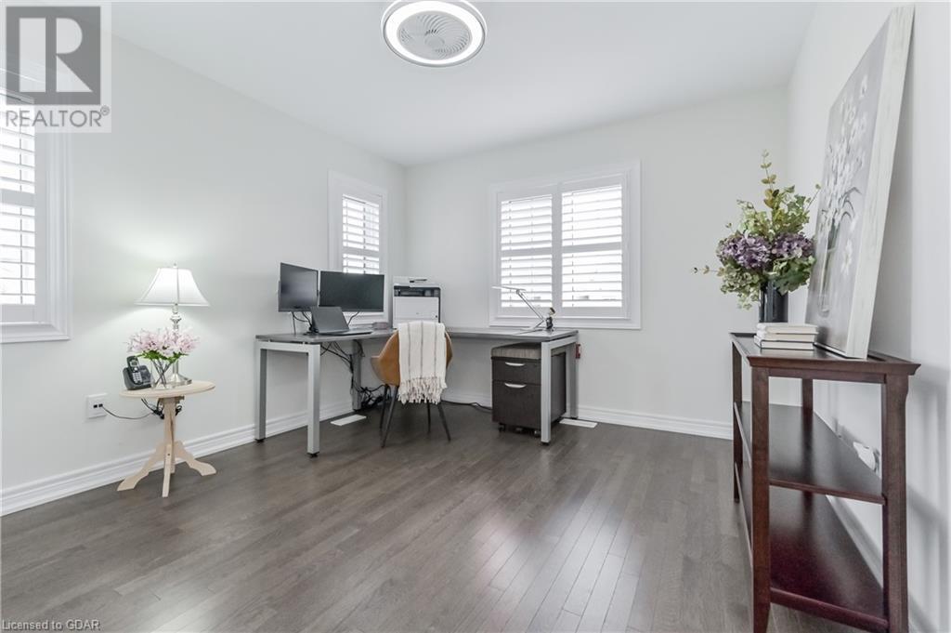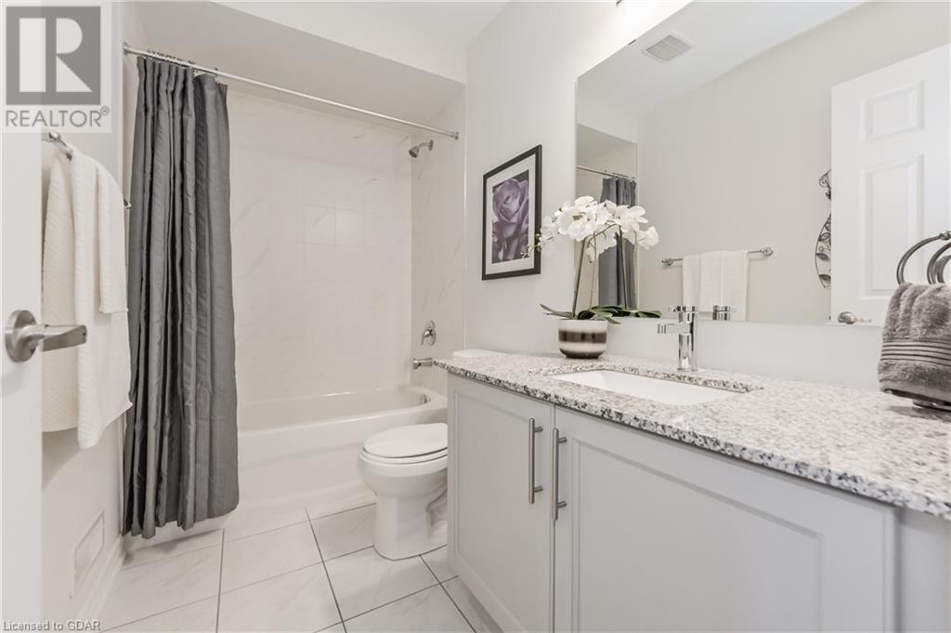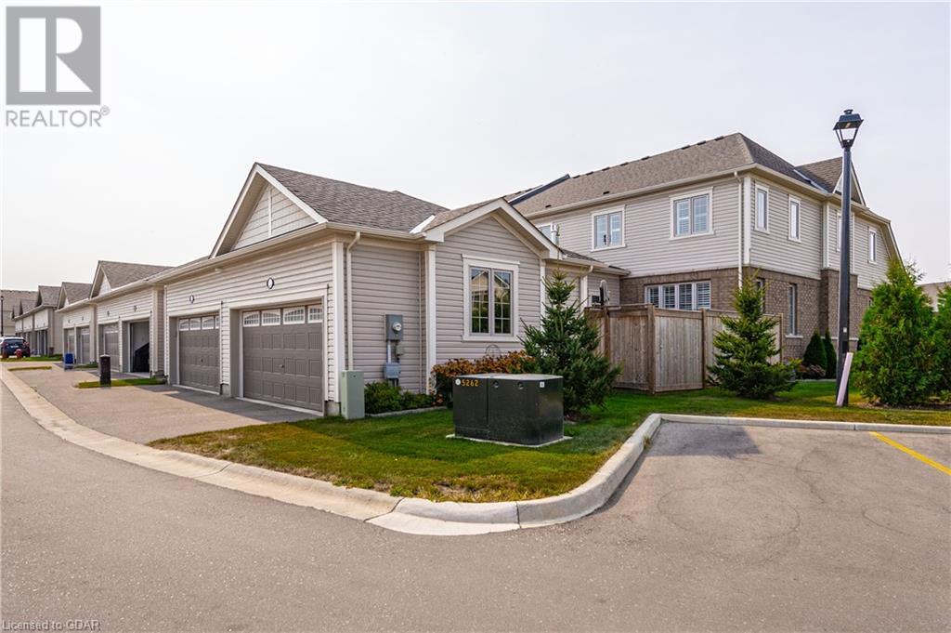65 Elliott Ave East Unit# 6 Fergus, Ontario N1M 0H6
$799,990Maintenance, Landscaping, Parking
$121 Monthly
Maintenance, Landscaping, Parking
$121 MonthlyWelcome to your dream home in the highly desirable town of Fergus! This beautifully maintained 2-storey residence offers the perfect blend of comfort and sophistication, with modern amenities and classic charm. Featuring 2200+ square feet, this home boasts 9-foot ceilings, $100k in builder upgrades, engineered hardwood and elegant quartz countertops. Additional highlights include a built-in fireplace surrounded by stunning custom shelving and cabinets, heated roof, smooth ceilings, and California shutters throughout. The yard provides a serene escape, and unparalleled privacy. This home offers a welcoming atmosphere with its thoughtful design and prime location. The impeccably landscaped exterior fronts onto a charming parkette. Whether you’re looking for a family-friendly environment or a peaceful retreat, this property has it all. Don’t miss your chance to own this delightful home in Fergus. Contact us today to schedule a viewing! (id:42029)
Open House
This property has open houses!
1:00 pm
Ends at:3:00 pm
Property Details
| MLS® Number | 40642983 |
| Property Type | Single Family |
| AmenitiesNearBy | Hospital, Playground, Schools, Shopping |
| CommunityFeatures | Community Centre, School Bus |
| Features | Ravine, Conservation/green Belt, Automatic Garage Door Opener |
| ParkingSpaceTotal | 2 |
Building
| BathroomTotal | 3 |
| BedroomsAboveGround | 3 |
| BedroomsTotal | 3 |
| Appliances | Dishwasher, Dryer, Refrigerator, Stove, Water Softener, Washer, Microwave Built-in, Window Coverings, Garage Door Opener |
| ArchitecturalStyle | 2 Level |
| BasementDevelopment | Unfinished |
| BasementType | Full (unfinished) |
| ConstructedDate | 2020 |
| ConstructionStyleAttachment | Attached |
| CoolingType | Central Air Conditioning |
| ExteriorFinish | Brick Veneer, Vinyl Siding |
| HalfBathTotal | 1 |
| HeatingFuel | Natural Gas |
| HeatingType | Forced Air |
| StoriesTotal | 2 |
| SizeInterior | 2252 Sqft |
| Type | Row / Townhouse |
| UtilityWater | Municipal Water |
Parking
| Attached Garage | |
| Visitor Parking |
Land
| AccessType | Water Access |
| Acreage | No |
| LandAmenities | Hospital, Playground, Schools, Shopping |
| Sewer | Municipal Sewage System |
| SizeFrontage | 28 Ft |
| SizeTotalText | Under 1/2 Acre |
| ZoningDescription | R3.66.2 |
Rooms
| Level | Type | Length | Width | Dimensions |
|---|---|---|---|---|
| Second Level | Primary Bedroom | 18'7'' x 12'3'' | ||
| Second Level | Bedroom | 13'6'' x 10'11'' | ||
| Second Level | Bedroom | 14'11'' x 10'7'' | ||
| Second Level | 5pc Bathroom | 8'6'' x 8'2'' | ||
| Second Level | 3pc Bathroom | 9'3'' x 5'1'' | ||
| Basement | Other | 65'11'' x 22'2'' | ||
| Main Level | Living Room | 20'3'' x 12'10'' | ||
| Main Level | Laundry Room | 13'7'' x 6'3'' | ||
| Main Level | Kitchen | 12'2'' x 11'7'' | ||
| Main Level | Other | 20'11'' x 19'8'' | ||
| Main Level | Family Room | 21'2'' x 12'5'' | ||
| Main Level | Dining Room | 12'2'' x 10'9'' | ||
| Main Level | 2pc Bathroom | 7'5'' x 2'7'' | ||
| Main Level | Other | Measurements not available |
https://www.realtor.ca/real-estate/27403344/65-elliott-ave-east-unit-6-fergus
Interested?
Contact us for more information
Laurie Adams
Salesperson
7041 Highway 7
Guelph, Ontario N1H 6J4
Chris Mochrie
Broker of Record
7041 Highway 7
Guelph, Ontario N1H 6J4
Mitch Myers
Salesperson
7041 Highway 7
Guelph, Ontario N1H 6J4
Mary Helen Mceachern
Salesperson
7041 Highway 7
Guelph, Ontario N1H 6J4













