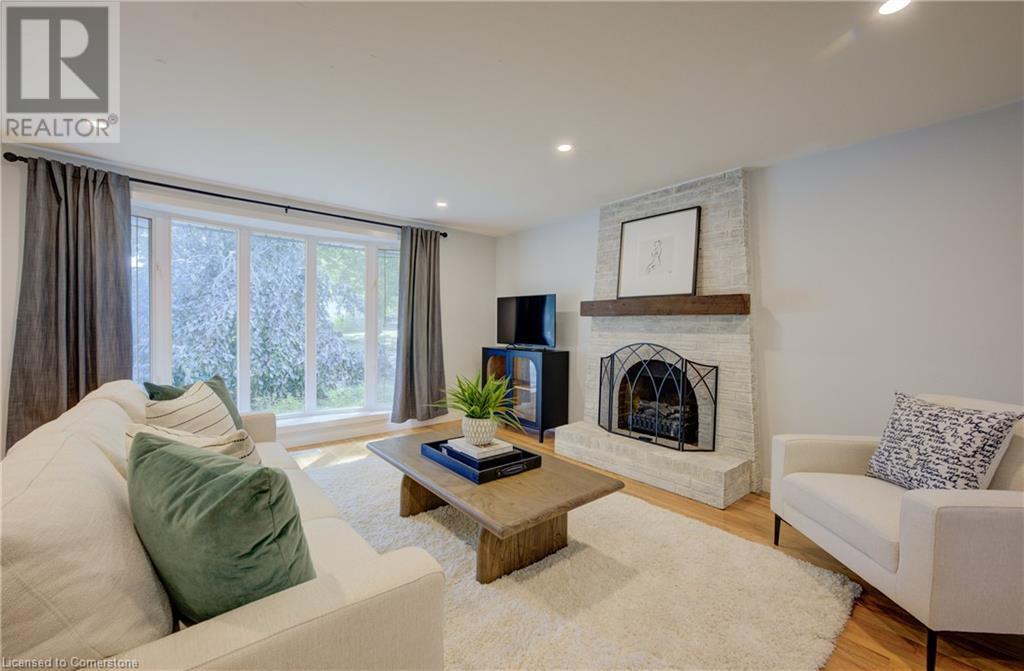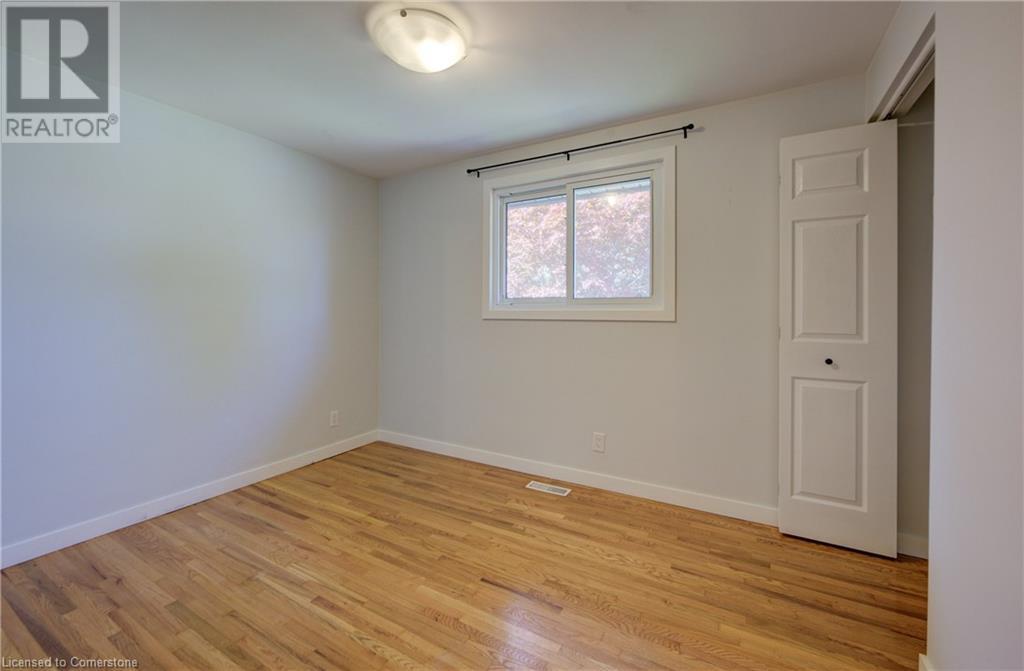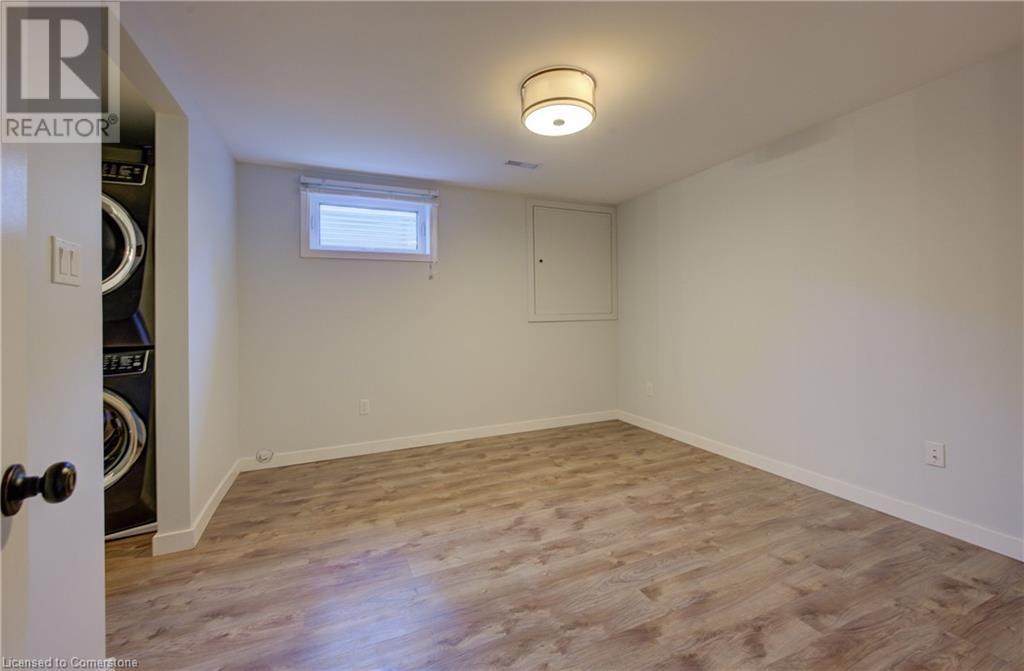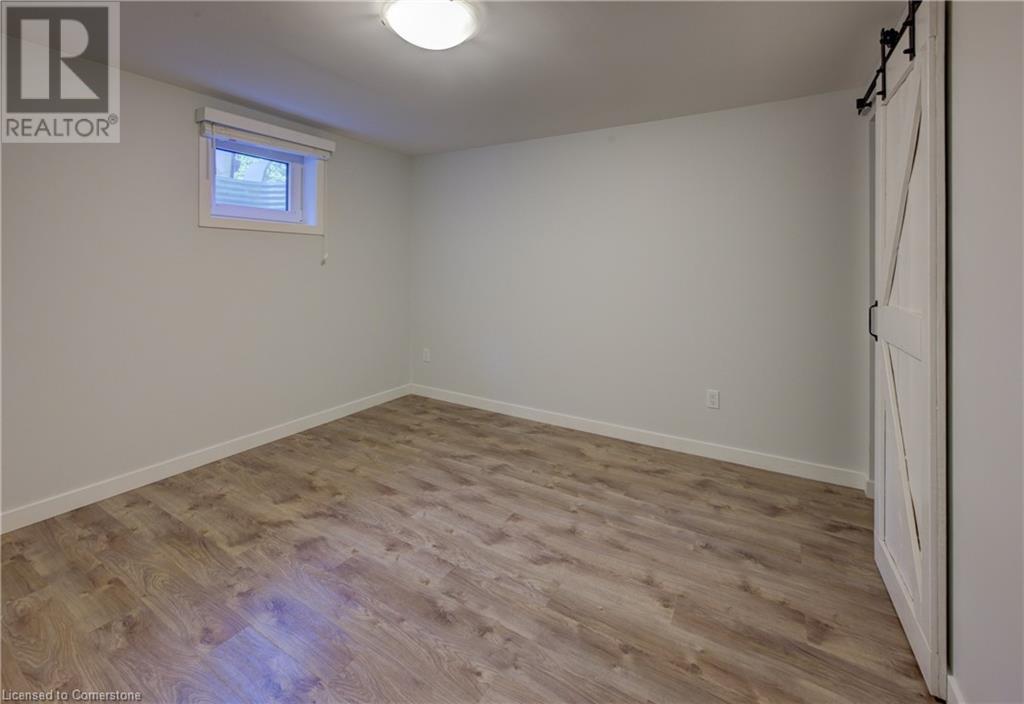18 Jay Court Kitchener, Ontario N2E 1P8
$749,000
Welcome to 18 Jay Court, VACANT LEGAL DUPLEX that was completely renovated in 2019. Perfect for multi-generational living or as a mortgage helper, the upper unit has three spacious bedrooms, while the lower unit features two. Both units offer durable LVP flooring along with beautifully refinished original hardwood. Kitchens are equipped with stainless steel appliances and glass tile backsplashes, perfect for those who enjoy cooking. Each unit also includes an Electrolux washer and dryer for added convenience. Each unit is serviced by two separate 125-amp electrical panel, with a new furnace and water heater installed in 2021. The spray-foam insulated basement had its windows replaced in 2019, improving energy efficiency throughout the home. The backyard offers the potential for an Accessory Dwelling Unit (ADU), which could create up to four units total on the property. A spacious shed adds extra storage, while the patio provides a perfect spot for outdoor entertainment. The double-wide driveway accommodates 4+ vehicles. Tucked away on a quiet court, the home backs onto the McLennan Trail with easy access to McLennan Park and nearby schools, making this a perfect family-friendly location. (id:42029)
Property Details
| MLS® Number | 40640614 |
| Property Type | Single Family |
| AmenitiesNearBy | Park, Public Transit, Schools |
| Features | Conservation/green Belt, Paved Driveway |
| ParkingSpaceTotal | 4 |
| Structure | Shed |
Building
| BathroomTotal | 2 |
| BedroomsAboveGround | 3 |
| BedroomsBelowGround | 2 |
| BedroomsTotal | 5 |
| Appliances | Dishwasher, Freezer, Refrigerator, Stove, Washer, Hood Fan |
| ArchitecturalStyle | Bungalow |
| BasementDevelopment | Finished |
| BasementType | Full (finished) |
| ConstructedDate | 1970 |
| ConstructionStyleAttachment | Detached |
| CoolingType | Central Air Conditioning |
| ExteriorFinish | Brick Veneer, Other |
| FireplaceFuel | Electric |
| FireplacePresent | Yes |
| FireplaceTotal | 1 |
| FireplaceType | Other - See Remarks |
| FoundationType | Poured Concrete |
| HeatingFuel | Natural Gas |
| HeatingType | Forced Air |
| StoriesTotal | 1 |
| SizeInterior | 2051.65 Sqft |
| Type | House |
| UtilityWater | Municipal Water |
Land
| Acreage | No |
| LandAmenities | Park, Public Transit, Schools |
| Sewer | Municipal Sewage System |
| SizeDepth | 134 Ft |
| SizeFrontage | 22 Ft |
| SizeTotalText | Under 1/2 Acre |
| ZoningDescription | R2 |
Rooms
| Level | Type | Length | Width | Dimensions |
|---|---|---|---|---|
| Lower Level | Recreation Room | 10'6'' x 17'5'' | ||
| Lower Level | Kitchen | 13'7'' x 17'4'' | ||
| Lower Level | Bedroom | 11'4'' x 11'1'' | ||
| Lower Level | Bedroom | 11'5'' x 11'1'' | ||
| Lower Level | 3pc Bathroom | 11'3'' x 5'0'' | ||
| Main Level | Primary Bedroom | 12'11'' x 12'1'' | ||
| Main Level | Living Room | 15'4'' x 15'6'' | ||
| Main Level | Kitchen | 8'5'' x 7'10'' | ||
| Main Level | Dining Room | 12'11'' x 8'11'' | ||
| Main Level | Bedroom | 10'11'' x 10'10'' | ||
| Main Level | Bedroom | 10'11'' x 8'11'' | ||
| Main Level | 4pc Bathroom | 7'5'' x 7'3'' |
https://www.realtor.ca/real-estate/27400620/18-jay-court-kitchener
Interested?
Contact us for more information
Andre Templeton
Salesperson
83 Erb St.w.
Waterloo, Ontario N2L 6C2






































