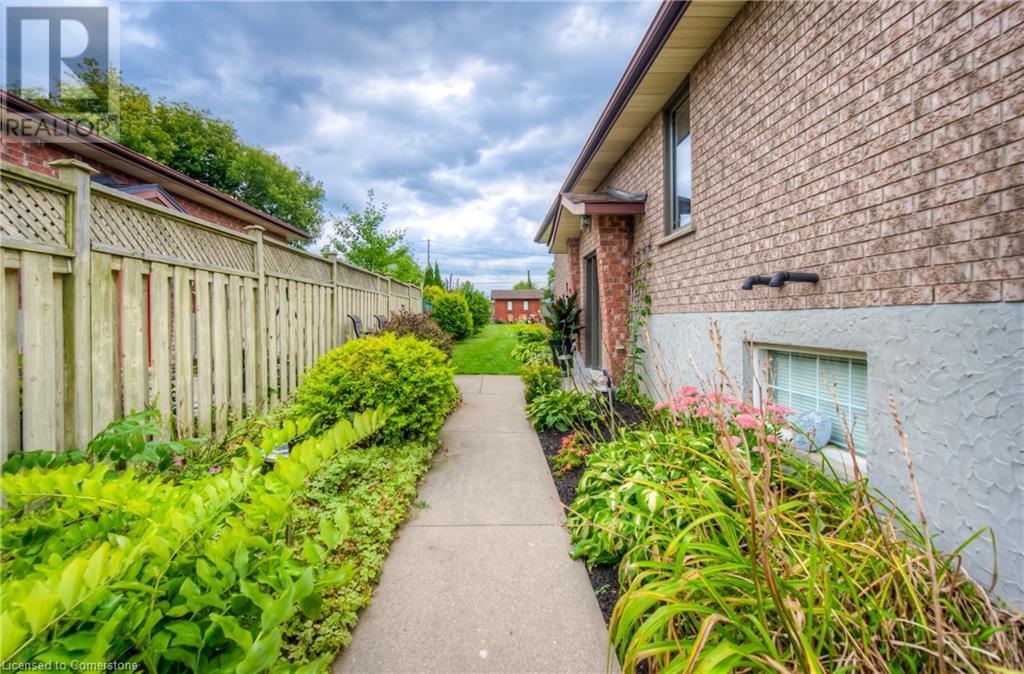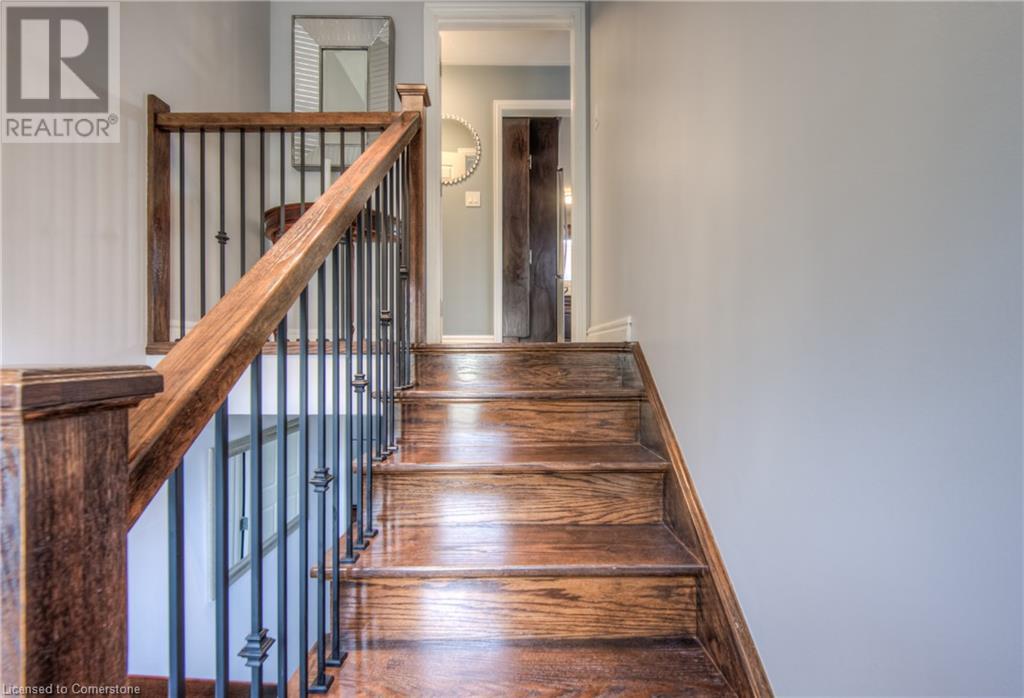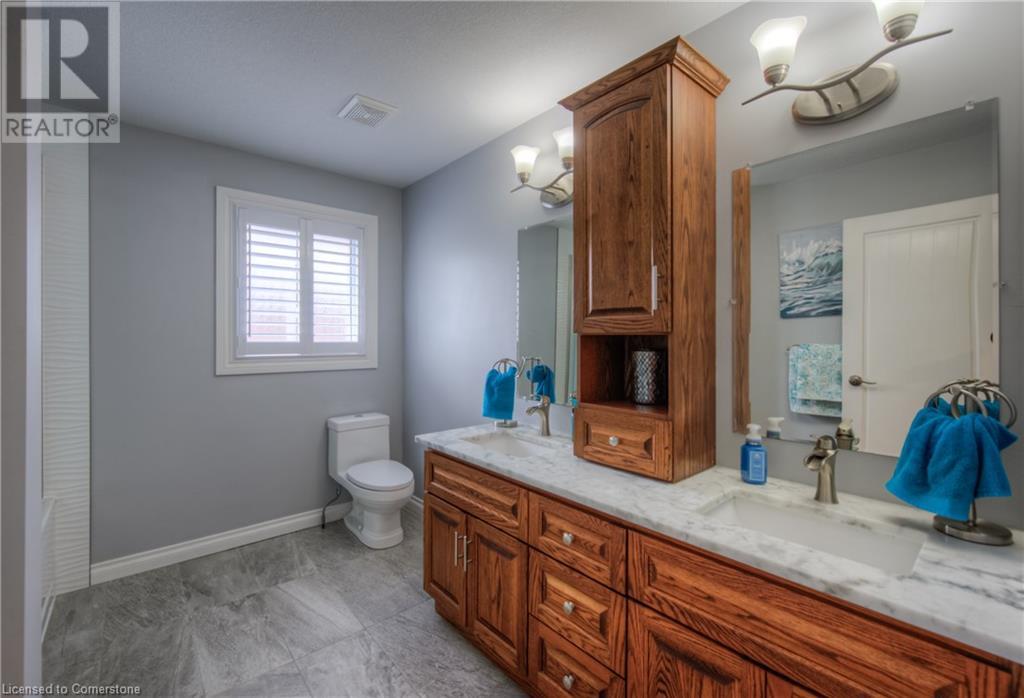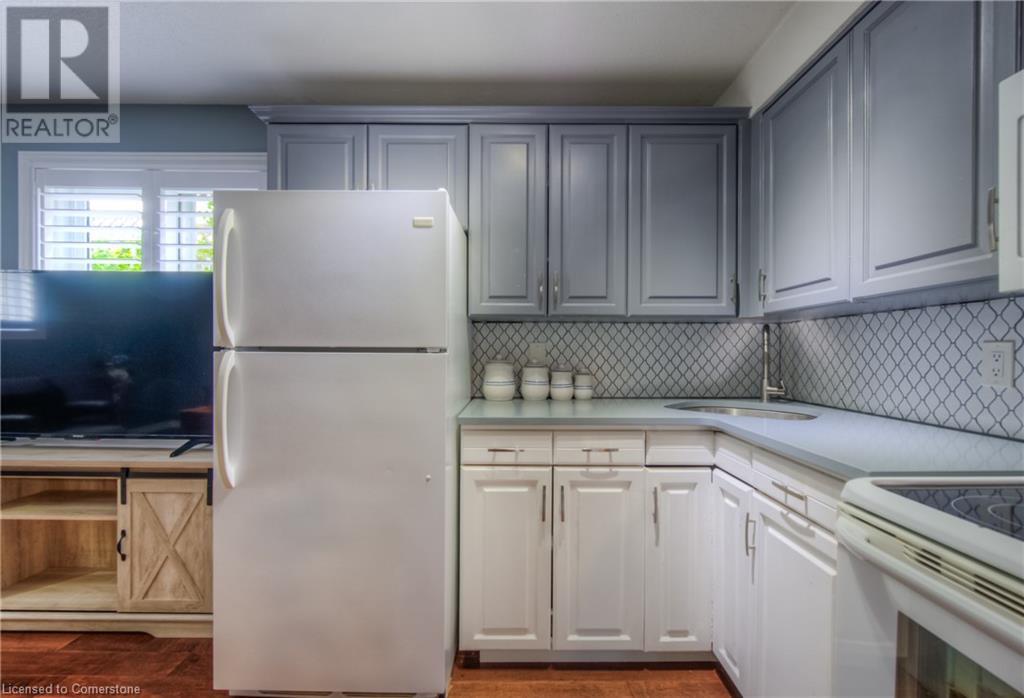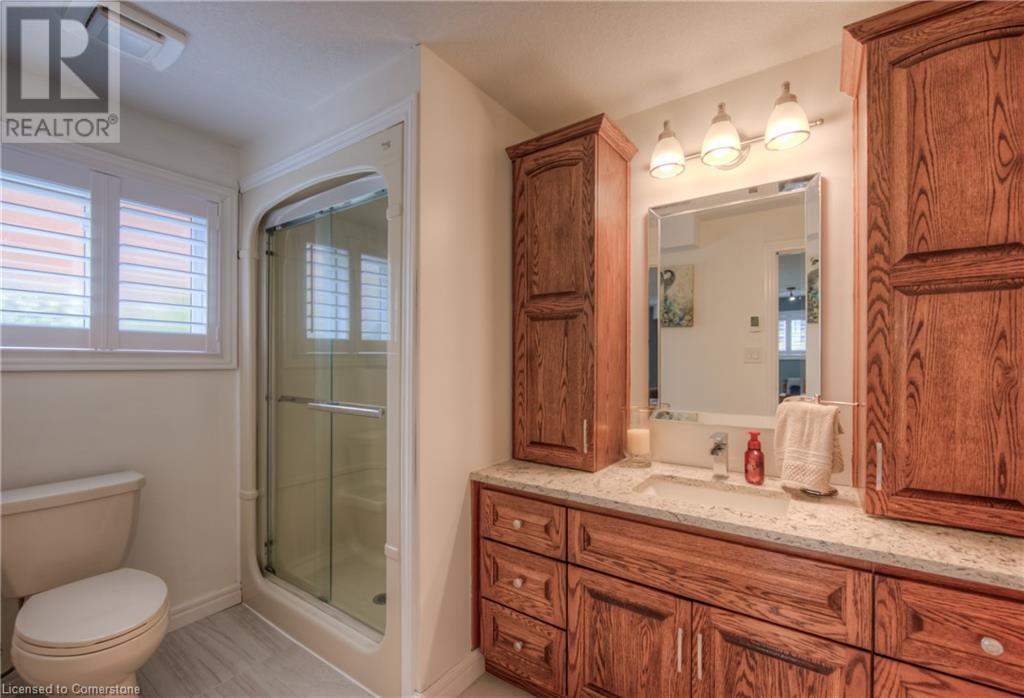99 Bluerock Crescent Cambridge, Ontario N1R 7B7
$799,900
Welcome to 99 Bluerock Crescent, where pride of ownership is evident, updates have been done top to bottom, inside and out, in the main home and in the basement apartment. Hardwood floors throughout the home, with open concept dining room and living room. Gorgeous kitchen with undermount cabinet light, quartz countertops and new appliances . New windows and new shutters throughout, new front door, staircase done in 2020, new bathroom reno with double vanity on the main floor. Basement was updated in 2019, with a full kitchen, large bedroom with double closet, oversized basement windows, gas fireplace, and in floor heating in certain areas like the basement bathroom with walk in shower. Water heater and softener (2023) owned. Central vac. Add bonus with the oversized single garage. And if you're looking for a very large back yard, this is it. This yard has room for a pool, gardens, playhouses and still room to spare. The patio is ready for entertaining with a gas line for a BBQ included. If you like rainy days you'll enjoy the covered veranda off the kitchen. This home is easy to view anytime. Open house Saturday 2-4 and Sunday 1-3 this weekend. (id:42029)
Open House
This property has open houses!
1:00 pm
Ends at:3:00 pm
This one is worth a visit. Everything is new and freshly renovated with high end finishes. This home has been impeccably maintained. So much so it looks like nobody has lived in it. Quartz counter
1:00 am
Ends at:3:00 pm
This one is worth a visit. Everything is new and freshly renovated with high end finishes. This home has been impeccably maintained. So much so it looks like nobody has lived in it. Quartz counter
Property Details
| MLS® Number | 40641307 |
| Property Type | Single Family |
| AmenitiesNearBy | Public Transit, Shopping |
| CommunityFeatures | Quiet Area, School Bus |
| Features | Paved Driveway, In-law Suite |
| ParkingSpaceTotal | 5 |
Building
| BathroomTotal | 2 |
| BedroomsAboveGround | 2 |
| BedroomsBelowGround | 1 |
| BedroomsTotal | 3 |
| Appliances | Central Vacuum, Dishwasher, Dryer, Microwave, Refrigerator, Stove, Washer, Hood Fan |
| ArchitecturalStyle | Raised Bungalow |
| BasementDevelopment | Finished |
| BasementType | Full (finished) |
| ConstructedDate | 1999 |
| ConstructionStyleAttachment | Detached |
| CoolingType | Central Air Conditioning |
| ExteriorFinish | Brick |
| FoundationType | Poured Concrete |
| HeatingFuel | Natural Gas |
| HeatingType | Forced Air |
| StoriesTotal | 1 |
| SizeInterior | 2300 Sqft |
| Type | House |
| UtilityWater | Municipal Water |
Parking
| Detached Garage |
Land
| Acreage | No |
| LandAmenities | Public Transit, Shopping |
| Sewer | Municipal Sewage System |
| SizeDepth | 163 Ft |
| SizeFrontage | 55 Ft |
| SizeTotalText | Under 1/2 Acre |
| ZoningDescription | R4 |
Rooms
| Level | Type | Length | Width | Dimensions |
|---|---|---|---|---|
| Basement | Storage | 3'7'' x 13'5'' | ||
| Basement | Utility Room | 6'3'' x 4'11'' | ||
| Basement | Laundry Room | 11'10'' x 13'3'' | ||
| Basement | 3pc Bathroom | 6'4'' x 9'8'' | ||
| Basement | Kitchen | 7'5'' x 13'3'' | ||
| Basement | Bedroom | 15'10'' x 13'3'' | ||
| Basement | Family Room | 11'9'' x 13'3'' | ||
| Main Level | Living Room | 12'8'' x 13'8'' | ||
| Main Level | Dining Room | 8'7'' x 13'7'' | ||
| Main Level | Breakfast | 7'6'' x 13'8'' | ||
| Main Level | Kitchen | 9'0'' x 13'7'' | ||
| Main Level | 5pc Bathroom | 8'10'' x 9'11'' | ||
| Main Level | Primary Bedroom | 13'10'' x 13'8'' | ||
| Main Level | Bedroom | 13'7'' x 13'6'' |
https://www.realtor.ca/real-estate/27396350/99-bluerock-crescent-cambridge
Interested?
Contact us for more information
Cindy Dacosta
Broker
766 Old Hespeler Rd
Cambridge, Ontario N3H 5L8
Keleeci Dacosta
Salesperson
766 Old Hespeler Rd
Cambridge, Ontario N3H 5L8



