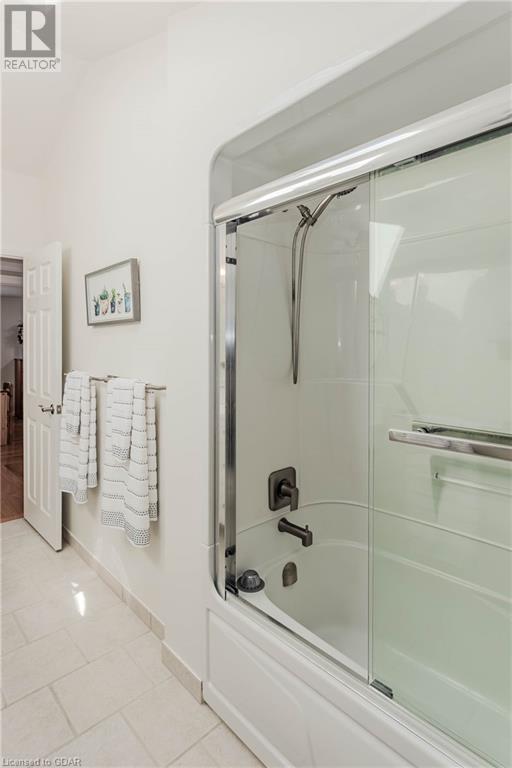101 Rickson Avenue Guelph, Ontario N1G 3J5
$1,225,000
Prepared to be impressed!! Spacious updated home in sought after neighborhood. Close to schools, parks, trails, U of G. A welcoming entrance with slate porch and side deck area to enjoy the morning sun and coffee. Low maintenance landscaping add to the curb appeal. Four large bedrooms, all with hardwood floors. Primary with 4pc ensuite. Finished top to bottom. Main floor has a chef's delight for a kitchen, plenty of storage space and an oversized island. Great for family gatherings and workspace for cooking. A large bay window overlooks the rear yard. Two steps down from kitchen is a large but cozy family room with a gas fireplace (currently used as a dining room) There are sliders leading out to a lovely patio and fully fenced back yard. The separate dining room (currently used as a piano room) and spacious living room both have bay windows, allowing for natural light to brighten the rooms. Hardwood floors throughout the living areas and tile floors in entry, kitchen, mud room, bath and family room areas. A 2 pc powder room on the main as well. The basement is finished with a good sized rec room, 3pc bath, and laundry room. A large utility room gives you options for work space or storage adding to the storage room already there. Updates include furnace/heat pump 2023, freshly painted throughout 2023, upstairs main bath 2023. This home shows 10+ and is waiting for a new family to call it home!! (id:42029)
Open House
This property has open houses!
2:00 pm
Ends at:4:00 pm
Property Details
| MLS® Number | 40642839 |
| Property Type | Single Family |
| AmenitiesNearBy | Park, Playground, Public Transit |
| CommunicationType | High Speed Internet |
| EquipmentType | Water Heater |
| Features | Wet Bar, Paved Driveway, Skylight, Automatic Garage Door Opener |
| ParkingSpaceTotal | 5 |
| RentalEquipmentType | Water Heater |
| Structure | Shed |
Building
| BathroomTotal | 4 |
| BedroomsAboveGround | 4 |
| BedroomsTotal | 4 |
| Appliances | Central Vacuum - Roughed In, Dishwasher, Dryer, Refrigerator, Stove, Water Softener, Wet Bar, Washer, Microwave Built-in, Window Coverings, Garage Door Opener |
| ArchitecturalStyle | 2 Level |
| BasementDevelopment | Finished |
| BasementType | Full (finished) |
| ConstructedDate | 1981 |
| ConstructionStyleAttachment | Detached |
| CoolingType | Central Air Conditioning |
| ExteriorFinish | Aluminum Siding, Brick |
| FireplacePresent | Yes |
| FireplaceTotal | 1 |
| FoundationType | Poured Concrete |
| HalfBathTotal | 1 |
| HeatingFuel | Natural Gas |
| HeatingType | Forced Air, Heat Pump |
| StoriesTotal | 2 |
| SizeInterior | 3106 Sqft |
| Type | House |
| UtilityWater | Municipal Water |
Parking
| Attached Garage |
Land
| Acreage | No |
| FenceType | Fence |
| LandAmenities | Park, Playground, Public Transit |
| LandscapeFeatures | Landscaped |
| Sewer | Municipal Sewage System |
| SizeDepth | 105 Ft |
| SizeFrontage | 50 Ft |
| SizeIrregular | 0.12 |
| SizeTotal | 0.12 Ac|under 1/2 Acre |
| SizeTotalText | 0.12 Ac|under 1/2 Acre |
| ZoningDescription | R1b |
Rooms
| Level | Type | Length | Width | Dimensions |
|---|---|---|---|---|
| Second Level | 5pc Bathroom | Measurements not available | ||
| Second Level | Bedroom | 14'8'' x 12'6'' | ||
| Second Level | Bedroom | 15'10'' x 10'10'' | ||
| Second Level | Bedroom | 18'3'' x 11'7'' | ||
| Second Level | Full Bathroom | Measurements not available | ||
| Second Level | Primary Bedroom | 15'11'' x 14'9'' | ||
| Basement | Utility Room | 16'1'' x 14'5'' | ||
| Basement | Storage | 6'4'' x 4'2'' | ||
| Basement | 3pc Bathroom | Measurements not available | ||
| Basement | Laundry Room | 8'6'' x 8'6'' | ||
| Basement | Games Room | 29'11'' x 17'6'' | ||
| Main Level | 2pc Bathroom | Measurements not available | ||
| Main Level | Mud Room | 9'0'' x 4'5'' | ||
| Main Level | Kitchen | 14'9'' x 13'0'' | ||
| Main Level | Dining Room | 14'8'' x 13'7'' | ||
| Main Level | Family Room | 15'10'' x 10'10'' | ||
| Main Level | Living Room | 17'9'' x 10'10'' |
Utilities
| Cable | Available |
| Electricity | Available |
| Natural Gas | Available |
| Telephone | Available |
https://www.realtor.ca/real-estate/27398241/101-rickson-avenue-guelph
Interested?
Contact us for more information
Karen Jans
Salesperson
30 Edinburgh Road North
Guelph, Ontario N1H 7J1
Jeff C. Morley
Broker of Record
118 Main Street
Rockwood, Ontario N0B 2K0



















































