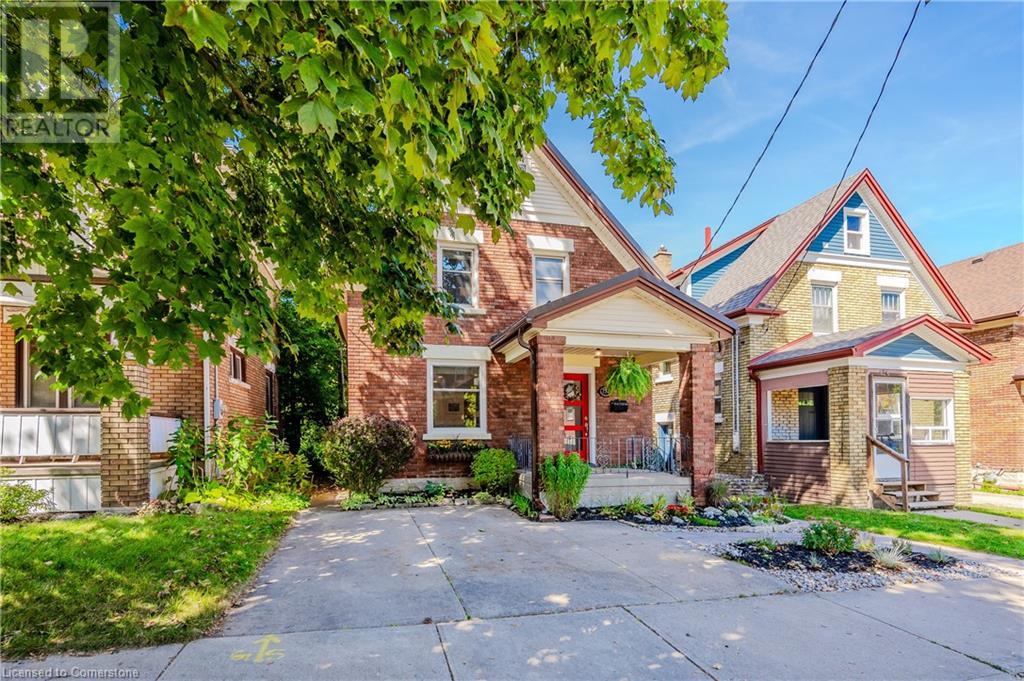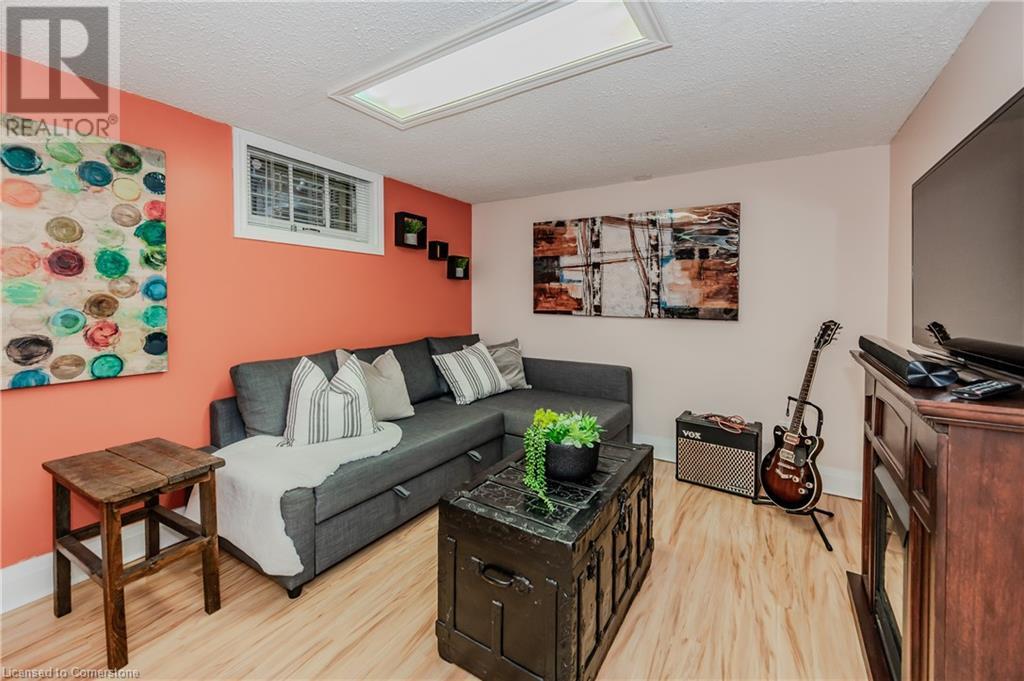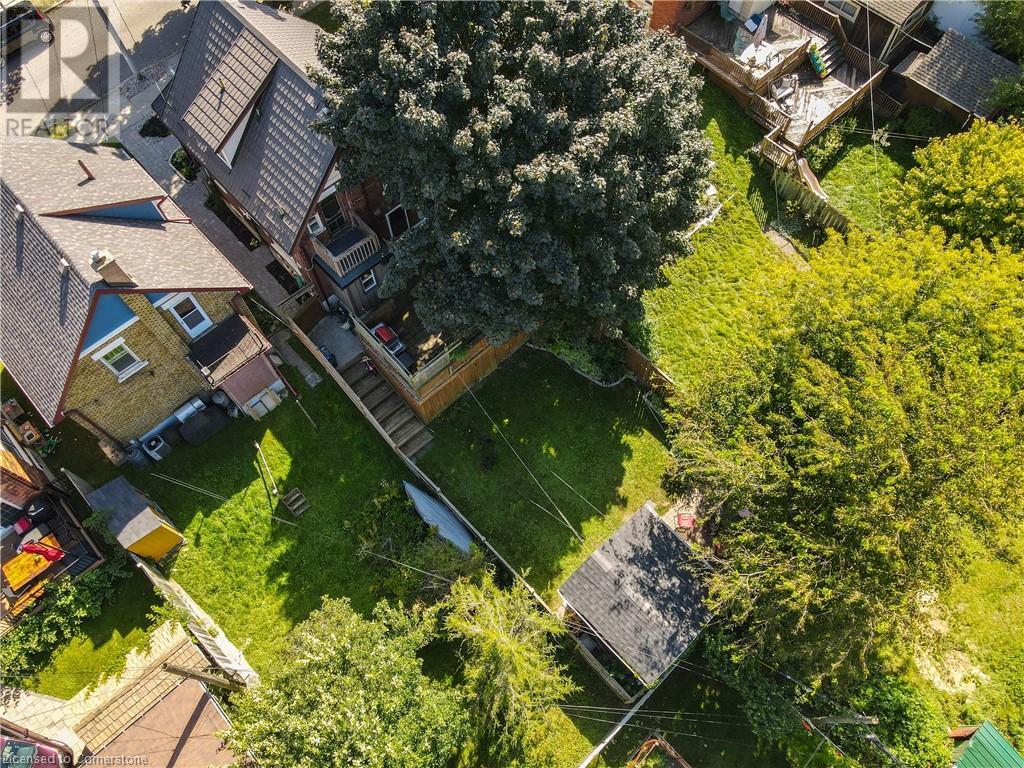132 Cameron Street N Kitchener, Ontario N2H 3A7
$725,000
Welcome to 132 Cameron Street North, a beautifully updated 100+ year-old detached home in the heart of the East Ward. This home effortlessly combines its historic charm with modern comforts, making it the perfect place for family living. Step inside to the newly renovated open-concept main floor, completed in 2022, featuring stunning engineered hardwood floors. The spacious living and dining areas effortlessly flow into the kitchen, which is truly a chef's dream. It boasts quartz countertops, a striking backsplash, plenty of cabinetry, an exposed brick wall, and a handy pantry/coffee bar for your convenience. From the kitchen, step outside to the expansive main-floor deck, ideal for outdoor dining and gatherings. Below, the garden patio provides an additional area for relaxation and fun, perfect for summer barbecues or enjoying a morning coffee. The backyard also features a shed for extra storage, and the fresh front yard landscaping enhances the home's curb appeal, while a new front door installed in 2024 adds a charming touch. Head upstairs to discover three good-sized bedrooms and a beautifully designed 5-piece bathroom, providing plenty of space for family and guests. The basement features a second full bathroom and a separate entrance, offering great potential for additional living space. This property is zoned R4, allowing for a variety of possibilities for future development. Situated within walking distance of downtown Kitchener, the Kitchener Farmers Market, the Auditorium, and the Centre in the Square, this location is perfect for those who enjoy cultural events and community activities. Additionally, you'll find great schools and parks nearby, making it an ideal setting for families seeking convenience and a strong sense of community. Book your tour today and discover all this charming home has to offer! (id:42029)
Open House
This property has open houses!
2:00 pm
Ends at:4:00 pm
Property Details
| MLS® Number | 40641261 |
| Property Type | Single Family |
| AmenitiesNearBy | Golf Nearby, Hospital, Park, Place Of Worship, Playground, Public Transit, Schools, Shopping, Ski Area |
| CommunityFeatures | Quiet Area, Community Centre, School Bus |
| ParkingSpaceTotal | 1 |
| Structure | Shed, Porch |
Building
| BathroomTotal | 2 |
| BedroomsAboveGround | 3 |
| BedroomsTotal | 3 |
| Appliances | Dishwasher, Dryer, Refrigerator, Stove, Water Softener, Washer |
| ArchitecturalStyle | 2 Level |
| BasementDevelopment | Partially Finished |
| BasementType | Full (partially Finished) |
| ConstructionStyleAttachment | Detached |
| CoolingType | Central Air Conditioning |
| ExteriorFinish | Brick |
| FireProtection | Smoke Detectors |
| HeatingFuel | Natural Gas |
| HeatingType | Forced Air |
| StoriesTotal | 2 |
| SizeInterior | 1188.48 Sqft |
| Type | House |
| UtilityWater | Municipal Water |
Land
| AccessType | Highway Access |
| Acreage | No |
| FenceType | Fence |
| LandAmenities | Golf Nearby, Hospital, Park, Place Of Worship, Playground, Public Transit, Schools, Shopping, Ski Area |
| LandscapeFeatures | Landscaped |
| Sewer | Municipal Sewage System |
| SizeDepth | 106 Ft |
| SizeFrontage | 31 Ft |
| SizeTotalText | Under 1/2 Acre |
| ZoningDescription | R |
Rooms
| Level | Type | Length | Width | Dimensions |
|---|---|---|---|---|
| Second Level | Primary Bedroom | 10'11'' x 12'5'' | ||
| Second Level | Bedroom | 11'2'' x 9'6'' | ||
| Second Level | Bedroom | 9'2'' x 9'10'' | ||
| Second Level | 5pc Bathroom | 8'0'' x 9'6'' | ||
| Basement | Utility Room | 9'3'' x 15'10'' | ||
| Basement | Family Room | 9'9'' x 18'11'' | ||
| Basement | 3pc Bathroom | 9'10'' x 4'3'' | ||
| Main Level | Living Room | 12'5'' x 13'0'' | ||
| Main Level | Kitchen | 9'11'' x 11'5'' | ||
| Main Level | Dining Room | 10'4'' x 11'5'' |
https://www.realtor.ca/real-estate/27399868/132-cameron-street-n-kitchener
Interested?
Contact us for more information
Stephanie Machado
Salesperson
4711 Yonge St., 10th Floor, Suite F
Toronto, Ontario M2N 6K8
Melanie Christina Vanderzand
Broker
7-871 Victoria Street North Unit: 355
Kitchener, Ontario N2B 3S4



















































