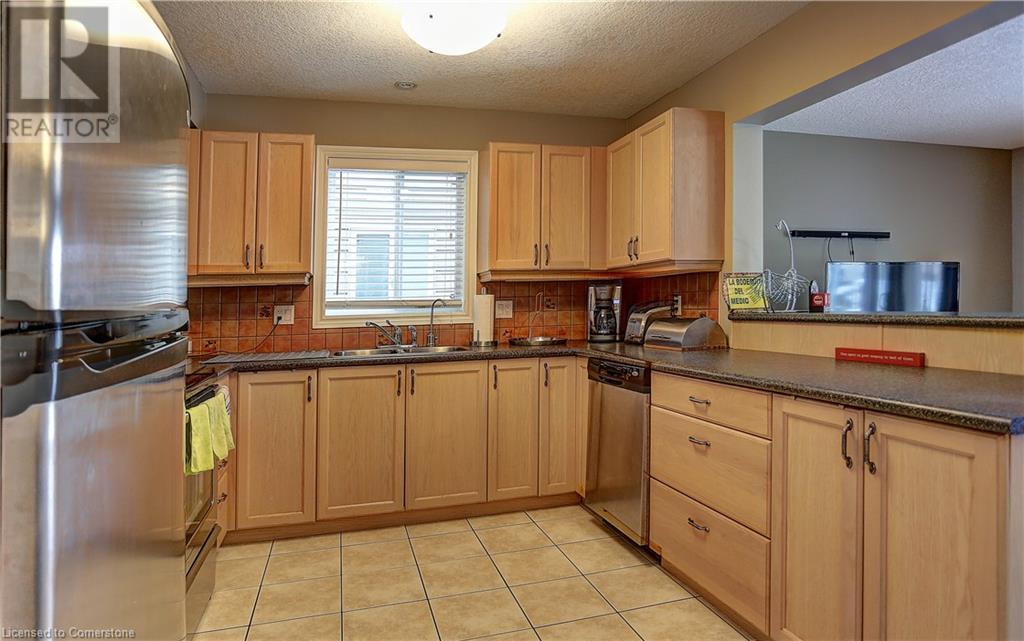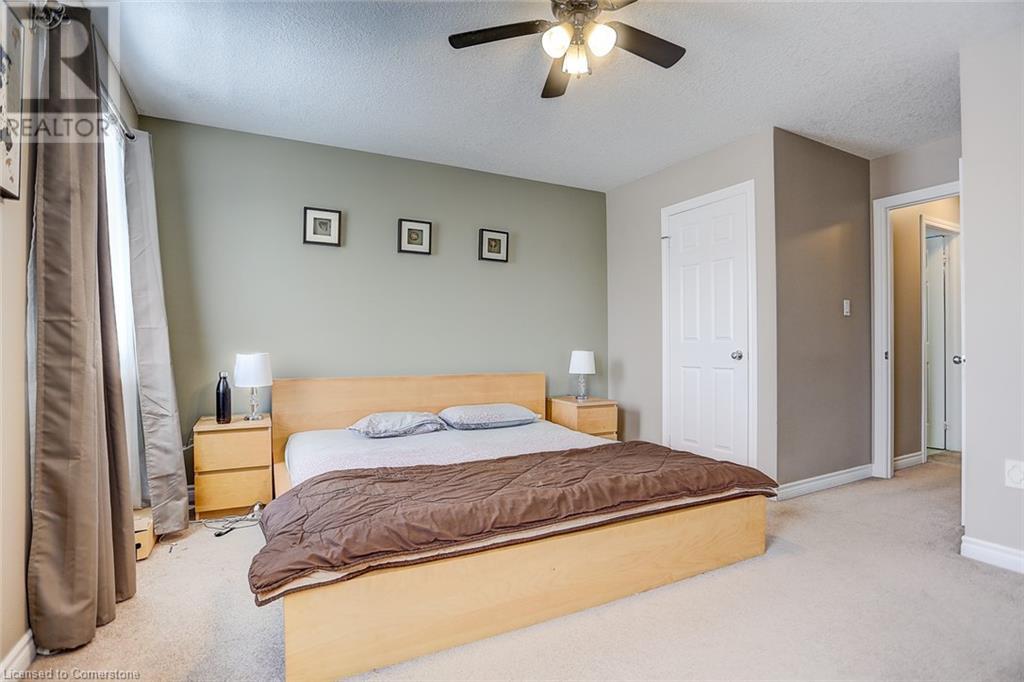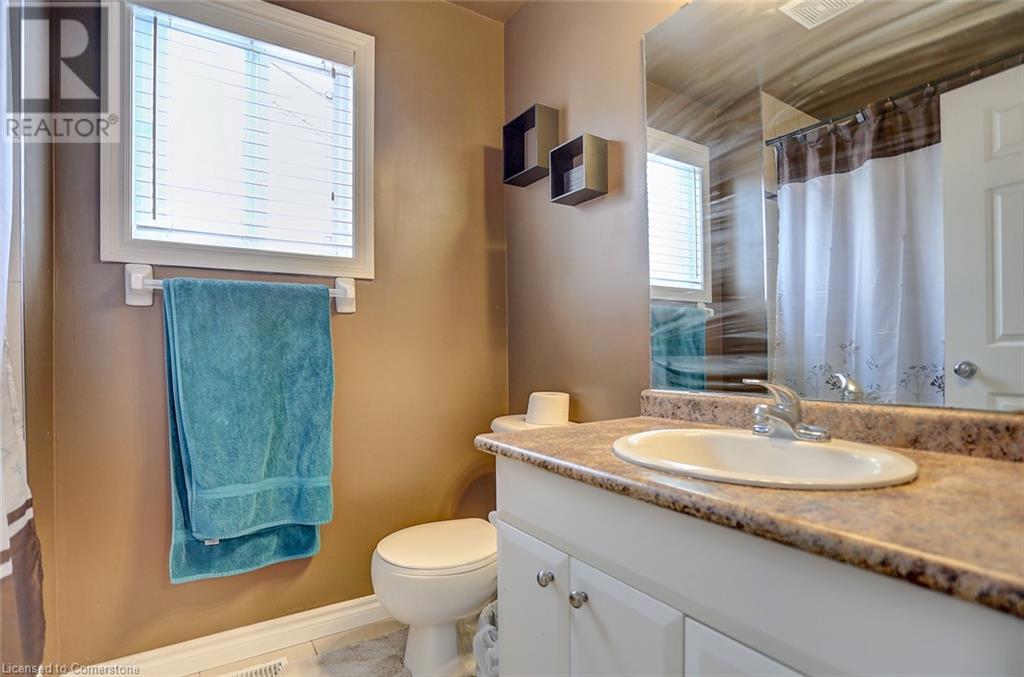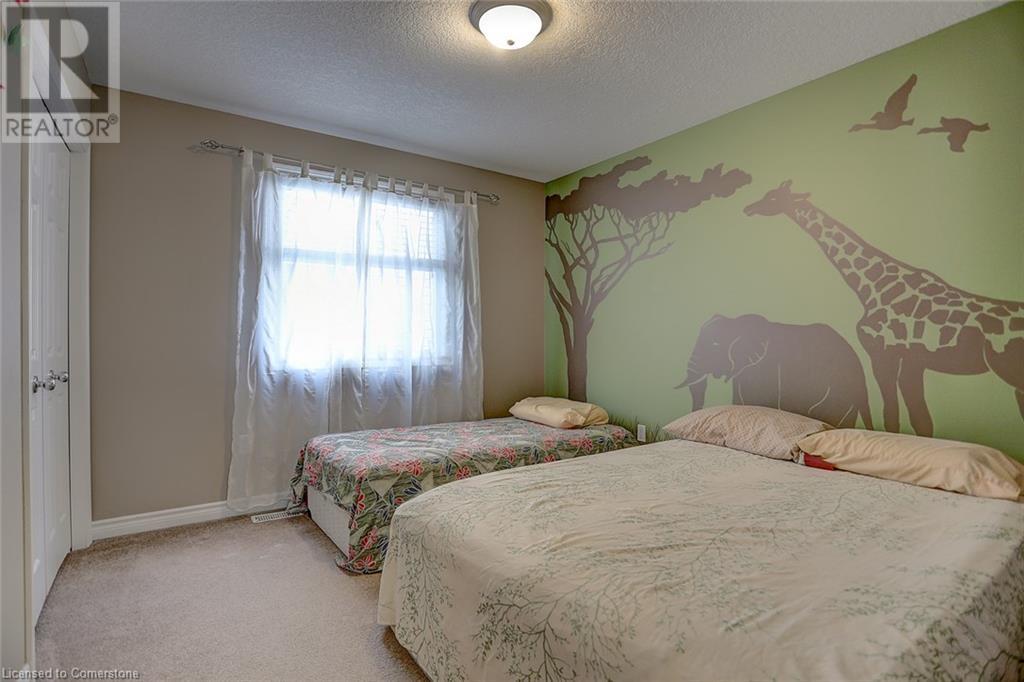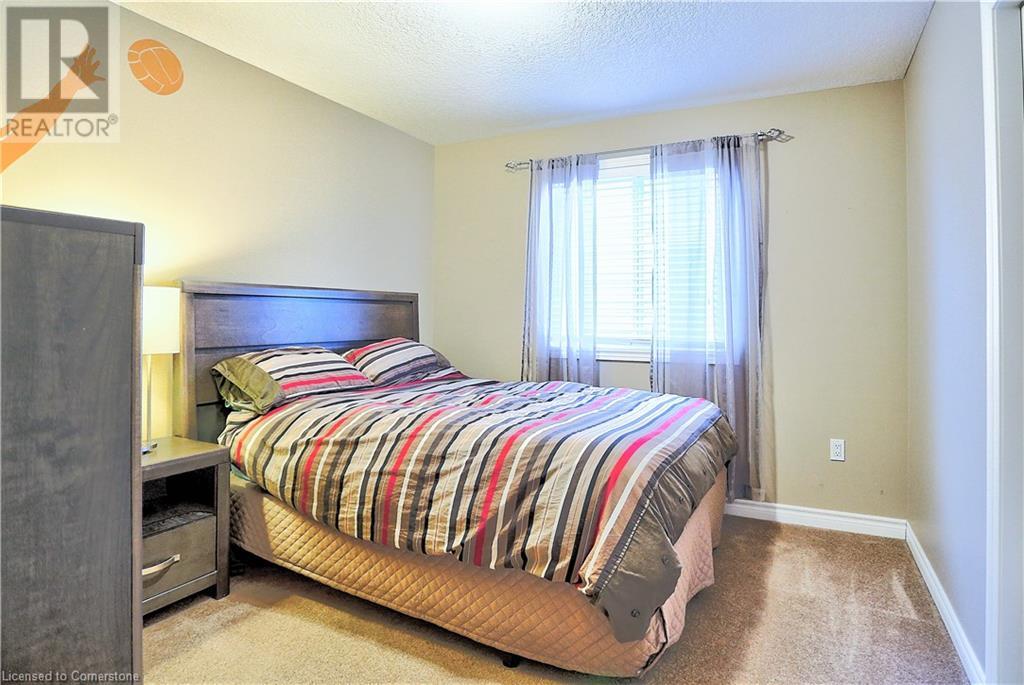352 Sauve Crescent Waterloo, Ontario N2T 2Y8
$3,100 Monthly
Lease this Spotless, Well-Maintained Family Home in a Quiet Neighborhood. Welcome Home to a Beautifully Maintained Family Home in Clair Hills. Embrace the opportunity to lease this immaculate, well-maintained family home in a peaceful neighborhood. The bright main floor showcases an open concept layout with hardwood and tile flooring. A spacious kitchen with a raised breakfast bar overlooks the dining room and family room, which opens onto a two-tiered deck and a fully fenced backyard. A convenient laundry/mudroom and a two-piece bathroom complete the main floor. Upstairs, you'll find a bonus family room perfect for entertaining or work-from-home offices. The master bedroom boasts an ensuite bath and two generous walk-in closets. Two additional bedrooms and a four-piece family bathroom offer plenty of space for everyone. A concrete driveway and patio add curb appeal to this beautiful home. Major updates, including a new roof, furnace, and air conditioning, ensure worry-free living. This incredible location is just minutes away from schools, parks, trails, transit, shopping at the Boardwalk and Costco, restaurants, gyms, and nightlife. (id:42029)
Property Details
| MLS® Number | 40639633 |
| Property Type | Single Family |
| AmenitiesNearBy | Park, Playground, Public Transit, Schools, Shopping |
| EquipmentType | Water Heater |
| Features | Paved Driveway, Automatic Garage Door Opener |
| ParkingSpaceTotal | 2 |
| RentalEquipmentType | Water Heater |
Building
| BathroomTotal | 3 |
| BedroomsAboveGround | 3 |
| BedroomsTotal | 3 |
| Appliances | Central Vacuum, Water Softener |
| ArchitecturalStyle | 2 Level |
| BasementDevelopment | Unfinished |
| BasementType | Full (unfinished) |
| ConstructedDate | 2005 |
| ConstructionStyleAttachment | Detached |
| CoolingType | Central Air Conditioning |
| ExteriorFinish | Brick, Vinyl Siding |
| FoundationType | Poured Concrete |
| HalfBathTotal | 1 |
| HeatingFuel | Natural Gas |
| HeatingType | Forced Air |
| StoriesTotal | 2 |
| SizeInterior | 1893 Sqft |
| Type | House |
| UtilityWater | Municipal Water |
Land
| AccessType | Highway Nearby |
| Acreage | No |
| LandAmenities | Park, Playground, Public Transit, Schools, Shopping |
| Sewer | Municipal Sewage System |
| SizeDepth | 106 Ft |
| SizeFrontage | 30 Ft |
| SizeTotal | 0|under 1/2 Acre |
| SizeTotalText | 0|under 1/2 Acre |
| ZoningDescription | Res |
Rooms
| Level | Type | Length | Width | Dimensions |
|---|---|---|---|---|
| Second Level | Family Room | 11'0'' x 20'3'' | ||
| Second Level | 4pc Bathroom | Measurements not available | ||
| Second Level | Bedroom | 10'0'' x 11'0'' | ||
| Second Level | Bedroom | 10'3'' x 11'0'' | ||
| Second Level | 4pc Bathroom | Measurements not available | ||
| Second Level | Primary Bedroom | 12'0'' x 14'0'' | ||
| Main Level | 2pc Bathroom | Measurements not available | ||
| Main Level | Laundry Room | Measurements not available | ||
| Main Level | Dining Room | 11'8'' x 9'0'' | ||
| Main Level | Kitchen | 10'0'' x 11'0'' | ||
| Main Level | Living Room | 12'0'' x 20'2'' |
https://www.realtor.ca/real-estate/27398121/352-sauve-crescent-waterloo
Interested?
Contact us for more information
Amy Banton
Salesperson
83 Erb St.w.
Waterloo, Ontario N2L 6C2


