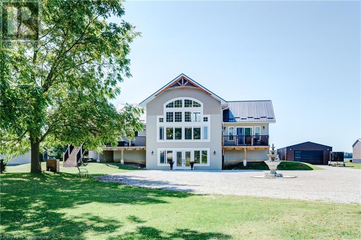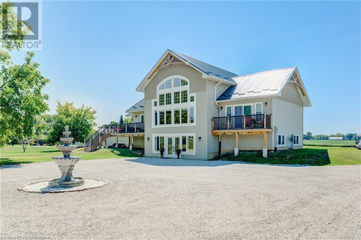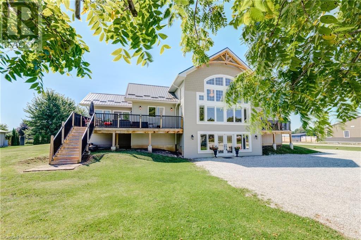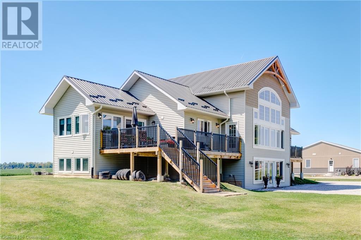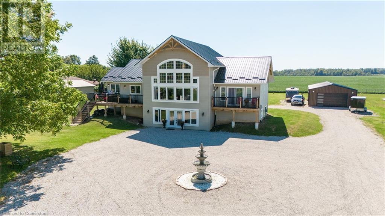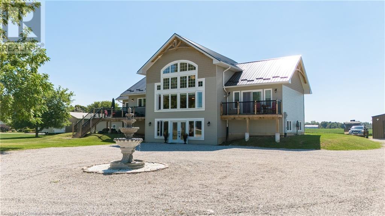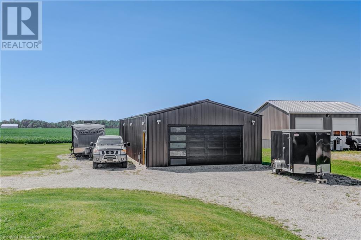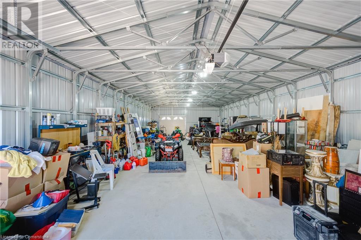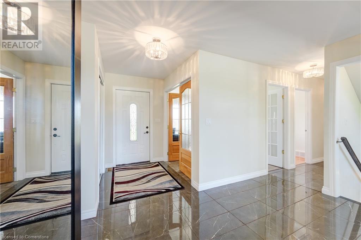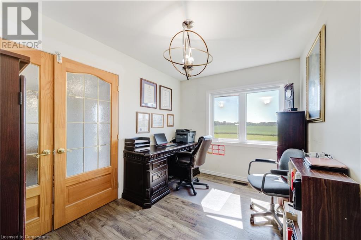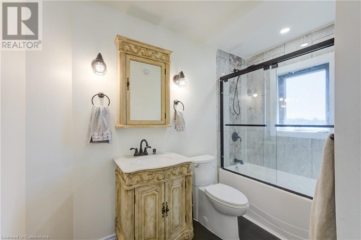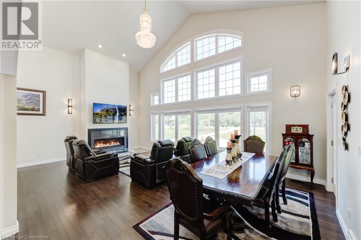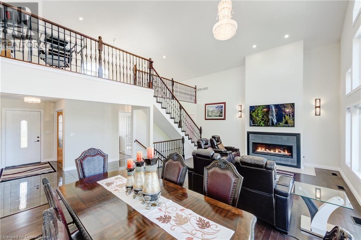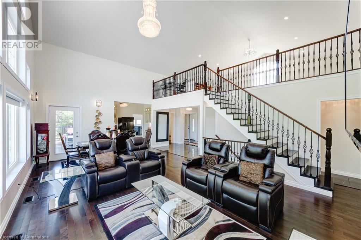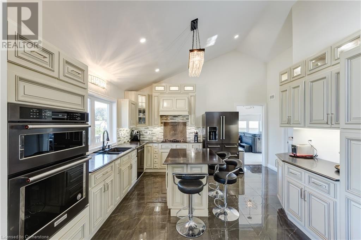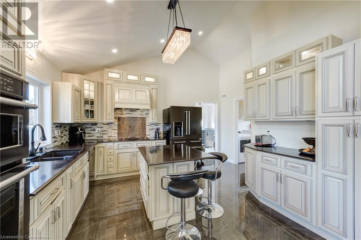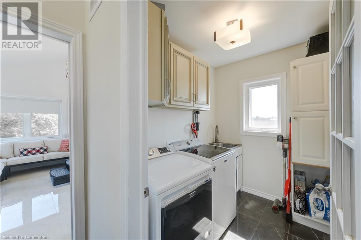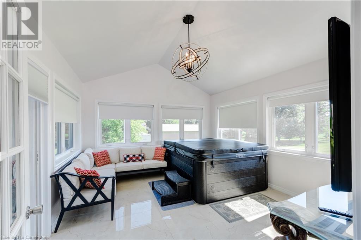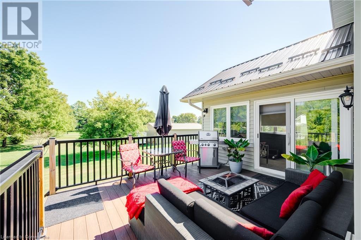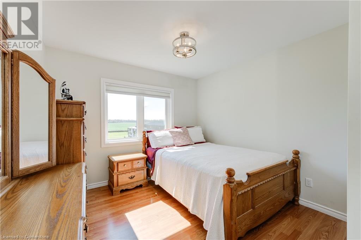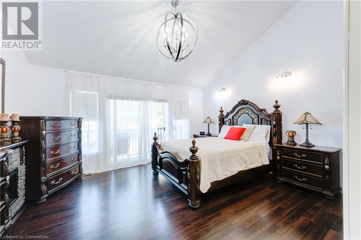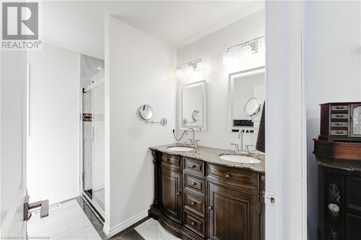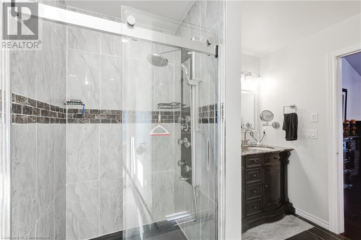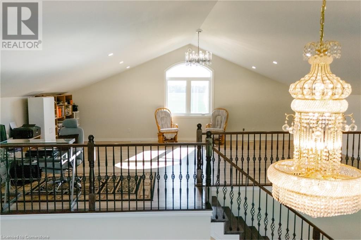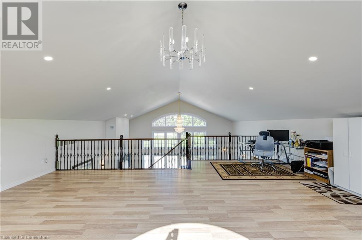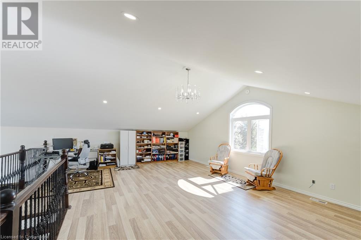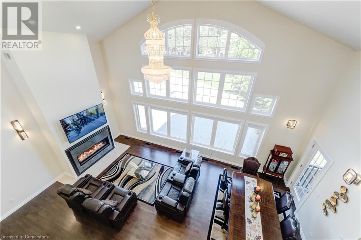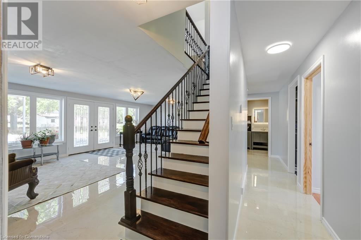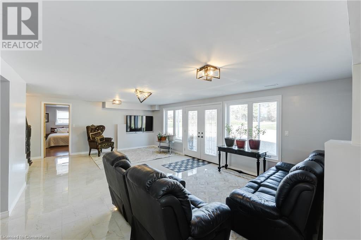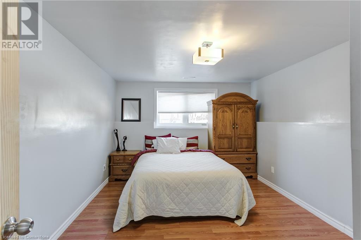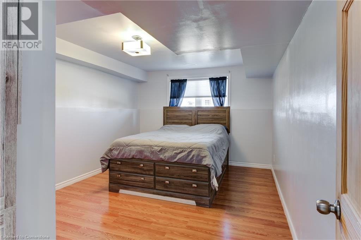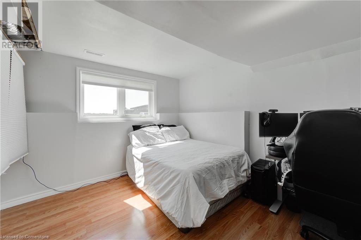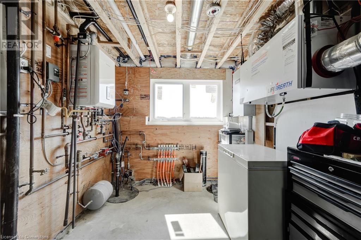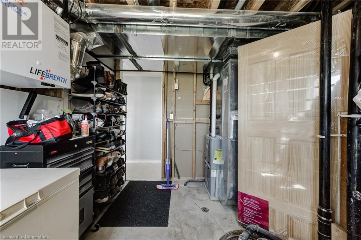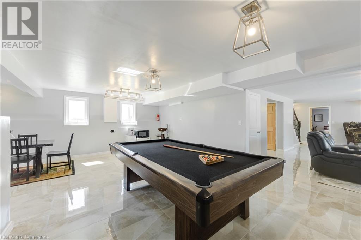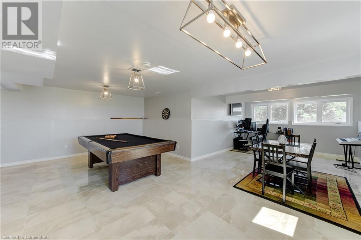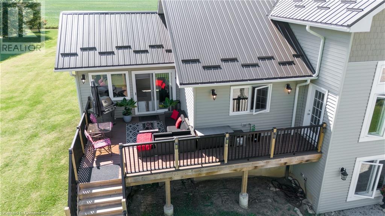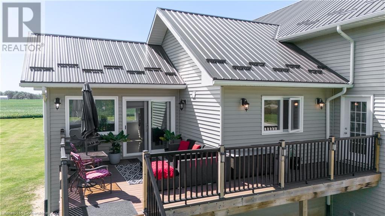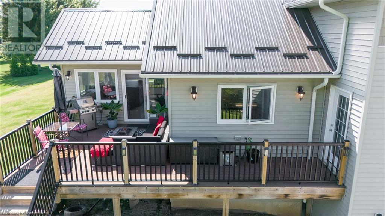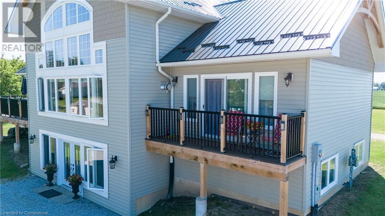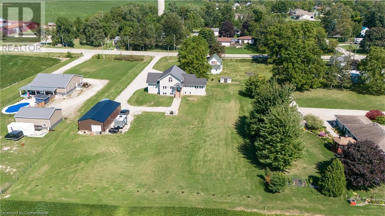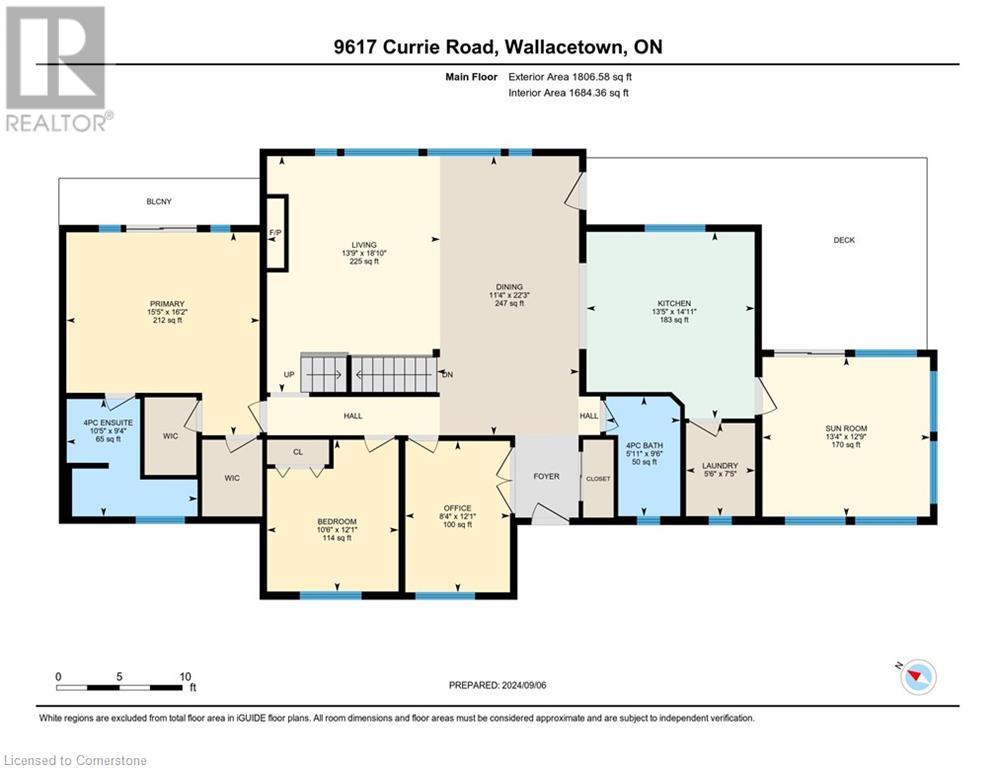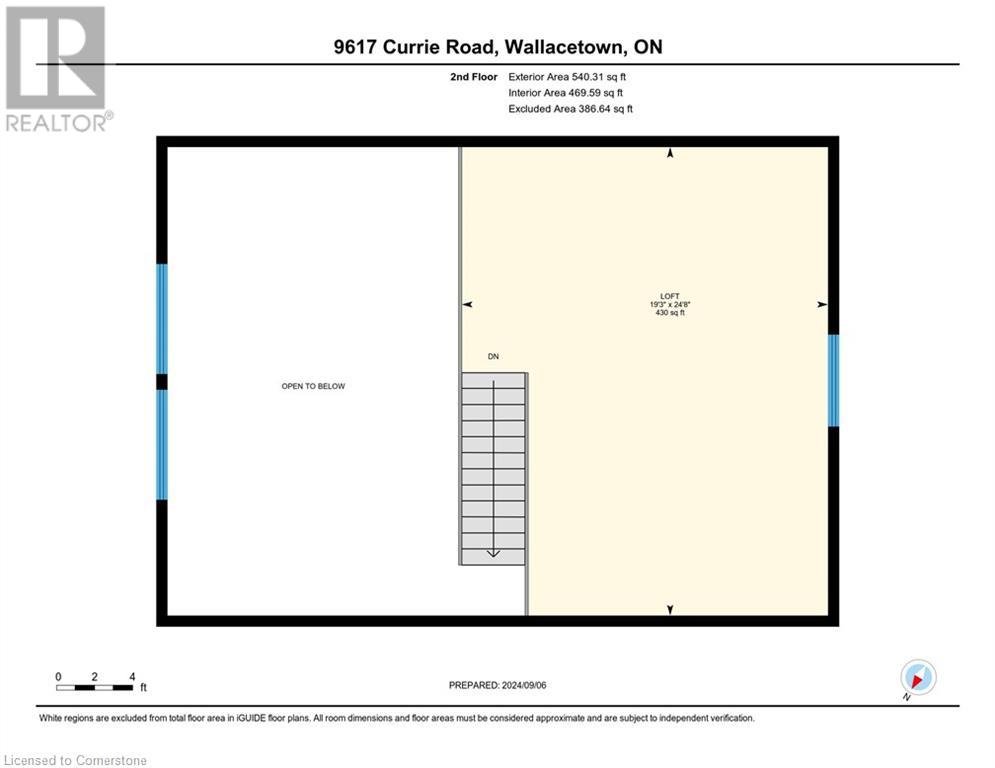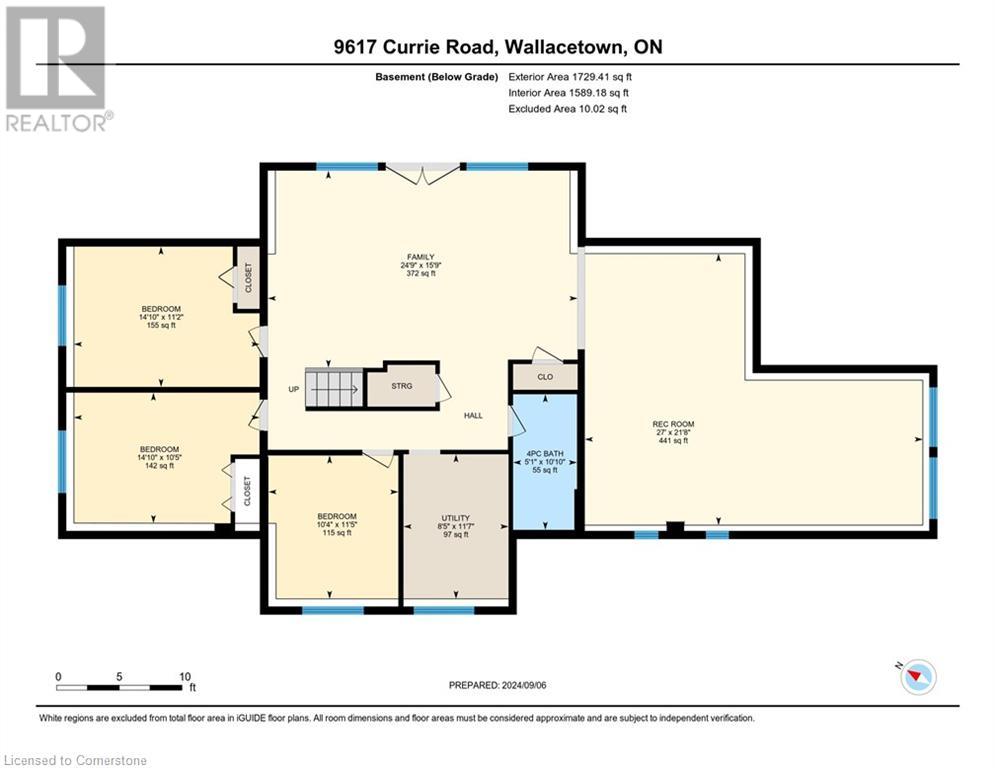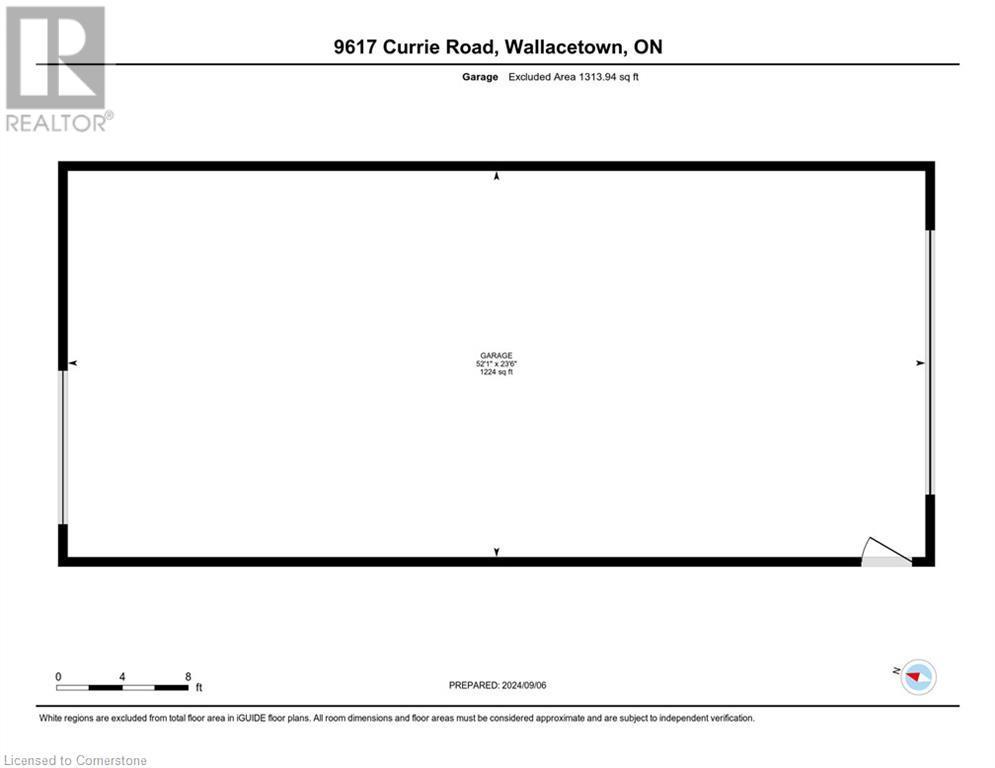9617 Currie Road Dutton, Ontario N0L 2M0
$1,350,000
Welcome to this exquisite custom-built raised bungalow, completed in 2020 and nestled on a serene 1.34 acre lot that backs onto green space. This luxurious 5-bedroom home features a grand circular driveway, a detached 6-car garage, and an inviting double-door entry that leads to a spacious foyer with heated floors. The main level is designed for entertainment, offering a private pool room, a home gym, and two bedrooms, all leading to an upper level with a soaring 20-foot vaulted ceiling in the great room, an elegant chef's kitchen, and a primary suite with a wrap-around balcony. With a sunroom featuring a hot tub, abundant natural light, and premium finishes throughout, this property is a true gem. (id:42029)
Property Details
| MLS® Number | 40644039 |
| Property Type | Single Family |
| AmenitiesNearBy | Airport, Beach, Golf Nearby, Place Of Worship |
| CommunityFeatures | School Bus |
| Features | Sump Pump, Automatic Garage Door Opener |
| ParkingSpaceTotal | 26 |
| Structure | Shed |
Building
| BathroomTotal | 3 |
| BedroomsAboveGround | 2 |
| BedroomsBelowGround | 3 |
| BedroomsTotal | 5 |
| Appliances | Dishwasher, Dryer, Microwave, Oven - Built-in, Refrigerator, Stove, Water Meter, Washer, Microwave Built-in, Gas Stove(s), Hood Fan, Window Coverings, Garage Door Opener, Hot Tub |
| ArchitecturalStyle | Raised Bungalow |
| BasementDevelopment | Finished |
| BasementType | Full (finished) |
| ConstructionStyleAttachment | Detached |
| CoolingType | Central Air Conditioning |
| ExteriorFinish | Concrete, Vinyl Siding, Steel |
| FireProtection | Smoke Detectors |
| FireplacePresent | Yes |
| FireplaceTotal | 1 |
| HeatingFuel | Natural Gas |
| HeatingType | In Floor Heating, Forced Air, Hot Water Radiator Heat |
| StoriesTotal | 1 |
| SizeInterior | 4076.29 Sqft |
| Type | House |
| UtilityWater | Municipal Water |
Parking
| Detached Garage |
Land
| AccessType | Highway Access |
| Acreage | No |
| LandAmenities | Airport, Beach, Golf Nearby, Place Of Worship |
| Sewer | Septic System |
| SizeFrontage | 100 Ft |
| SizeTotalText | 1/2 - 1.99 Acres |
| ZoningDescription | Urban Hr |
Rooms
| Level | Type | Length | Width | Dimensions |
|---|---|---|---|---|
| Basement | Utility Room | 11'7'' x 8'5'' | ||
| Basement | Recreation Room | 21'8'' x 27'0'' | ||
| Basement | Family Room | 15'9'' x 24'9'' | ||
| Basement | Bedroom | 11'2'' x 14'10'' | ||
| Basement | Bedroom | 10'5'' x 14'10'' | ||
| Basement | Bedroom | 11'5'' x 10'4'' | ||
| Basement | 4pc Bathroom | Measurements not available | ||
| Main Level | Sunroom | 12'9'' x 13'4'' | ||
| Main Level | Primary Bedroom | 16'2'' x 15'5'' | ||
| Main Level | Office | 12'1'' x 8'4'' | ||
| Main Level | Living Room | 18'10'' x 13'9'' | ||
| Main Level | Kitchen | 14'11'' x 13'5'' | ||
| Main Level | Dining Room | 22'3'' x 11'4'' | ||
| Main Level | Bedroom | 12'1'' x 10'6'' | ||
| Main Level | 4pc Bathroom | Measurements not available | ||
| Main Level | 4pc Bathroom | Measurements not available |
https://www.realtor.ca/real-estate/27388868/9617-currie-road-dutton
Interested?
Contact us for more information
Tony Johal
Broker
1400 Bishop St. N, Suite B
Cambridge, Ontario N1R 6W8
Nishant Nishant
Salesperson
1400 Bishop St.
Cambridge, Ontario N1R 6W8

