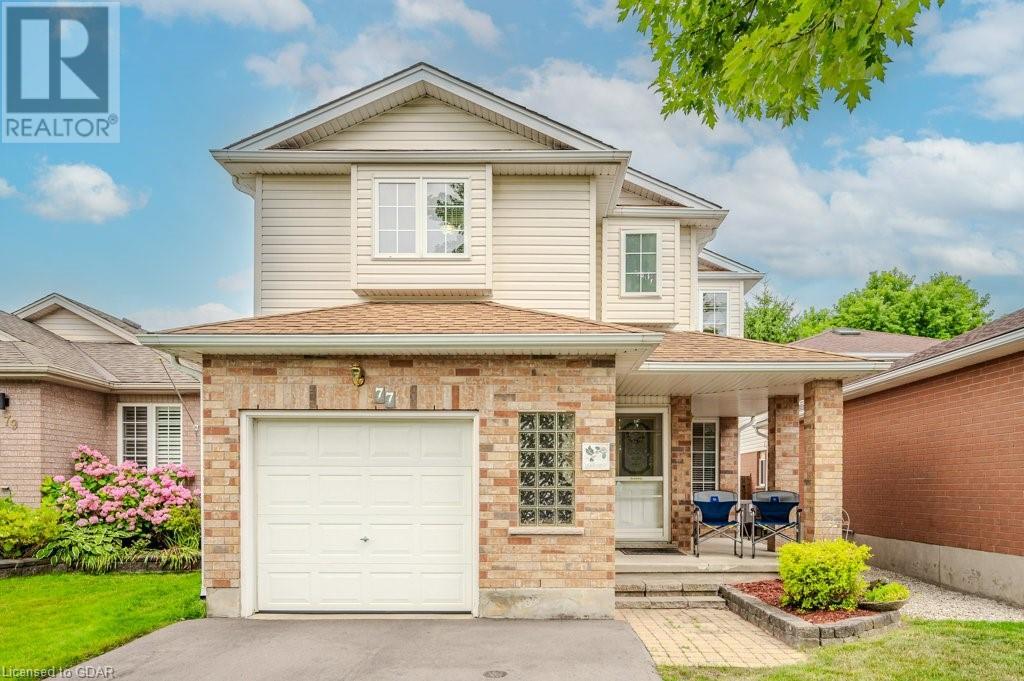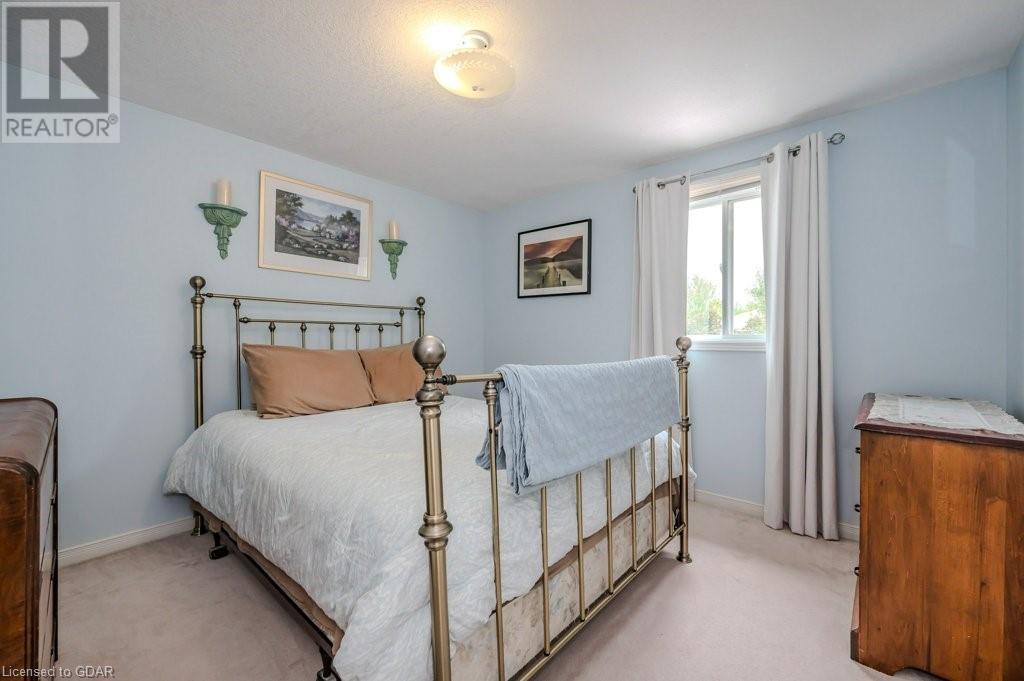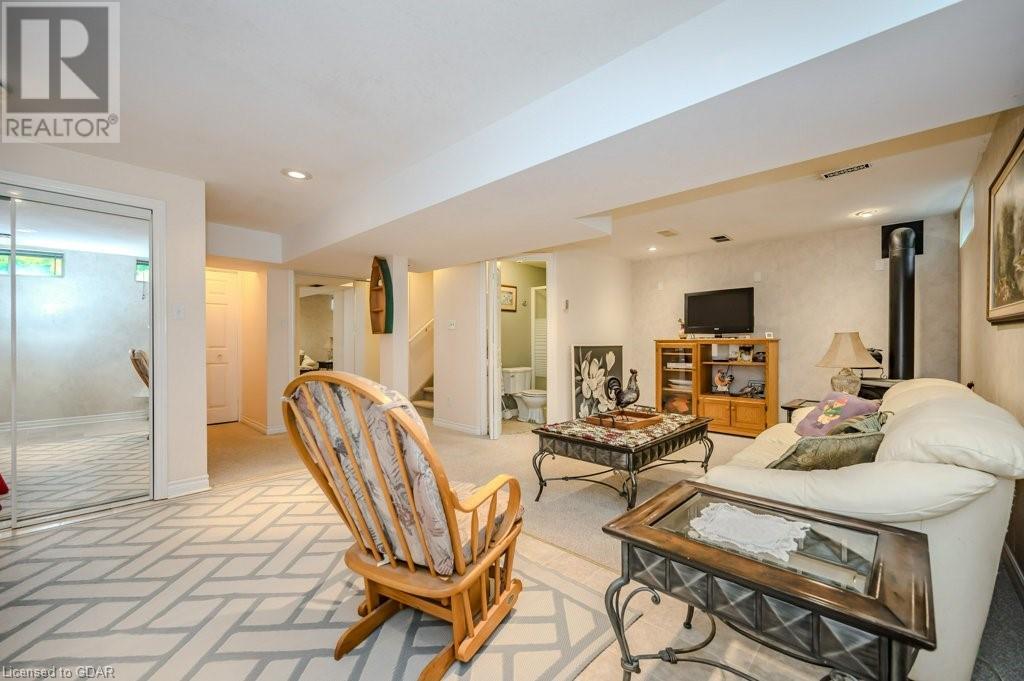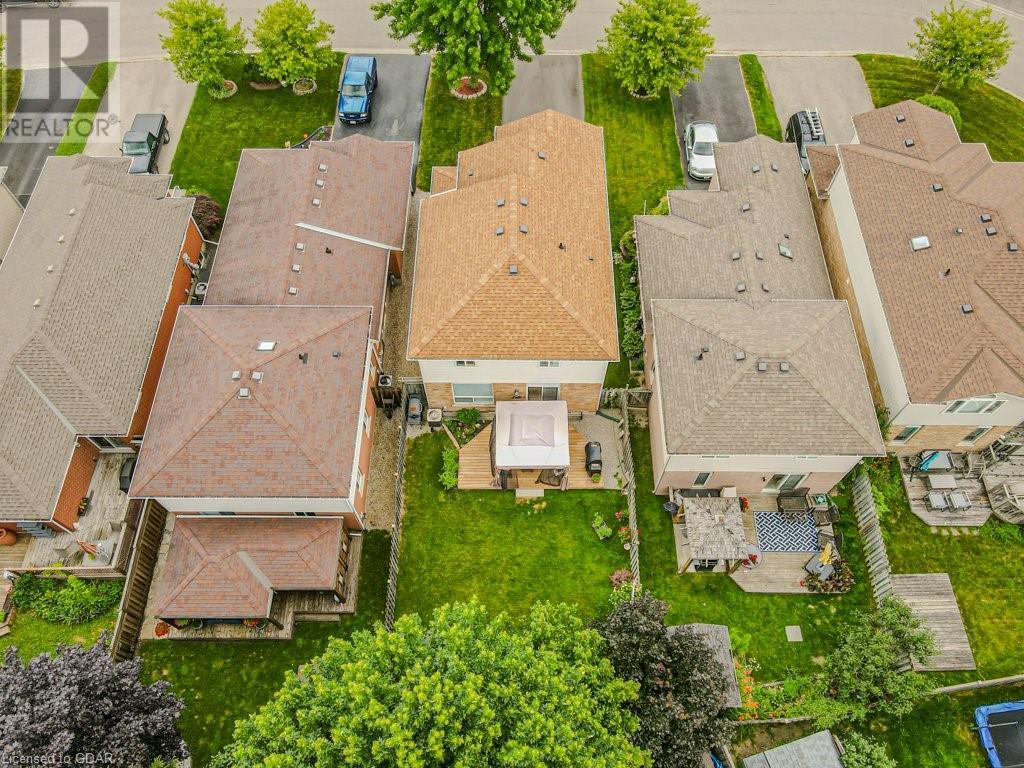77 Hill Trail Guelph, Ontario N1E 7C6
$859,900
Welcome to 77 Hill Trail! A meticulously maintained home in the east-end of Guelph. This 4 bedroom, 4 bathroom property is the perfect family home, with plenty of space to grow. The main-floor offers a classic layout, with an open-concept kitchen and dining area leading to the beautiful backyard. Adjacent, sits the bright and airy living room, with natural light flowing through. Upstairs you'll find the primary suite, complete with 3-piece bathroom and spacious closet. Down the hall, there is a 4-piece bathroom and 3 additional bedrooms, each generous in size. The basement is finished, featuring a large living space and 3-piece bathroom, updated laundry and plenty of storage. Outdoors, you'll discover the fully fenced, lovingly cared for backyard, a perfect place to spend your summers with its lush gardens, gazebo for shade and lots of play space. The driveway was recently repaved (2023) and the single car garage offers additional storage space. Conveniently located in the east-end of Guelph, close to schools, parks, and amenities. Book your private showing today! (id:42029)
Property Details
| MLS® Number | 40644656 |
| Property Type | Single Family |
| AmenitiesNearBy | Park, Public Transit, Schools |
| EquipmentType | Water Heater |
| Features | Paved Driveway, Automatic Garage Door Opener |
| ParkingSpaceTotal | 3 |
| RentalEquipmentType | Water Heater |
| Structure | Shed |
Building
| BathroomTotal | 4 |
| BedroomsAboveGround | 4 |
| BedroomsTotal | 4 |
| Appliances | Dryer, Refrigerator, Stove, Washer, Garage Door Opener |
| ArchitecturalStyle | 2 Level |
| BasementDevelopment | Finished |
| BasementType | Full (finished) |
| ConstructedDate | 1998 |
| ConstructionStyleAttachment | Detached |
| CoolingType | Central Air Conditioning |
| ExteriorFinish | Brick, Vinyl Siding |
| FireplacePresent | Yes |
| FireplaceTotal | 1 |
| FoundationType | Poured Concrete |
| HalfBathTotal | 1 |
| HeatingFuel | Natural Gas |
| HeatingType | Forced Air |
| StoriesTotal | 2 |
| SizeInterior | 2351 Sqft |
| Type | House |
| UtilityWater | Municipal Water |
Parking
| Attached Garage |
Land
| Acreage | No |
| LandAmenities | Park, Public Transit, Schools |
| Sewer | Municipal Sewage System |
| SizeDepth | 115 Ft |
| SizeFrontage | 32 Ft |
| SizeTotalText | Under 1/2 Acre |
| ZoningDescription | R2-6 |
Rooms
| Level | Type | Length | Width | Dimensions |
|---|---|---|---|---|
| Second Level | 4pc Bathroom | Measurements not available | ||
| Second Level | Full Bathroom | Measurements not available | ||
| Second Level | Bedroom | 11'7'' x 8'11'' | ||
| Second Level | Bedroom | 10'2'' x 14'8'' | ||
| Second Level | Bedroom | 11'1'' x 11'2'' | ||
| Second Level | Primary Bedroom | 13'3'' x 15'2'' | ||
| Basement | Utility Room | 5'11'' x 9'0'' | ||
| Basement | Cold Room | 9'7'' x 14'5'' | ||
| Basement | Recreation Room | 23'3'' x 22'0'' | ||
| Basement | 3pc Bathroom | Measurements not available | ||
| Main Level | 2pc Bathroom | Measurements not available | ||
| Main Level | Foyer | 4'6'' x 10'7'' | ||
| Main Level | Breakfast | 11'11'' x 7'0'' | ||
| Main Level | Living Room | 11'4'' x 23'9'' | ||
| Main Level | Kitchen | 11'6'' x 9'3'' |
https://www.realtor.ca/real-estate/27390657/77-hill-trail-guelph
Interested?
Contact us for more information
Jaden Steele
Salesperson
30 Edinburgh Road North
Guelph, Ontario N1H 7J1
Aaron Zuccala
Salesperson
30 Edinburgh Road North
Guelph, Ontario N1H 7J1


















































