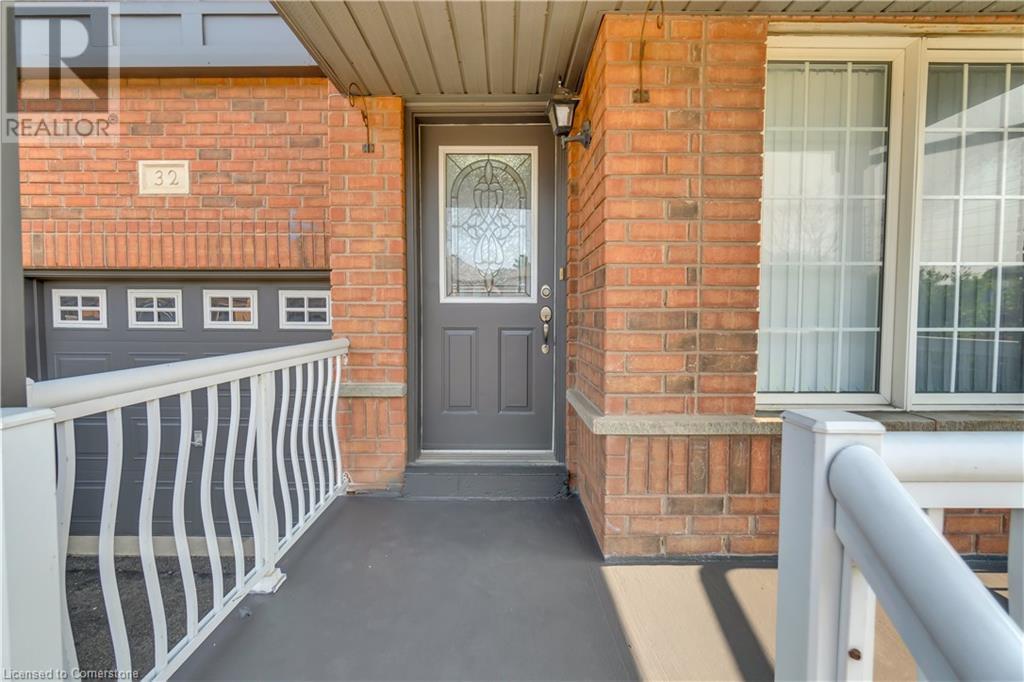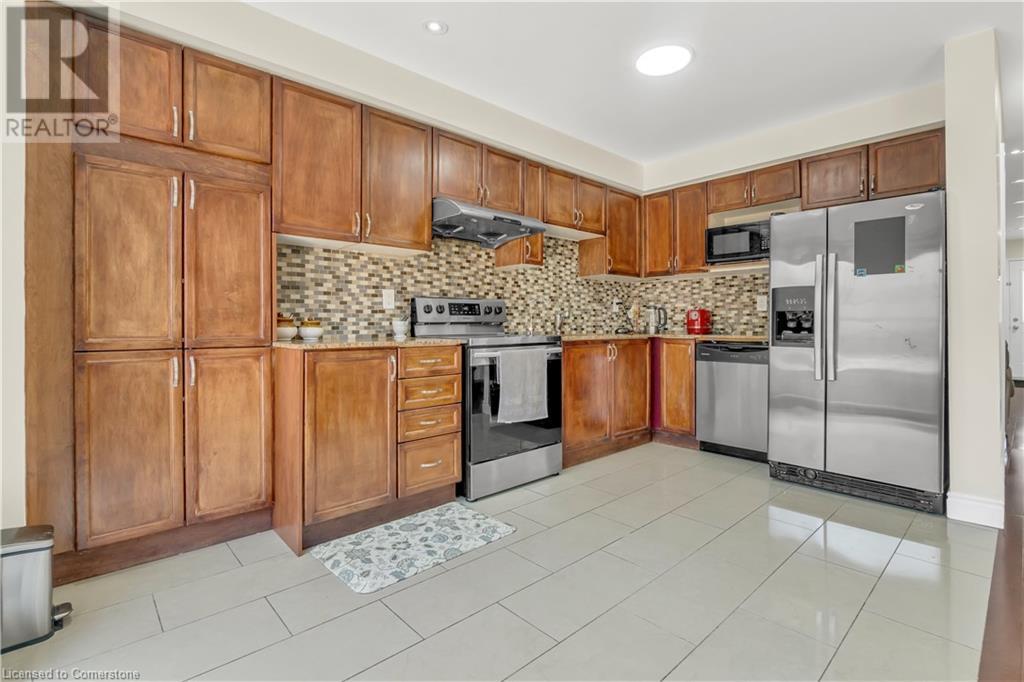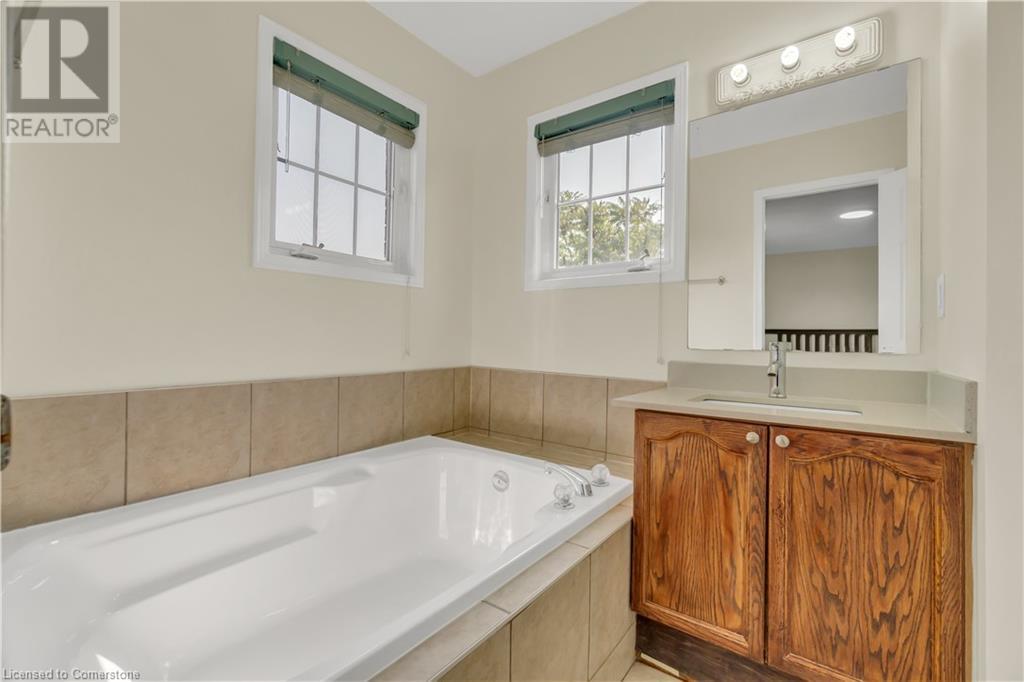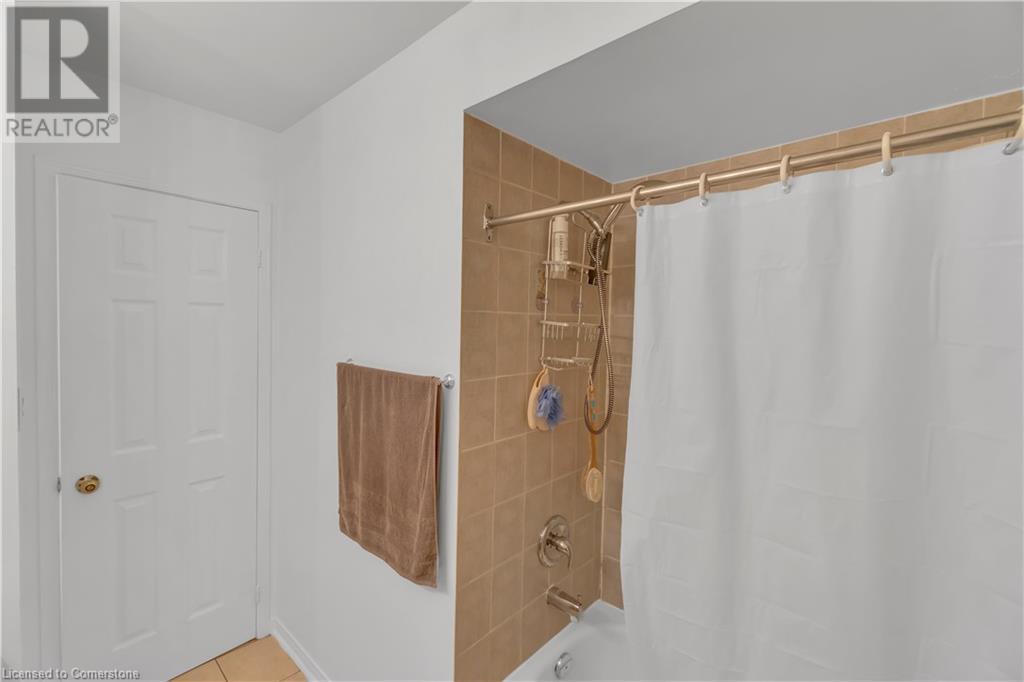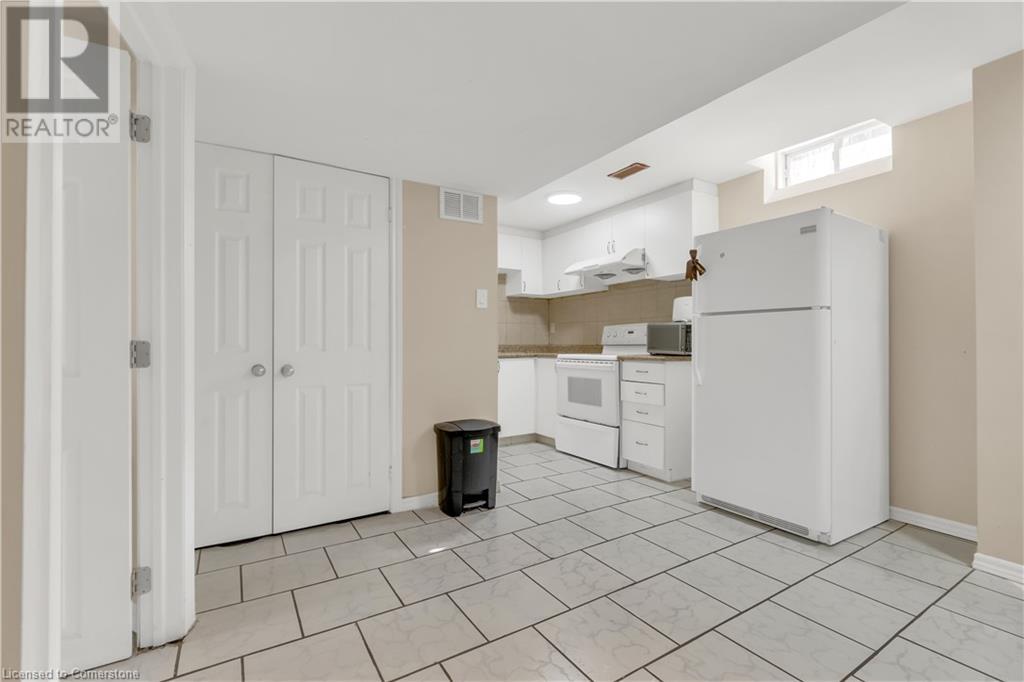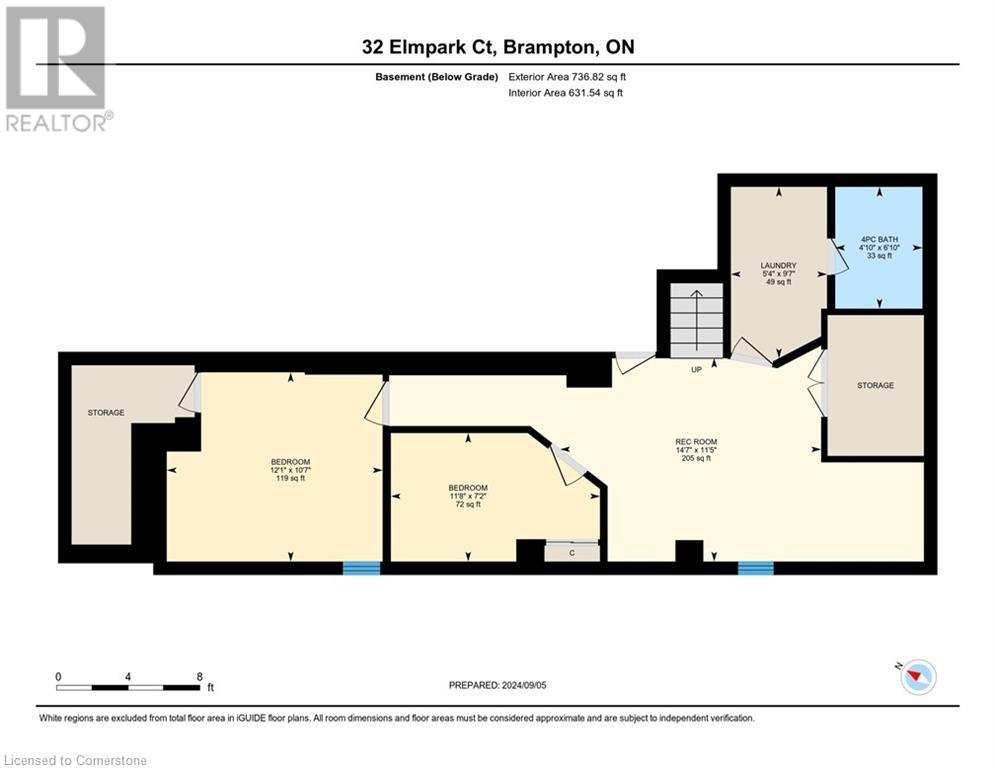32 Elmpark Court Brampton, Ontario L6P 1A8
$1,049,000
Welcome to a beautiful, an immaculate, 4+2 Bed, 3.5 bath, detached home with 2 kitchens, 2 laundries, 2,521 sqft of living space on a corner big lot, fully finished basement with in lawsuite potential and total 4 parking spaces available for sale in the family friendly and prestigious Vales of Castlemore of Brampton. Upon entrance through the foyer, carpet-free main floor features a huge and bright living room with abundance sunlight during the day, an open concept kitchen with S/S appliances, tiled backsplash and plenty of kitchen cabinets for storage. Moreover, it boasts a dining room and a powder room. A door opens from the kitchen to a huge fully fenced paved concrete backyard for your family outdoor enjoyment. Second floor features a master bedroom with 4 pc ensuite bath and a walk-in closet. 3 more good sized bedrooms with decent closets and a 4pc family bathroom. Very Convenient second floor laundry. Fully finished basement with 2 beds, 4pc bath, a kitchen, a rec room for family get together and huge storage area. Laundry in the basement. Total 4 parking spaces - (3 on driveway & 1 in garage). Close to shopping centres, grocery stores, restaurants, schools, major highways and few steps to bus transit stop and many more. (id:42029)
Property Details
| MLS® Number | 40644803 |
| Property Type | Single Family |
| AmenitiesNearBy | Park, Public Transit, Schools |
| EquipmentType | Water Heater |
| ParkingSpaceTotal | 4 |
| RentalEquipmentType | Water Heater |
Building
| BathroomTotal | 4 |
| BedroomsAboveGround | 4 |
| BedroomsBelowGround | 2 |
| BedroomsTotal | 6 |
| Appliances | Dishwasher, Dryer, Refrigerator, Stove, Washer, Hood Fan |
| ArchitecturalStyle | 2 Level |
| BasementDevelopment | Finished |
| BasementType | Full (finished) |
| ConstructionStyleAttachment | Detached |
| CoolingType | Central Air Conditioning |
| ExteriorFinish | Brick |
| FoundationType | Poured Concrete |
| HalfBathTotal | 1 |
| HeatingFuel | Natural Gas |
| HeatingType | Forced Air |
| StoriesTotal | 2 |
| SizeInterior | 2520.58 Sqft |
| Type | House |
| UtilityWater | Municipal Water |
Parking
| Attached Garage |
Land
| AccessType | Highway Nearby |
| Acreage | No |
| LandAmenities | Park, Public Transit, Schools |
| Sewer | Municipal Sewage System |
| SizeFrontage | 65 Ft |
| SizeTotalText | Under 1/2 Acre |
| ZoningDescription | R1a |
Rooms
| Level | Type | Length | Width | Dimensions |
|---|---|---|---|---|
| Second Level | Primary Bedroom | 15'9'' x 11'2'' | ||
| Second Level | Bedroom | 9'1'' x 10'2'' | ||
| Second Level | Bedroom | 12'7'' x 15'0'' | ||
| Second Level | Bedroom | 9'2'' x 11'4'' | ||
| Second Level | 4pc Bathroom | Measurements not available | ||
| Second Level | 4pc Bathroom | Measurements not available | ||
| Basement | Recreation Room | 11'5'' x 14'7'' | ||
| Basement | Laundry Room | 9'7'' x 5'4'' | ||
| Basement | Bedroom | 10'7'' x 12'1'' | ||
| Basement | Bedroom | 7'2'' x 11'8'' | ||
| Basement | 4pc Bathroom | Measurements not available | ||
| Main Level | Living Room | 11'10'' x 25'1'' | ||
| Main Level | Kitchen | 8'7'' x 14'10'' | ||
| Main Level | Dining Room | 13'7'' x 11'2'' | ||
| Main Level | 2pc Bathroom | Measurements not available |
https://www.realtor.ca/real-estate/27391579/32-elmpark-court-brampton
Interested?
Contact us for more information
Surjit Sam Pablay
Broker of Record
Unit 1 - 1770 King Street East
Kitchener, Ontario N2G 2P1



