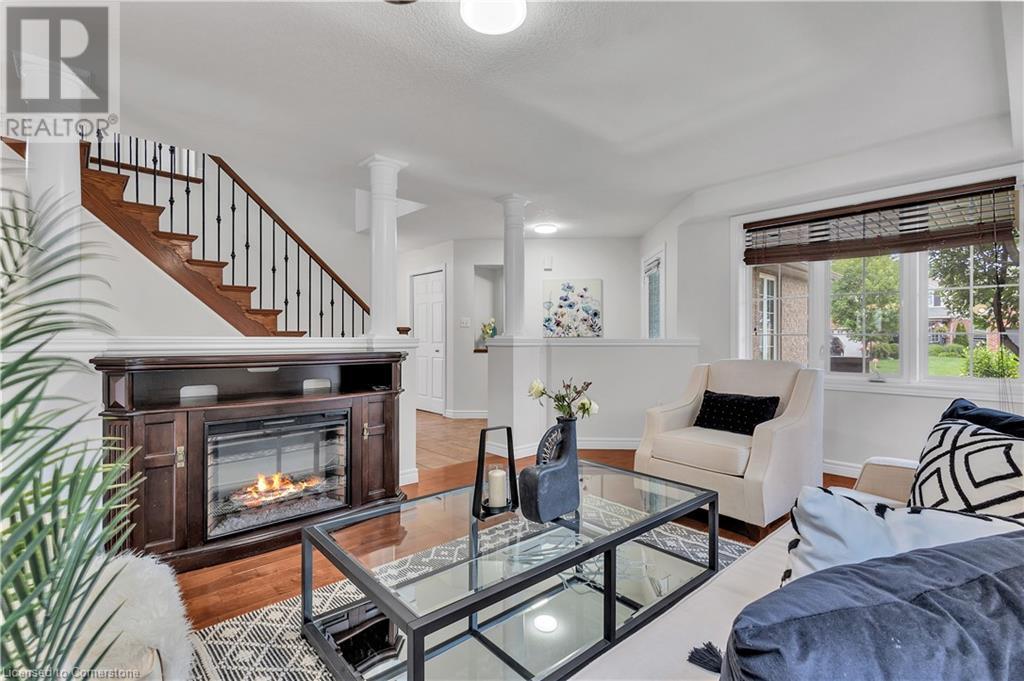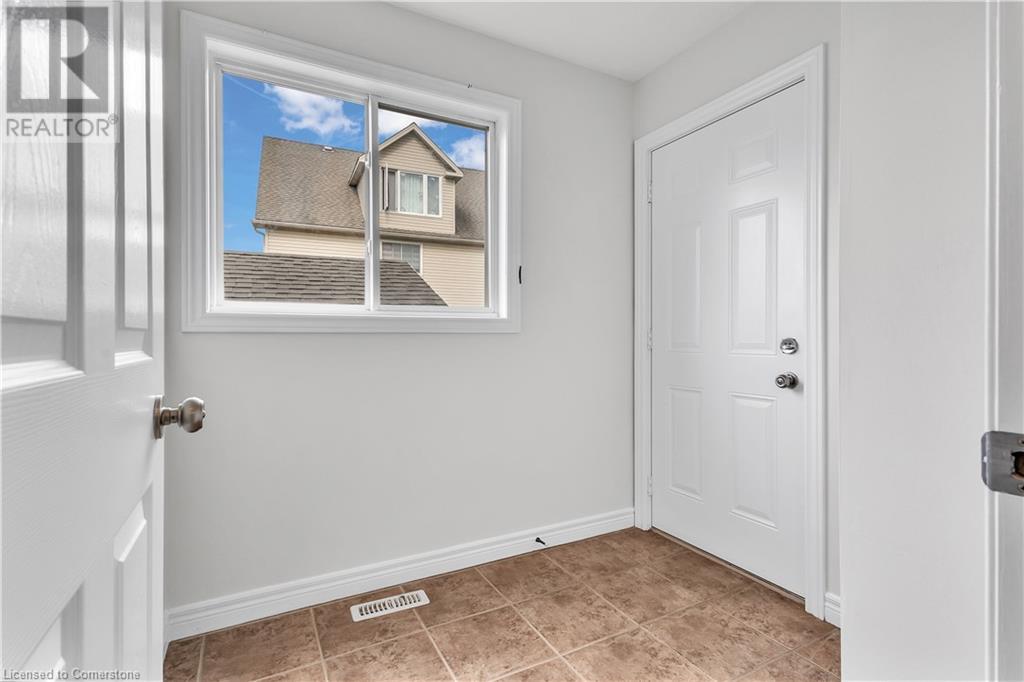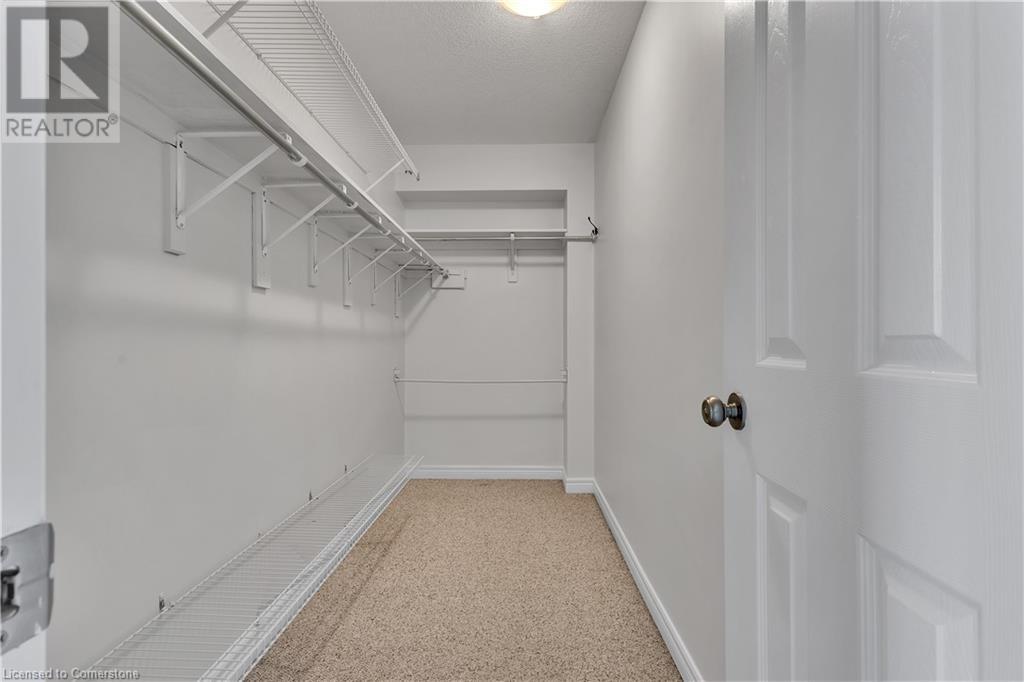1155 Meadowvale Drive London, Ontario N6K 5B5
$799,900
Welcome to 1155 Meadowvale Drive, a charming retreat located in the heart of Byron, South-West London. This well-maintained home offers convenience and style, starting with a double car garage, stamped concrete driveway, and a cozy front porch that add to its curb appeal. Inside, you'll be greeted by an open, airy layout that exudes comfort. The living room, bathed in natural light from large windows and featuring gleaming hardwood floors, sets a welcoming tone. The spacious kitchen, updated with modern appliances (2019), provides plenty of counter space, a pantry, and a breakfast bar perfect for casual meals. Just off the kitchen, a dining room and a main floor powder room round out the main level. Upstairs, you’ll find three large bedrooms, including a master suite with a walk-in closet and en suite bathroom complete with a relaxing jacuzzi tub. The landing area is generous enough for a home office setup, while a staircase leads to a versatile family loft that can be used as a game room, gym, office, or entertainment space. The finished basement includes two additional bedrooms, a full bathroom, and a cozy family room, ideal for movie nights or gatherings. Step outside to a two-tier deck overlooking a beautifully landscaped backyard, offering privacy and the perfect space for outdoor entertaining. With a metal stone-coated roof installed in 2019 for peace of mind, this home is ready for you to move in and make it your own. Schedule a viewing today and experience all this home has to offer firsthand! (id:42029)
Property Details
| MLS® Number | 40643863 |
| Property Type | Single Family |
| AmenitiesNearBy | Park, Playground, Schools, Ski Area |
| CommunicationType | High Speed Internet |
| CommunityFeatures | Quiet Area, School Bus |
| EquipmentType | Water Heater |
| Features | Sump Pump, Automatic Garage Door Opener |
| ParkingSpaceTotal | 4 |
| RentalEquipmentType | Water Heater |
| Structure | Shed |
Building
| BathroomTotal | 4 |
| BedroomsAboveGround | 3 |
| BedroomsBelowGround | 2 |
| BedroomsTotal | 5 |
| Appliances | Dishwasher, Dryer, Microwave, Refrigerator, Stove, Washer, Window Coverings, Garage Door Opener |
| BasementDevelopment | Finished |
| BasementType | Full (finished) |
| ConstructionStyleAttachment | Detached |
| CoolingType | Central Air Conditioning |
| ExteriorFinish | Brick, Stone, Stucco, Vinyl Siding |
| FireplacePresent | Yes |
| FireplaceTotal | 1 |
| Fixture | Ceiling Fans |
| FoundationType | Poured Concrete |
| HalfBathTotal | 1 |
| HeatingType | Forced Air |
| StoriesTotal | 3 |
| SizeInterior | 3496.43 Sqft |
| Type | House |
| UtilityWater | Municipal Water |
Parking
| Attached Garage |
Land
| AccessType | Road Access |
| Acreage | No |
| FenceType | Fence |
| LandAmenities | Park, Playground, Schools, Ski Area |
| LandscapeFeatures | Landscaped |
| Sewer | Municipal Sewage System |
| SizeDepth | 112 Ft |
| SizeFrontage | 44 Ft |
| SizeTotalText | Under 1/2 Acre |
| ZoningDescription | Res |
Rooms
| Level | Type | Length | Width | Dimensions |
|---|---|---|---|---|
| Second Level | 5pc Bathroom | 7'7'' x 10'2'' | ||
| Second Level | Full Bathroom | 8'6'' x 11'1'' | ||
| Second Level | Bedroom | 11'3'' x 10'1'' | ||
| Second Level | Bedroom | 12'1'' x 10'1'' | ||
| Second Level | Primary Bedroom | 13'5'' x 19'0'' | ||
| Third Level | Loft | 30'4'' x 23'10'' | ||
| Basement | Utility Room | 19'9'' x 11'11'' | ||
| Basement | Cold Room | 6'4'' x 11'6'' | ||
| Basement | 3pc Bathroom | 6'11'' x 9'3'' | ||
| Basement | Recreation Room | 23'6'' x 19'3'' | ||
| Basement | Bedroom | 10'7'' x 9'3'' | ||
| Basement | Bedroom | 11'4'' x 9'3'' | ||
| Main Level | 2pc Bathroom | 6'3'' x 5'11'' | ||
| Main Level | Mud Room | 6'10'' x 6'0'' | ||
| Main Level | Dining Room | 12'11'' x 19'10'' | ||
| Main Level | Kitchen | 19'0'' x 10'3'' | ||
| Main Level | Living Room | 20'4'' x 11'9'' |
https://www.realtor.ca/real-estate/27390486/1155-meadowvale-drive-london
Interested?
Contact us for more information
Ammad Khan
Salesperson
901 Victoria Street N., Suite B
Kitchener, Ontario N2B 3C3

















































