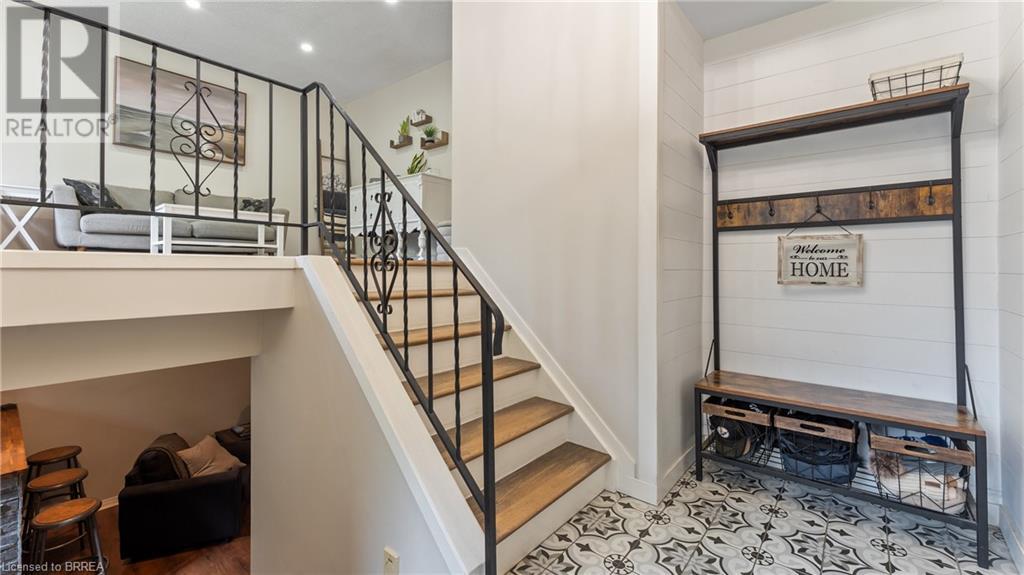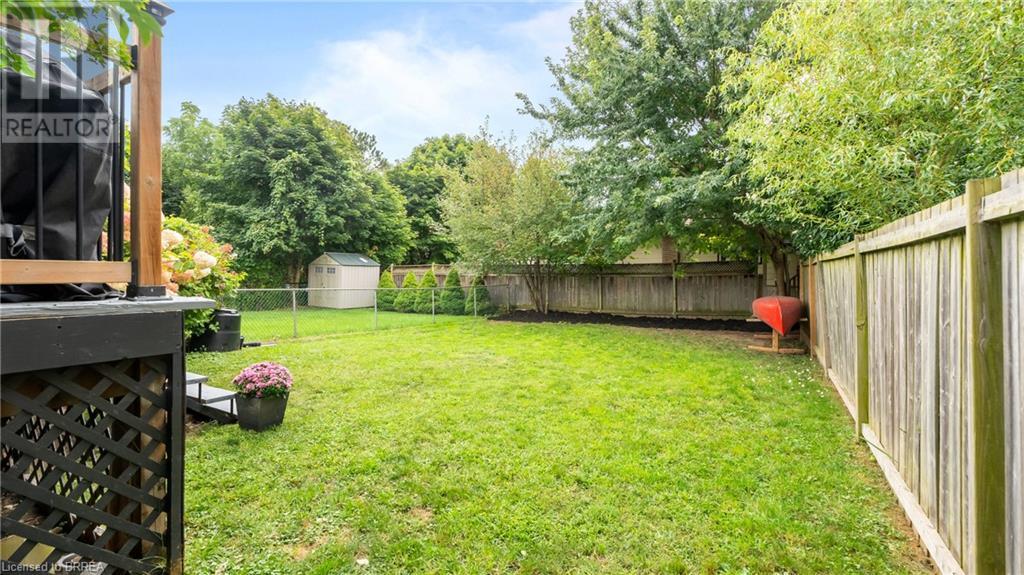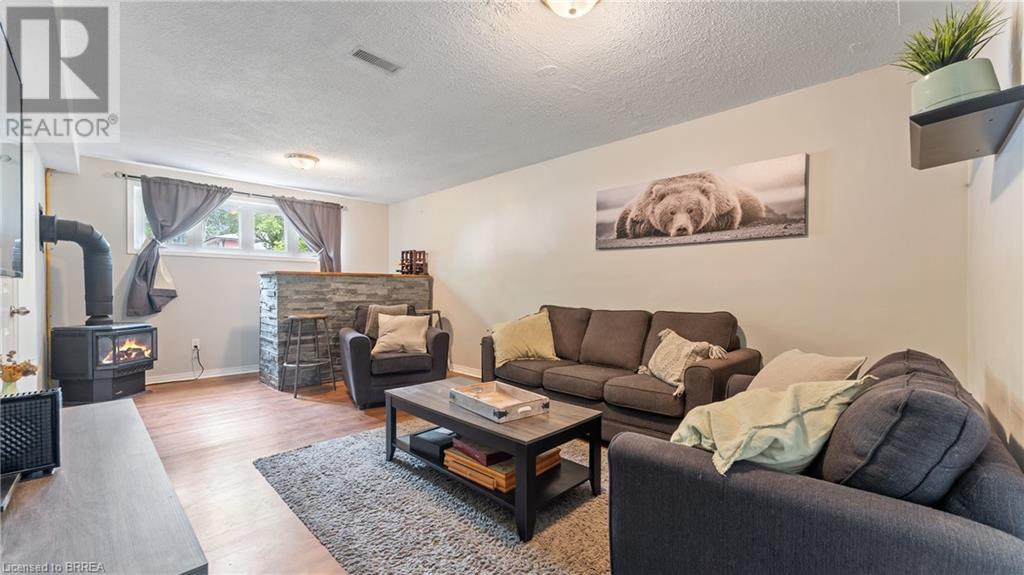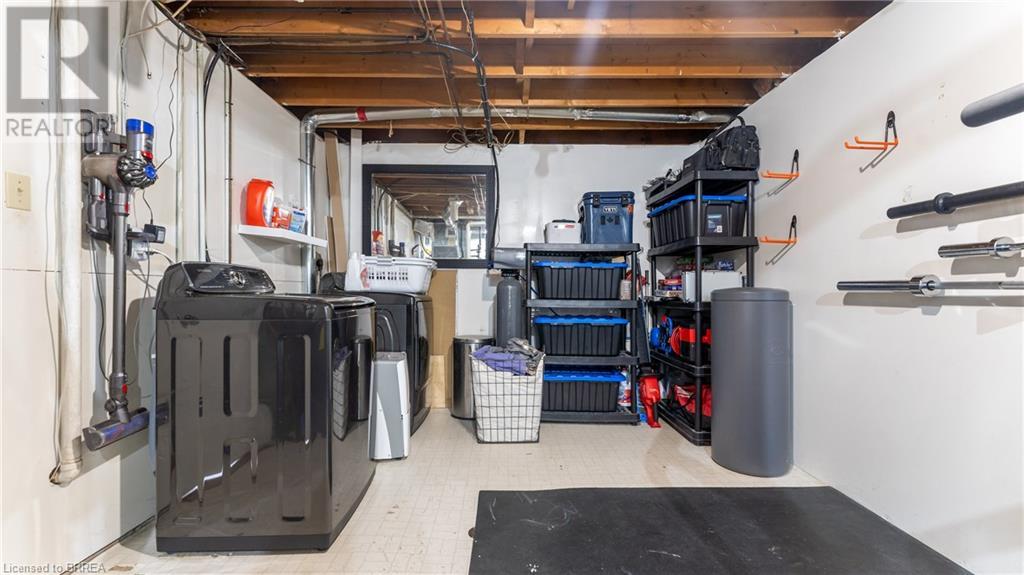77 Westchester Way Brantford, Ontario N3R 6T4
$564,900
Welcome to 77 Westchester Way, conveniently located close to schools, shopping, and community centres, and for commuters, easy access to major highways ensures convenient travel throughout Ontario. This lovingly improved home is freshly painted and carpet free offering The house two bedrooms on the main floor with an additional bedroom on the lower level. The eat in kitchen features new counter tops and sliding doors to the three season sunroom, deck and the fully fenced rear yard. The bright sunroom is an ideal spot for enjoying your morning coffee or winding down after a long day with views of your private yard. Outside, the deck provides enough space for an outdoor entertaining area while the yard offers sufficient space for outdoor activities or gardening. Enjoy the parks and walking trails nearby. (id:42029)
Property Details
| MLS® Number | 40643504 |
| Property Type | Single Family |
| AmenitiesNearBy | Place Of Worship, Schools, Shopping |
| CommunityFeatures | Quiet Area |
| EquipmentType | Water Heater |
| ParkingSpaceTotal | 3 |
| RentalEquipmentType | Water Heater |
Building
| BathroomTotal | 2 |
| BedroomsAboveGround | 2 |
| BedroomsBelowGround | 1 |
| BedroomsTotal | 3 |
| Appliances | Dishwasher, Dryer, Refrigerator, Stove, Washer |
| ArchitecturalStyle | Raised Bungalow |
| BasementDevelopment | Partially Finished |
| BasementType | Full (partially Finished) |
| ConstructedDate | 1976 |
| ConstructionStyleAttachment | Semi-detached |
| CoolingType | Central Air Conditioning |
| ExteriorFinish | Brick Veneer, Vinyl Siding |
| FoundationType | Poured Concrete |
| HalfBathTotal | 1 |
| HeatingFuel | Natural Gas |
| HeatingType | Forced Air, Hot Water Radiator Heat |
| StoriesTotal | 1 |
| SizeInterior | 1250 Sqft |
| Type | House |
| UtilityWater | Municipal Water |
Land
| Acreage | No |
| FenceType | Fence |
| LandAmenities | Place Of Worship, Schools, Shopping |
| Sewer | Municipal Sewage System |
| SizeDepth | 115 Ft |
| SizeFrontage | 30 Ft |
| SizeTotalText | Under 1/2 Acre |
| ZoningDescription | R2 |
Rooms
| Level | Type | Length | Width | Dimensions |
|---|---|---|---|---|
| Basement | 2pc Bathroom | Measurements not available | ||
| Basement | Laundry Room | 20'2'' x 10'9'' | ||
| Basement | Bedroom | 11'5'' x 9'3'' | ||
| Lower Level | Family Room | 9'9'' x 24'3'' | ||
| Main Level | Sunroom | 10'6'' x 9'9'' | ||
| Main Level | Living Room | 14'8'' x 12'10'' | ||
| Main Level | Kitchen | 15'9'' x 9'4'' | ||
| Main Level | Primary Bedroom | 11'3'' x 10'2'' | ||
| Main Level | Bedroom | 10'7'' x 7'10'' | ||
| Main Level | 4pc Bathroom | Measurements not available |
https://www.realtor.ca/real-estate/27384377/77-westchester-way-brantford
Interested?
Contact us for more information
Wendy Easveld
Broker
505 Park Rd N., Suite #216
Brantford, Ontario N3R 7K8
































