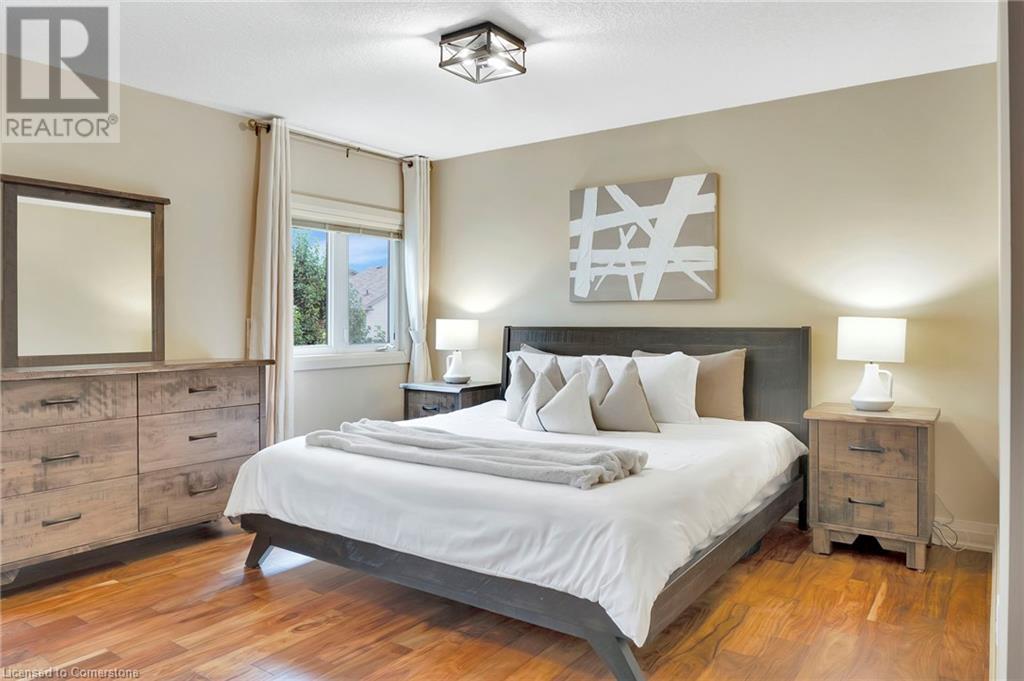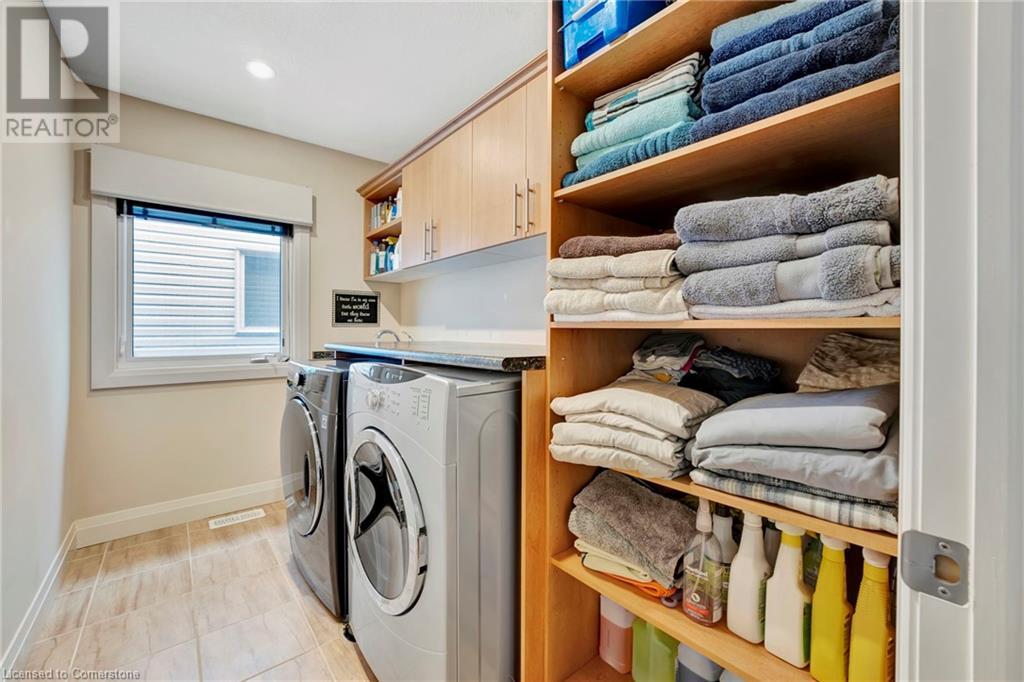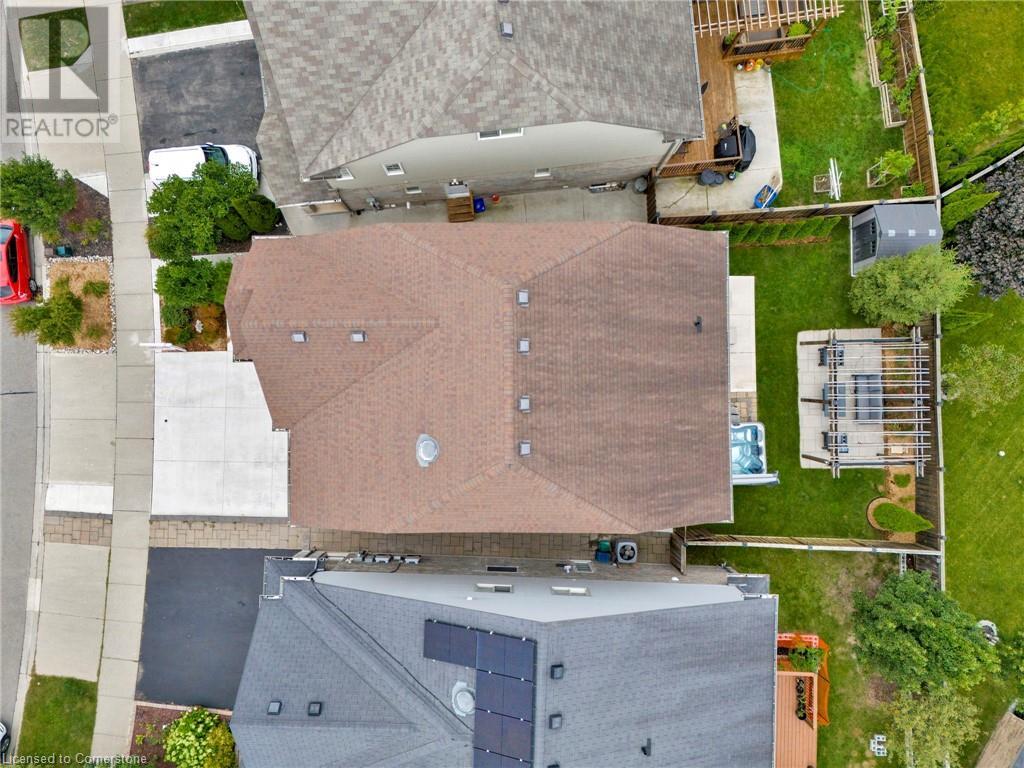326 Thomas Slee Drive Kitchener, Ontario N2P 0B6
$1,097,000
Welcome to 326 Thomas Slee Drive, a stunning Dhalia model crafted by East Forest Homes. Step inside to an open-concept main floor, where the custom kitchen takes centre stage with its oversized island, under-mount & cabinetry lighting, a corner pantry, and sleek black countertops. The kitchen flows seamlessly into the spacious living room, featuring hardwood floors and a cozy gas fireplace, perfect for gathering. Adjacent is the dining area, which opens to a beautifully landscaped backyard complete with a pergola, large concrete patio, and fully integrated irrigation system—ideal for outdoor living. Up the gorgeous hardwood staircase, a versatile family room with engineered hardwood flooring providing additional space for relaxation. The second floor also offers three generously sized bedrooms, including a primary suite with a large walk-in closet and a luxurious ensuite, featuring a custom glass-enclosed walk-in shower. The fully finished basement extends your living space with a large rec room and an additional full bathroom. This home is packed with thoughtful features like surround sound speakers on the main and upper floor, a sun tunnel light in the second level main bath, and Hunter Douglas window coverings throughout. Recent updates include a tankless water heater (2022) and water softener (2018). Move-in ready, this home is waiting for you! (id:42029)
Property Details
| MLS® Number | 40640939 |
| Property Type | Single Family |
| AmenitiesNearBy | Park, Public Transit |
| CommunityFeatures | School Bus |
| EquipmentType | None |
| Features | Automatic Garage Door Opener |
| ParkingSpaceTotal | 4 |
| RentalEquipmentType | None |
| Structure | Shed |
Building
| BathroomTotal | 4 |
| BedroomsAboveGround | 3 |
| BedroomsTotal | 3 |
| Appliances | Dishwasher, Dryer, Microwave, Refrigerator, Stove, Water Softener, Washer, Window Coverings, Garage Door Opener |
| ArchitecturalStyle | 2 Level |
| BasementDevelopment | Finished |
| BasementType | Full (finished) |
| ConstructionStyleAttachment | Detached |
| CoolingType | Central Air Conditioning |
| ExteriorFinish | Brick, Vinyl Siding |
| FireProtection | Alarm System |
| FireplacePresent | Yes |
| FireplaceTotal | 1 |
| FoundationType | Poured Concrete |
| HalfBathTotal | 1 |
| HeatingFuel | Natural Gas |
| HeatingType | Forced Air |
| StoriesTotal | 2 |
| SizeInterior | 3085 Sqft |
| Type | House |
| UtilityWater | Municipal Water |
Parking
| Attached Garage |
Land
| Acreage | No |
| FenceType | Fence |
| LandAmenities | Park, Public Transit |
| Sewer | Municipal Sewage System |
| SizeDepth | 101 Ft |
| SizeFrontage | 34 Ft |
| SizeTotal | 0|under 1/2 Acre |
| SizeTotalText | 0|under 1/2 Acre |
| ZoningDescription | Residential |
Rooms
| Level | Type | Length | Width | Dimensions |
|---|---|---|---|---|
| Second Level | Laundry Room | 10'0'' x 6'0'' | ||
| Second Level | Family Room | 17'0'' x 17'0'' | ||
| Second Level | 4pc Bathroom | 10'0'' x 5'0'' | ||
| Second Level | Bedroom | 12'8'' x 10'11'' | ||
| Second Level | Bedroom | 13'2'' x 10'0'' | ||
| Second Level | Full Bathroom | 9'5'' x 10'11'' | ||
| Second Level | Primary Bedroom | 17'11'' x 16'1'' | ||
| Basement | 3pc Bathroom | 8'7'' x 5'0'' | ||
| Basement | Recreation Room | 29'1'' x 26'1'' | ||
| Main Level | 2pc Bathroom | 5'1'' x 5'7'' | ||
| Main Level | Living Room | 22'1'' x 13'4'' | ||
| Main Level | Dining Room | 11'11'' x 13'3'' | ||
| Main Level | Kitchen | 12'7'' x 13'3'' |
https://www.realtor.ca/real-estate/27384394/326-thomas-slee-drive-kitchener
Interested?
Contact us for more information
Susie Hegan
Salesperson
1400 Bishop St. N, Suite B
Cambridge, Ontario N1R 6W8




















































